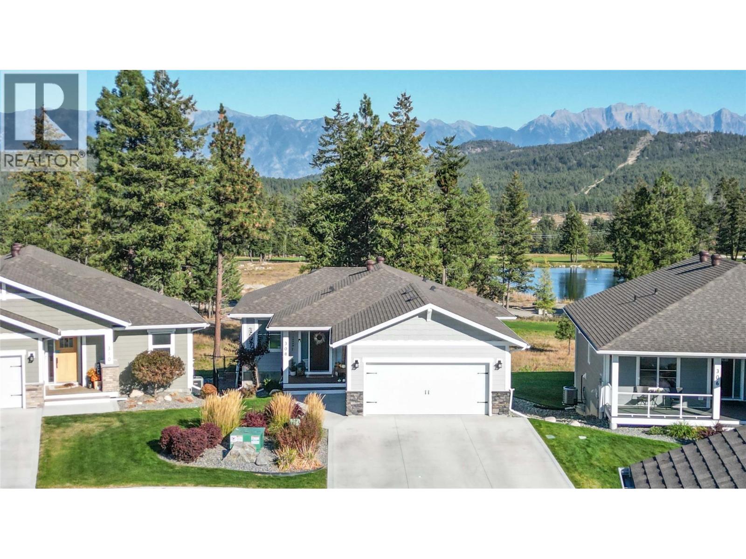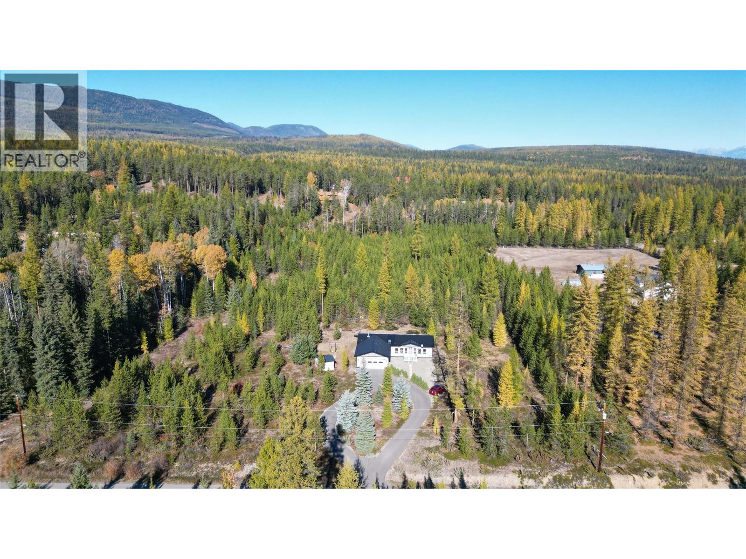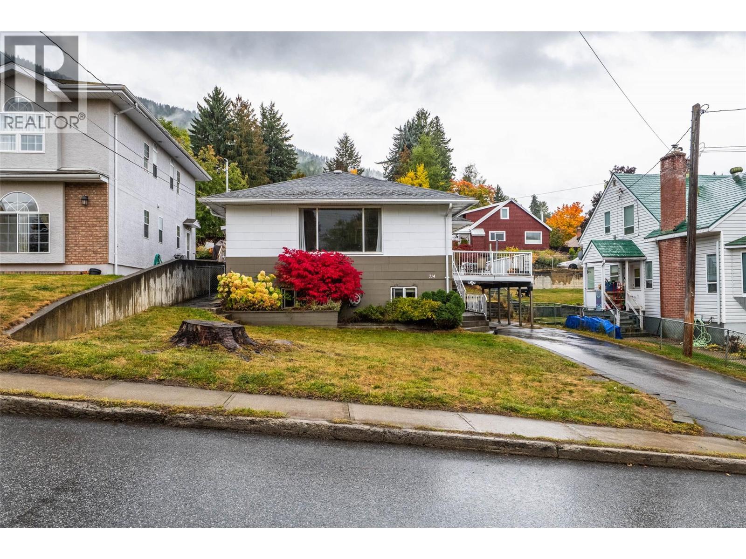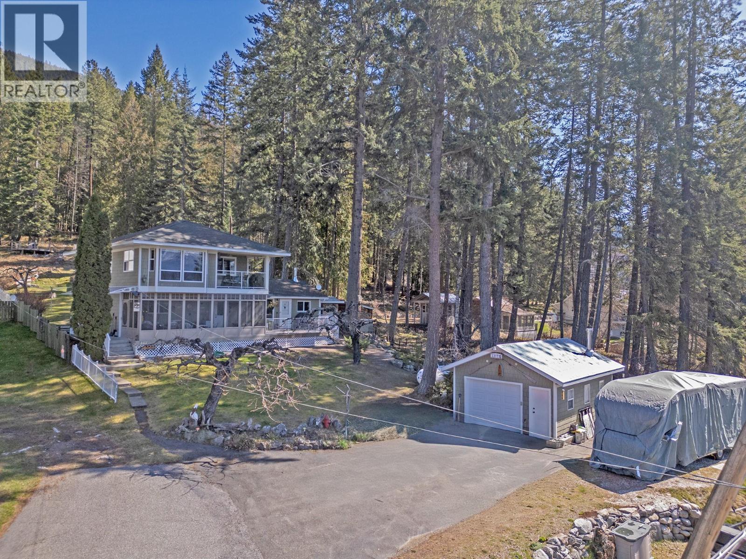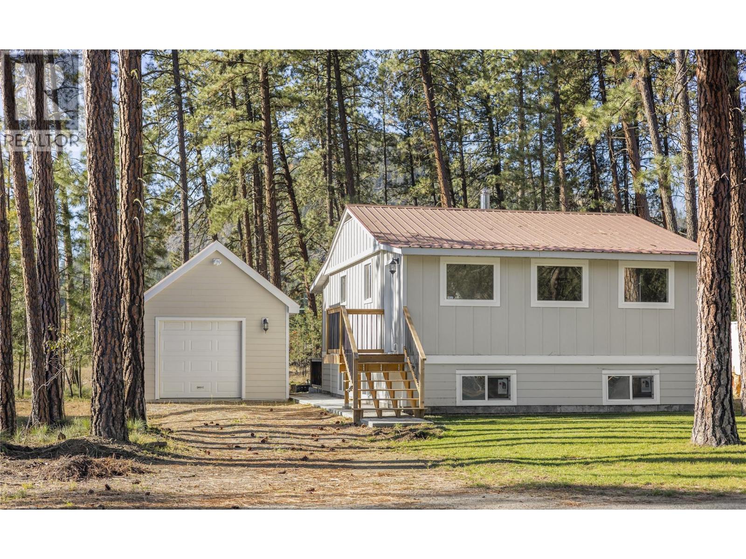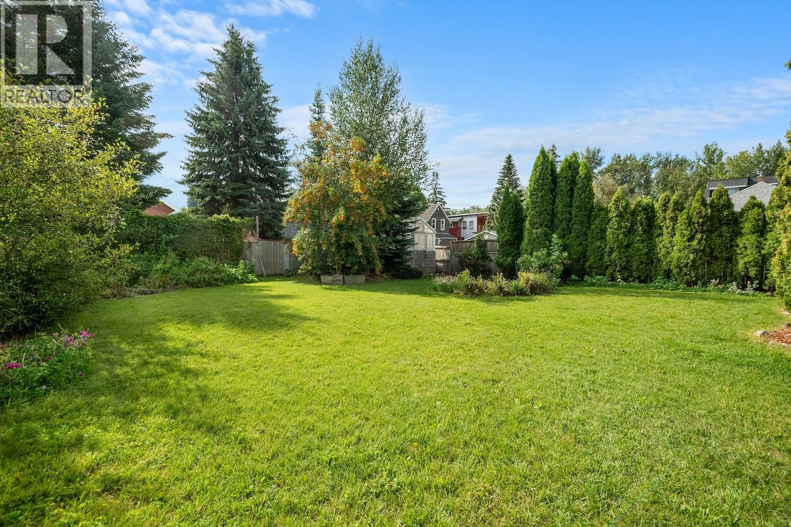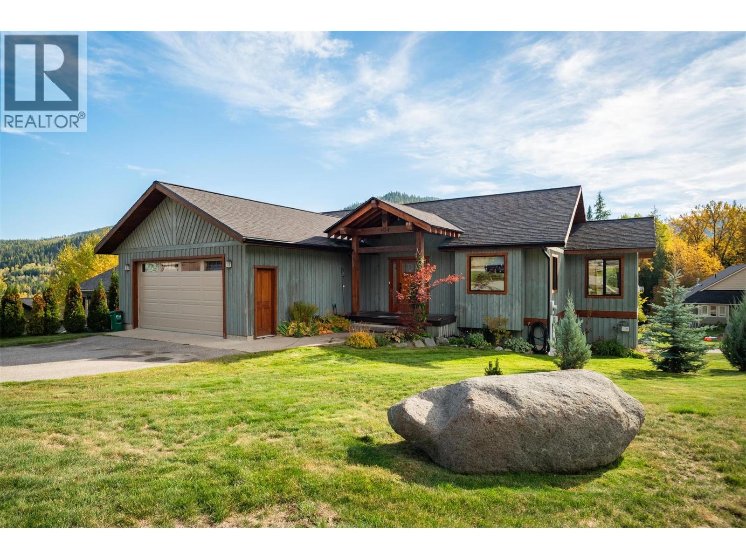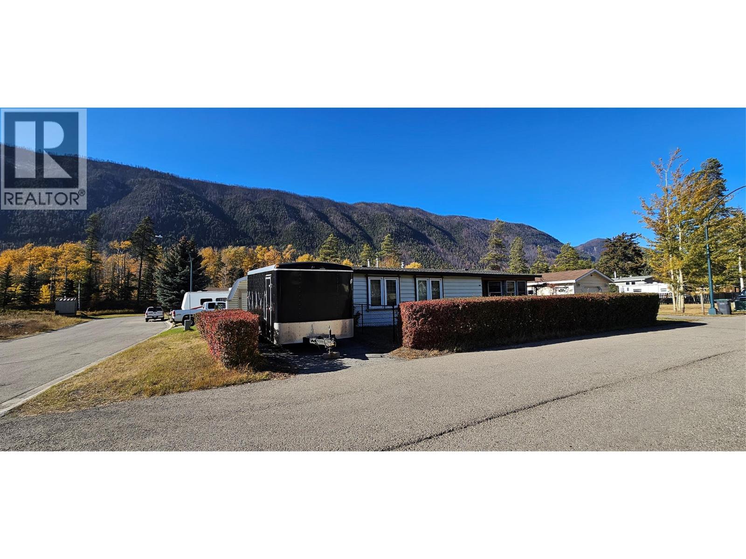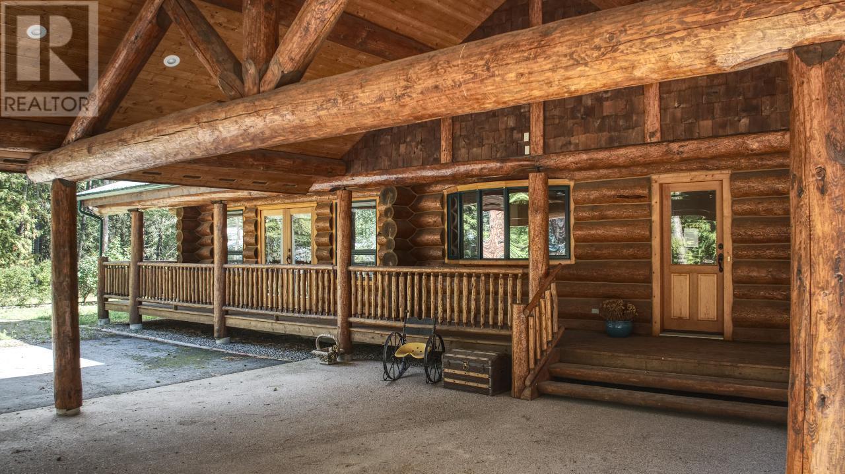
3775 Sylvester Rd
3775 Sylvester Rd
Highlights
Description
- Home value ($/Sqft)$236/Sqft
- Time on Houseful774 days
- Property typeSingle family
- StyleRanch
- Median school Score
- Lot size8.61 Acres
- Year built2006
- Mortgage payment
Truly a masterpiece. This log home is a must see. A well done balance of log and conventional drywall interior with the top of the line finishings. Everything you need on the main level, including a 3/4 wrap around deck! A primary suite that includes a walk in closet as well as a hot tub room! The private treed 8 acres provides you with not only peaceful tranquility but also an option to build your shop. (foundation already there) Large kitchen and dining room make it ideal for those large family gatherings. Plenty of room down for games, gym, hobbies or what have you. Two more bedrooms allow for plenty of family. In floor heat will keep things cozy all year long. Low maintenance landscaping outside with a complete underground sprinkler system. This is a must see. (id:55581)
Home overview
- Heat type In floor heating, forced air
- Roof Unknown
- # parking spaces 2
- # full baths 3
- # total bathrooms 3.0
- # of above grade bedrooms 4
- Flooring Hardwood
- Subdivision Erickson
- Zoning description Agricultural
- Lot desc Underground sprinkler
- Lot dimensions 8.61
- Lot size (acres) 8.61
- Building size 4865
- Listing # 2473158
- Property sub type Single family residence
- Status Active
- Bedroom 6.833m X 4.166m
Level: Basement - Bedroom 6.96m X 4.166m
Level: Basement - Family room 15.113m X 6.096m
Level: Basement - Bathroom (# of pieces - 4) Measurements not available
Level: Basement - Games room 6.426m X 6.096m
Level: Basement - Kitchen 4.547m X 3.912m
Level: Main - Bedroom 4.191m X 3.988m
Level: Main - Sunroom 2.616m X 6.528m
Level: Main - Bathroom (# of pieces - 4) Measurements not available
Level: Main - Bathroom (# of pieces - 4) Measurements not available
Level: Main - Laundry 2.794m X 5.74m
Level: Main - Bedroom 4.877m X 6.426m
Level: Main - Living room 6.909m X 8.56m
Level: Main
- Listing source url Https://www.realtor.ca/real-estate/26031602/3775-sylvester-road-creston-erickson
- Listing type identifier Idx

$-3,067
/ Month

