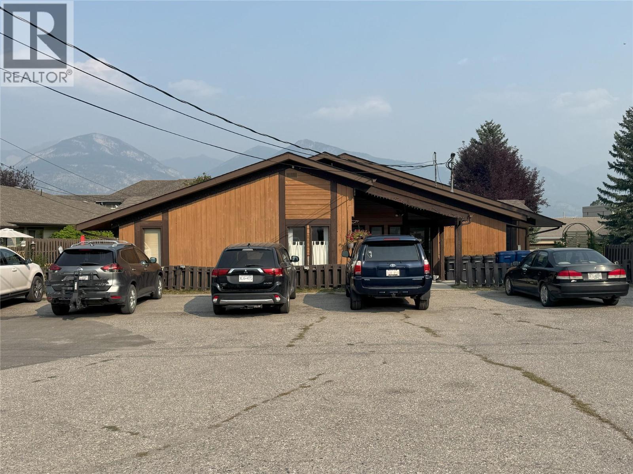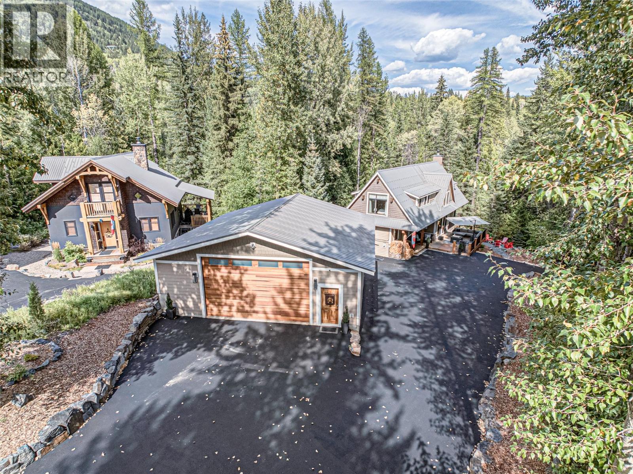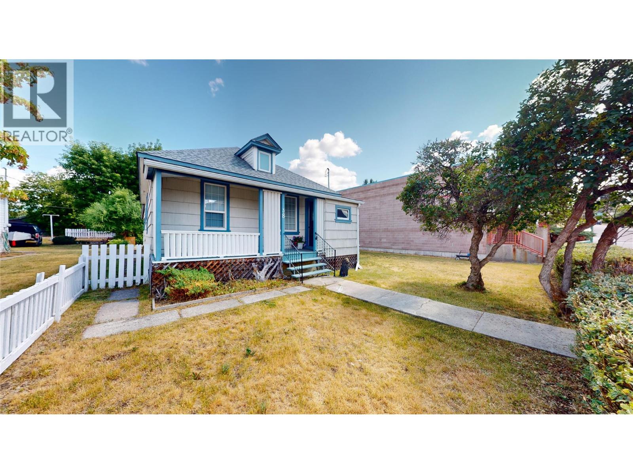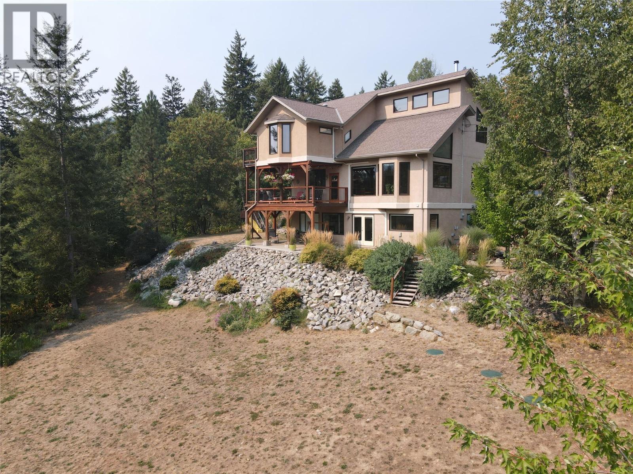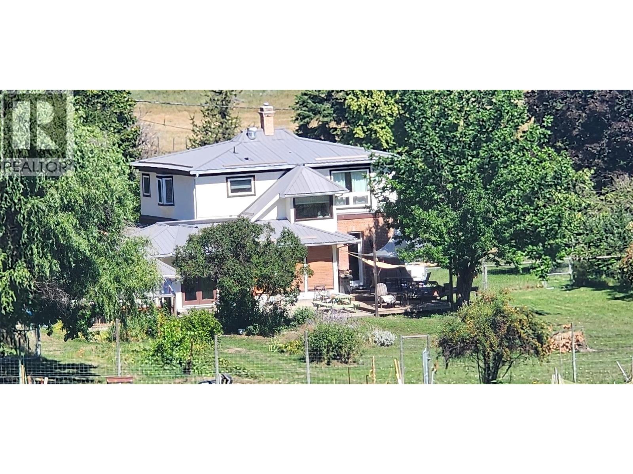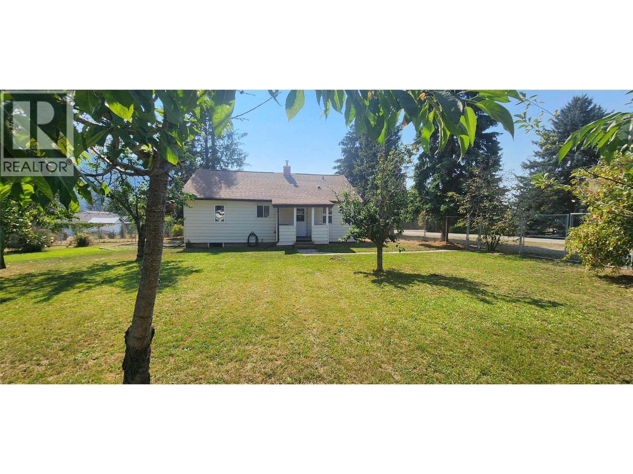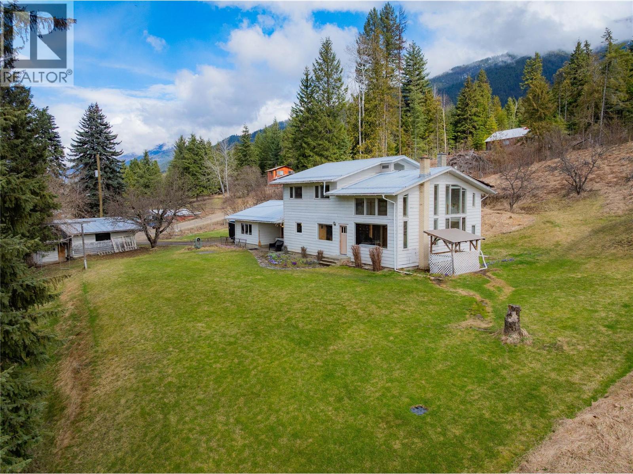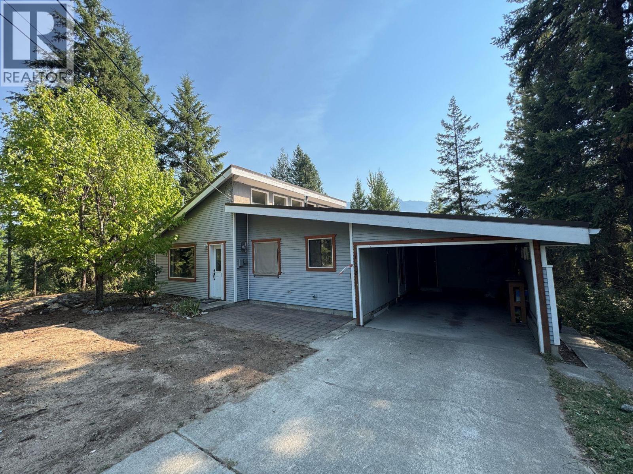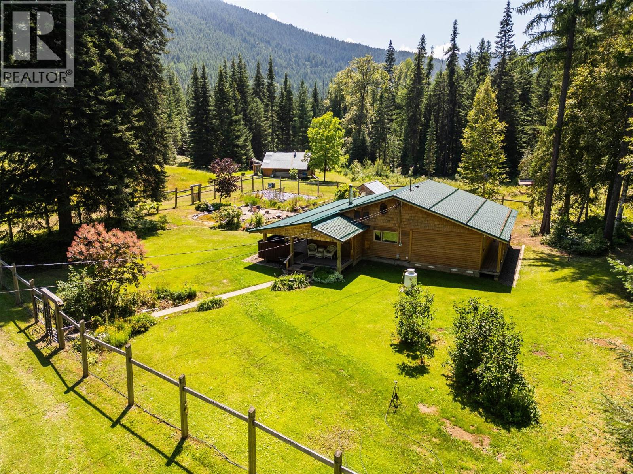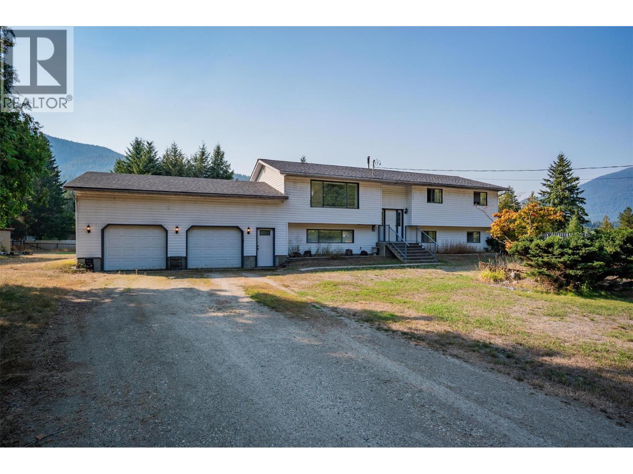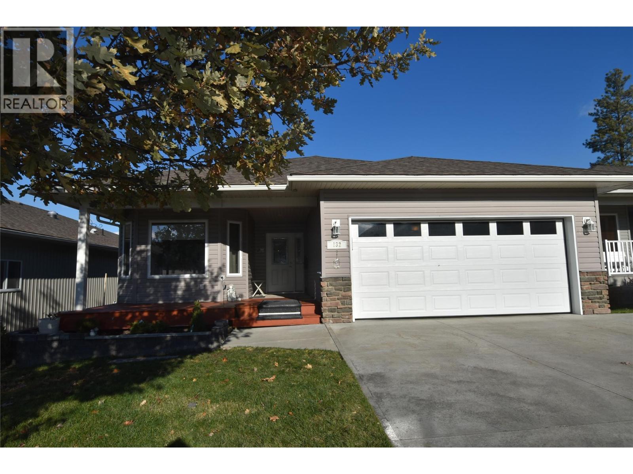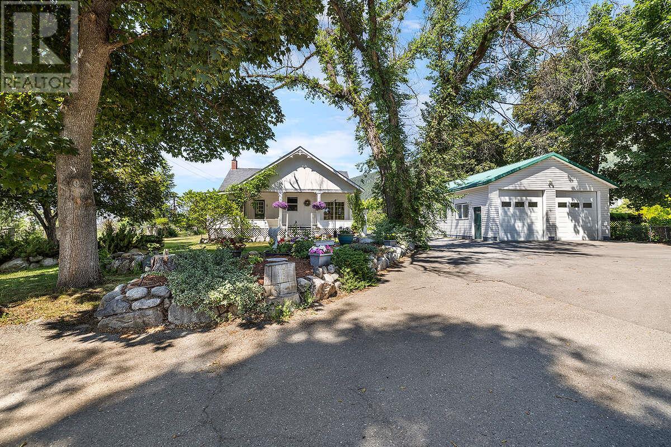
Highlights
Description
- Home value ($/Sqft)$341/Sqft
- Time on Houseful48 days
- Property typeSingle family
- StyleSplit level entry
- Median school Score
- Lot size0.53 Acre
- Year built1920
- Garage spaces2
- Mortgage payment
For more information, please click Brochure button. This beautifully restored turn-of-the-century home has been completely renovated with new insulation and drywall, updated wiring, double-pane windows, original hardwood floors, and a cozy gas fireplace. The exterior features recently renewed stucco and roof shingles. On the main floor, you'll find the primary bedroom conveniently located next to a full bathroom, along with a bright, sunlit addition that overlooks the backyard. There are 9-foot ceilings throughout. Upstairs are two more bedrooms, while the full basement includes extensive storage. The detached carriage house offers large windows, a kitchen, a bathroom with a shower, and in-floor heating. This versatile space makes an excellent unregistered suite or a perfect workshop for woodworking or automotive enthusiasts. The 40' by 26' structure features double garage doors, and is wired for 210-volts. The .53-acre estate is graced by mature maple and elm trees, adding privacy and a sense of grandeur. A fountain and waterfall create a peaceful ambiance and attract a variety of birds to the yard. The driveway and parking areas are fully paved, and the entire property is fenced and gated, making this a private oasis close to the heart of downtown. Conveniently located just a 3-minute drive from the Creston Hospital or shopping mall, the property is also within easy walking distance to Main Street. (id:63267)
Home overview
- Heat type See remarks
- Sewer/ septic Municipal sewage system
- # total stories 2
- Roof Unknown
- Fencing Fence
- # garage spaces 2
- # parking spaces 5
- Has garage (y/n) Yes
- # full baths 1
- # total bathrooms 1.0
- # of above grade bedrooms 3
- Flooring Carpeted, hardwood, vinyl
- Subdivision Creston
- Zoning description Residential
- Lot desc Level
- Lot dimensions 0.53
- Lot size (acres) 0.53
- Building size 3226
- Listing # 10356673
- Property sub type Single family residence
- Status Active
- Bedroom 4.648m X 5.131m
Level: 2nd - Bedroom 3.937m X 4.648m
Level: 2nd - Foyer 1.626m X 0.737m
Level: 2nd - Unfinished room 9.881m X 7.391m
Level: Basement - Sunroom 10.16m X 2.261m
Level: Main - Dining room 3.886m X 2.642m
Level: Main - Living room 7.62m X 3.861m
Level: Main - Primary bedroom 3.607m X 3.251m
Level: Main - Kitchen 4.902m X 3.302m
Level: Main - Bathroom (# of pieces - 3) Measurements not available
Level: Main - Foyer 4.674m X 1.829m
Level: Main - Mudroom 1.524m X 1.575m
Level: Main
- Listing source url Https://www.realtor.ca/real-estate/28629656/434-11th-avenue-n-creston-creston
- Listing type identifier Idx

$-2,933
/ Month

