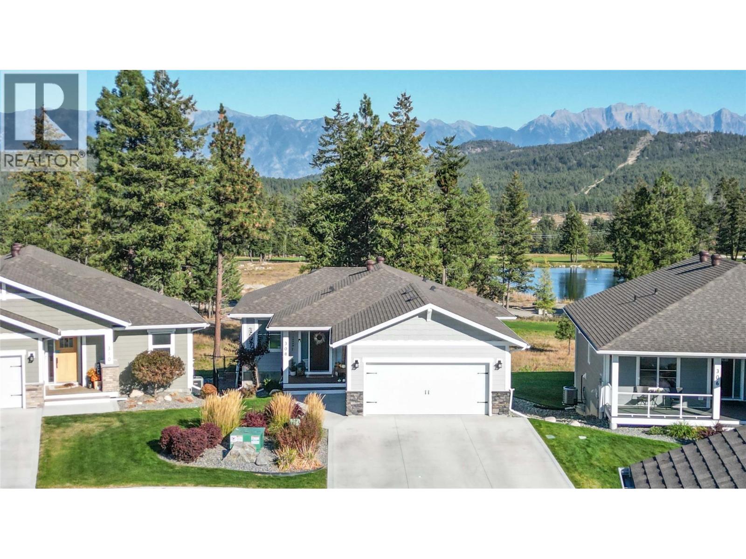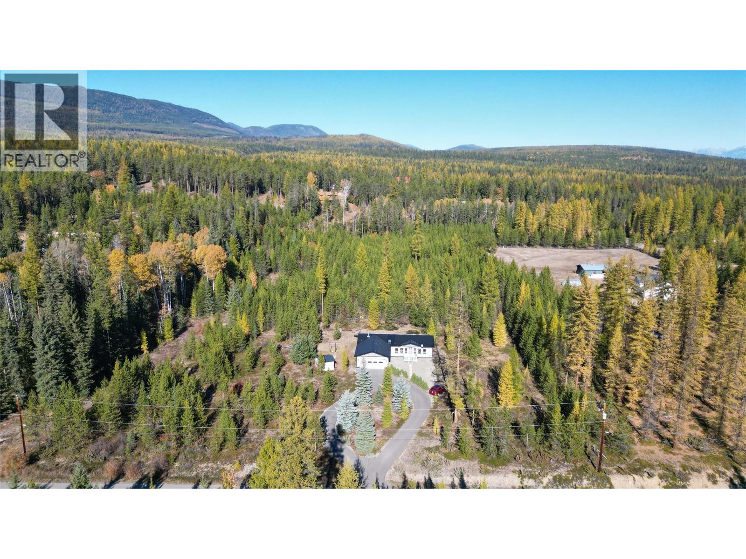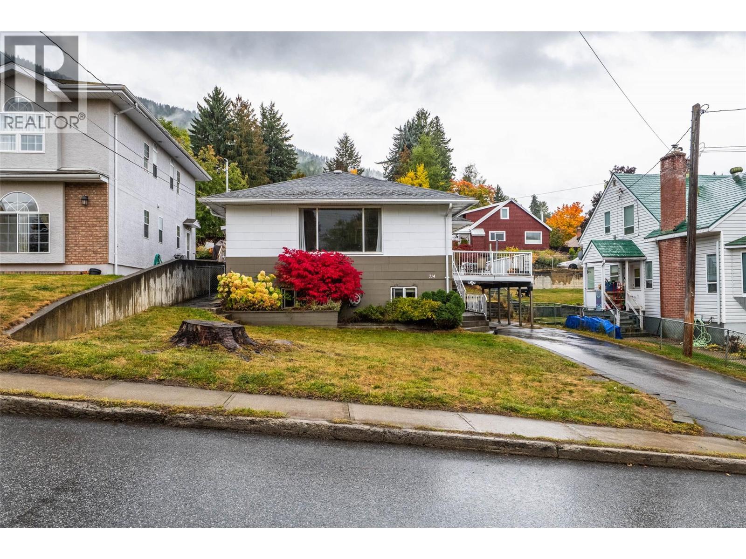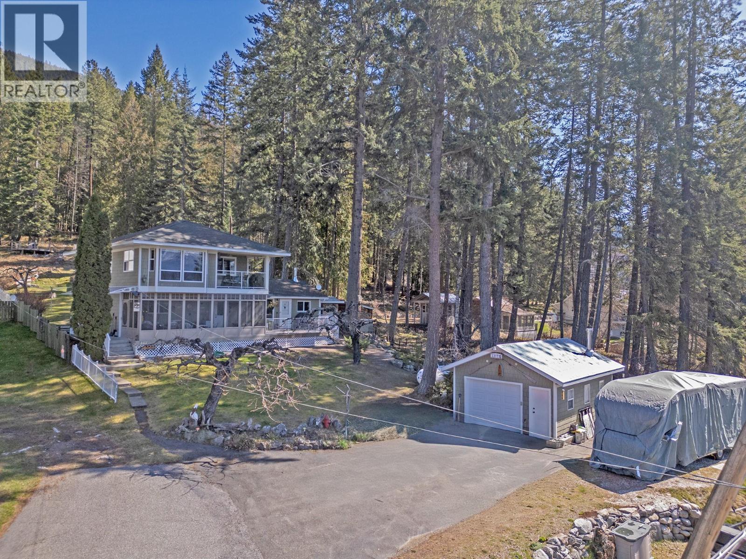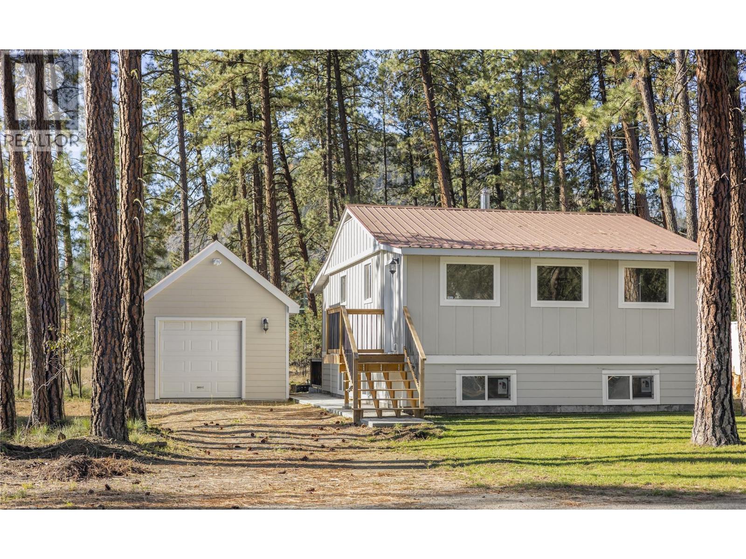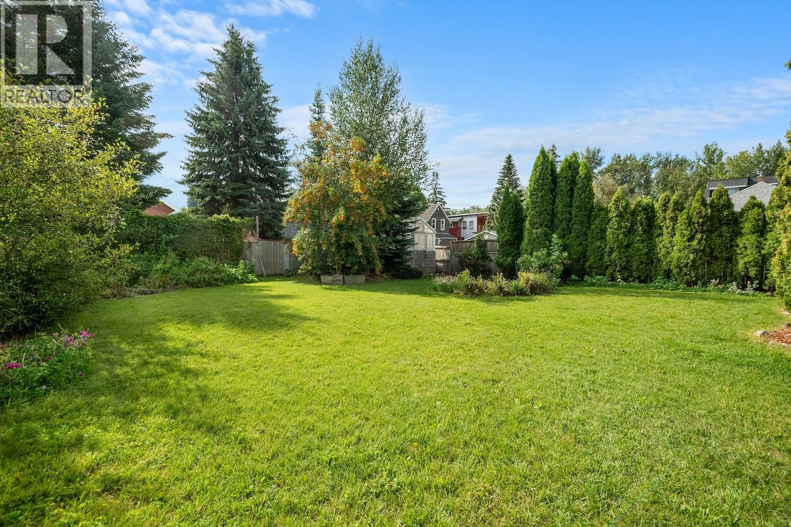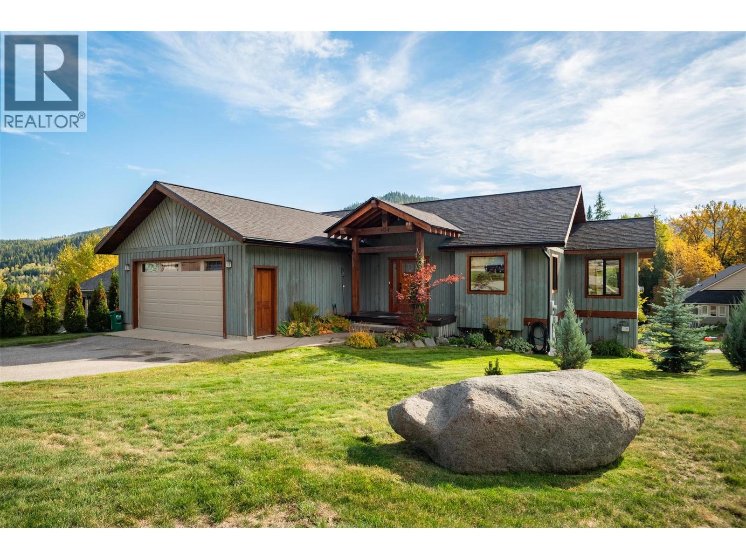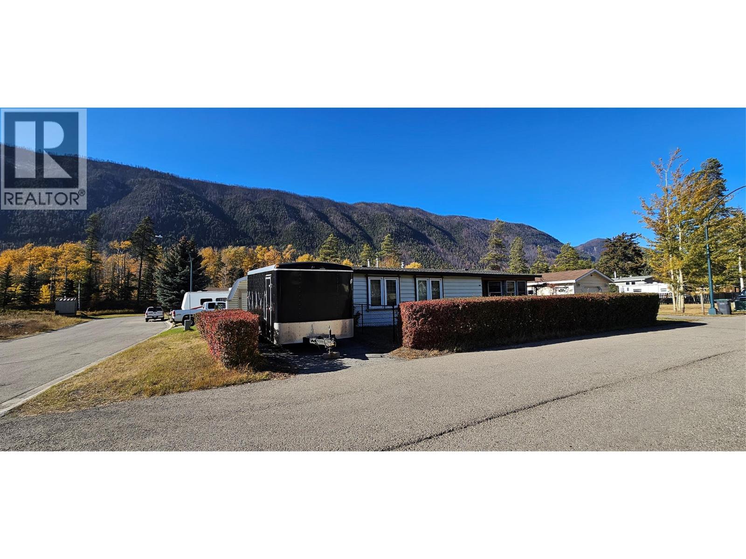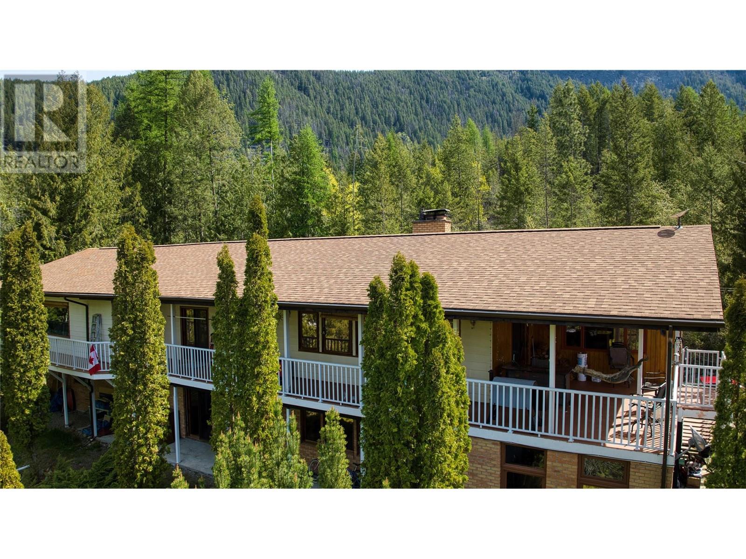
5110 Vance Rd
5110 Vance Rd
Highlights
Description
- Home value ($/Sqft)$220/Sqft
- Time on Houseful169 days
- Property typeSingle family
- Median school Score
- Lot size4.51 Acres
- Year built1984
- Garage spaces2
- Mortgage payment
5 Acres – Canyon, BC | Spacious Family Home with Suite, Shop & RV Pad Welcome to this stunning and private 5-acre property in the desirable community of Canyon. This expansive family home offers space, versatility, and incredible views in a peaceful rural setting. The main level features a bright and spacious layout with a large dining room, office, and access to a generous deck overlooking the property. A massive bonus “man cave” off of the main living area offers endless opportunities for entertaining or hobbies. The ground level includes a self-contained MIL suite that is wheel chair accessible — perfect for extended family, guests, or rental income. Join us for a public open house Saturday August 8th 1-3 pm. Property highlights include: 5 private, usable acres with mature landscaping 2 Apple, 4 Plum and 1 Pear tree Ground-level Wheel Chair accessible suite with private entrance Large bonus room/man cave Detached shop, multiple outbuildings, and ample storage Double garage plus carport Dedicated RV pad Stunning views and quiet surroundings Quick access to Creston and local amenities A rare opportunity to own a well-appointed acreage in Canyon—perfect for families, hobbyists, or those seeking a peaceful rural lifestyle. Book your private showing today! (id:63267)
Home overview
- Heat source Wood
- Heat type Other, stove
- # total stories 2
- Roof Unknown
- # garage spaces 2
- # parking spaces 2
- Has garage (y/n) Yes
- # full baths 3
- # total bathrooms 3.0
- # of above grade bedrooms 3
- Flooring Mixed flooring
- Has fireplace (y/n) Yes
- Subdivision Erickson
- Zoning description Unknown
- Lot dimensions 4.51
- Lot size (acres) 4.51
- Building size 3796
- Listing # 10346031
- Property sub type Single family residence
- Status Active
- Living room 7.112m X 4.572m
- Kitchen 2.515m X 4.115m
- Bedroom 2.997m X 3.937m
- Full bathroom 2.616m X 2.845m
- Primary bedroom 5.436m X 3.937m
- Dining room 4.242m X 4.039m
Level: 2nd - Family room 8.636m X 9.601m
Level: 2nd - Full bathroom 3.099m X 3.023m
Level: 2nd - Primary bedroom 5.715m X 4.089m
Level: 2nd - Kitchen 7.214m X 3.505m
Level: 2nd - Office 3.886m X 4.115m
Level: 2nd - Living room 7.188m X 4.801m
Level: 2nd - Other 4.191m X 5.588m
Level: Main - Full bathroom 1.6m X 2.896m
Level: Main - Laundry 4.191m X 4.089m
Level: Main
- Listing source url Https://www.realtor.ca/real-estate/28261270/5110-vance-road-creston-erickson
- Listing type identifier Idx

$-2,227
/ Month

