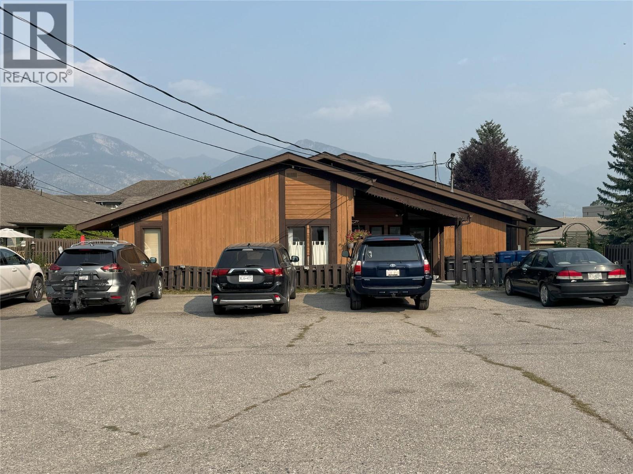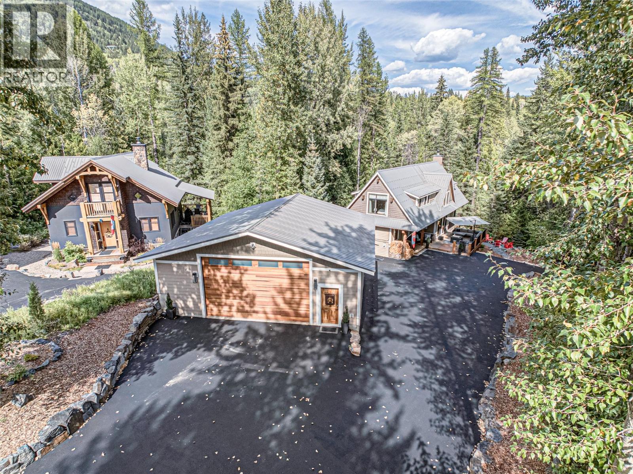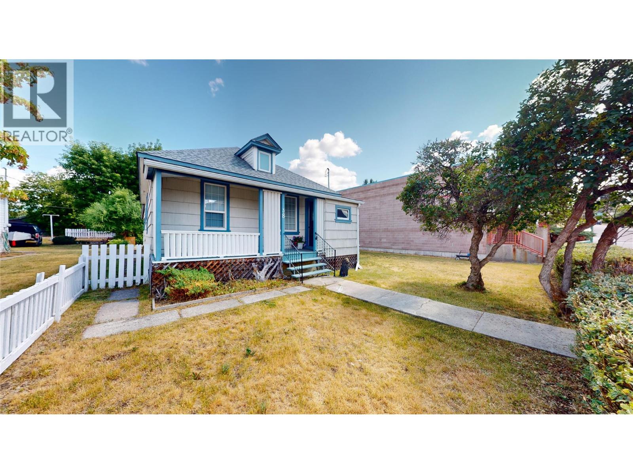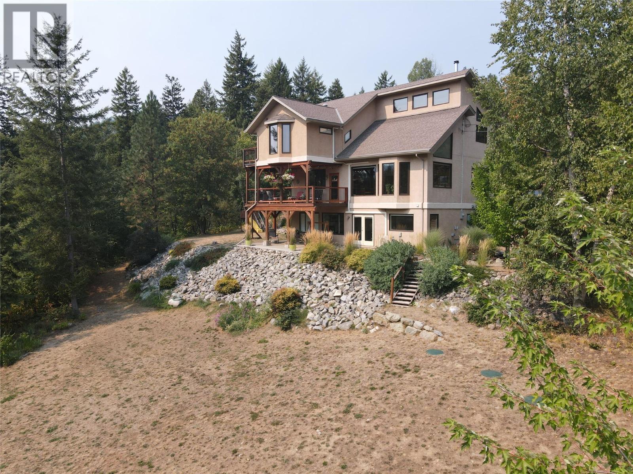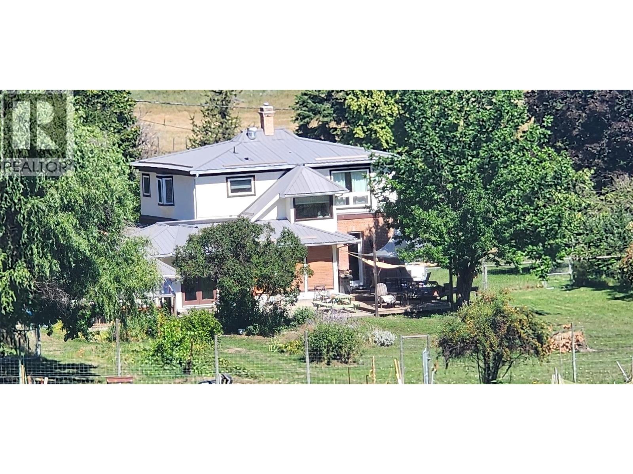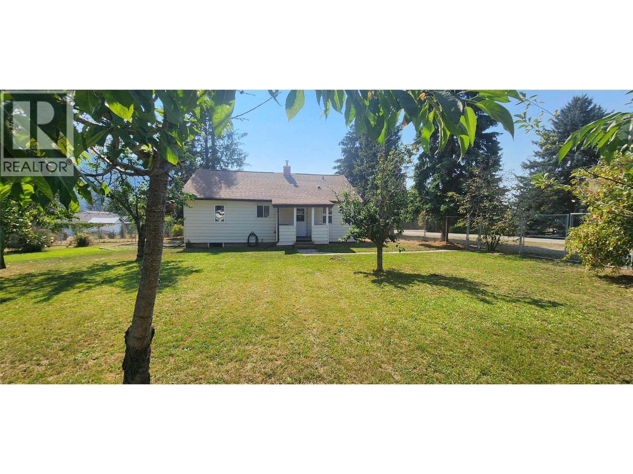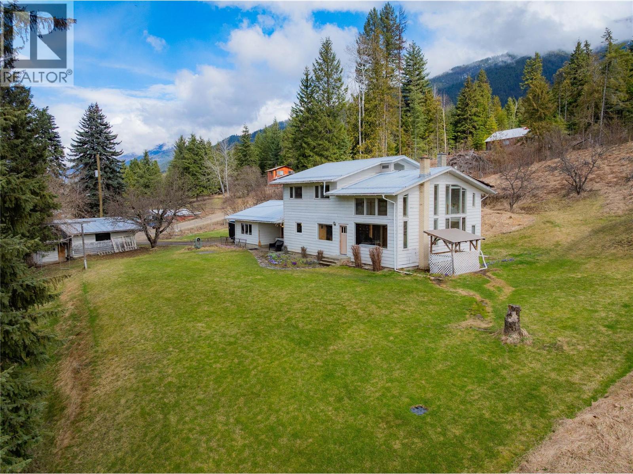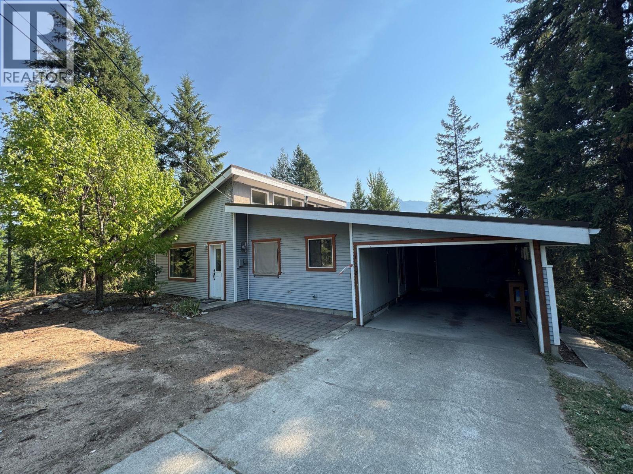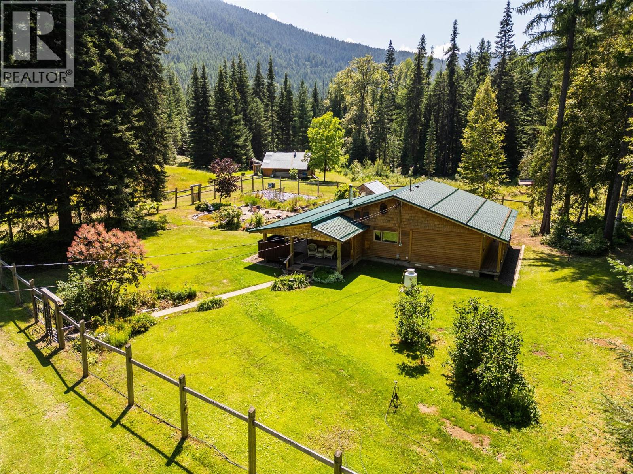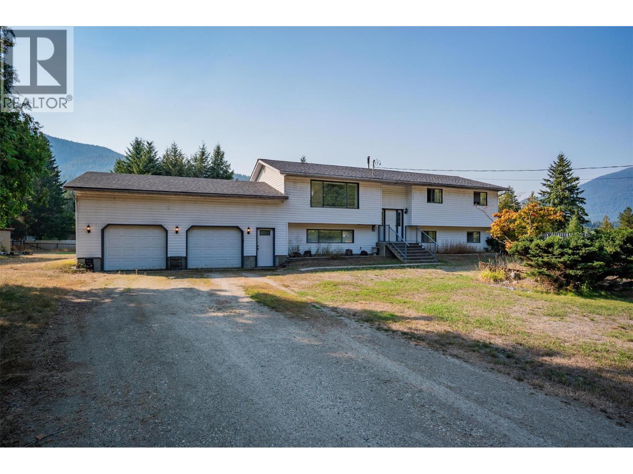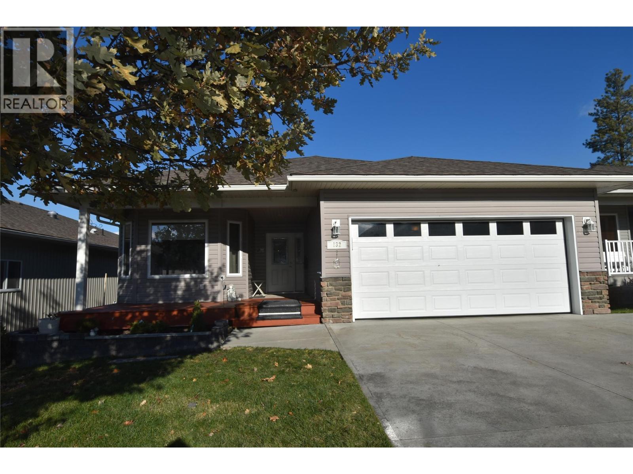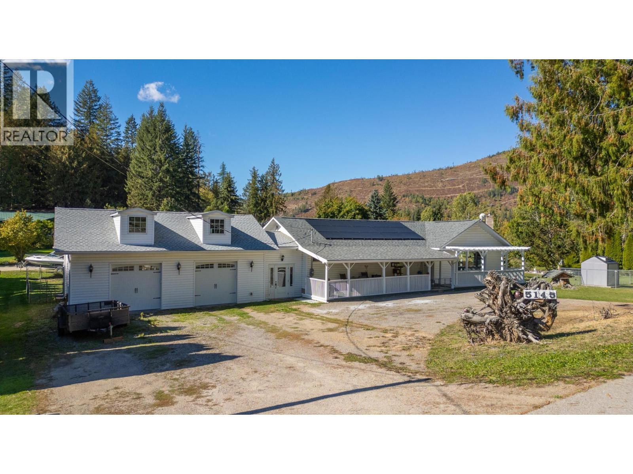
5145 Elsie Holmes Rd
5145 Elsie Holmes Rd
Highlights
Description
- Home value ($/Sqft)$311/Sqft
- Time on Houseful148 days
- Property typeSingle family
- StyleRanch
- Lot size0.80 Acre
- Year built1970
- Garage spaces2
- Mortgage payment
Amazing property with motivated seller! Notable highlights of this country home include solar panels on both the front and back, a top-notch security system with 9 cameras, along with a new furnace, new heat pump, and new hot water on demand. This home boasts an average power bill of less than $20 per month! The spacious double car garage was built in 2021 and features a loft space with dormers and ample light coming in. In the house you have 3 bedrooms, 1.5 bathrooms, living, kitchen, dining, office and an additional sitting room. Outside is a wonderful oasis that features a large deck, hot tub, fire pit, beautiful flower gardens, sectioned off fully fenced yards for your furry friends. Enjoy the multitude of fruit tree's (including plum, cherry, apple) and raspberry, blueberry and blackberry plants. In the back there is also a summer guest cottage with plumbed bathroom (including shower), as well as a barn that was converted into a studio space for you to bring your ideas. For a closer look at the space, view our interactive tour of the home, and then call your realtor for an in-person showing! (id:63267)
Home overview
- Heat type Forced air, heat pump
- Sewer/ septic Septic tank
- # total stories 1
- Roof Unknown
- Fencing Chain link
- # garage spaces 2
- # parking spaces 2
- Has garage (y/n) Yes
- # full baths 1
- # half baths 1
- # total bathrooms 2.0
- # of above grade bedrooms 3
- Flooring Hardwood, laminate, mixed flooring, tile
- Subdivision Wynndel/lakeview
- Zoning description Unknown
- Lot desc Landscaped, level
- Lot dimensions 0.8
- Lot size (acres) 0.8
- Building size 1929
- Listing # 10342555
- Property sub type Single family residence
- Status Active
- Family room 4.801m X 2.87m
Level: Main - Bathroom (# of pieces - 2) Measurements not available
Level: Main - Primary bedroom 3.531m X 4.343m
Level: Main - Bedroom 3.073m X 3.2m
Level: Main - Kitchen 7.747m X 3.581m
Level: Main - Den 2.692m X 3.48m
Level: Main - Living room 7.036m X 6.35m
Level: Main - Foyer 2.845m X 6.02m
Level: Main - Bedroom 3.861m X 3.48m
Level: Main - Storage 1.524m X 2.997m
Level: Main - Bathroom (# of pieces - 4) Measurements not available
Level: Main
- Listing source url Https://www.realtor.ca/real-estate/28147490/5145-elsie-holmes-road-creston-wynndellakeview
- Listing type identifier Idx

$-1,600
/ Month

