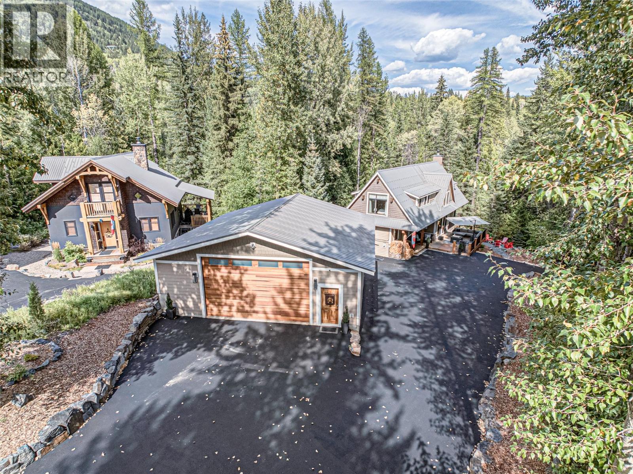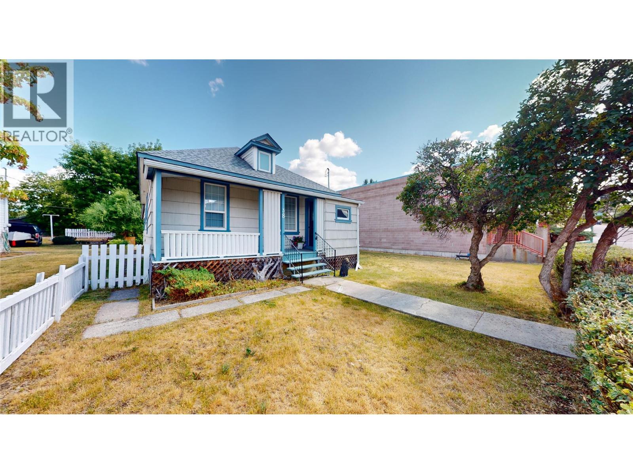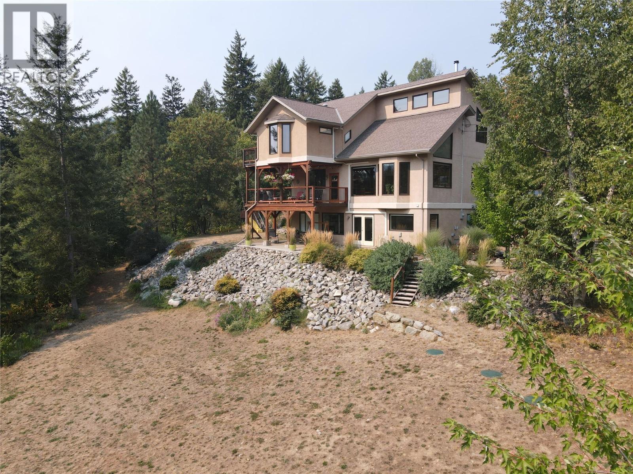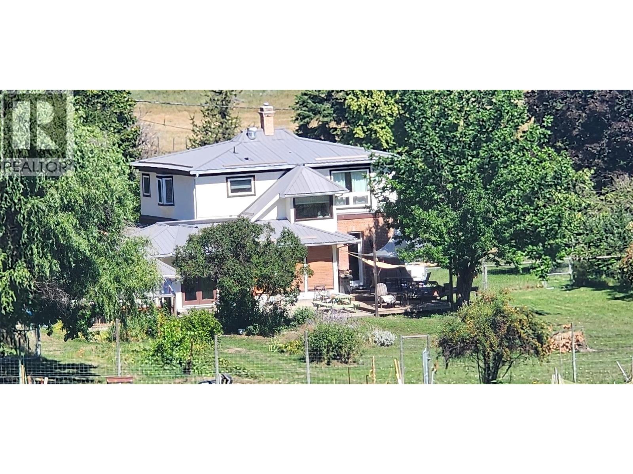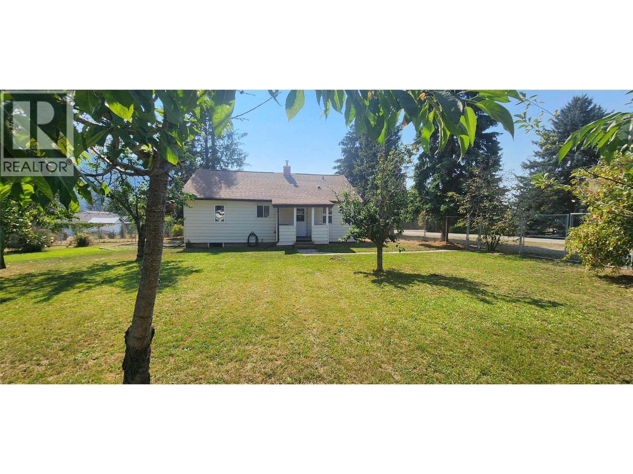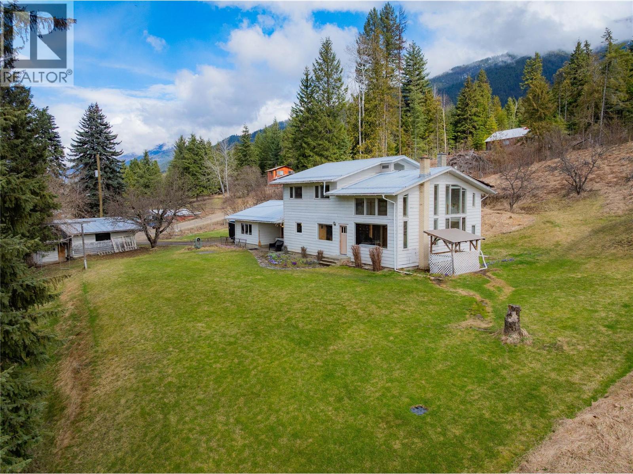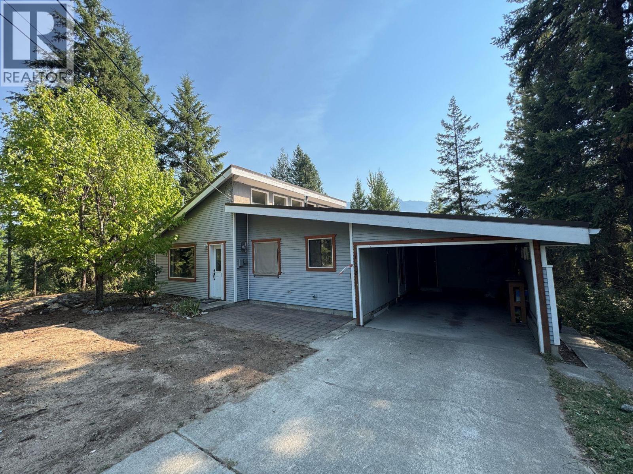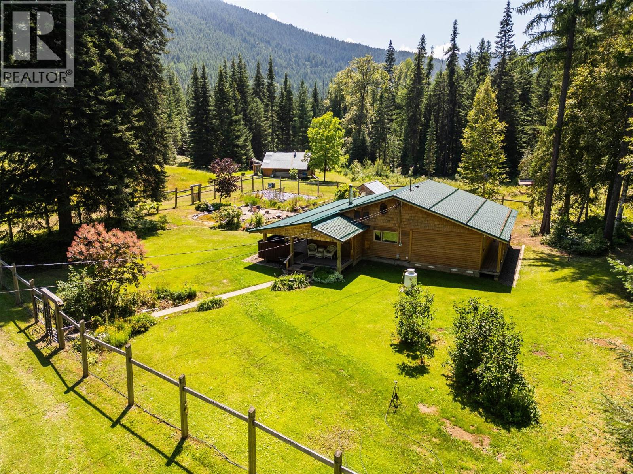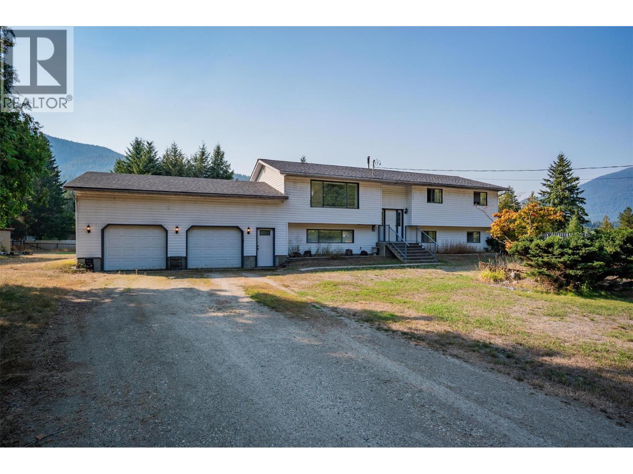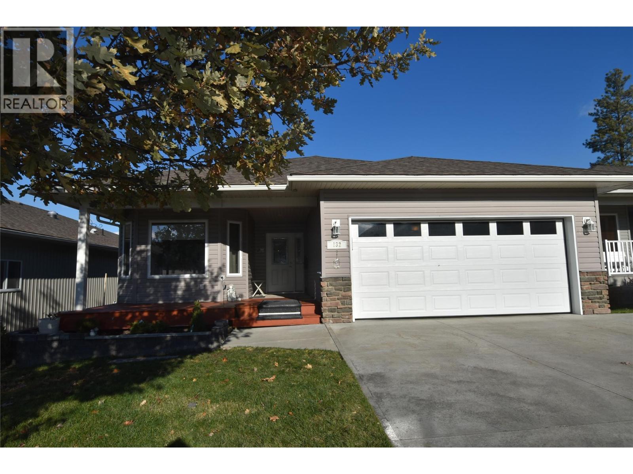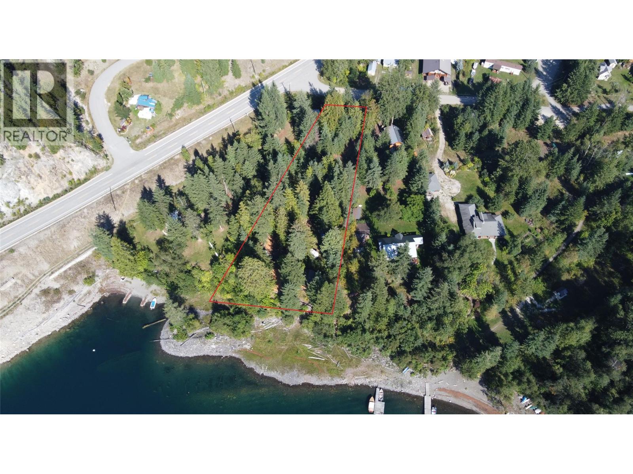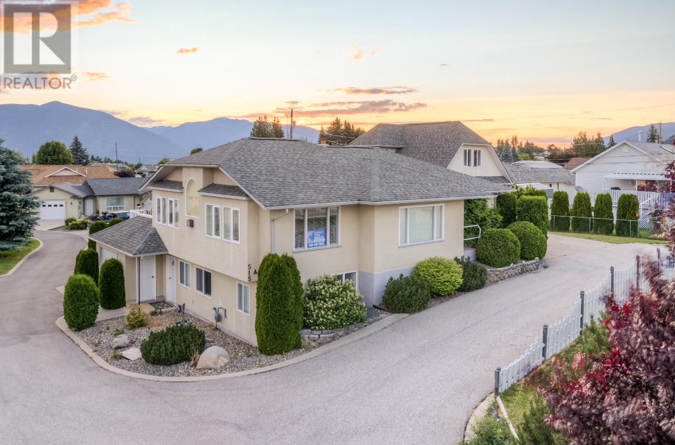
Highlights
Description
- Home value ($/Sqft)$241/Sqft
- Time on Houseful122 days
- Property typeSingle family
- StyleRanch
- Median school Score
- Lot size8,712 Sqft
- Year built1980
- Garage spaces6
- Mortgage payment
"" Creston "" - Unique Find in 55 plus Strata !! Ready to retire , semi retire or keep working ? Looking for 1 level living , but room for more space , when family and friends visit ? At just over 3000 Sq.Ft. there are lots of options for you. 4 Bedrooms/4 Baths in the main home. Could easily live on the main floor of the home and it already has an in law suite below with seperate ground level entrance . The Lower Level is already accessable from main floor if you want to use the entire Home . Hobby Enthusiast ? Do you like to putter & tinker on cars, motorcycles, or carpentry? If you have hobbies, you'll love the heated detached double garage with indoor parking and shop area . Studio above shop has potential for $1,100.00 / M Rental Income or more Family space !! . Home also has attached single car garage . Lots of storage throughout this Home . 2 - SW facing patios ! The home is filled with windows in all directions. Take in the views of the Skimmerhorn & Selkirk Mtn. ranges from the Home or the elevated Decks . Home and Decks have 270 degree views to the South , East and West . The home comes with a new high efficiency gas furnace and heat pump in 2023 . Large Living Room with gas fireplace and large dining area and sitting areas . Recent Renos to Home and Suite including Paint , some blinds , Light Fixtures and New Flooring . It's a unique home & should be seen , to understand all the possibilities. Parking for 2 cars indoors + 5 more outside. This is a rare find. Centrally located a short stroll from downtown Shopping in Creston , Rec Centre , Hospital , Library , Parks , Etc. . Kootenay Lake , Golf and Recreation all near by . Strata fee provides great peace of mind. Easy living awaits! (id:63267)
Home overview
- Cooling Central air conditioning
- Heat type Baseboard heaters, forced air, heat pump, see remarks
- Sewer/ septic Municipal sewage system
- # total stories 2
- Roof Unknown
- # garage spaces 6
- # parking spaces 8
- Has garage (y/n) Yes
- # full baths 2
- # half baths 1
- # total bathrooms 3.0
- # of above grade bedrooms 4
- Flooring Mixed flooring
- Community features Adult oriented, pets allowed with restrictions, rentals allowed with restrictions, seniors oriented
- Subdivision Creston
- View Mountain view
- Zoning description Residential
- Lot desc Landscaped, level, underground sprinkler
- Lot dimensions 0.2
- Lot size (acres) 0.2
- Building size 3069
- Listing # 10345553
- Property sub type Single family residence
- Status Active
- Laundry 1.524m X 2.438m
Level: Basement - Full bathroom Measurements not available
Level: Basement - Other 1.524m X 1.524m
Level: Basement - Recreational room 4.953m X 3.937m
Level: Basement - Living room 5.309m X 3.353m
Level: Basement - Kitchen 3.658m X 3.658m
Level: Basement - Bedroom 3.048m X 3.962m
Level: Basement - Utility 2.438m X 2.438m
Level: Basement - Bedroom 3.785m X 2.896m
Level: Basement - Primary bedroom 3.175m X 4.445m
Level: Main - Foyer 1.397m X 1.651m
Level: Main - Dining room 2.54m X 3.886m
Level: Main - Living room 4.877m X 5.486m
Level: Main - Bedroom 5.817m X 2.54m
Level: Main - Partial bathroom 1.524m X 1.524m
Level: Main - Dining nook 3.81m X 2.438m
Level: Main - Full bathroom 2.591m X 2.184m
Level: Main - Kitchen 3.658m X 3.81m
Level: Main
- Listing source url Https://www.realtor.ca/real-estate/28266918/515-20th-avenue-s-unit-a-creston-creston
- Listing type identifier Idx

$-1,521
/ Month

