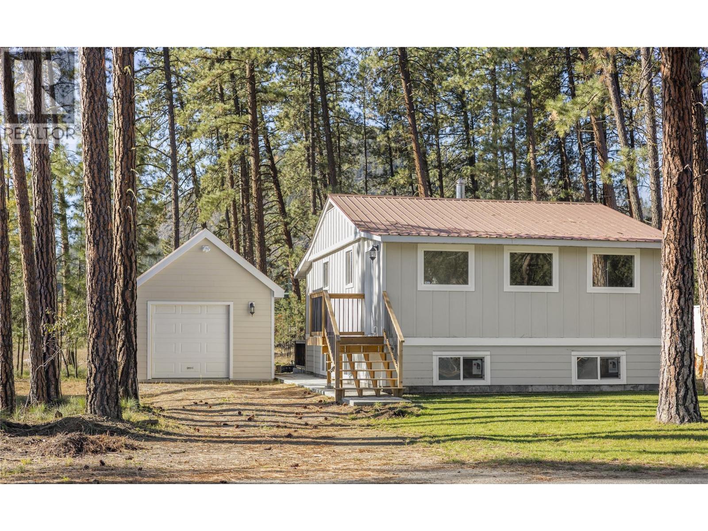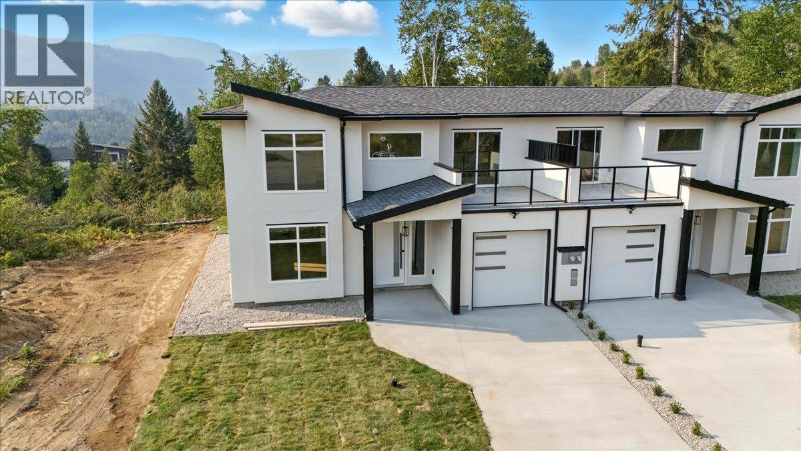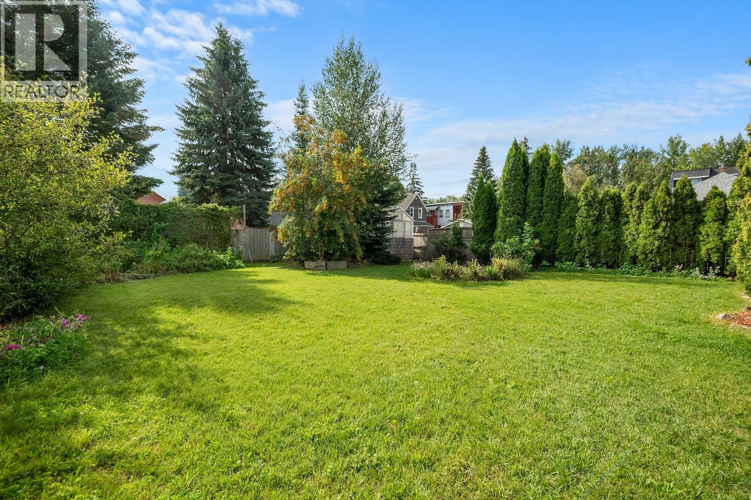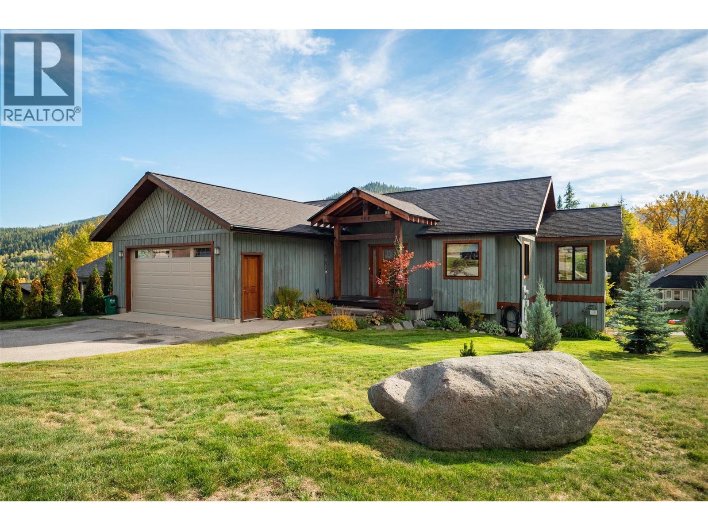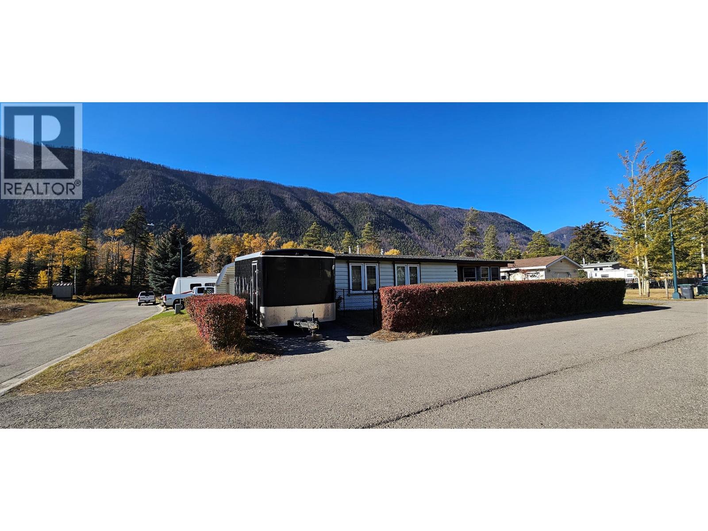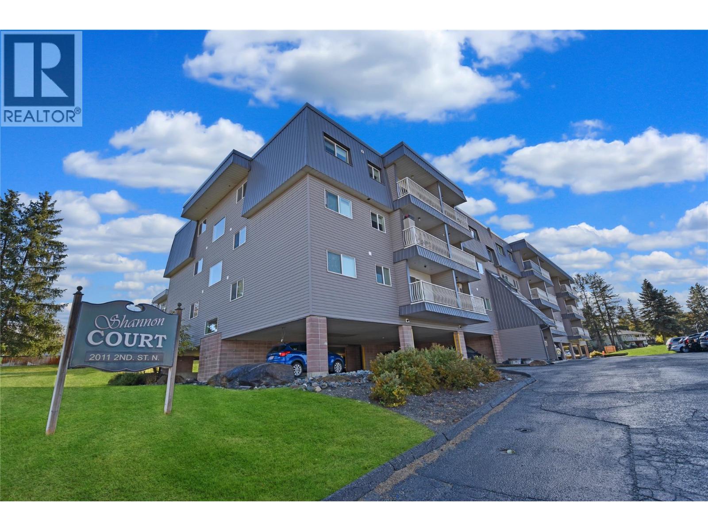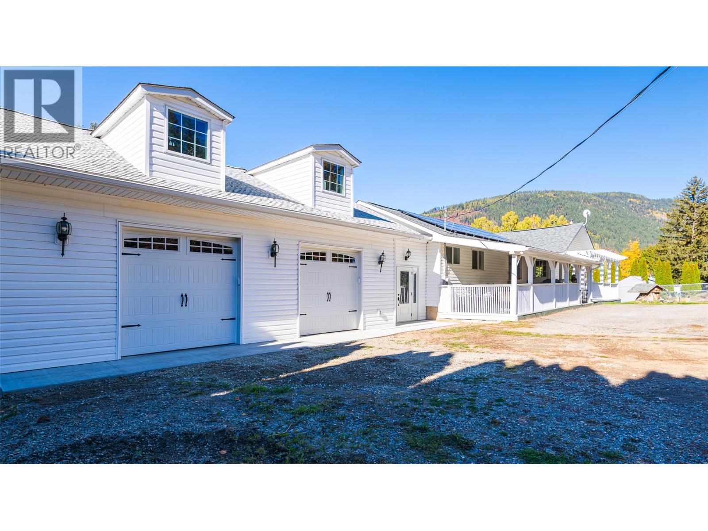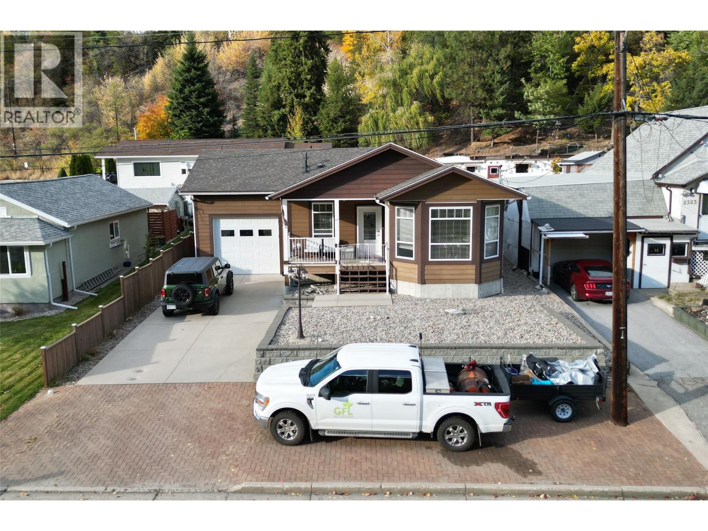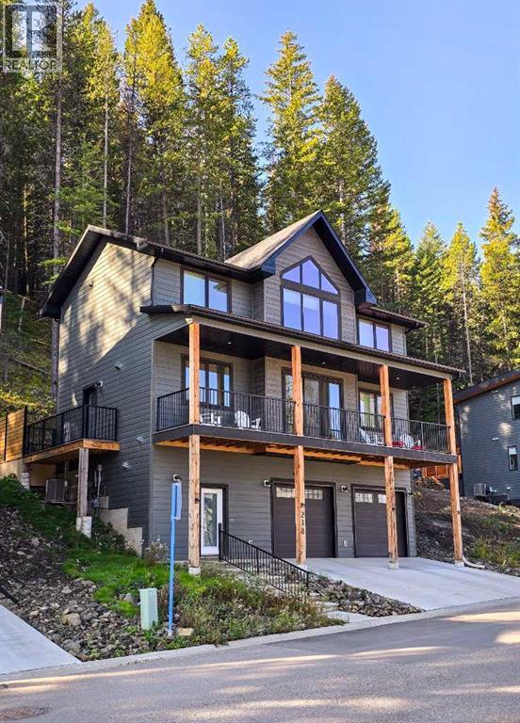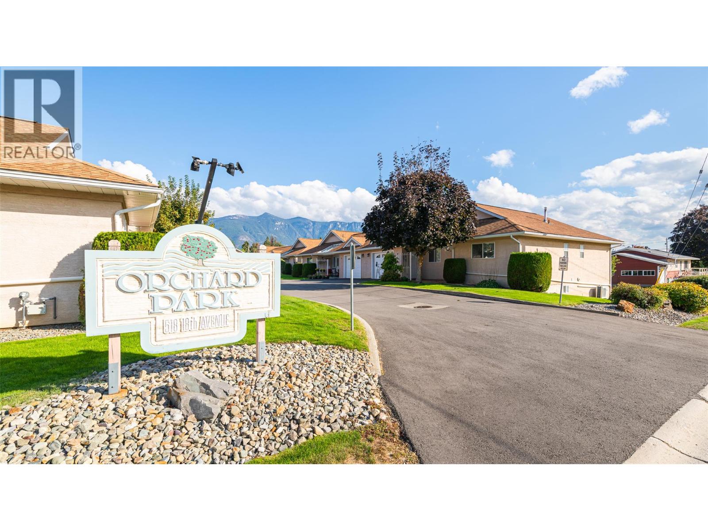
Highlights
Description
- Home value ($/Sqft)$203/Sqft
- Time on Houseful14 days
- Property typeSingle family
- StyleRanch
- Median school Score
- Year built1995
- Garage spaces1
- Mortgage payment
Very well maintained condo in the popular 55+ strata community of Orchard Park. This fully finished townhouse has features you will love including ease of entry at the front door, updated vinyl plank flooring on much of the main floor, a spacious and inviting living room, main floor laundry and the primary bedroom has large closets and a full ensuite. The lower level of this unit is finished and is flexible in layout to suit your needs, there is an outside access from the lower level as well. All offers must be conditional on the Completion of Probate, call your REALTOR for a viewing, Orchard Park is a sought after strata development in a convenient residential location. With other features such as a private covered rear deck measuring 12' x 14'2, an attached single garage, a front terrace and more, we think you will love it. Come take a look and imagine yourself living here! (id:63267)
Home overview
- Cooling Central air conditioning
- Heat type Forced air, see remarks
- Sewer/ septic Municipal sewage system
- # total stories 2
- Roof Unknown
- # garage spaces 1
- # parking spaces 1
- Has garage (y/n) Yes
- # full baths 2
- # half baths 1
- # total bathrooms 3.0
- # of above grade bedrooms 2
- Flooring Carpeted, linoleum, mixed flooring
- Community features Pets not allowed, seniors oriented
- Subdivision Creston
- View City view, mountain view
- Zoning description Residential
- Directions 1606749
- Lot size (acres) 0.0
- Building size 2196
- Listing # 10365053
- Property sub type Single family residence
- Status Active
- Utility 1.372m X 2.438m
Level: Basement - Storage 3.505m X 3.454m
Level: Basement - Other 2.769m X 2.515m
Level: Basement - Hobby room 4.166m X 3.15m
Level: Basement - Foyer 1.397m X 1.88m
Level: Basement - Family room 5.867m X 3.81m
Level: Basement - Bathroom (# of pieces - 2) 2.565m X 1.473m
Level: Basement - Dining nook 2.438m X 3.251m
Level: Basement - Bedroom 3.658m X 3.048m
Level: Main - Ensuite bathroom (# of pieces - 3) 1.575m X 1.6m
Level: Main - Kitchen 2.591m X 3.048m
Level: Main - Bathroom (# of pieces - 4) 2.54m X 1.473m
Level: Main - Foyer 2.134m X 1.676m
Level: Main - Primary bedroom 4.267m X 3.505m
Level: Main - Laundry 1.524m X 0.914m
Level: Main - Living room 4.14m X 4.394m
Level: Main - Dining room 3.2m X 4.013m
Level: Main
- Listing source url Https://www.realtor.ca/real-estate/28958163/518-18th-avenue-unit-10-creston-creston
- Listing type identifier Idx

$-897
/ Month




