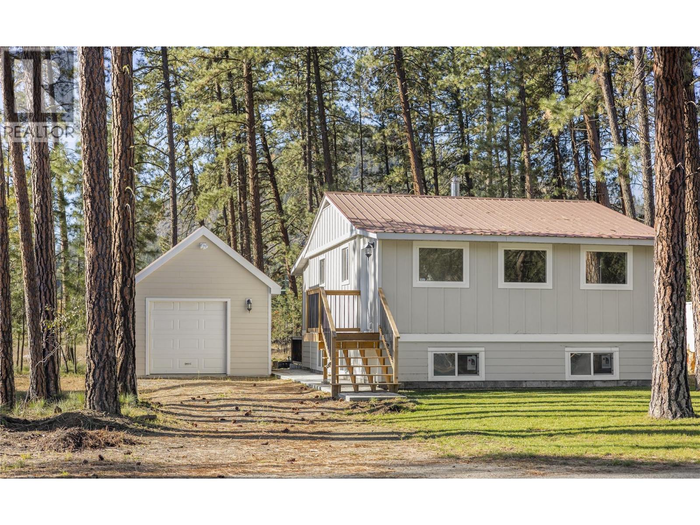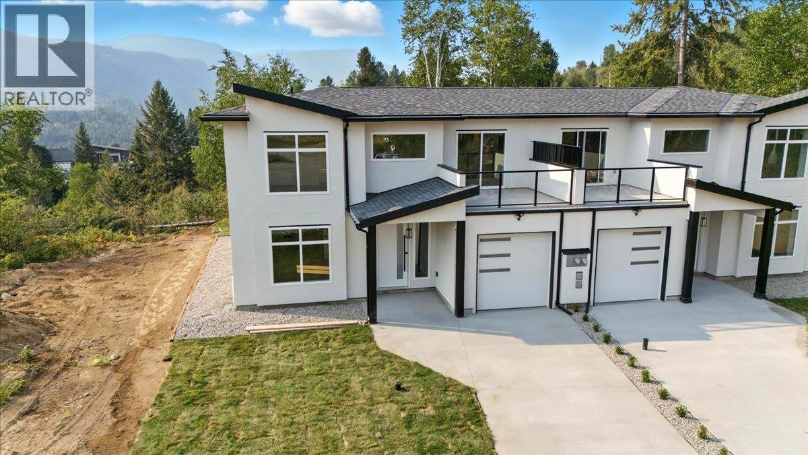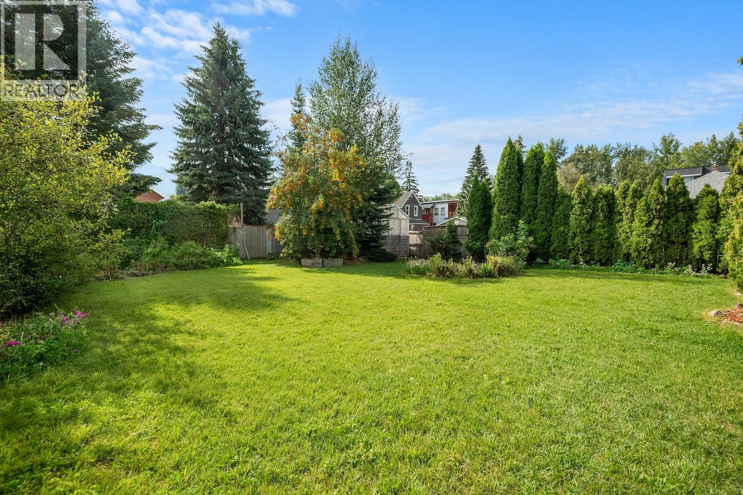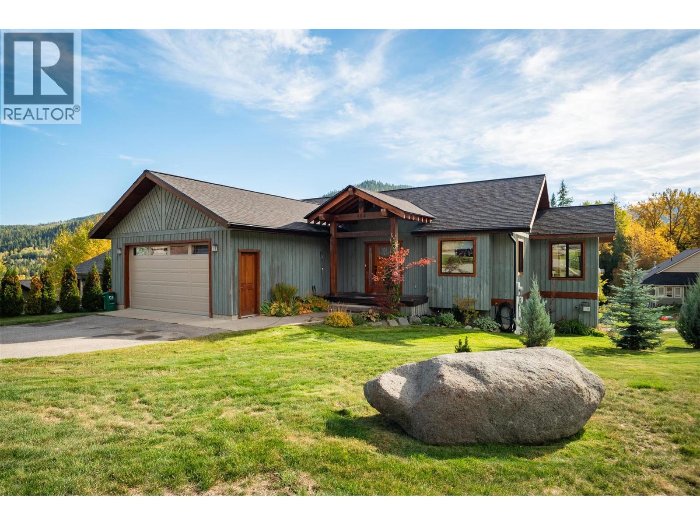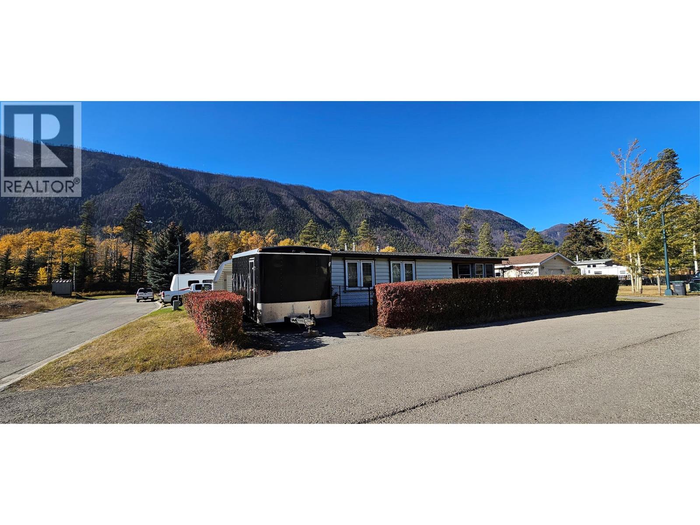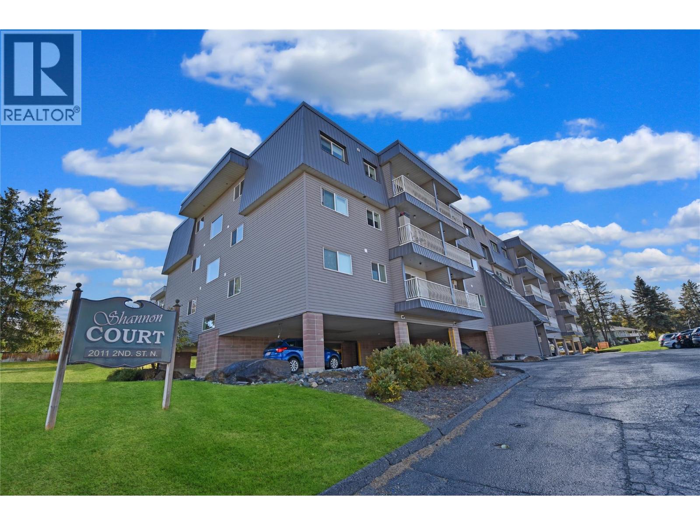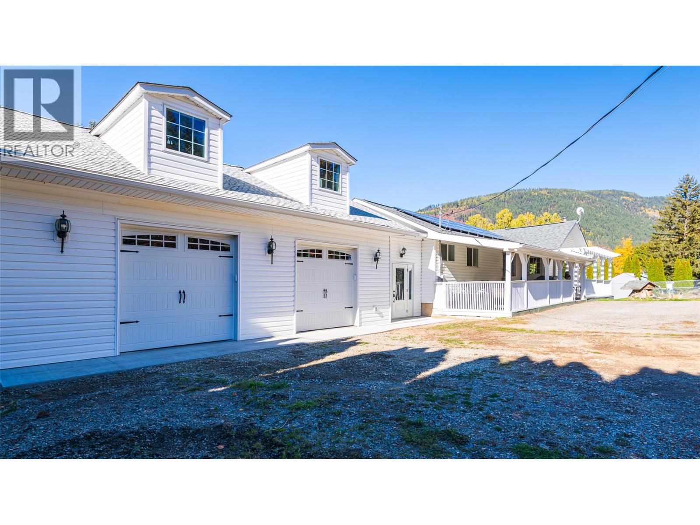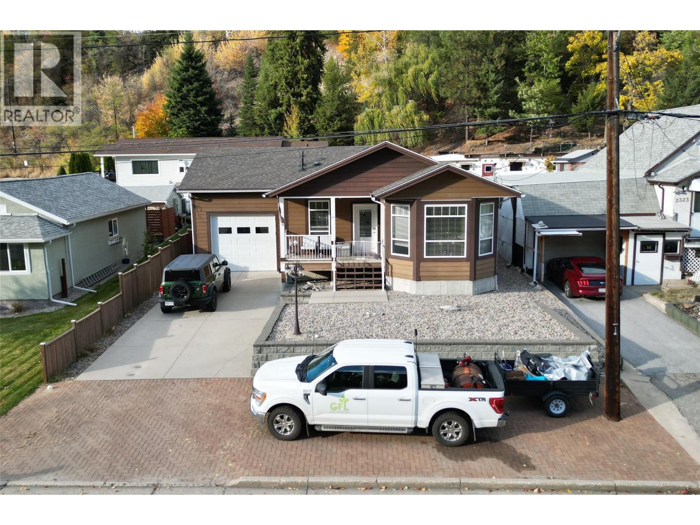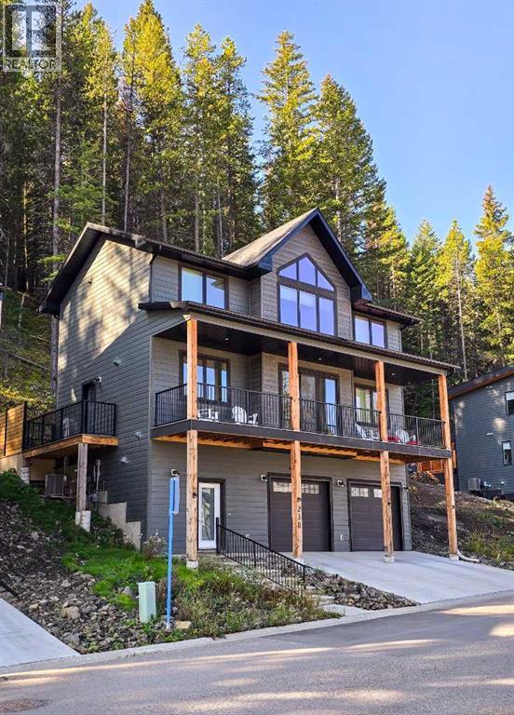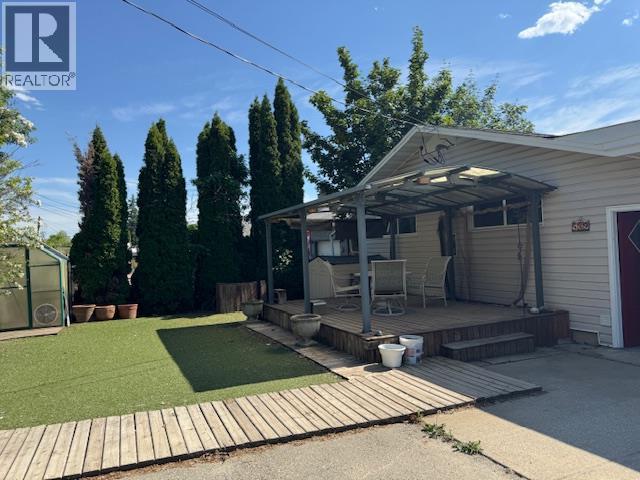
532 6 Avenue North
532 6 Avenue North
Highlights
Description
- Home value ($/Sqft)$190/Sqft
- Time on Houseful101 days
- Property typeSingle family
- Median school Score
- Lot size7,841 Sqft
- Year built1979
- Garage spaces1
- Mortgage payment
Creston - 2,368 S.F. of Finished Living Space !! With Tremendous Views ! ! Both Levels have ground level entry . Possibility to have a seperate suite for Rental Income !! Large Living Room , Family Room with 2 Pellet Stoves . Open concept Kitchen , Dining Area and Living Room . Numerous Skylights . Kitchen has Island , Pantry , large S.S. Sink with a view . Patio Doors with access to Solarium off Dining area . Games Room with wet Bar and Fridge . 3 Bedrooms , 3 Bathrooms . Den and Crafts Room . Master has Ensuite . 2 - Heat Pumps for Energy Savings and Cooling . Newer Hot Water Tank . 200 Amp . Electrical . Large Laundry Room with laundry sink . Fully Landscaped Yard with 2 Gazebos , Sitting Areas , Greenhouse , Shed . Driveways Front and Rear with Back Alley Access . Attached Single Car Garage with Workshop . Quick Possession Available . (id:63267)
Home overview
- Cooling Heat pump
- Heat source Electric
- Heat type Baseboard heaters, heat pump
- Sewer/ septic Municipal sewage system
- # total stories 2
- Roof Unknown
- # garage spaces 1
- # parking spaces 6
- Has garage (y/n) Yes
- # full baths 2
- # half baths 1
- # total bathrooms 3.0
- # of above grade bedrooms 3
- Community features Family oriented, pets allowed, rentals allowed
- Subdivision Creston
- View City view, mountain view, valley view, view (panoramic)
- Zoning description Residential
- Lot desc Landscaped, sloping
- Lot dimensions 0.18
- Lot size (acres) 0.18
- Building size 2368
- Listing # 10355224
- Property sub type Single family residence
- Status Active
- Bathroom (# of pieces - 3) 1.524m X 2.438m
Level: Lower - Recreational room 4.191m X 7.315m
Level: Lower - Foyer 3.2m X 3.353m
Level: Lower - Games room 3.835m X 3.099m
Level: Lower - Laundry 3.81m X 3.2m
Level: Lower - Other 3.353m X 3.2m
Level: Lower - Den 2.743m X 3.2m
Level: Lower - Foyer 3.2m X 3.353m
Level: Lower - Sunroom 12.192m X 1.524m
Level: Main - Kitchen 3.124m X 3.962m
Level: Main - Bathroom (# of pieces - 4) 2.743m X 1.829m
Level: Main - Bedroom 3.404m X 2.743m
Level: Main - Living room 5.004m X 4.242m
Level: Main - Ensuite bathroom (# of pieces - 2) 1.219m X 1.829m
Level: Main - Bedroom 2.896m X 3.404m
Level: Main - Pantry 0.914m X 0.61m
Level: Main - Dining room 2.54m X 3.454m
Level: Main - Primary bedroom 3.404m X 3.505m
Level: Main
- Listing source url Https://www.realtor.ca/real-estate/28593143/532-6th-avenue-n-creston-creston
- Listing type identifier Idx

$-1,200
/ Month




