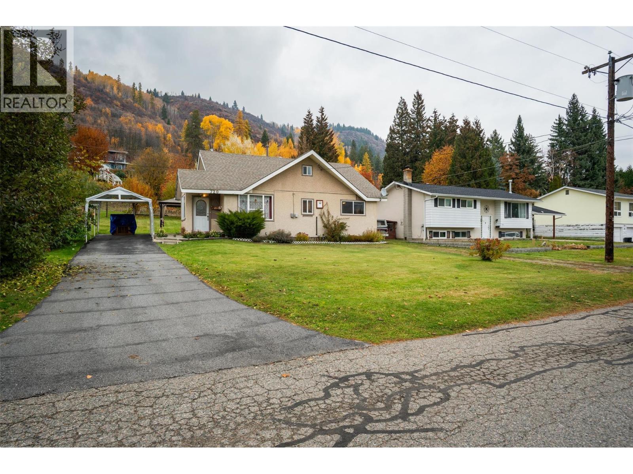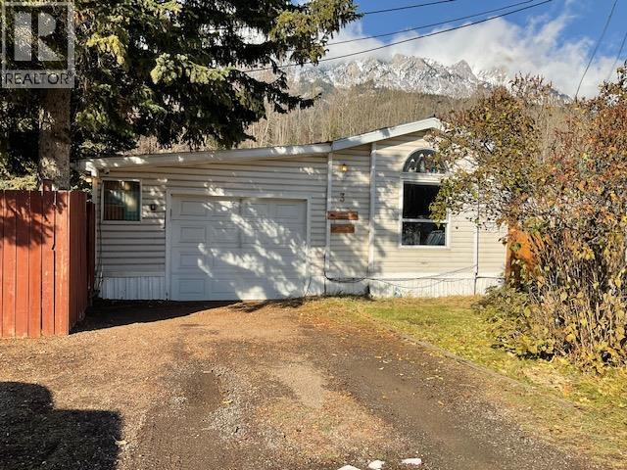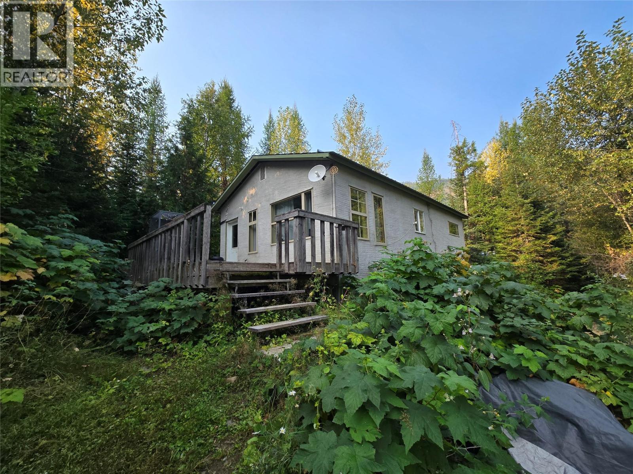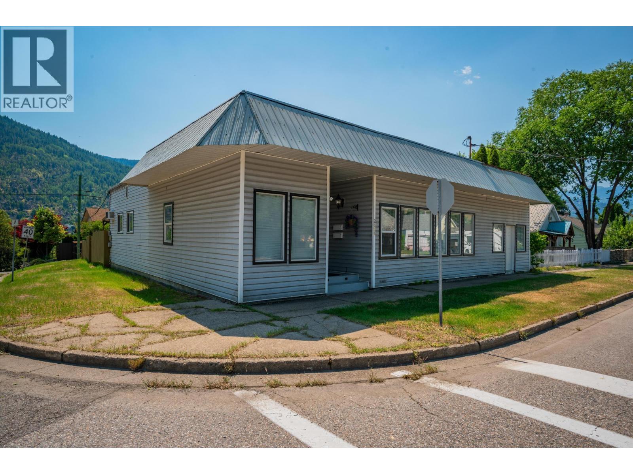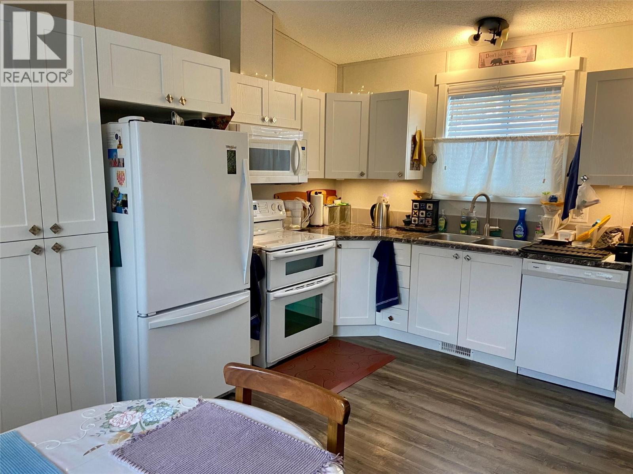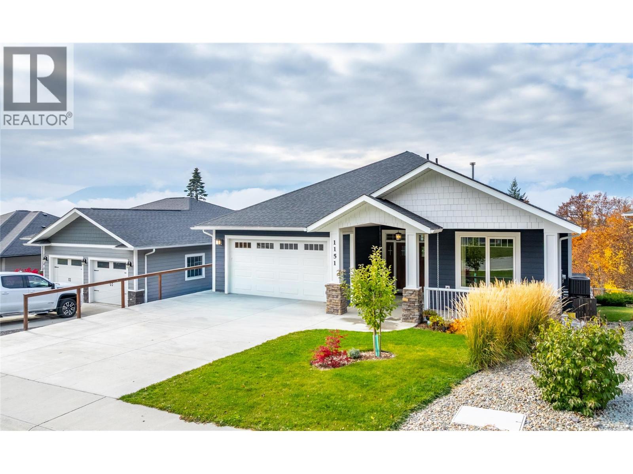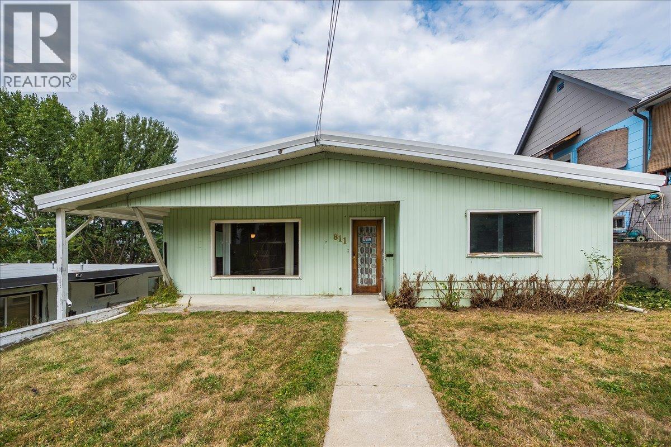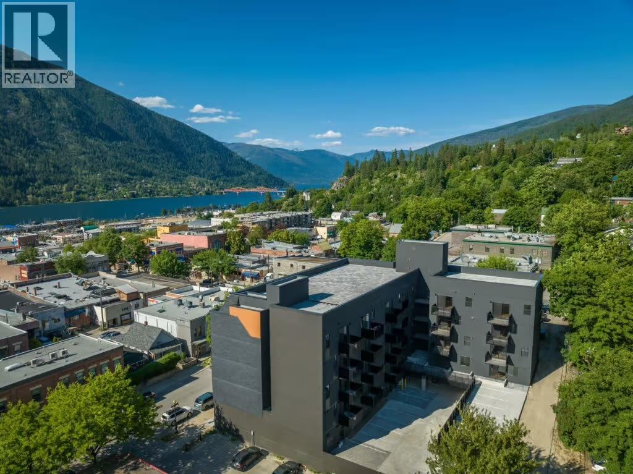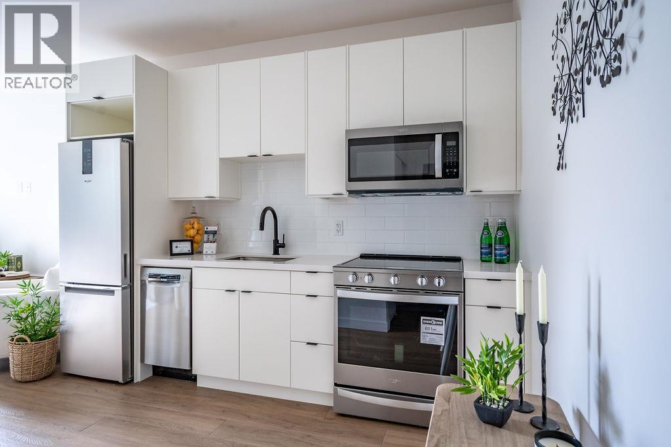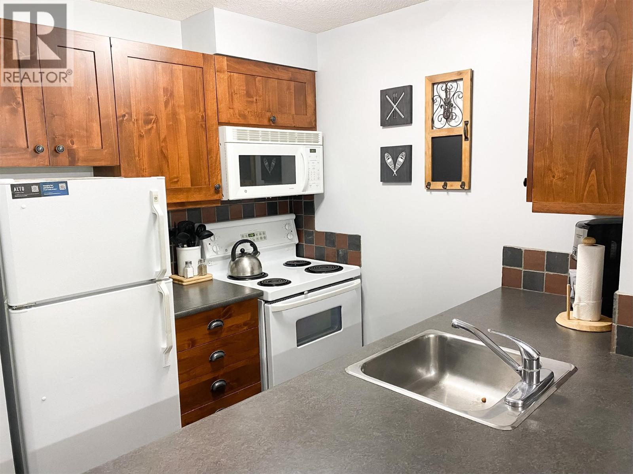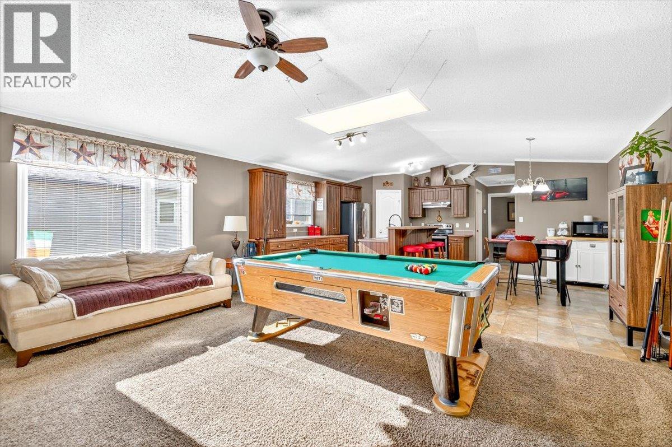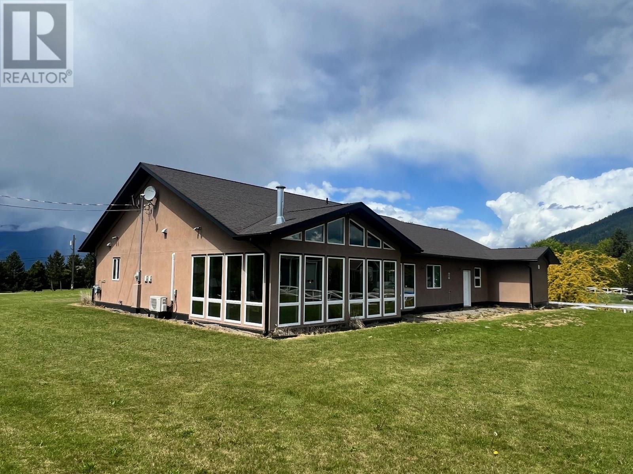
Highlights
Description
- Home value ($/Sqft)$323/Sqft
- Time on Houseful103 days
- Property typeSingle family
- StyleRanch
- Median school Score
- Lot size1.21 Acres
- Year built2010
- Garage spaces2
- Mortgage payment
One-level living with level entry in desirable Erickson! Built in 2010, this home offers comfort, practicality, and the potential for easy accessibility for those with mobility needs. Radiant floor heating runs throughout the home, creating consistent warmth year-round. The galley-style kitchen features beautiful custom wood cabinetry, a gas range, elevated dishwasher for ease of use, and a charming dining nook with built-in bench seating. Enjoy your morning coffee in the bright sunroom, where vaulted ceilings and a wall of windows capture stunning Skimmerhorn Mountain views. The living room is wired for sound, making it ideal for entertaining or relaxing with your favorite playlist. The primary bedroom includes a spacious walk-in closet and a large ensuite with a walk-in shower. A second bedroom, 4-piece main bath, and a versatile office/den (which could be used as a third bedroom) provide flexible living options. The laundry/utility room adds convenience, and the 25x28 garage includes an insulated room designed for hanging game. Sitting on 1.21 acres, the yard is a blank slate—bring your ideas and create your own oasis. A fantastic opportunity to enjoy rural living with modern comfort in a beautiful Creston Valley setting! (id:63267)
Home overview
- Cooling Heat pump
- Heat source Other
- Sewer/ septic Septic tank
- # total stories 1
- Roof Unknown
- # garage spaces 2
- # parking spaces 6
- Has garage (y/n) Yes
- # full baths 2
- # total bathrooms 2.0
- # of above grade bedrooms 2
- Flooring Carpeted, ceramic tile
- Subdivision Erickson
- View Mountain view
- Zoning description Agricultural
- Lot dimensions 1.21
- Lot size (acres) 1.21
- Building size 2324
- Listing # 10356955
- Property sub type Single family residence
- Status Active
- Full ensuite bathroom 3.505m X 3.099m
Level: Main - Full bathroom 2.438m X 1.829m
Level: Main - Sunroom 6.452m X 4.115m
Level: Main - Laundry 2.515m X 3.099m
Level: Main - Foyer 3.353m X 2.438m
Level: Main - Primary bedroom 4.47m X 3.835m
Level: Main - Office 3.099m X 2.134m
Level: Main - Dining room 3.607m X 2.642m
Level: Main - Bedroom 3.2m X 3.962m
Level: Main - Living room 7.061m X 5.283m
Level: Main - Kitchen 3.048m X 4.089m
Level: Main
- Listing source url Https://www.realtor.ca/real-estate/28645558/802-25th-avenue-s-erickson-erickson
- Listing type identifier Idx

$-2,000
/ Month

