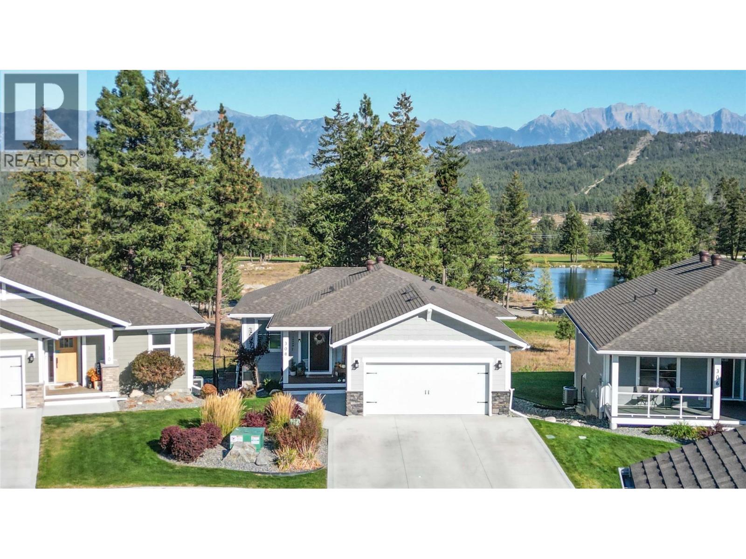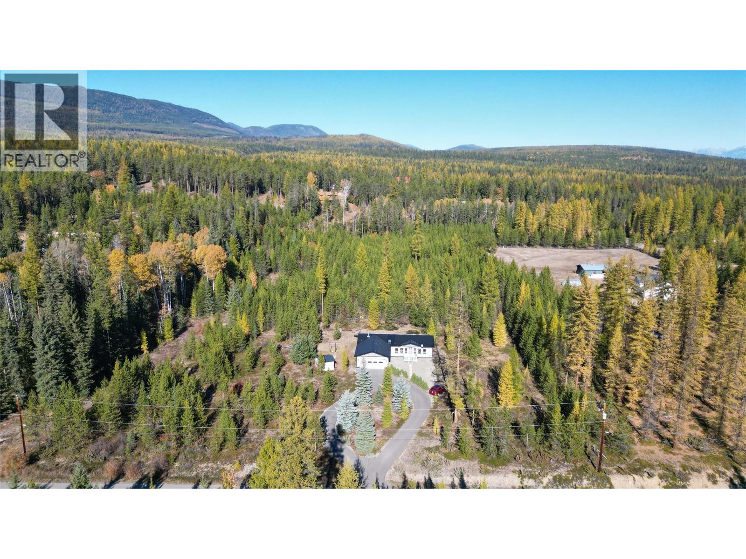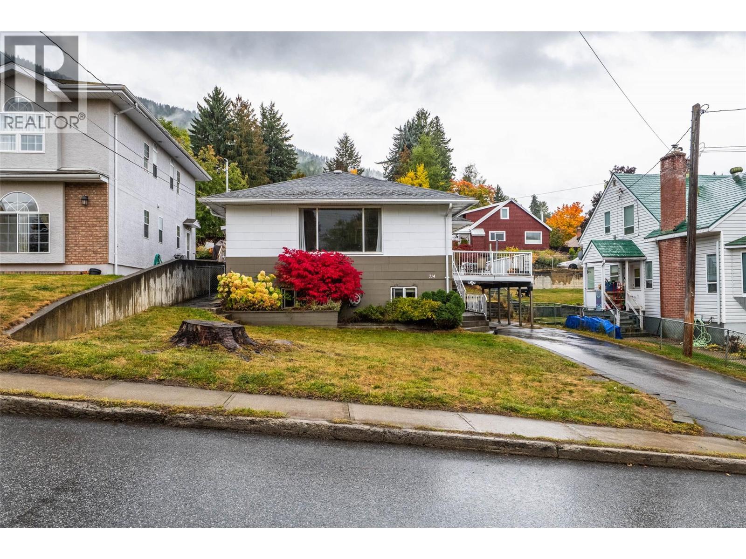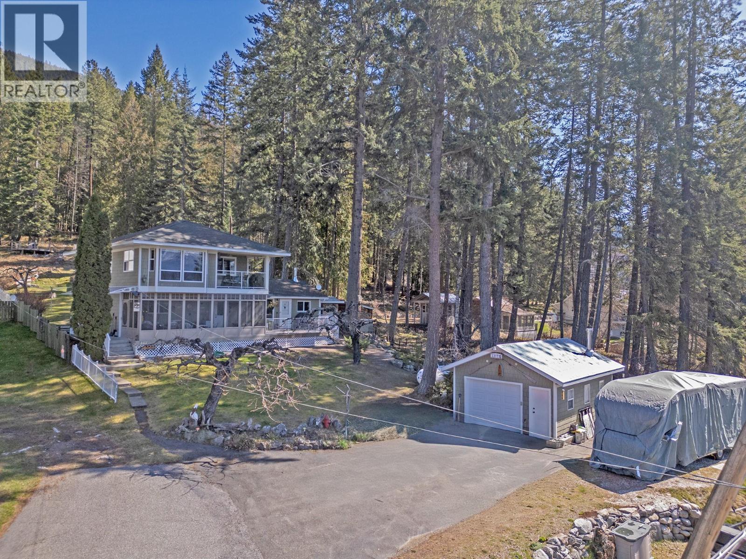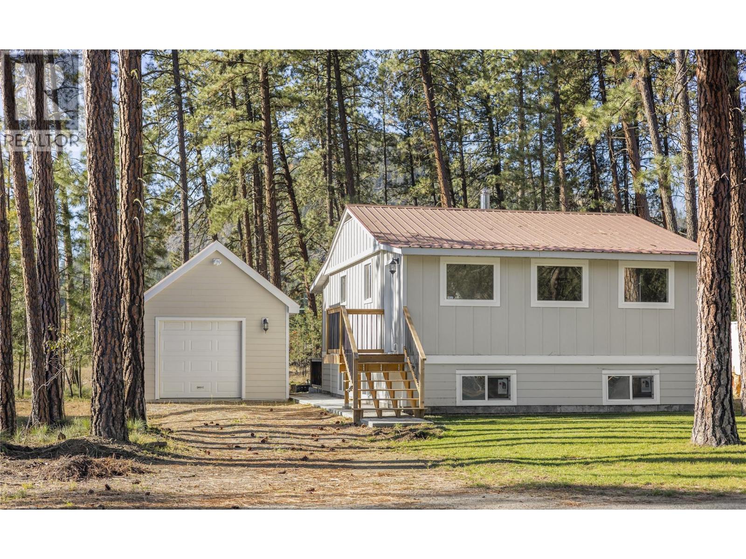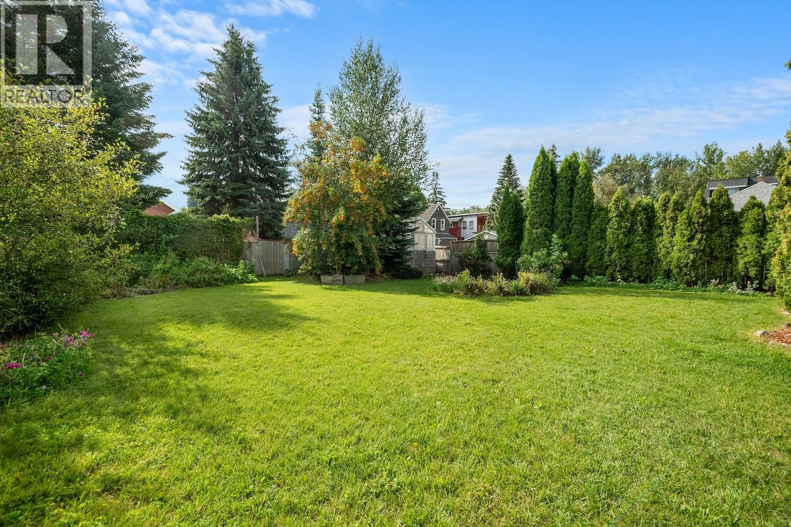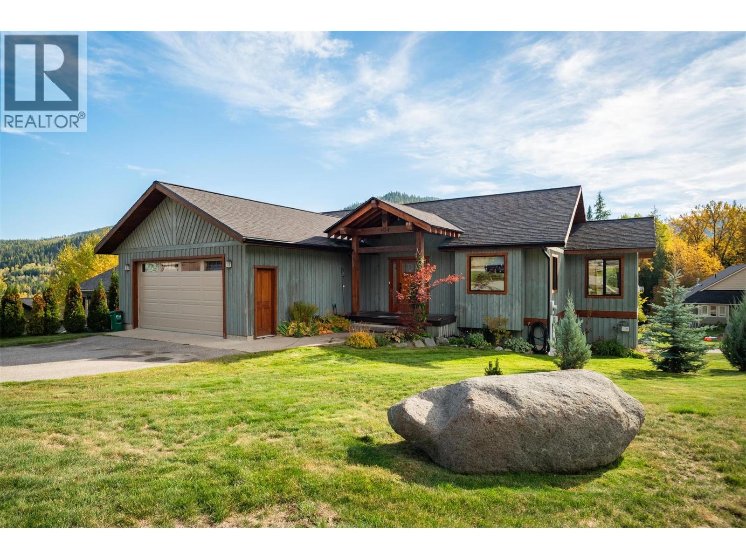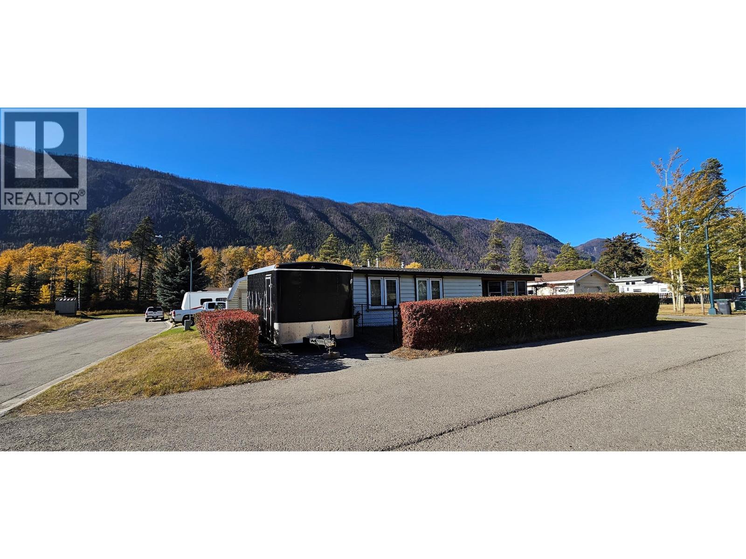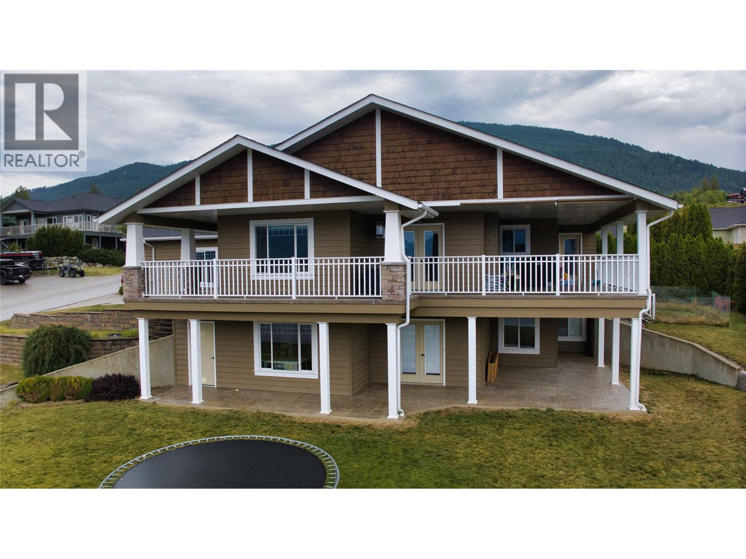
902 Purcell Cres
902 Purcell Cres
Highlights
Description
- Home value ($/Sqft)$230/Sqft
- Time on Houseful61 days
- Property typeSingle family
- StyleBungalow,ranch
- Median school Score
- Lot size9,583 Sqft
- Year built2008
- Garage spaces2
- Mortgage payment
Stunning 4 Bedroom + Den Bungalow with Walkout Basement in Hawkview, Creston, BC Welcome to this beautifully finished bungalow in the sought-after Hawkview neighborhood of Creston. Offering 4 spacious bedrooms plus a den and a fully finished walk-out basement, this home is perfect for families or those who love to entertain. The open-concept main level is filled with natural light and designed to capture the spectacular mountain views. A wraparound deck on three sides provides seamless indoor-outdoor living and plenty of space for relaxing or hosting gatherings. Downstairs, the walk-out basement expands your living space with a bright family room, additional bedrooms, and direct access to the private yard. Located in one of Creston’s most desirable areas, this home combines comfort, style, and unbeatable views of the Kootenay mountains. Call your agent today for a private showing. (id:63267)
Home overview
- Cooling Heat pump
- Heat type Forced air, heat pump, see remarks
- Sewer/ septic Municipal sewage system
- # total stories 1
- Roof Unknown
- # garage spaces 2
- # parking spaces 4
- Has garage (y/n) Yes
- # full baths 3
- # total bathrooms 3.0
- # of above grade bedrooms 4
- Flooring Ceramic tile, hardwood, laminate, mixed flooring
- Has fireplace (y/n) Yes
- Community features Pets allowed
- Subdivision Creston
- View Mountain view, valley view
- Zoning description Unknown
- Lot dimensions 0.22
- Lot size (acres) 0.22
- Building size 2817
- Listing # 10360150
- Property sub type Single family residence
- Status Active
- Den 5.359m X 4.216m
Level: Basement - Bedroom 3.581m X 3.124m
Level: Basement - Recreational room 6.426m X 7.468m
Level: Basement - Utility 2.413m X 1.651m
Level: Basement - Storage 5.359m X 2.261m
Level: Basement - Full bathroom 2.286m X 2.845m
Level: Basement - Bedroom 4.039m X 3.759m
Level: Basement - Primary bedroom 3.937m X 4.648m
Level: Main - Bedroom 3.2m X 3.073m
Level: Main - Bathroom (# of pieces - 4) 2.819m X 1.346m
Level: Main - Dining room 5.08m X 4.039m
Level: Main - Kitchen 3.556m X 4.953m
Level: Main - Foyer 3.962m X 2.108m
Level: Main - Living room 4.14m X 3.962m
Level: Main - Laundry 1.854m X 1.702m
Level: Main - Ensuite bathroom (# of pieces - 4) 3.048m X 4.267m
Level: Main
- Listing source url Https://www.realtor.ca/real-estate/28760167/902-purcell-crescent-creston-creston
- Listing type identifier Idx

$-1,731
/ Month

