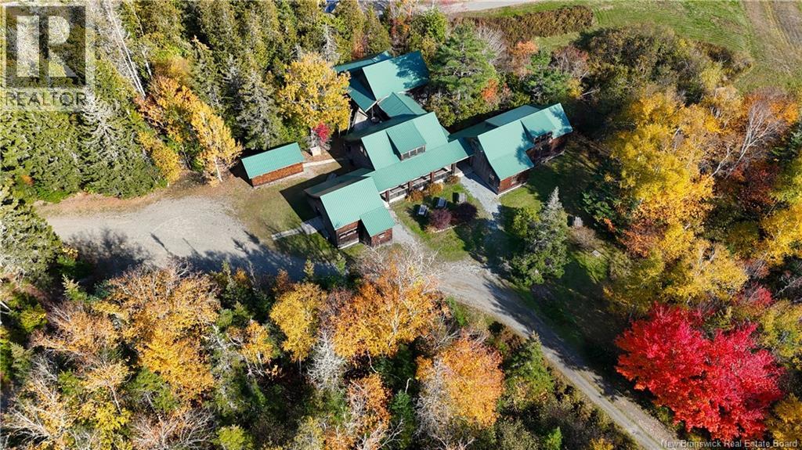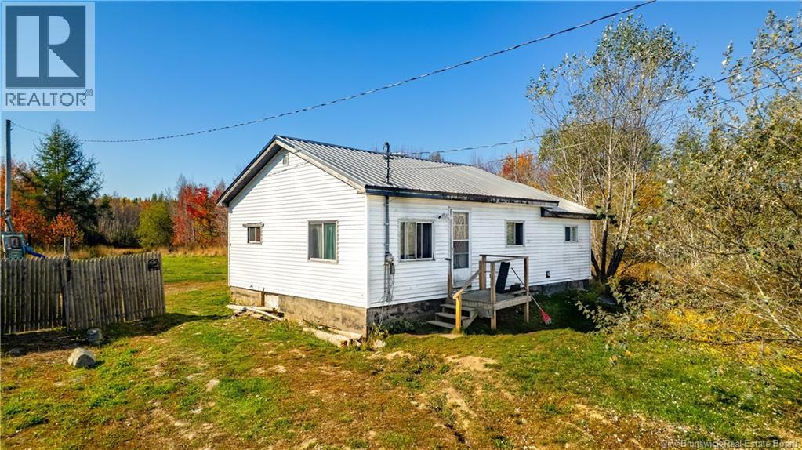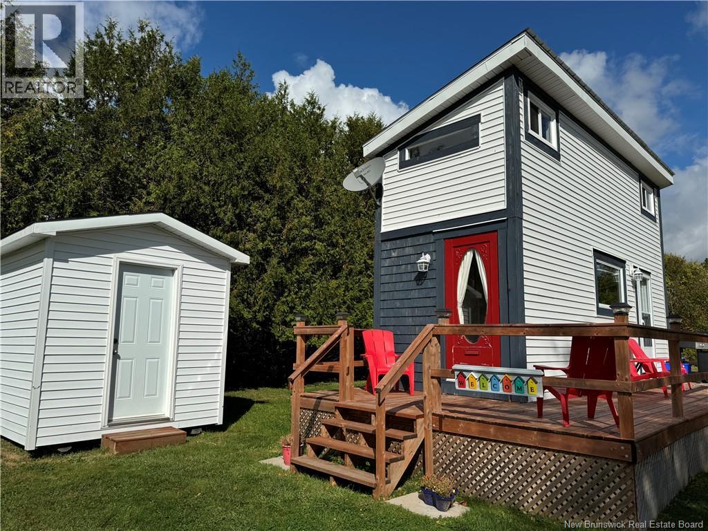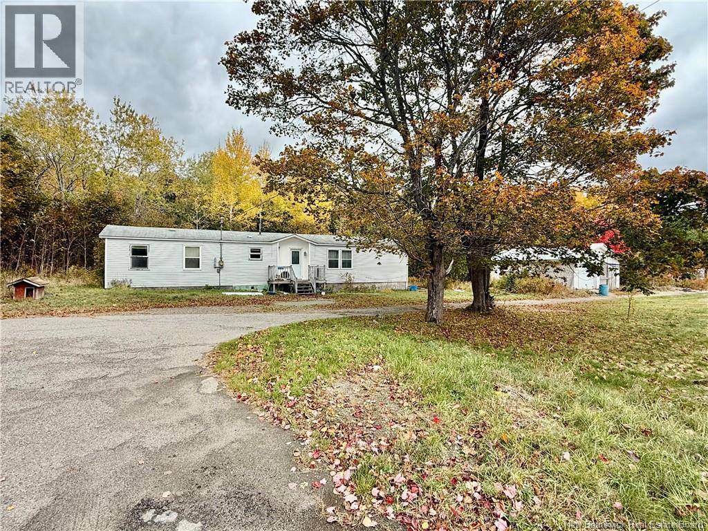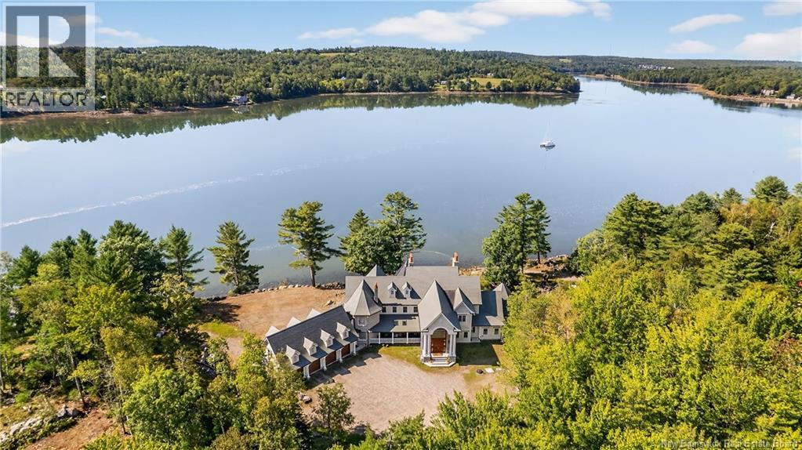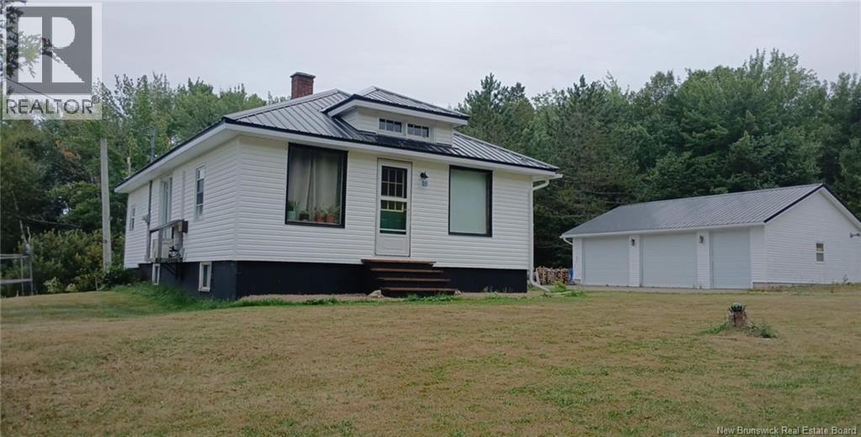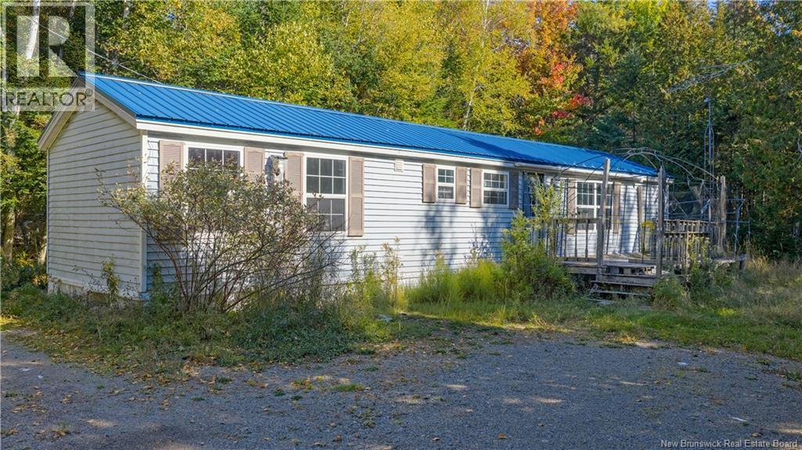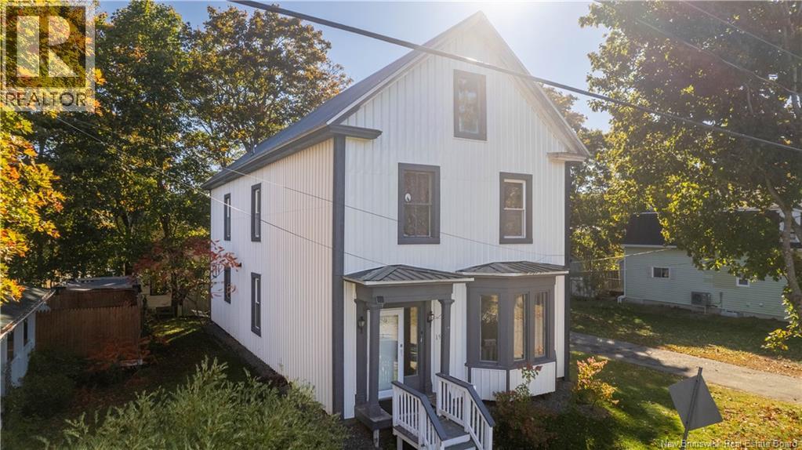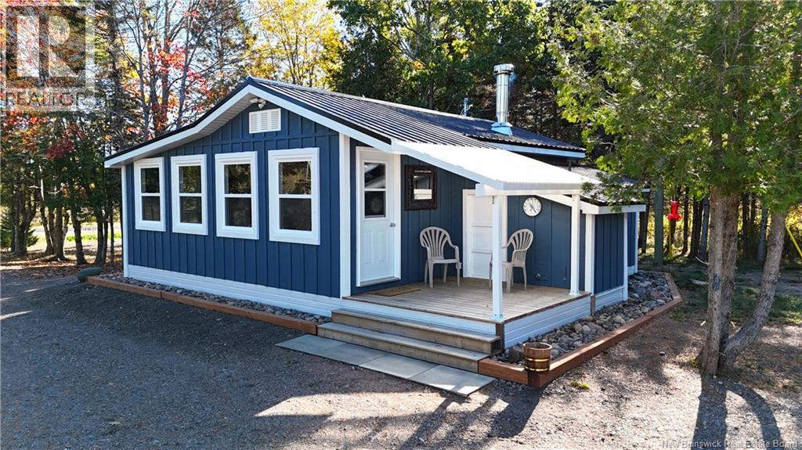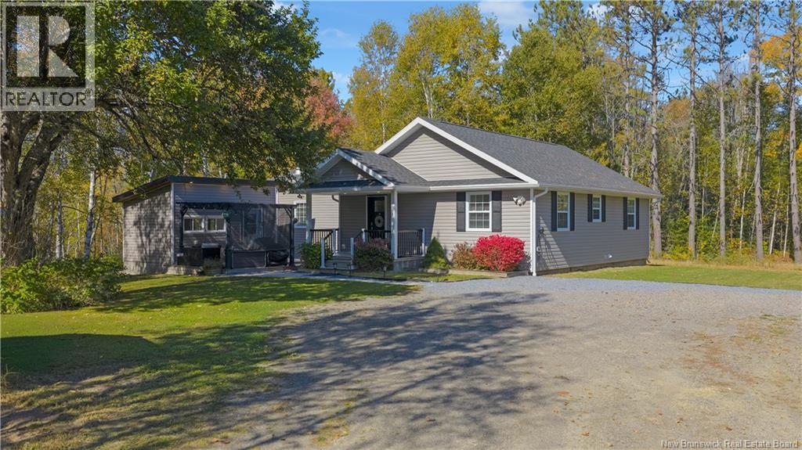- Houseful
- NB
- Crocker Hill
- E3L
- 441 Ledge Rd
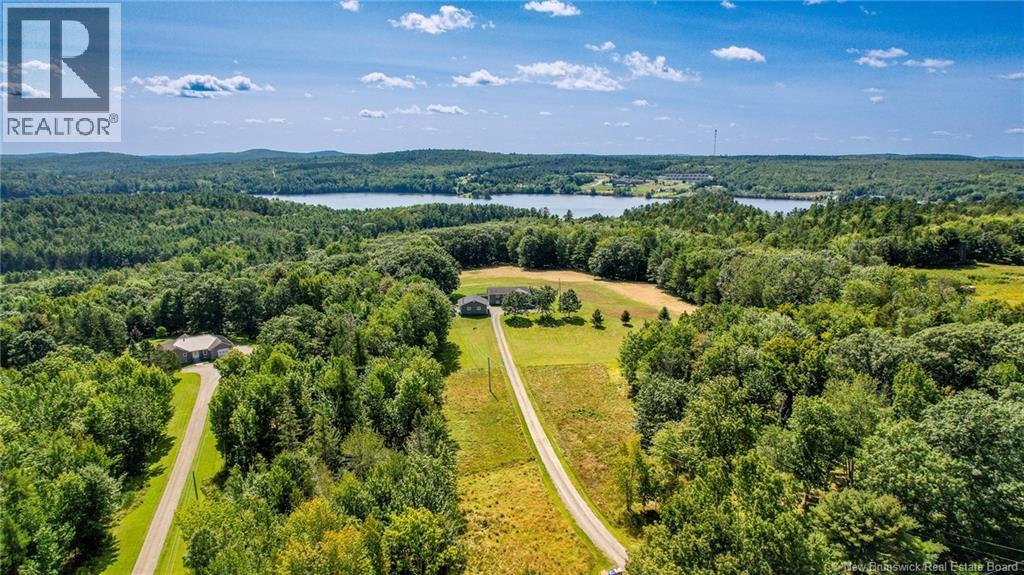
441 Ledge Rd
441 Ledge Rd
Highlights
Description
- Home value ($/Sqft)$206/Sqft
- Time on Houseful76 days
- Property typeSingle family
- Lot size12.37 Acres
- Year built1990
- Mortgage payment
Nestled along picturesque Ledge Road, just 5 min from St. Stephen , sits this immaculate 3-bedroom, 2-bath family home and detached garage on an expansive 12 acre waterfront lot, boasting approximately 300' of pristine St. Croix River frontage. Meticulously cared for by its owners, this property exudes pride of ownership in every detail. Recent upgrades have transformed this residence into an efficient and stunning oasis. New triple-glazed windows, high-end siding, and a chef's kitchen enhance its appeal. A central ducted heat pump further adds to its efficiency. The main level features a beautiful kitchen with roll-out drawers, a propane countertop stove, three spacious bedrooms (including a master with an elegant ensuite), a welcoming living room, and a convenient laundry room. Descend to the lower level to discover a well-equipped walk out workshop, a family room, an office, a utility room, a mudroom, and an additional bedroom The detached 32'x32' garage boasts both an 8' and a 10' door. The property's allure extends beyond the home, with approximately 5 acres of meticulously manicured lawns and another 7 acres of forest, leading gracefully to the river's edge. A meandering path through the woods invites nature enthusiasts to explore. The protected cove at the property's border offers an ideal spot for launching a canoe or kayak. Don't miss this opportunity to experience the serenity and charm of this exceptional property. Call today to schedule a viewing. (id:63267)
Home overview
- Cooling Heat pump, air exchanger
- Heat source Propane, natural gas
- Heat type Heat pump, stove
- Sewer/ septic Septic system
- Has garage (y/n) Yes
- # full baths 2
- # total bathrooms 2.0
- # of above grade bedrooms 4
- Flooring Ceramic, laminate, concrete, wood
- Water body name St croix river estuary
- Lot dimensions 12.37
- Lot size (acres) 12.37
- Building size 3900
- Listing # Nb124270
- Property sub type Single family residence
- Status Active
- Recreational room 5.791m X 6.35m
Level: Basement - Workshop 4.013m X 6.02m
Level: Basement - Office 2.489m X 2.515m
Level: Basement - Bedroom 3.861m X 4.039m
Level: Basement - Workshop 4.013m X 3.988m
Level: Basement - Utility 4.013m X 2.591m
Level: Basement - Bedroom 3.632m X 3.023m
Level: Main - Living room 4.902m X 6.096m
Level: Main - Kitchen 3.632m X 5.766m
Level: Main - Bathroom (# of pieces - 1-6) 3.632m X 2.261m
Level: Main - Bedroom 3.454m X 4.572m
Level: Main - Bedroom 3.632m X 3.023m
Level: Main - Ensuite bathroom (# of pieces - 3) 1.803m X 2.692m
Level: Main
- Listing source url Https://www.realtor.ca/real-estate/28703320/441-ledge-road-crocker-hill
- Listing type identifier Idx

$-2,147
/ Month



