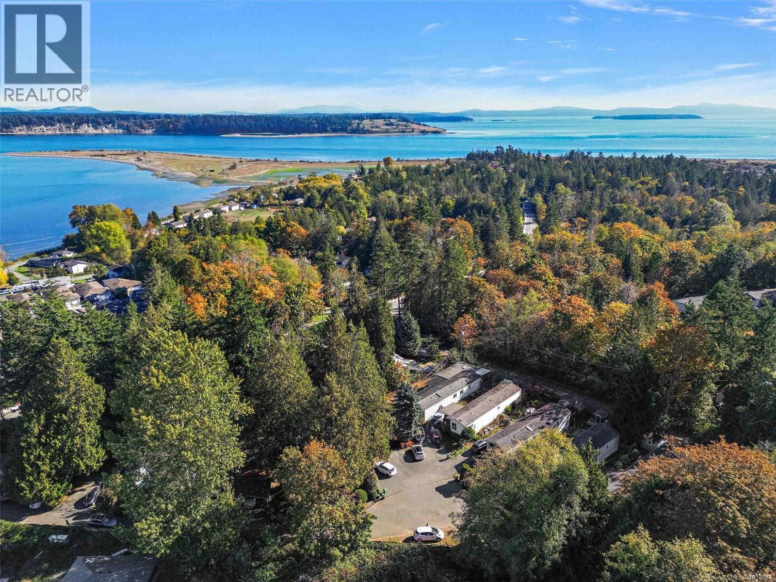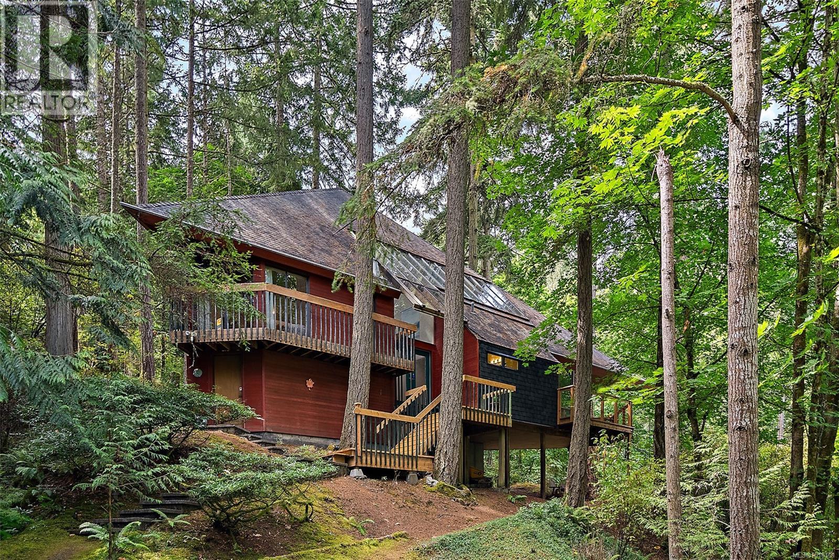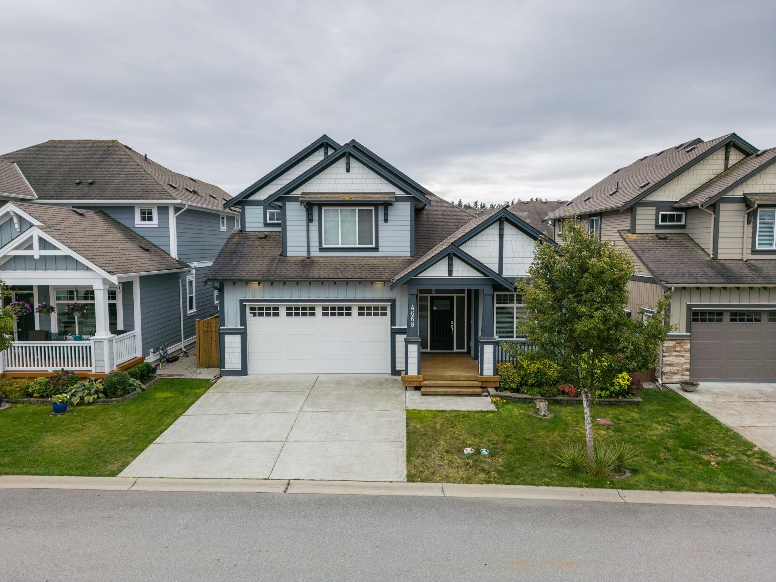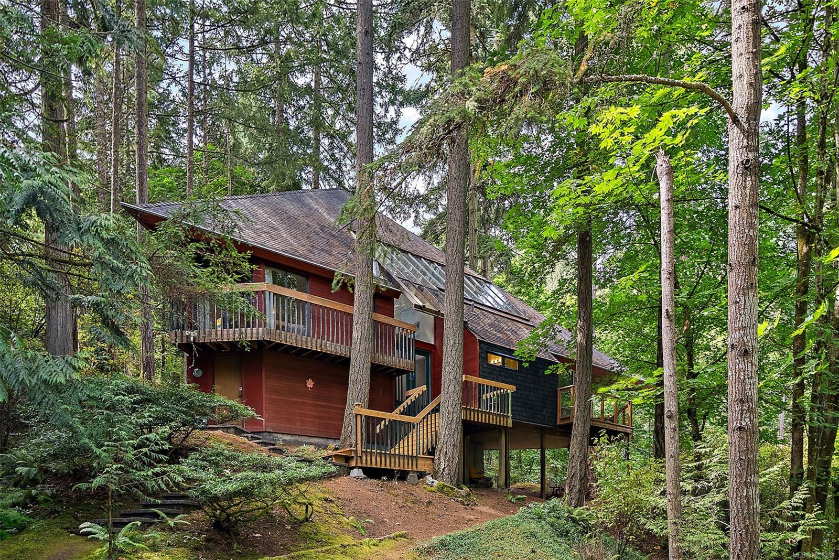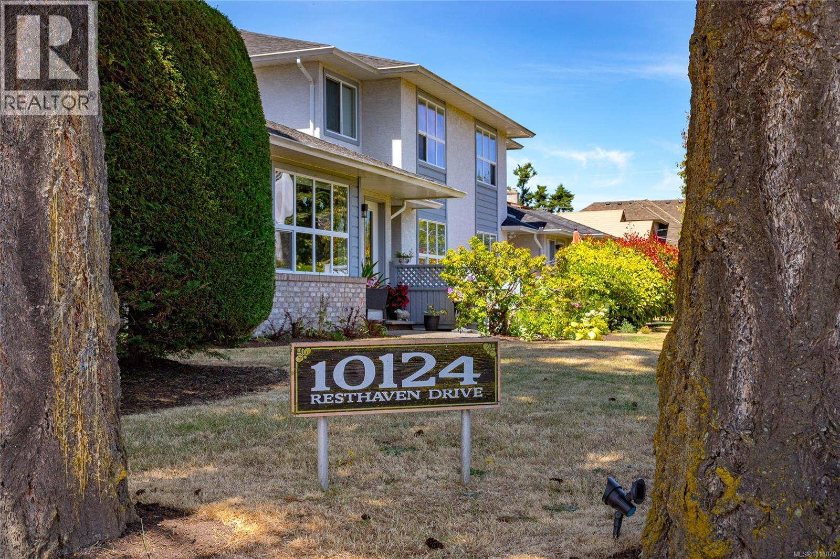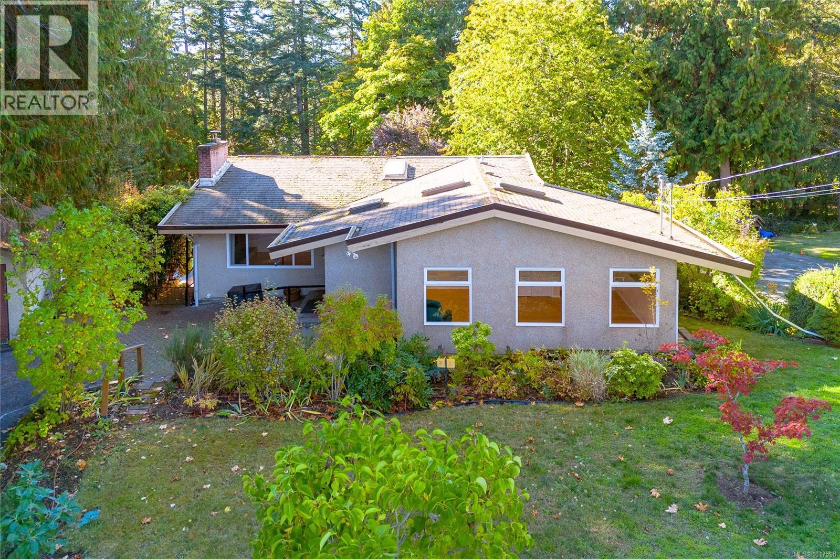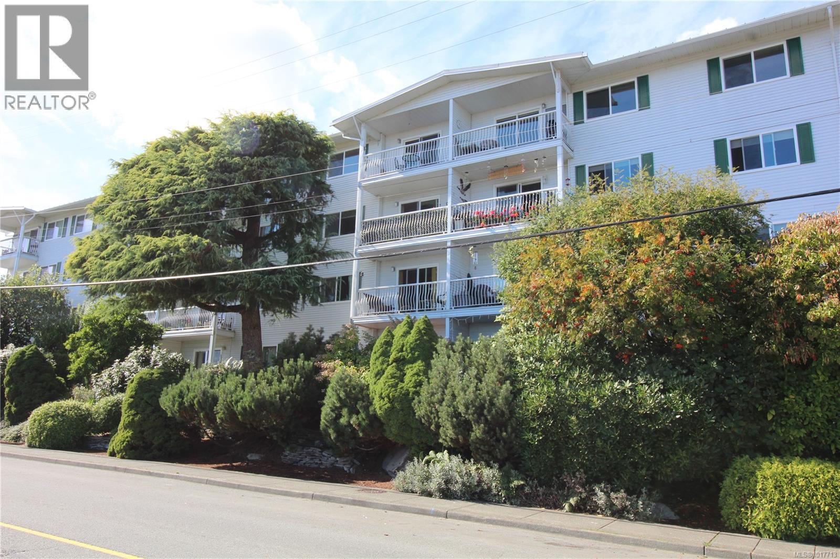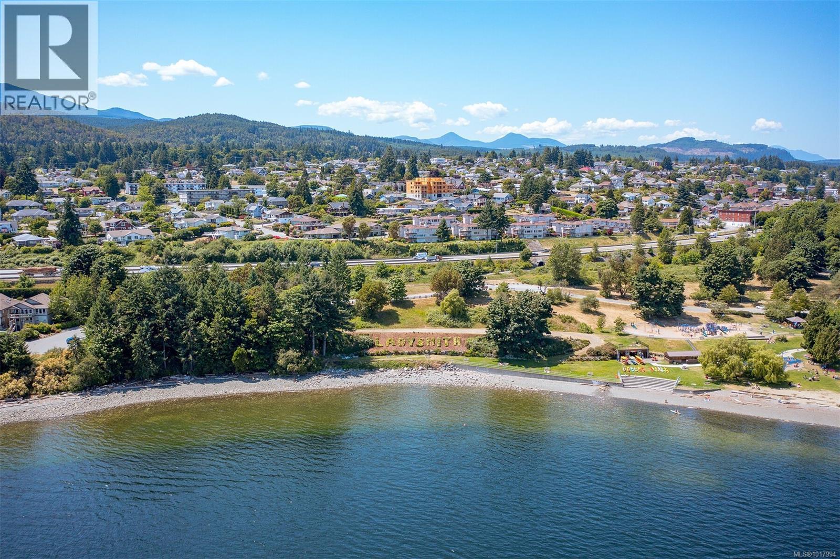- Houseful
- BC
- North Cowichan
- V9L
- 1179 Barnes Rd
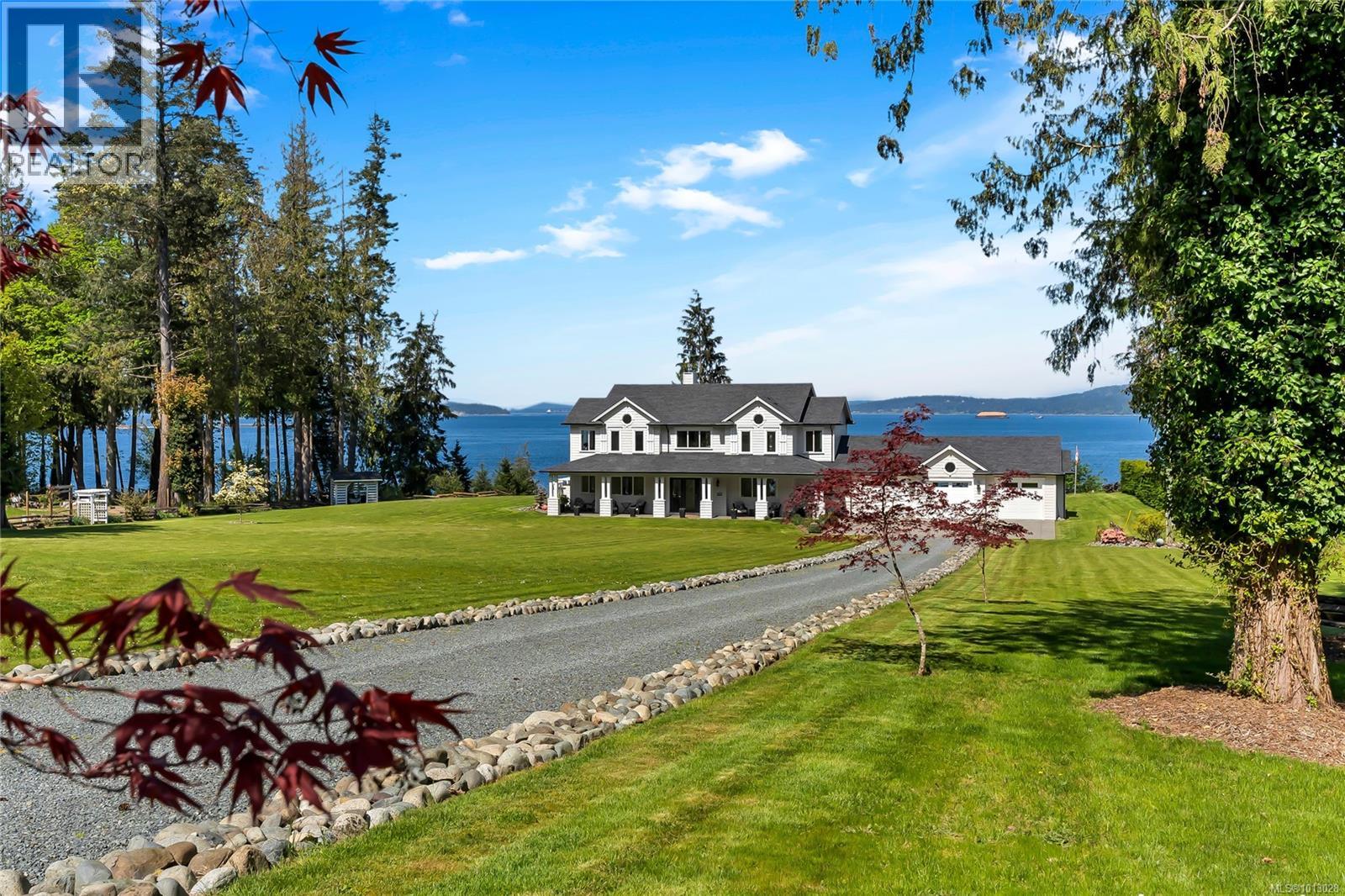
Highlights
Description
- Home value ($/Sqft)$806/Sqft
- Time on Houseful47 days
- Property typeSingle family
- Median school Score
- Lot size4.77 Acres
- Year built2015
- Mortgage payment
Architecturally designed, oceanfront luxury home awaits you on Vancouver Island. 4.8 peaceful acres of unobstructed waterfront /w beautifully landscaped vistas. Entering into the grand foyer you will naturally flow into the stunning living room with coffered ceilings, Turkish stone fireplace and unbelievable ocean views. The kitchen boasts high end SS appliances, custom maple cabinetry & granite which continues throughout the entire home including the oversized 3 bay garage. The stunning primary bedroom on the main floor has an extensive ensuite, spa-like shower, free standing tub, & chandeliered custom walk-in closet. Upstairs leads you to the sitting room /w walk out private sundeck and 2 expansive luxury bedrooms /w ensuites, 1 /w gym area & office, the other /w private, hidden spa. In the park-like setting, the 900 sq ft custom studio could easily be transitioned into your guest cottage. You simply will not find the peace, tranquility, & luxury of this one of a kind property. (id:63267)
Home overview
- Cooling Air conditioned
- Heat source Electric
- Heat type Heat pump
- # parking spaces 7
- # full baths 4
- # total bathrooms 4.0
- # of above grade bedrooms 3
- Has fireplace (y/n) Yes
- Subdivision Crofton
- View Mountain view, ocean view
- Zoning description Residential
- Lot dimensions 4.77
- Lot size (acres) 4.77
- Building size 4388
- Listing # 1013028
- Property sub type Single family residence
- Status Active
- Ensuite 4.115m X 2.438m
Level: 2nd - Bedroom 4.115m X 5.563m
Level: 2nd - Bedroom 4.115m X 5.563m
Level: 2nd - Sauna 2.286m X 5.791m
Level: 2nd - Office 2.286m X 5.791m
Level: 2nd - Ensuite 4.115m X 2.438m
Level: 2nd - Family room 4.597m X 6.401m
Level: 2nd - Kitchen 4.064m X 4.166m
Level: Main - Storage 4.039m X 1.702m
Level: Main - 4.597m X 4.801m
Level: Main - Dining room 4.064m X 5.842m
Level: Main - Ensuite 4.089m X 4.191m
Level: Main - Laundry 3.632m X 2.515m
Level: Main - Primary bedroom 4.089m X 5.69m
Level: Main - Living room 4.597m X 6.299m
Level: Main - Bathroom 2.388m X 1.829m
Level: Main - Storage 3.023m X 2.362m
Level: Other - Workshop 7.417m X 7.569m
Level: Other - Workshop 4.267m X 2.946m
Level: Other - Storage 3.023m X 4.521m
Level: Other
- Listing source url Https://www.realtor.ca/real-estate/28821562/1179-barnes-rd-crofton-crofton
- Listing type identifier Idx

$-9,427
/ Month

