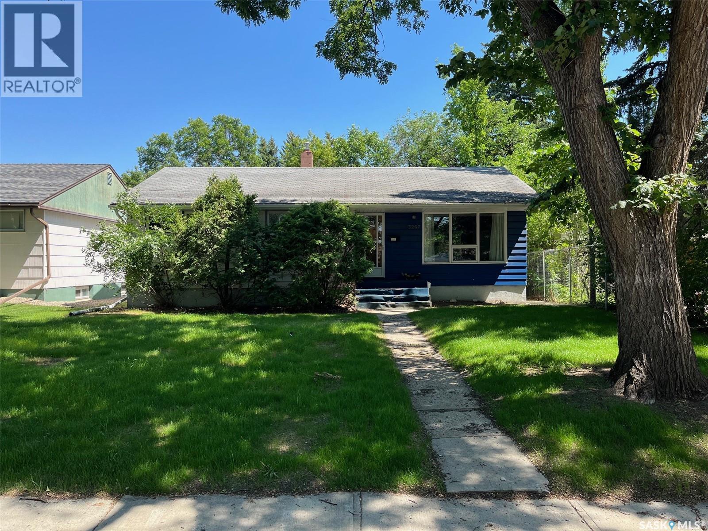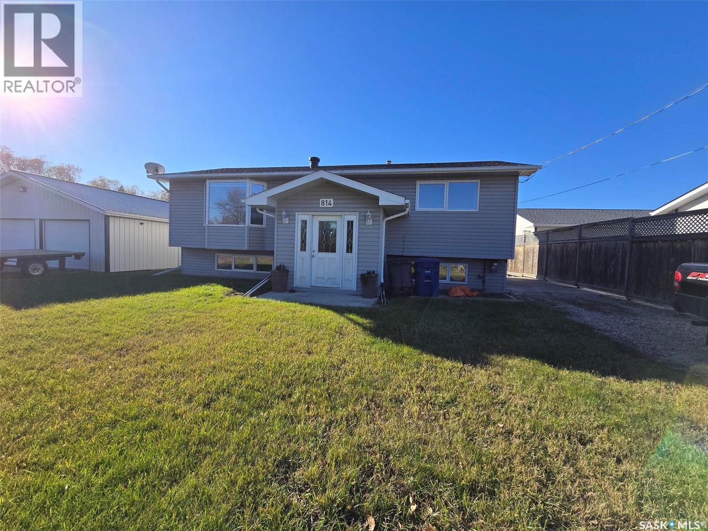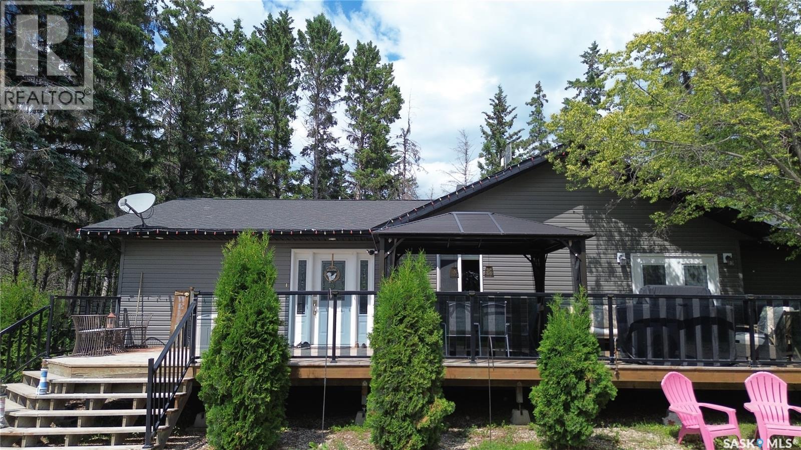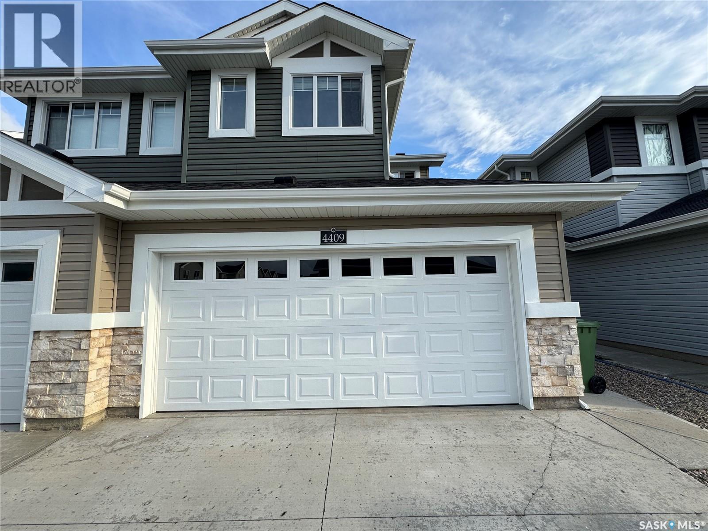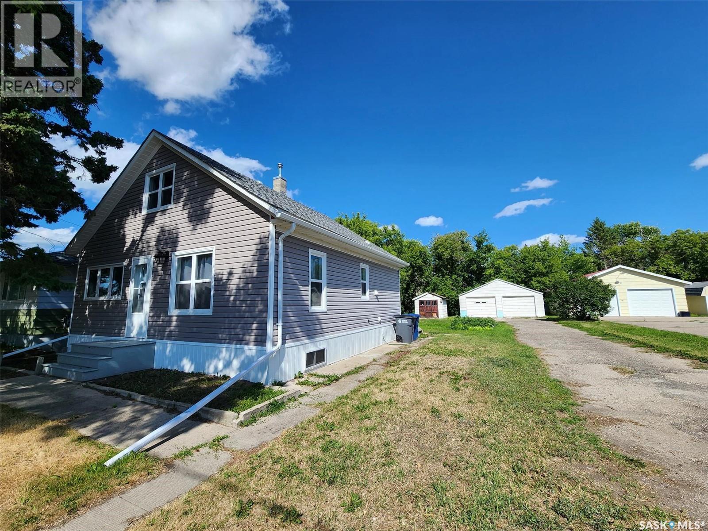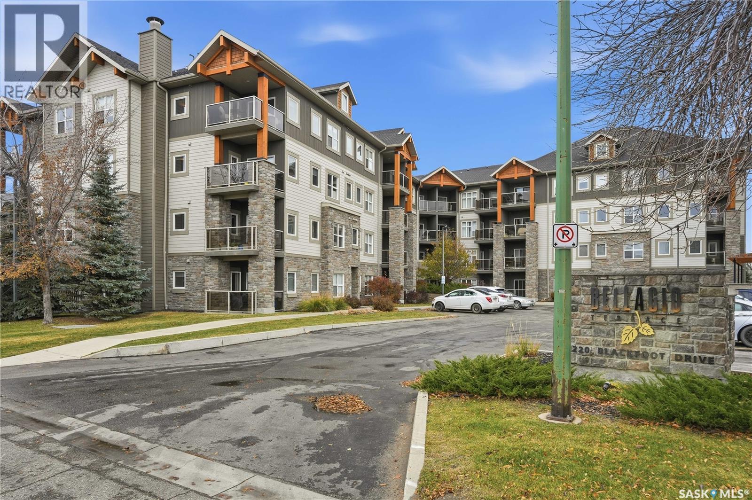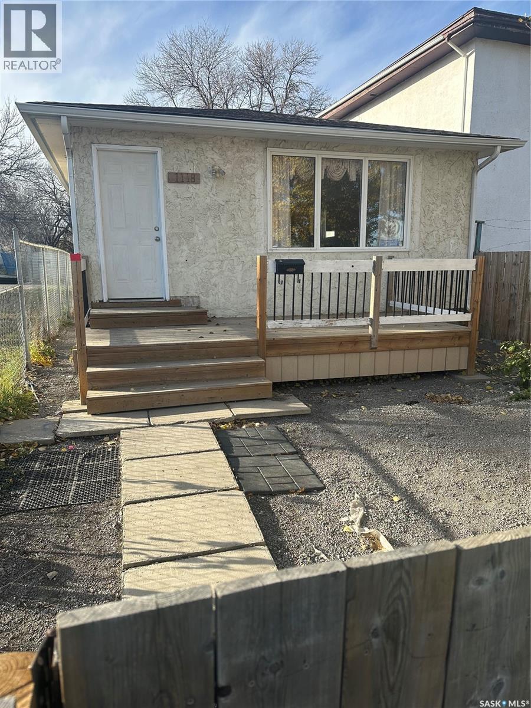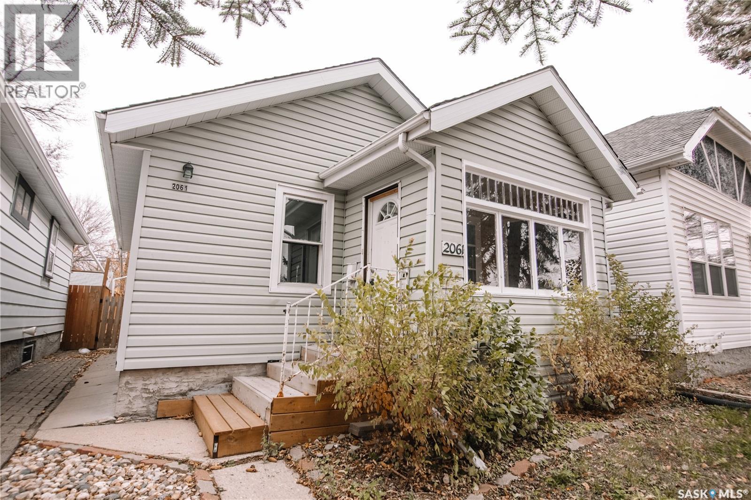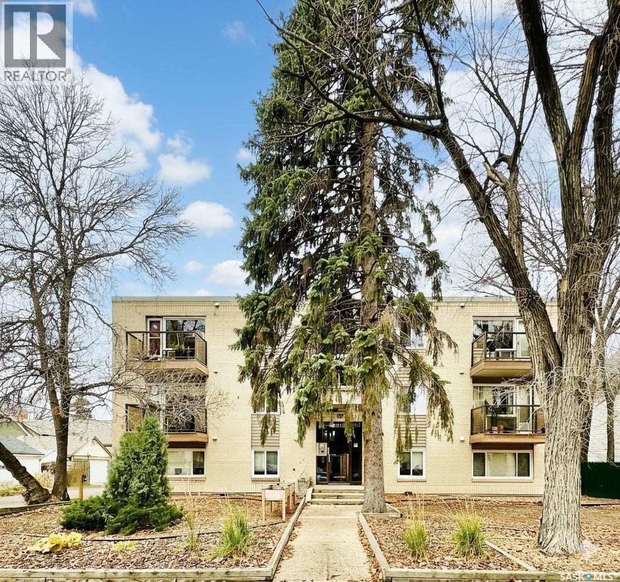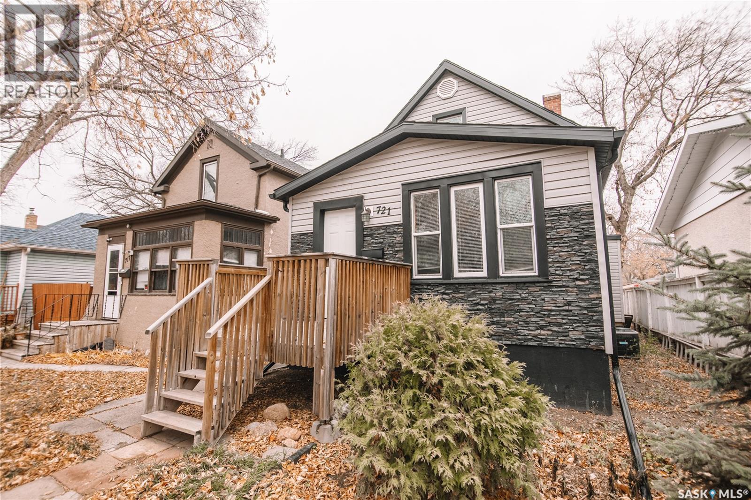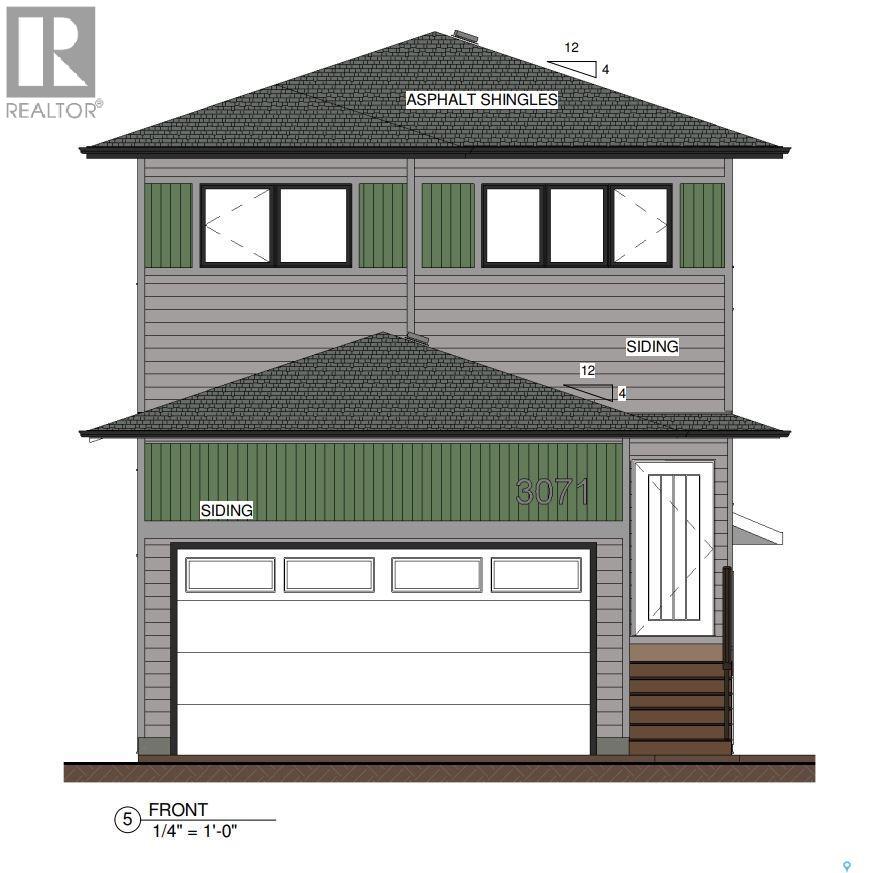- Houseful
- SK
- Crooked Lake
- S0A
- 456 Abel Dr
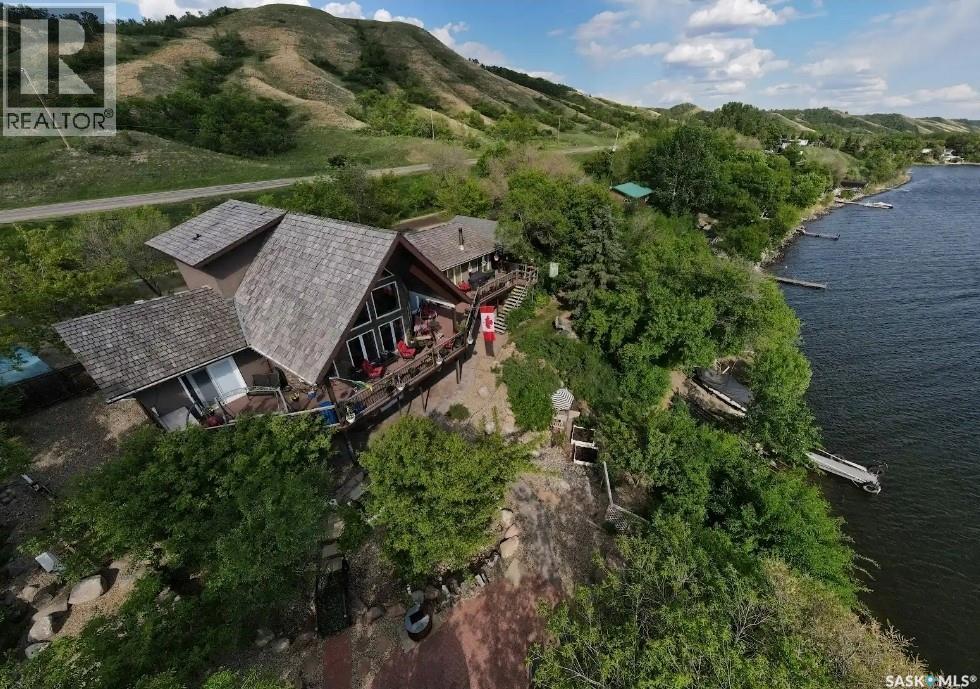
456 Abel Dr
456 Abel Dr
Highlights
Description
- Home value ($/Sqft)$383/Sqft
- Time on Houseful140 days
- Property typeSingle family
- StyleBungalow
- Year built2010
- Mortgage payment
Built in 2010, this stunning lakefront home sits on 3 lots (180 feet of frontage) and offers over 4,100 sq. ft. of living space spread across three levels, including a walkout basement and a loft. With 3 bedrooms and 4 bathrooms—plus the potential to add two more bedrooms—this home is designed to accommodate families of all sizes. The main level offers a bright and inviting living room, highlighted by vaulted wood-clad ceilings, a natural gas fireplace, beautiful Ficus tree and expansive windows that frame stunning lake views. The open-concept kitchen effortlessly connects to the dining area, which opens onto a full-length deck—ideal for outdoor dining or enjoying the scenery. Just off the dining space, a generous family room features a wet bar and wood stove, making it perfect for both entertaining and relaxing. Also on the main floor are two bedrooms, including a primary suite complete with a 4-pc ensuite, walk-in closet, and convenient laundry. A 3-pc bathroom adds to the main level’s functionality. Upstairs, the loft currently serves as a bedroom and includes a 3-piece bath and walk-in closet—all while offering incredible views of the lake. The walkout lower level features a 3rd bedroom, a cozy family room with a natural gas fireplace, and direct views of the front yard and lake. You'll also find a versatile "man cave" with a garage door that opens to an outdoor kitchen (in progress), creating a seamless indoor-outdoor retreat. A 3-pc bath, den, office space, utility/storage rooms and an exercise area with potential for another bedroom round out the lower level. The beautifully landscaped yard is thoughtfully designed with rocks, pavers, mature trees, and shrubs—offering plenty of room to relax and enjoy. A path leads down to the water, where you’ll find powered docks and gas hookup right at the shoreline, making it easy to get out on the lake and enjoy all it has to offer. A 2 car garage and driveway along the back offer plenty of parking. (id:63267)
Home overview
- Cooling Central air conditioning, air exchanger
- Heat source Natural gas
- Heat type Forced air
- # total stories 1
- Has garage (y/n) Yes
- # full baths 4
- # total bathrooms 4.0
- # of above grade bedrooms 3
- Subdivision Crooked lake
- Water body name Crooked lake
- Lot dimensions 14395
- Lot size (acres) 0.33822837
- Building size 2268
- Listing # Sk008969
- Property sub type Single family residence
- Status Active
- Bonus room 4.166m X 5.613m
Level: 2nd - Bathroom (# of pieces - 3) 1.219m X 3.302m
Level: 2nd - Storage 3.251m X 1.905m
Level: Basement - Office 3.251m X 3.023m
Level: Basement - Other 3.023m X 3.277m
Level: Basement - Dining nook 2.718m X 4.14m
Level: Basement - Family room 6.248m X 7.391m
Level: Basement - Other 4.928m X 4.039m
Level: Basement - Other 4.928m X 1.88m
Level: Basement - Bathroom (# of pieces - 3) 3.023m X 1.499m
Level: Basement - Bedroom 3.632m X 3.48m
Level: Basement - Laundry 2.108m X 2.235m
Level: Main - Bedroom 3.251m X 4.013m
Level: Main - Family room 6.985m X 5.309m
Level: Main - Bathroom (# of pieces - 3) 2.718m X 1.397m
Level: Main - Living room 6.401m X 5.207m
Level: Main - Ensuite bathroom (# of pieces - 4) 1.524m X 4.039m
Level: Main - Bedroom 3.048m X 2.87m
Level: Main - Kitchen / dining room 6.985m X 3.937m
Level: Main
- Listing source url Https://www.realtor.ca/real-estate/28458323/456-abel-drive-crooked-lake-crooked-lake
- Listing type identifier Idx

$-2,317
/ Month


