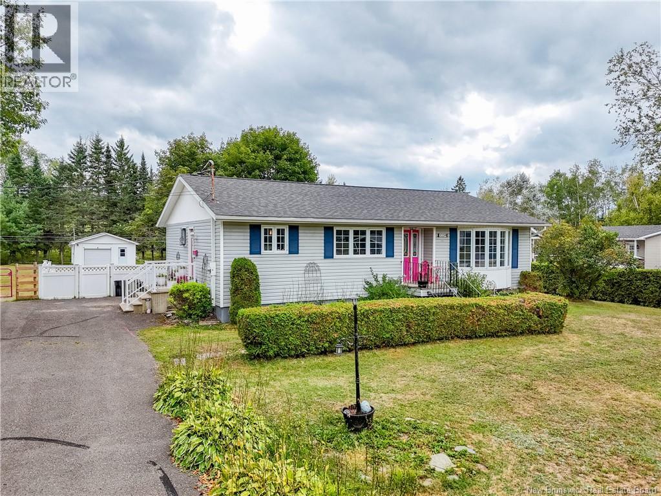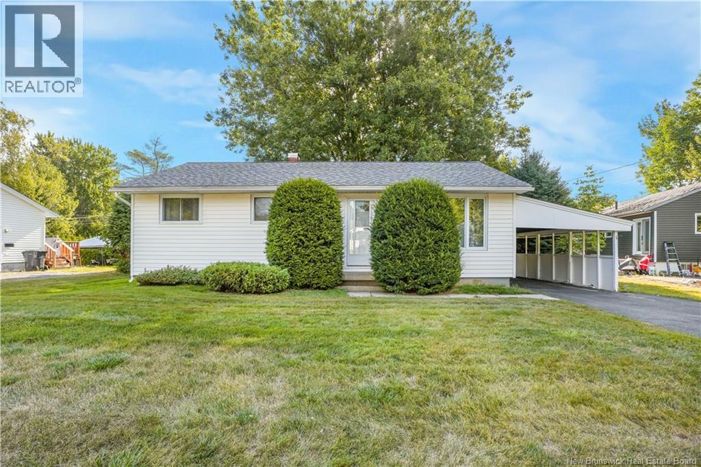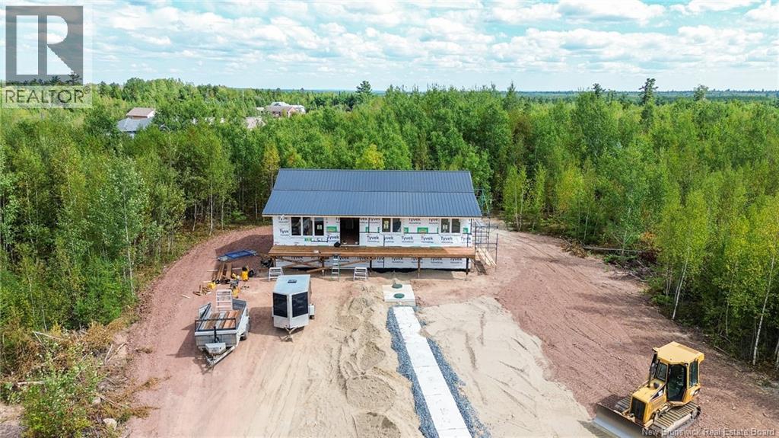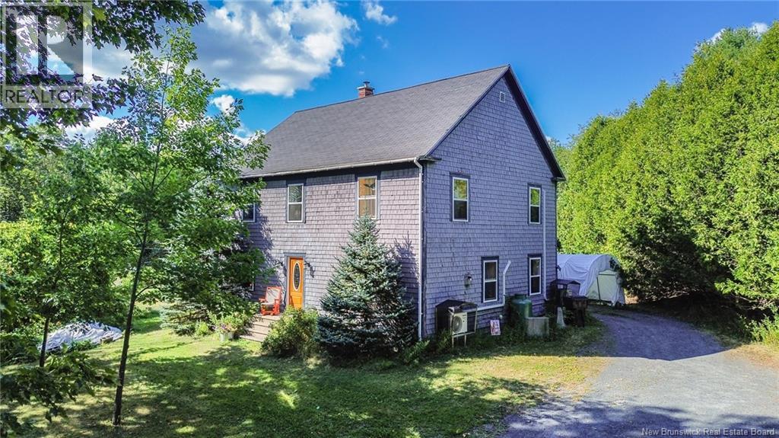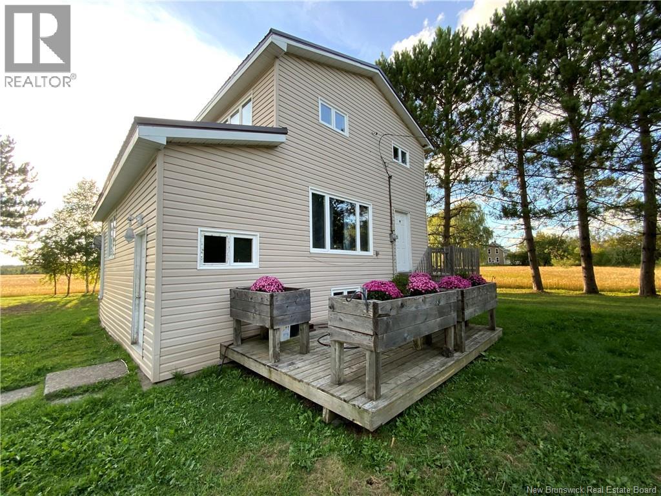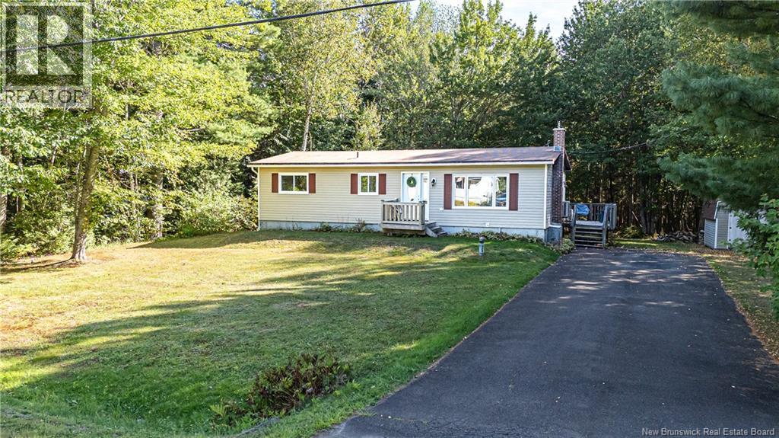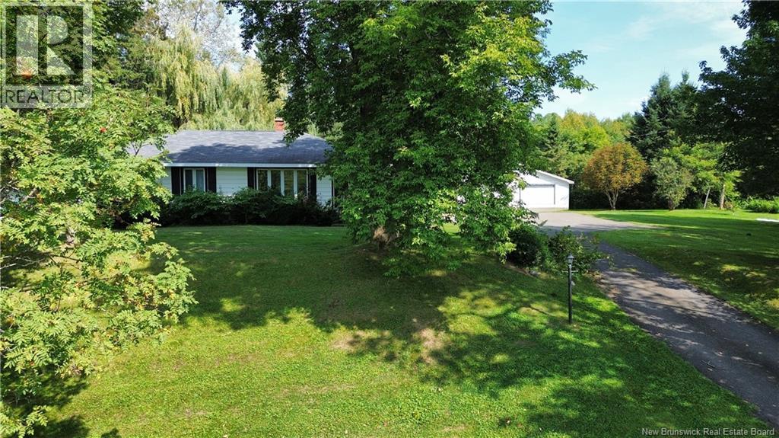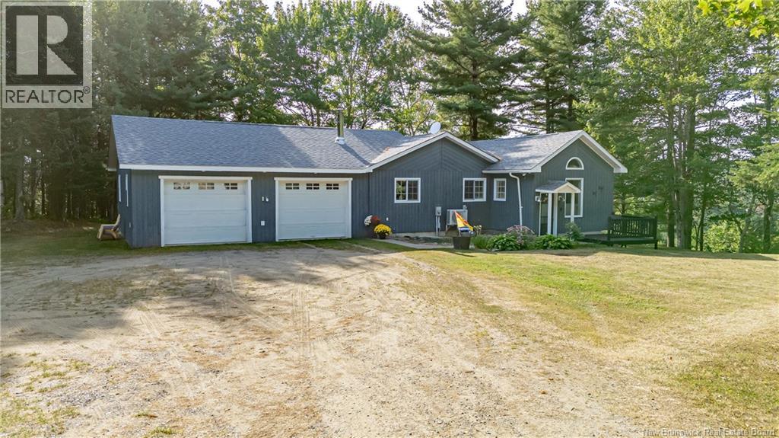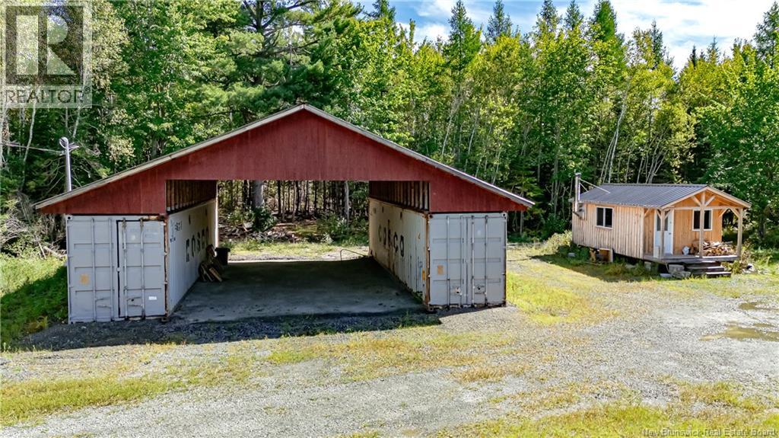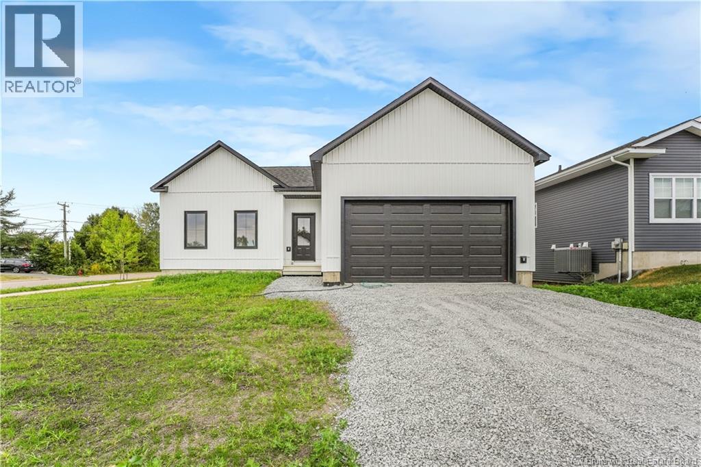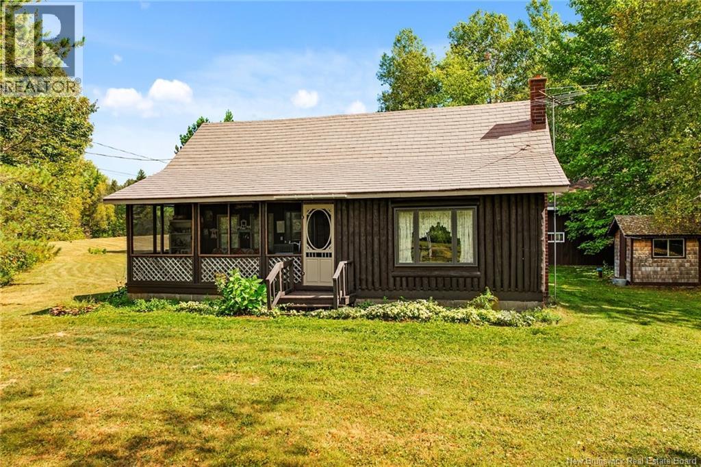- Houseful
- NB
- Cross Creek
- E6B
- 79 Route 625
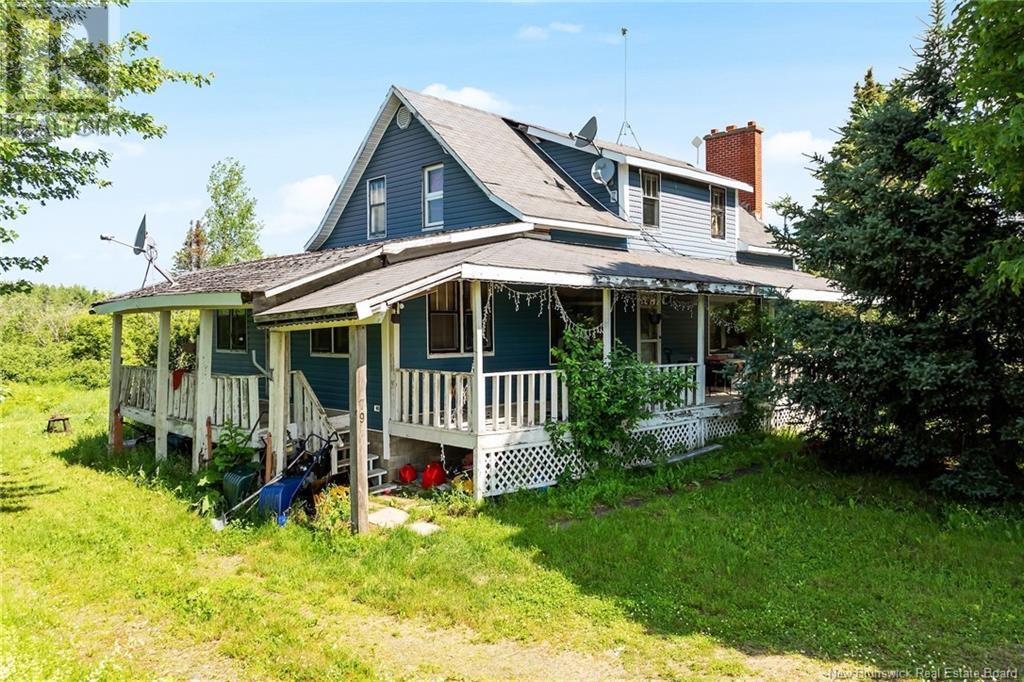
Highlights
This home is
61%
Time on Houseful
74 Days
Description
- Home value ($/Sqft)$82/Sqft
- Time on Houseful74 days
- Property typeSingle family
- Lot size0.52 Acre
- Year built1970
- Mortgage payment
Welcome to this spacious 4-bedroom, 1-bathroom home located in the heart of Stanley, NB. Just a short distance to the local school and close to essential amenities, this property offers the convenience of small-town living with room for growth. Inside, you'll find generous living areas and a practical layout that provides a solid foundation for your vision. With a bit of TLC and personal updates, this home presents a fantastic opportunity to build equity and create a space that truly reflects your style. Whether you're a first-time buyer, investor, or someone looking for a project, this property is full of potential. Dont miss out on the chance to make this well-located home your own! (id:63267)
Home overview
Amenities / Utilities
- Cooling Heat pump
- Heat source Electric
- Heat type Baseboard heaters, heat pump
- Sewer/ septic Septic system
Interior
- # full baths 1
- # total bathrooms 1.0
- # of above grade bedrooms 4
- Flooring Carpeted
Location
- Directions 2185920
Lot/ Land Details
- Lot dimensions 2091
Overview
- Lot size (acres) 0.51667905
- Building size 1716
- Listing # Nb121690
- Property sub type Single family residence
- Status Active
Rooms Information
metric
- Primary bedroom 4.877m X 3.607m
Level: 2nd - Bedroom 2.845m X 2.565m
Level: 2nd - Bedroom 3.785m X 3.048m
Level: 2nd - Bedroom 4.775m X 3.175m
Level: 2nd - Living room 6.02m X 3.607m
Level: Main - Foyer 3.175m X 1.219m
Level: Main - Kitchen 4.267m X 3.175m
Level: Main - Bathroom (# of pieces - 1-6) 3.099m X 2.896m
Level: Main - Mudroom 5.537m X 2.845m
Level: Main - Dining room 3.175m X 2.921m
Level: Main
SOA_HOUSEKEEPING_ATTRS
- Listing source url Https://www.realtor.ca/real-estate/28525260/79-route-625-cross-creek
- Listing type identifier Idx
The Home Overview listing data and Property Description above are provided by the Canadian Real Estate Association (CREA). All other information is provided by Houseful and its affiliates.

Lock your rate with RBC pre-approval
Mortgage rate is for illustrative purposes only. Please check RBC.com/mortgages for the current mortgage rates
$-373
/ Month25 Years fixed, 20% down payment, % interest
$
$
$
%
$
%

Schedule a viewing
No obligation or purchase necessary, cancel at any time

