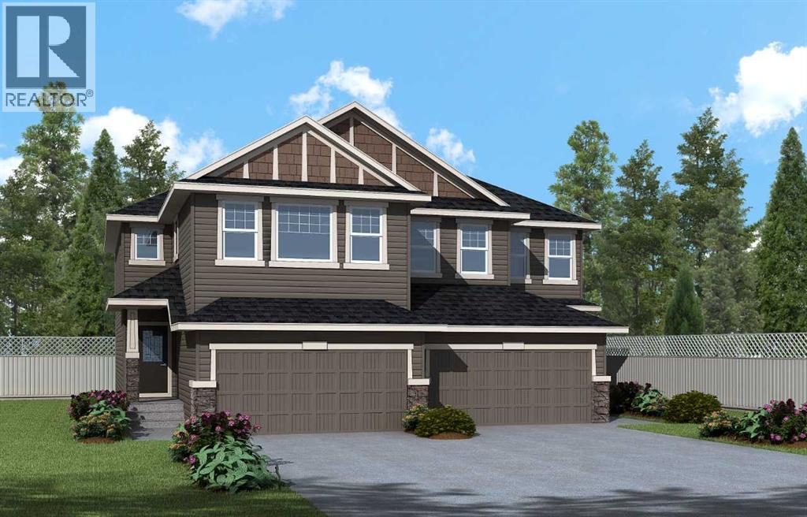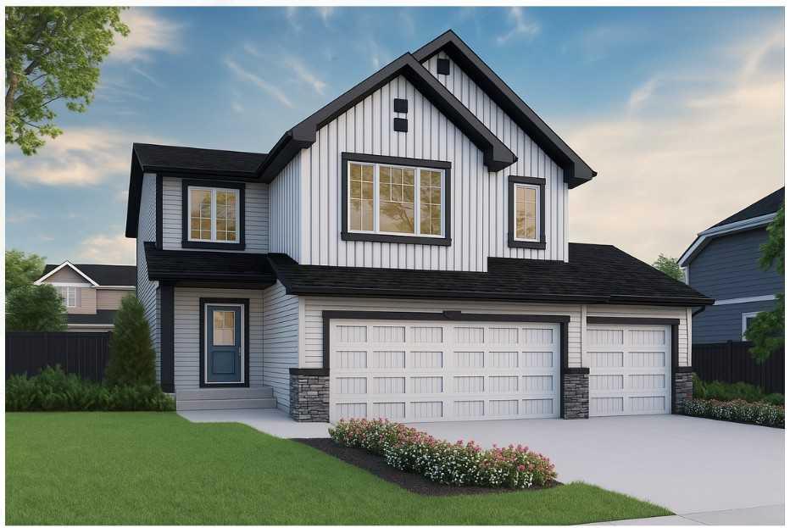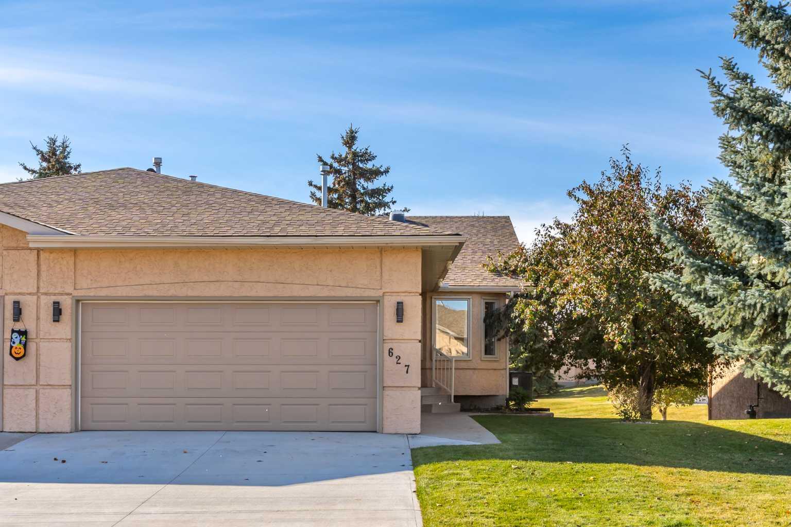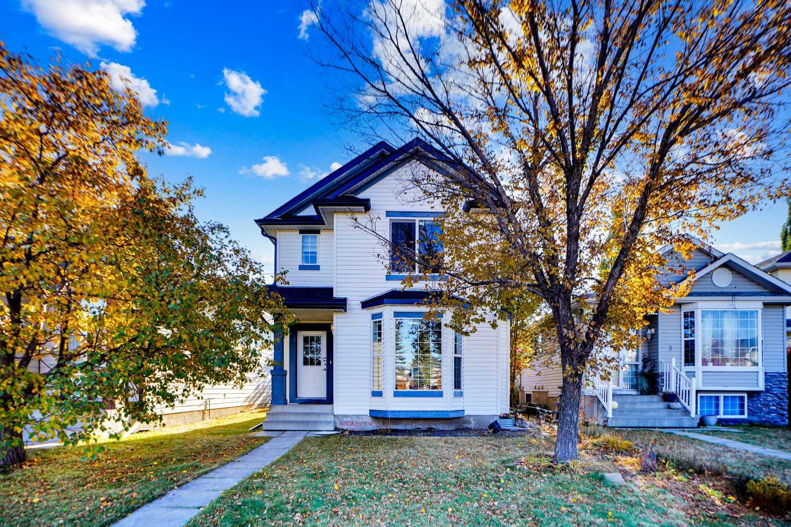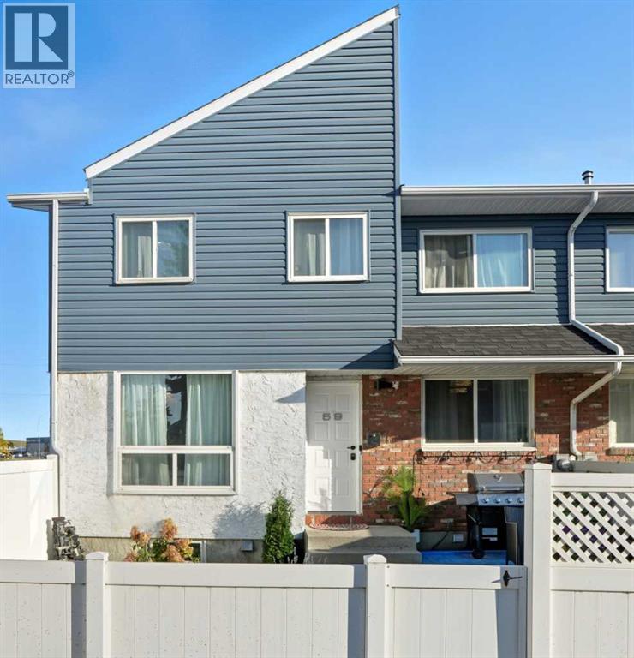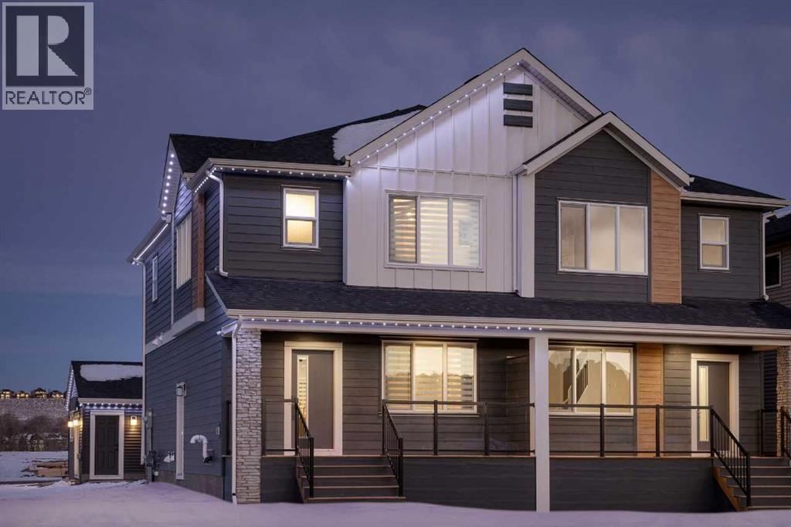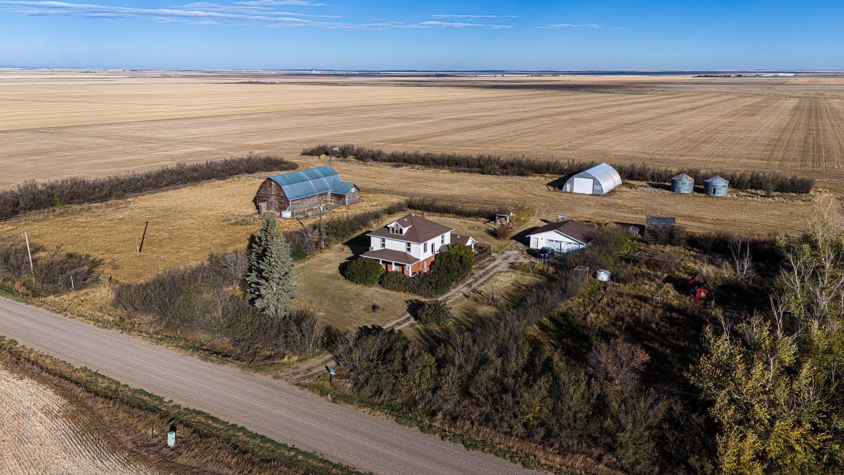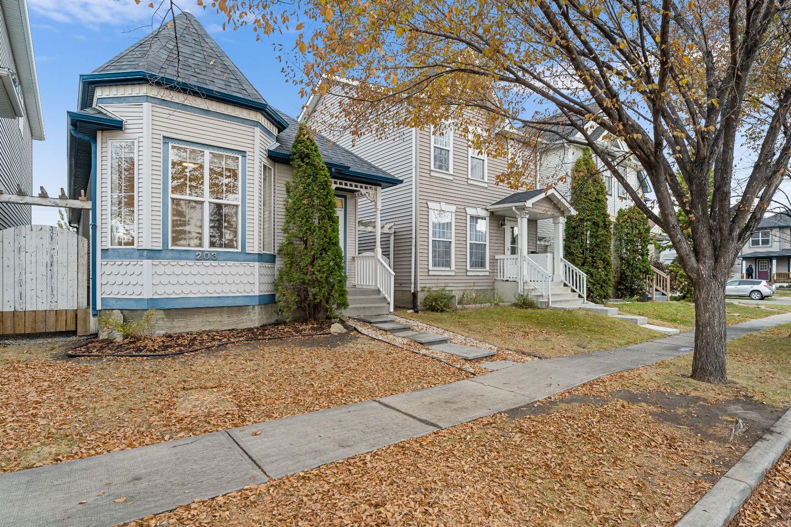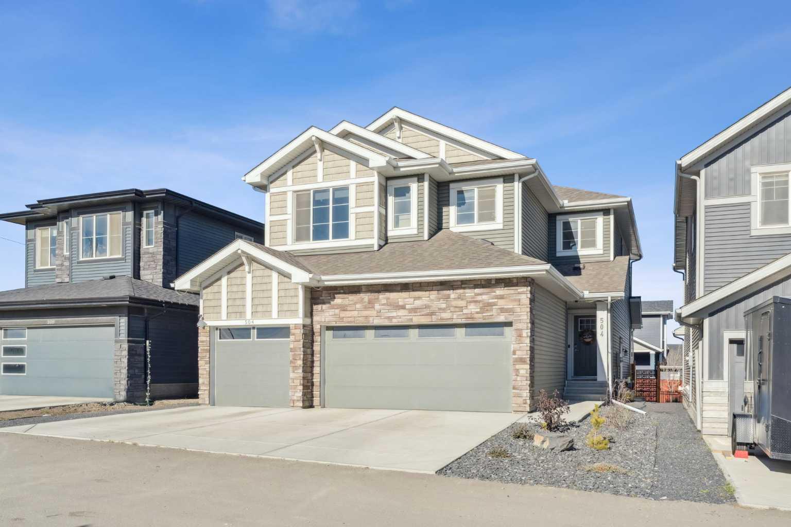- Houseful
- AB
- Crossfield
- T0M
- 1018 Smith Ave #b
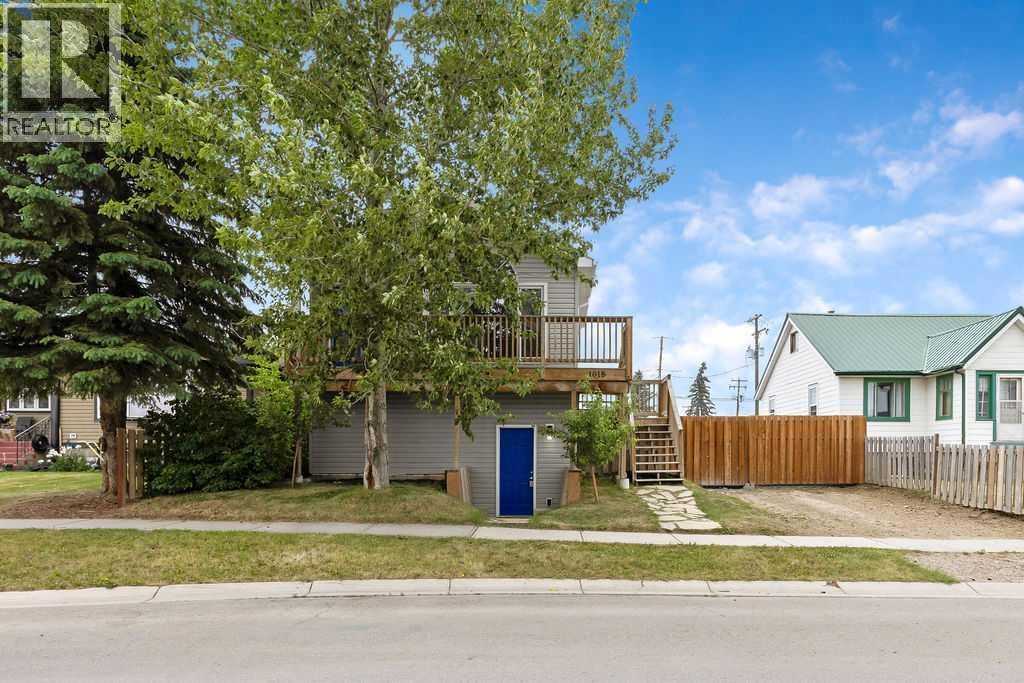
Highlights
Description
- Home value ($/Sqft)$592/Sqft
- Time on Houseful123 days
- Property typeSingle family
- Median school Score
- Year built1920
- Garage spaces1
- Mortgage payment
LEGAL UP/DOWN located just off main street. Conveniently located close to shopping, dental office, pharmacy, doctors office and restaurants. 1018 A (upper unit)is 996 square feet and features 2 bedrooms plus den, a large living room/dining room, bright sunny kitchen with sky light, 4 piece bath and laundry room with separate entrance to the designated private back yard. 1018 B ( lower unit) is 996 square feet and features 9 foot ceilings, large windows through out, living room, kitchen with eating area, 3 bedrooms, 4 piece bath and laundry area with back door entrance to the designated private back yard. The primary bedroom features a 3 piece ensuite bath. The home is located on a large WBD ( West Downtown Business District ) which offers numerous commercial permitted uses plus many added discretionary uses. Excellent opportunity for owner occupied/business use, rental property or multi generational opportunity. Unique residential property with authorized commercial guidelines are rarely available. Walking distance to schools and parks add to the amenities of this property (id:63267)
Home overview
- Cooling None
- Heat source Natural gas
- Heat type Forced air
- # total stories 2
- Construction materials Poured concrete, wood frame
- Fencing Fence
- # garage spaces 1
- # parking spaces 2
- Has garage (y/n) Yes
- # full baths 3
- # total bathrooms 3.0
- # of above grade bedrooms 5
- Flooring Carpeted, linoleum
- Lot desc Landscaped
- Lot dimensions 6000
- Lot size (acres) 0.14097744
- Building size 996
- Listing # A2227260
- Property sub type Single family residence
- Status Active
- Dining room 2.539m X 2.134m
Level: Lower - Furnace 2.262m X 1.881m
Level: Lower - Primary bedroom 3.301m X 2.262m
Level: Lower - Bedroom 4.496m X 2.006m
Level: Lower - Kitchen 3.048m X 2.667m
Level: Lower - Other 2.033m X 1.853m
Level: Lower - Living room 3.048m X 2.972m
Level: Lower - Bathroom (# of pieces - 3) Measurements not available
Level: Lower - Other 2.286m X 1.448m
Level: Lower - Bedroom 3.353m X 2.033m
Level: Lower - Bathroom (# of pieces - 4) Measurements not available
Level: Lower - Dining room 3.405m X 2.082m
Level: Main - Office 2.234m X 2.134m
Level: Main - Bathroom (# of pieces - 4) Measurements not available
Level: Main - Kitchen 3.987m X 3.149m
Level: Main - Living room 5.739m X 3.886m
Level: Main - Laundry 2.286m X 2.185m
Level: Main - Other 1.829m X 1.524m
Level: Main - Bedroom 3.048m X 2.31m
Level: Main - Primary bedroom 3.252m X 2.515m
Level: Main
- Listing source url Https://www.realtor.ca/real-estate/28500643/1018-smith-avenue-crossfield
- Listing type identifier Idx

$-1,573
/ Month

