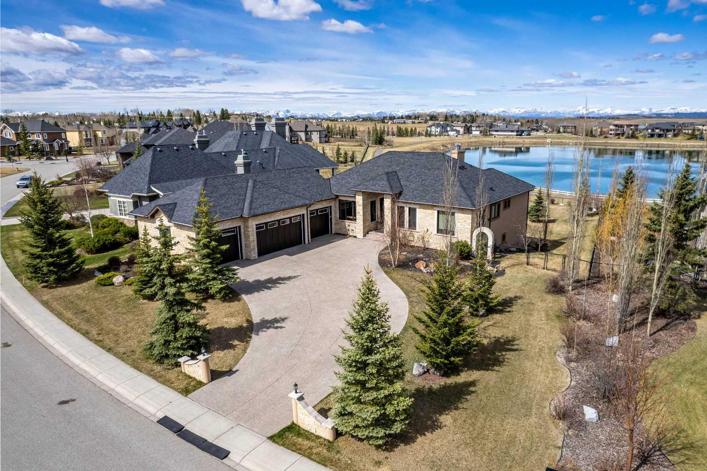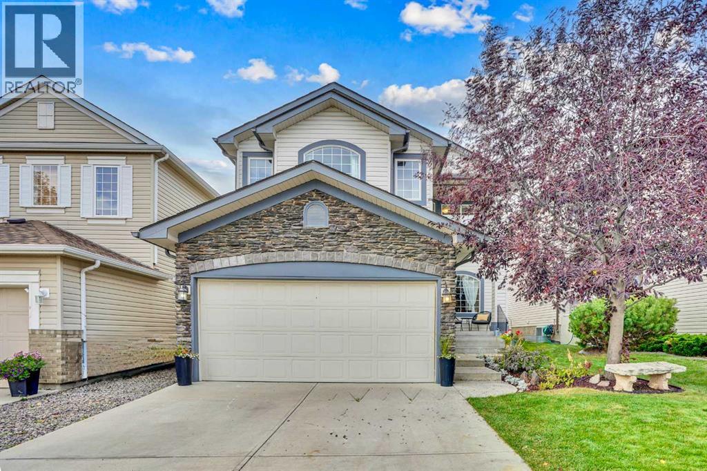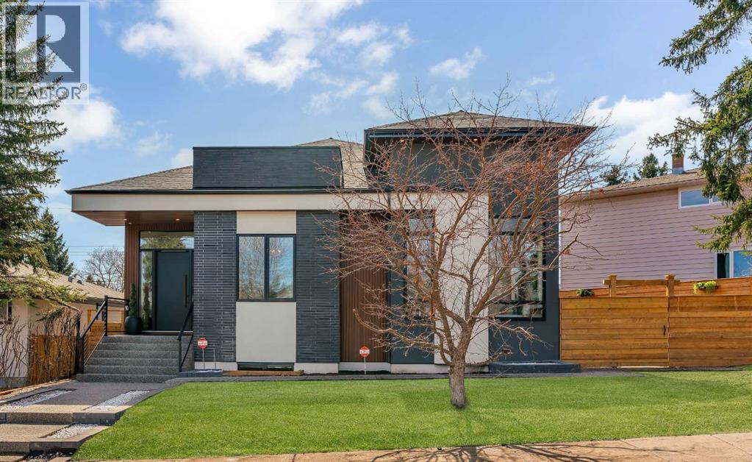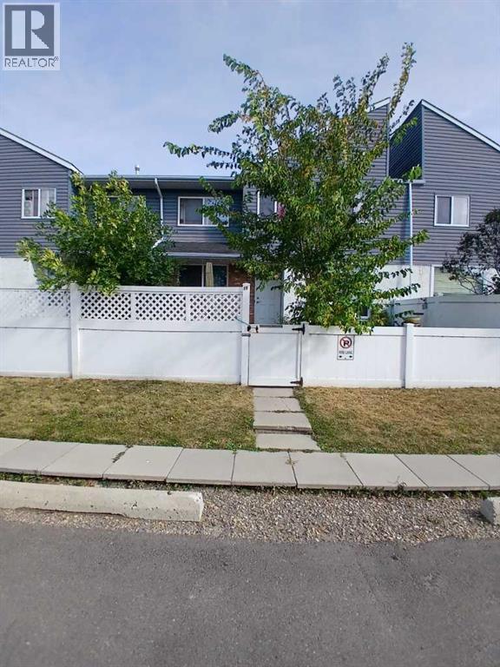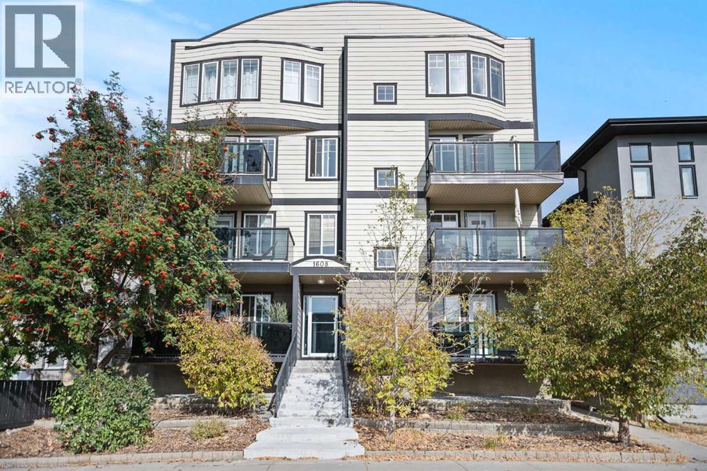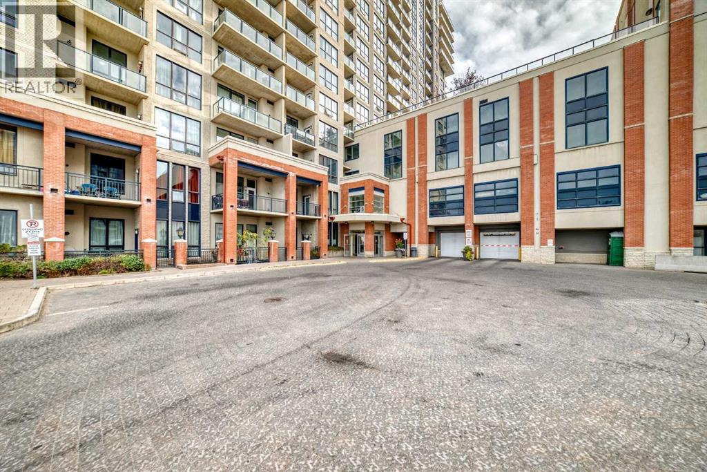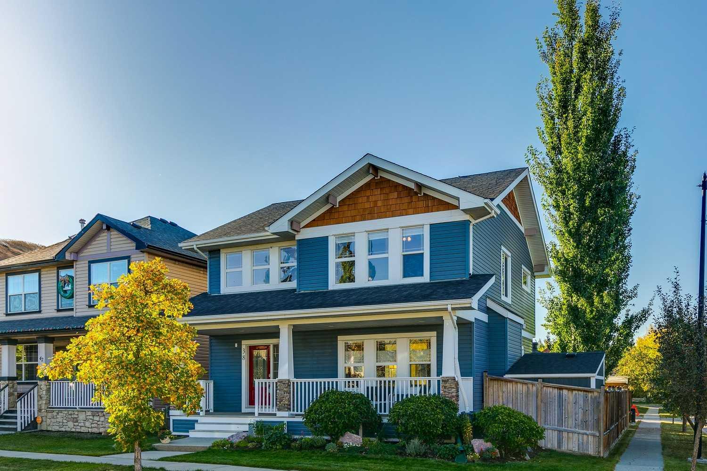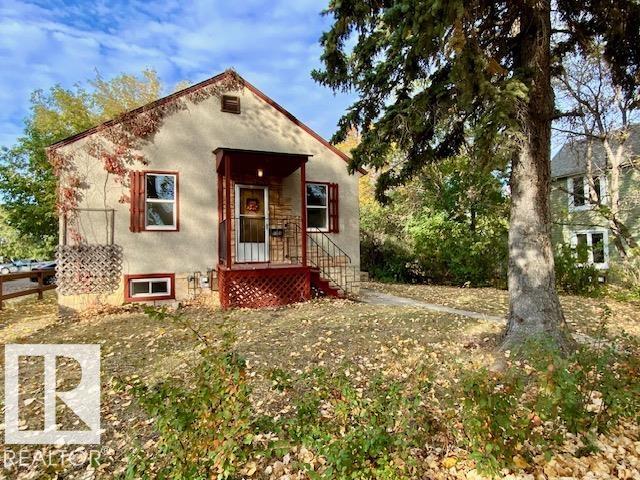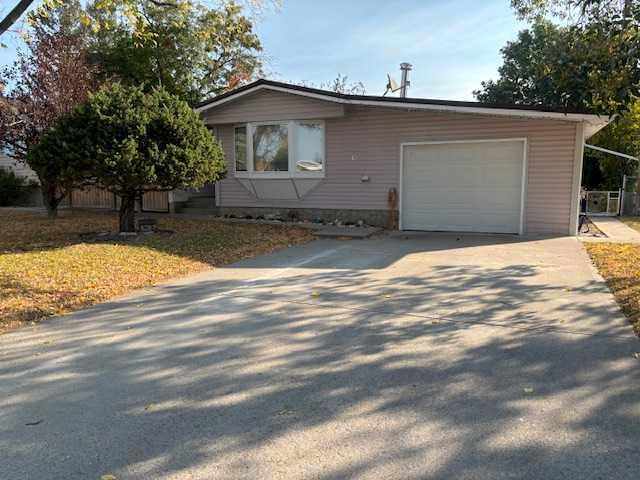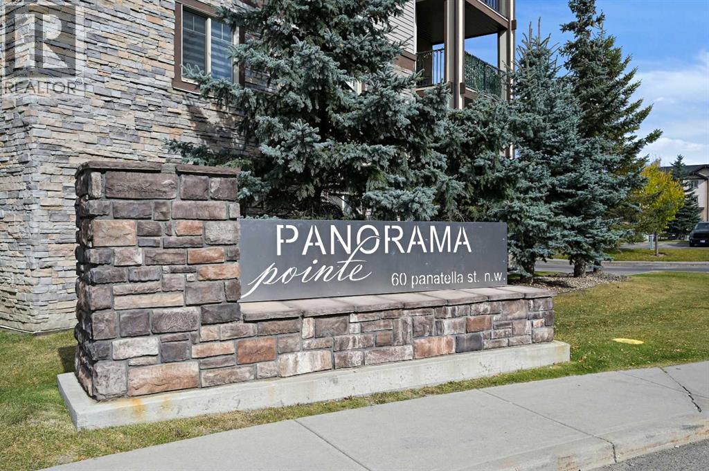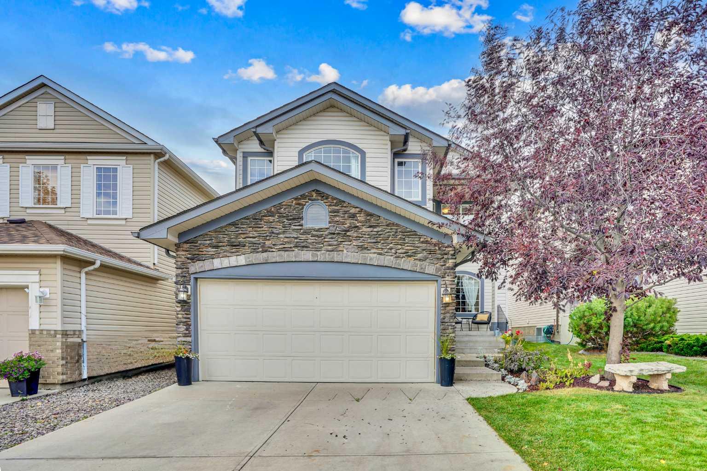- Houseful
- AB
- Crossfield
- T0M
- 1037 Iron Landing Way
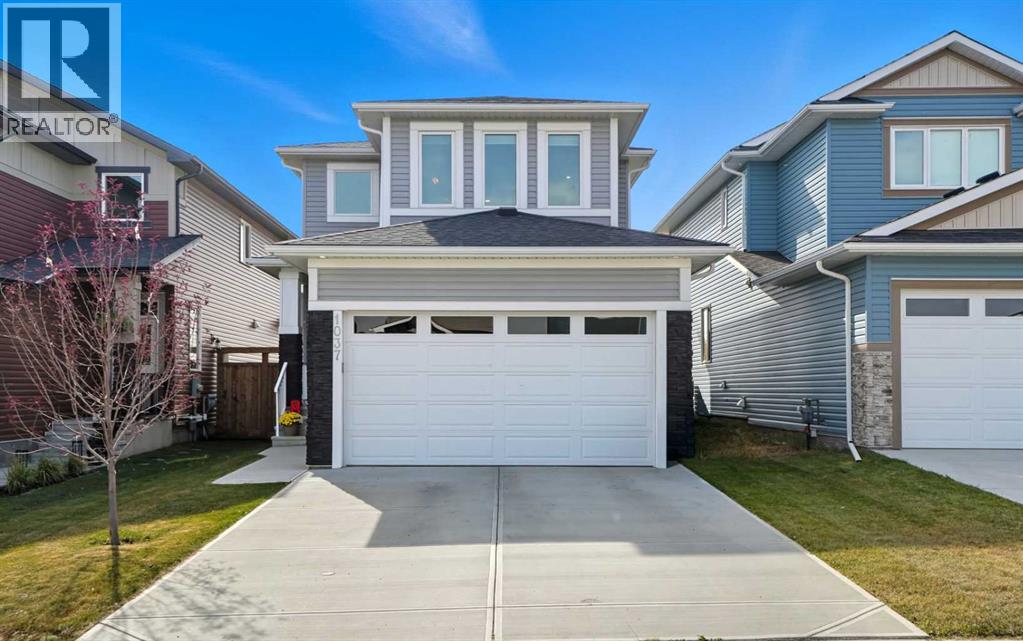
1037 Iron Landing Way
1037 Iron Landing Way
Highlights
Description
- Home value ($/Sqft)$330/Sqft
- Time on Housefulnew 2 hours
- Property typeSingle family
- Median school Score
- Year built2022
- Garage spaces2
- Mortgage payment
Welcome to 1037 Iron Landing Way – a modern two-storey home in the desirable community of Iron Landing, Crossfield, AB. Boasting 1,893 sq ft of thoughtfully designed above-grade living space, with a double attached garage, this home checks all the boxes! The main floor features impressive 9 ft ceilings, 8 ft doors, and large south-facing windows that create a bright, open, and airy feel. Enjoy the conveniences of a main floor den and laundry room, a chef-inspired kitchen (complete with quartz countertops, stainless steel appliances, a large corner pantry), spacious living room with electric fireplace, and dining room with direct access to the deck in the fully fenced, fully landscaped, sun-drenched backyard. Upstairs, you’ll find three spacious bedrooms (including a well-appointed primary suite with spa-inspired ensuite and walk-in closet), two full bathrooms, and expansive bonus room. The unfinished basement (829 sq ft) showcases a separate side entrance, 9 ft ceilings, and rough-ins for a future bathroom, making it perfect for future development. SUBSTANTIAL RECENT UPGRADES here also include: new solar panels, new central air conditioning, new water softener system, and new window treatment package! Located in a quiet, family-friendly neighbourhood, this move-in-ready home truly has it all. Don’t miss out, call now! (id:63267)
Home overview
- Cooling Central air conditioning, fully air conditioned
- Heat type Central heating, forced air
- # total stories 2
- Construction materials Wood frame
- Fencing Fence
- # garage spaces 2
- # parking spaces 4
- Has garage (y/n) Yes
- # full baths 2
- # half baths 1
- # total bathrooms 3.0
- # of above grade bedrooms 3
- Flooring Carpeted, laminate, tile
- Has fireplace (y/n) Yes
- Lot desc Landscaped, lawn
- Lot dimensions 3675
- Lot size (acres) 0.08634868
- Building size 1893
- Listing # A2261413
- Property sub type Single family residence
- Status Active
- Living room 3.682m X 4.039m
Level: Main - Dining room 3.328m X 3.481m
Level: Main - Laundry 2.234m X 2.691m
Level: Main - Bathroom (# of pieces - 2) 1.625m X 1.524m
Level: Main - Kitchen 3.328m X 3.862m
Level: Main - Den 2.743m X 2.972m
Level: Main - Foyer 2.844m X 2.082m
Level: Main - Primary bedroom 4.115m X 3.405m
Level: Upper - Bedroom 3.353m X 3.072m
Level: Upper - Bathroom (# of pieces - 4) 2.463m X 2.539m
Level: Upper - Bonus room 3.53m X 4.09m
Level: Upper - Bedroom 3.353m X 3.072m
Level: Upper - Bathroom (# of pieces - 4) 2.463m X 1.5m
Level: Upper
- Listing source url Https://www.realtor.ca/real-estate/28938527/1037-iron-landing-way-crossfield
- Listing type identifier Idx

$-1,667
/ Month

