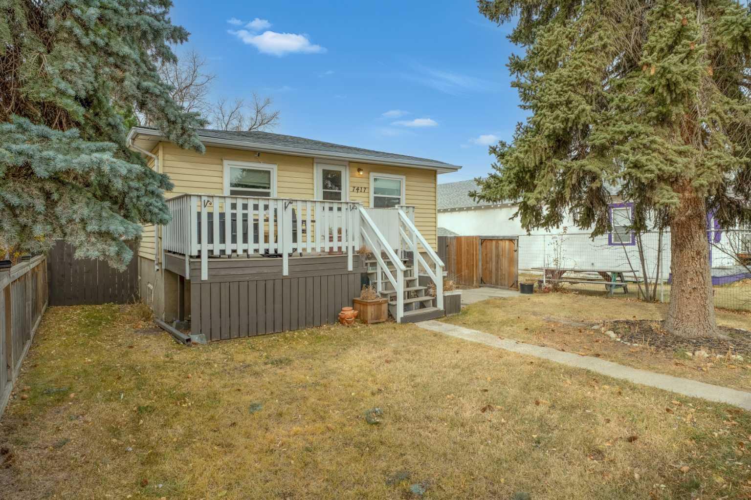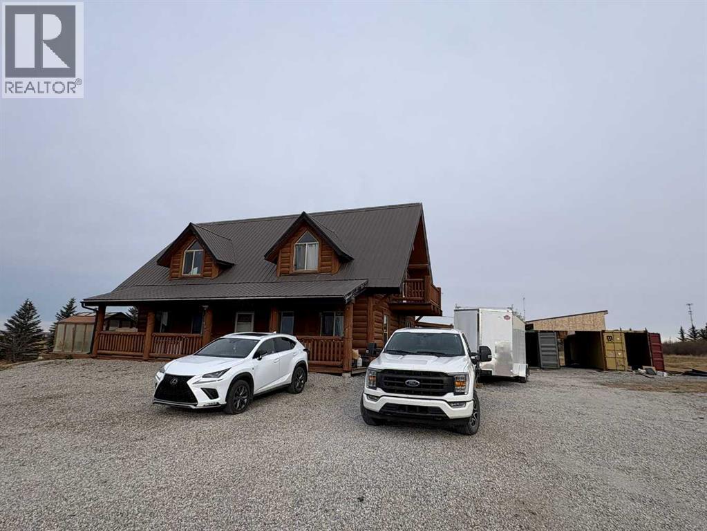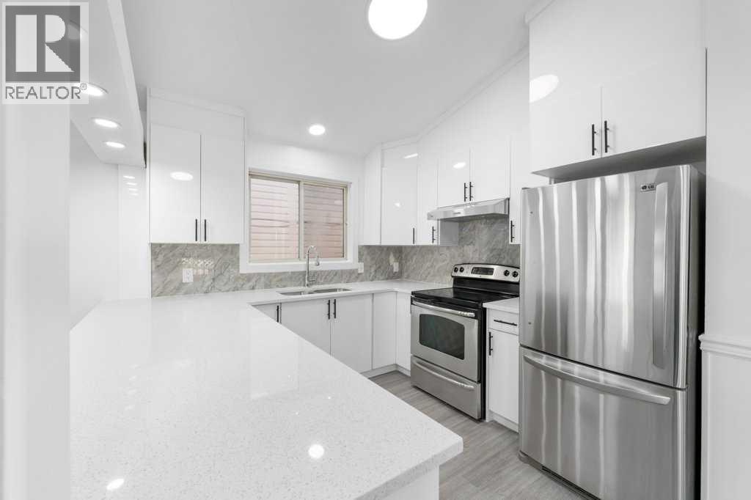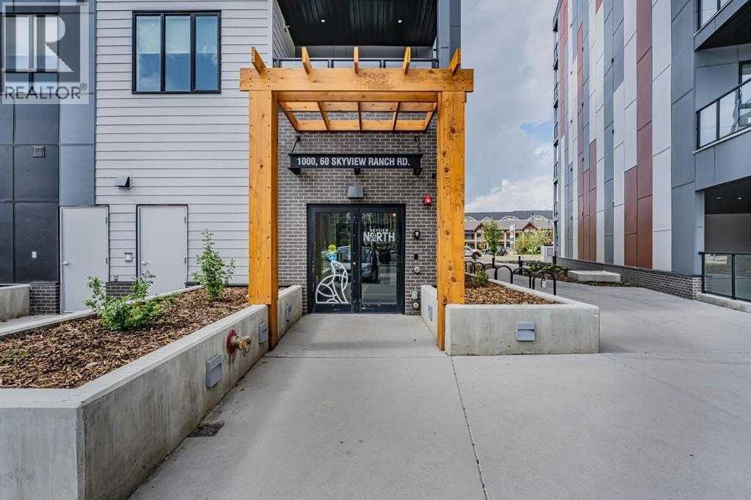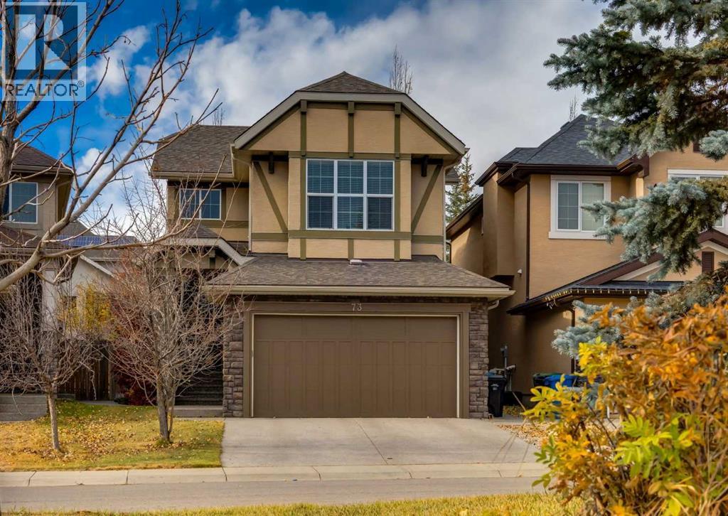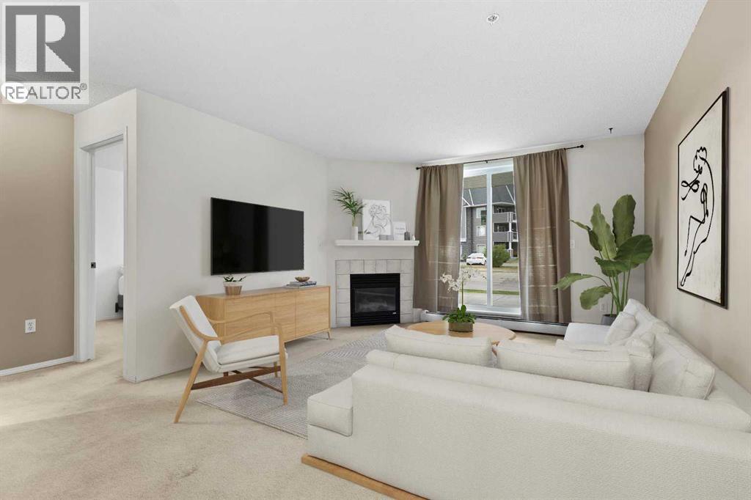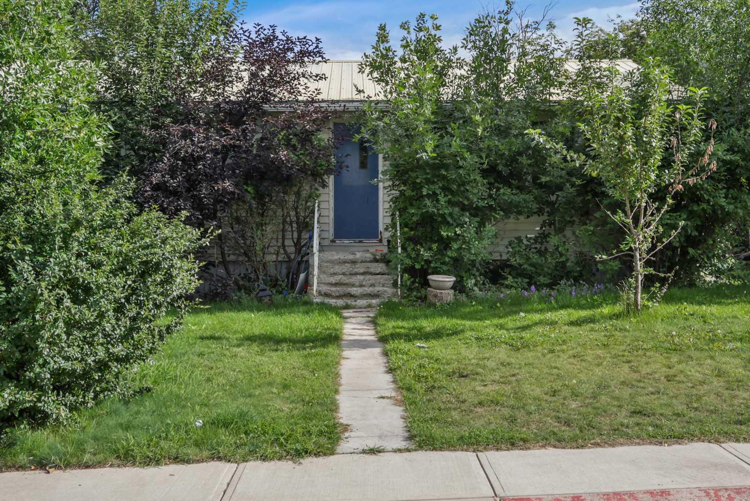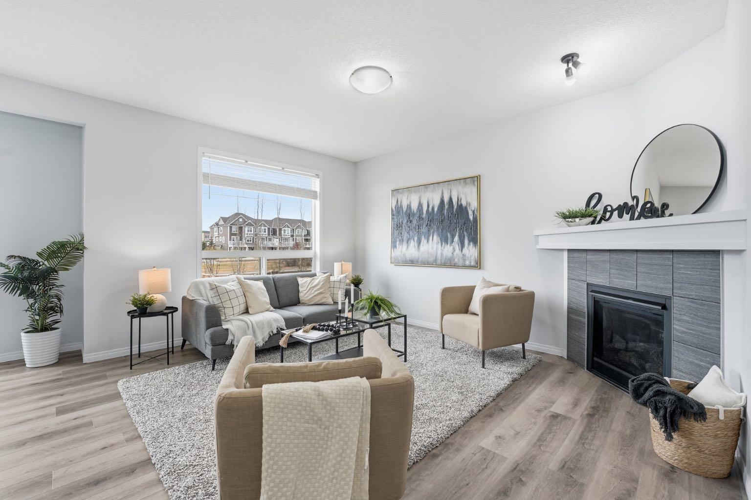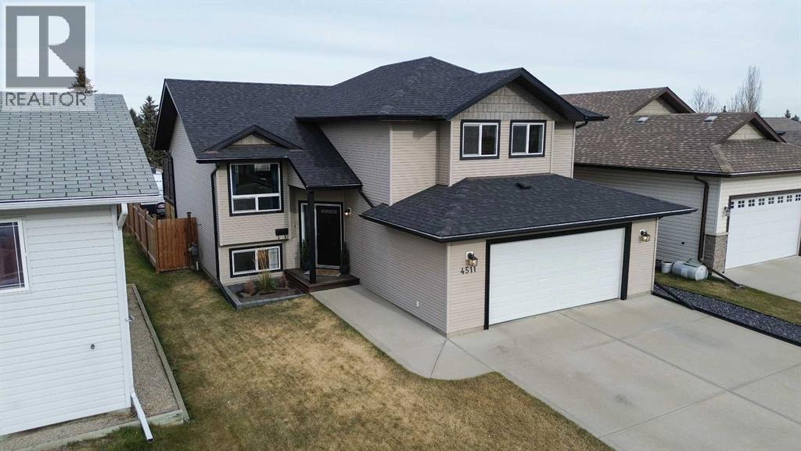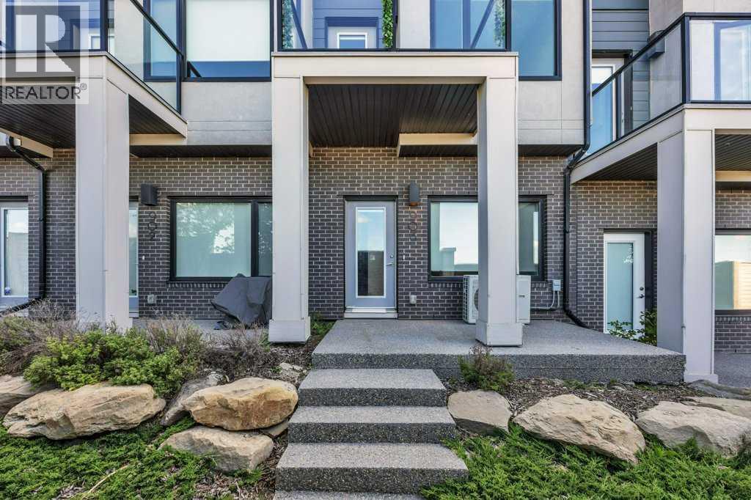- Houseful
- AB
- Crossfield
- T0M
- 1106 Stevens St
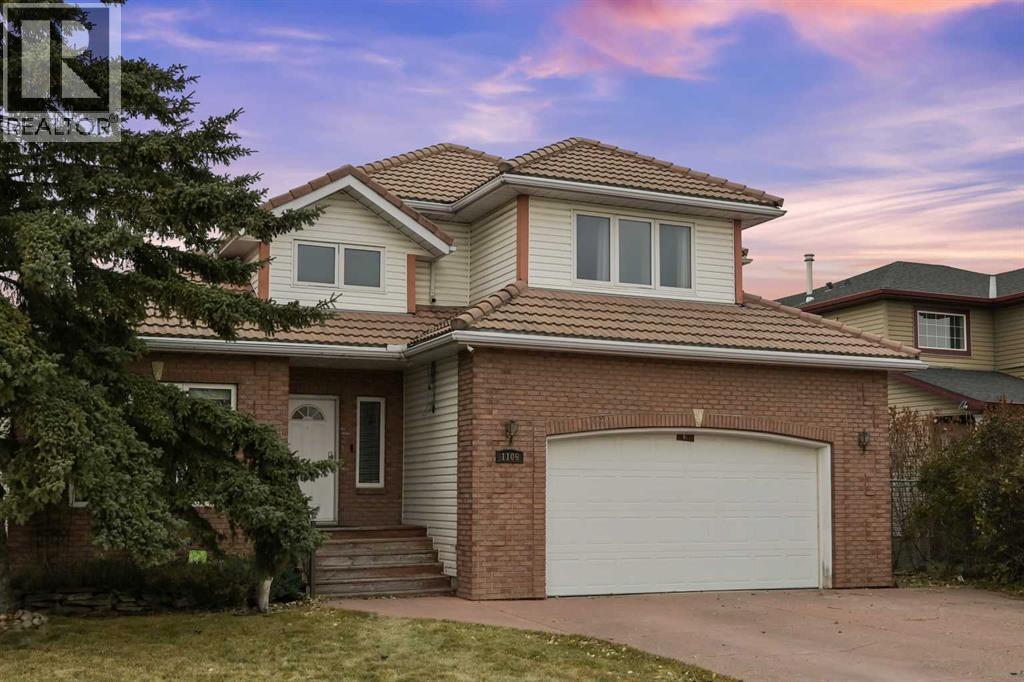
Highlights
Description
- Home value ($/Sqft)$277/Sqft
- Time on Housefulnew 1 hour
- Property typeSingle family
- Median school Score
- Year built1994
- Garage spaces2
- Mortgage payment
Welcome to this bright and spacious home in Westgate Estates, Crossfield. Set on a quiet street backing onto green space, this property offers over 1,700 sq. ft. of living space with a functional layout and plenty of natural light throughout. The main floor features vaulted ceilings, a cozy fireplace, and a welcoming kitchen and dining area that lead out to the back deck and yard, creating a comfortable space for everyday living or entertaining. A 2-piece bathroom completes this level. Upstairs, you’ll find three bedrooms, a versatile bonus room, and upper-floor laundry. The primary bedroom includes a walk-in closet and private ensuite. The basement is partially finished, offering additional space for storage, a home gym, or future development. Updates include a new hot water tank, dishwasher, stove, washing machine, and garburator. Outside, you’ll find the back deck, a fenced yard with a dog run, a double attached garage, and a durable clay tile roof that adds lasting quality. With a peaceful setting and a layout built for comfort and practicality, this is a great opportunity in Crossfield! (id:63267)
Home overview
- Cooling None
- Heat type Forced air
- # total stories 2
- Construction materials Wood frame
- Fencing Fence
- # garage spaces 2
- # parking spaces 4
- Has garage (y/n) Yes
- # full baths 2
- # half baths 1
- # total bathrooms 3.0
- # of above grade bedrooms 5
- Flooring Carpeted, hardwood, linoleum
- Has fireplace (y/n) Yes
- Directions 2069648
- Lot dimensions 6330
- Lot size (acres) 0.1487312
- Building size 1712
- Listing # A2268508
- Property sub type Single family residence
- Status Active
- Bedroom 2.871m X 2.844m
Level: Basement - Recreational room / games room 4.852m X 4.215m
Level: Basement - Bedroom 4.09m X 3.048m
Level: Basement - Furnace 2.539m X 1.625m
Level: Basement - Storage 2.006m X 1.548m
Level: Basement - Kitchen 3.328m X 3.225m
Level: Main - Other 1.728m X 0.966m
Level: Main - Living room 4.548m X 4.42m
Level: Main - Breakfast room 3.353m X 2.844m
Level: Main - Dining room 3.481m X 3.176m
Level: Main - Bathroom (# of pieces - 2) 1.5m X 1.448m
Level: Main - Foyer 2.338m X 1.524m
Level: Main - Bathroom (# of pieces - 4) 2.49m X 2.362m
Level: Upper - Laundry 1.701m X 0.966m
Level: Upper - Bedroom 3.557m X 2.996m
Level: Upper - Bonus room 4.471m X 2.691m
Level: Upper - Other 2.414m X 1.728m
Level: Upper - Bedroom 3.149m X 2.615m
Level: Upper - Bathroom (# of pieces - 3) 2.463m X 1.701m
Level: Upper - Primary bedroom 3.962m X 3.633m
Level: Upper
- Listing source url Https://www.realtor.ca/real-estate/29065996/1106-stevens-street-crossfield
- Listing type identifier Idx

$-1,267
/ Month

