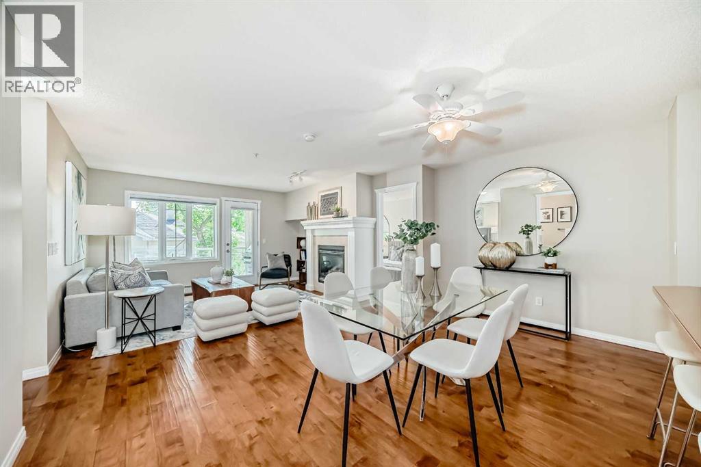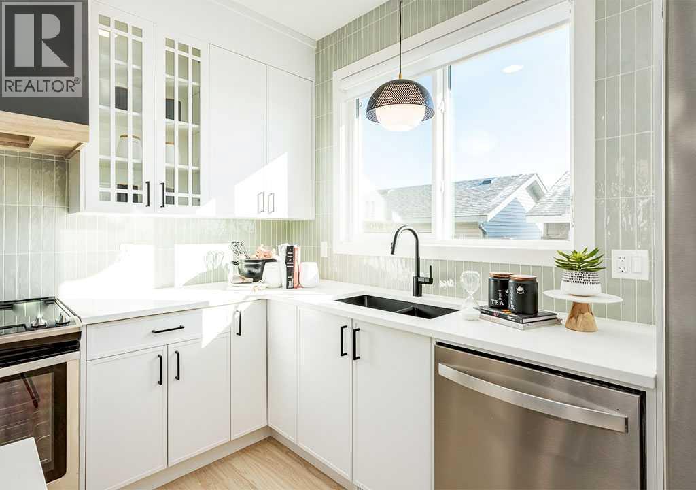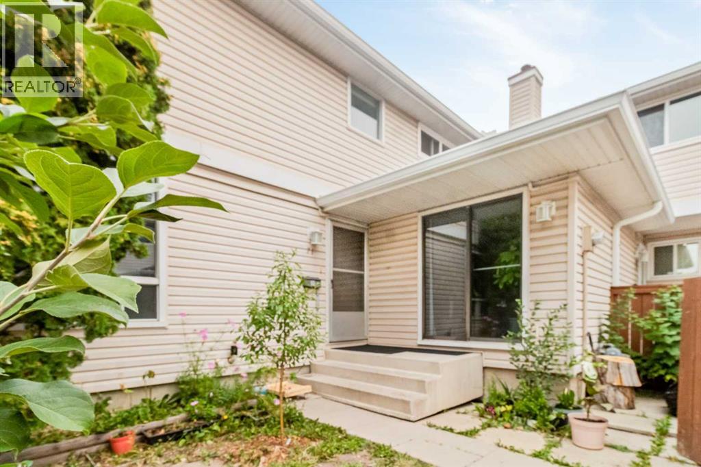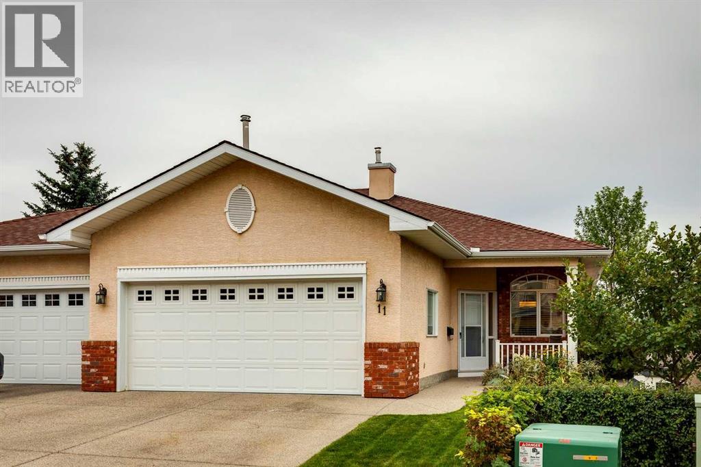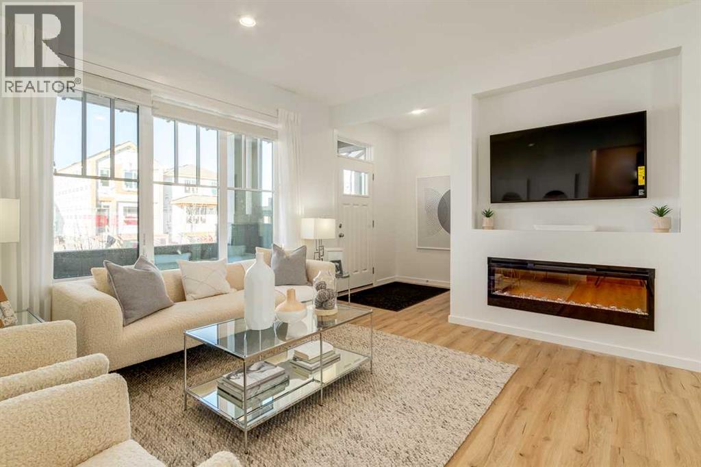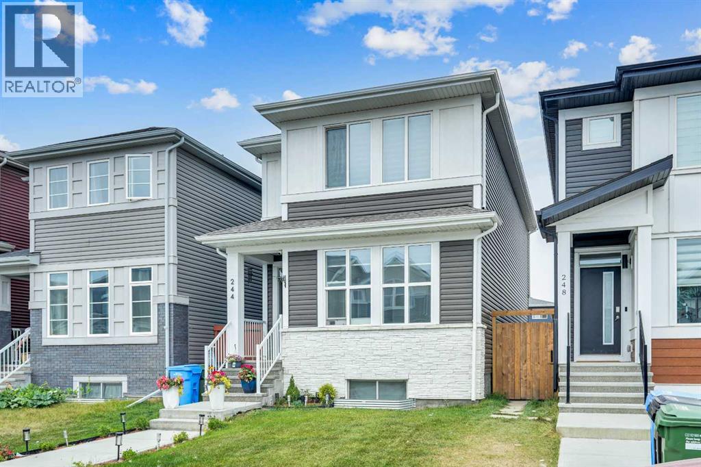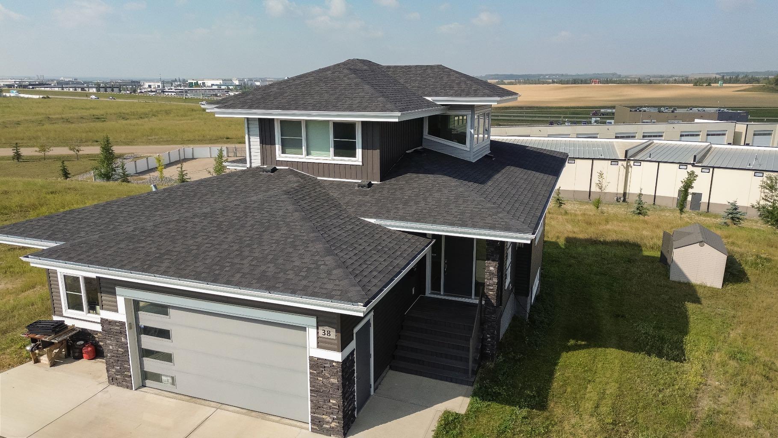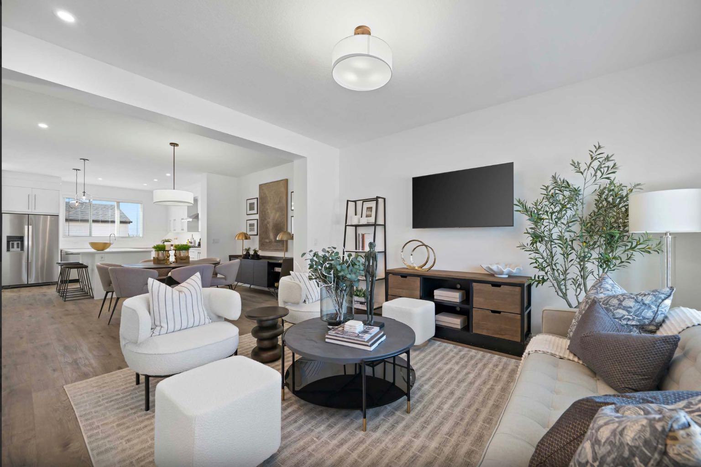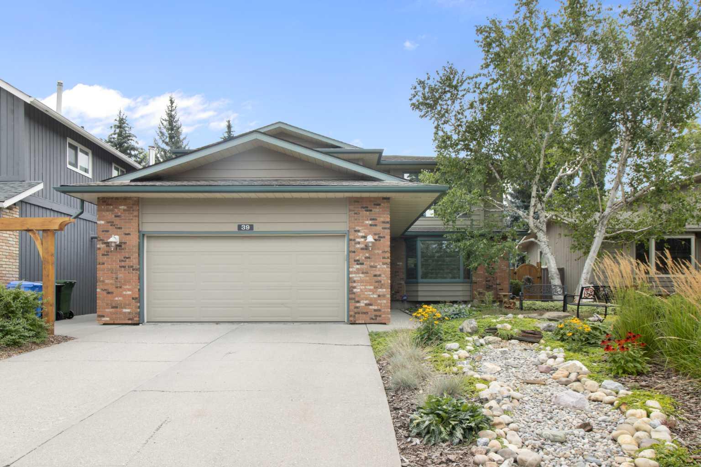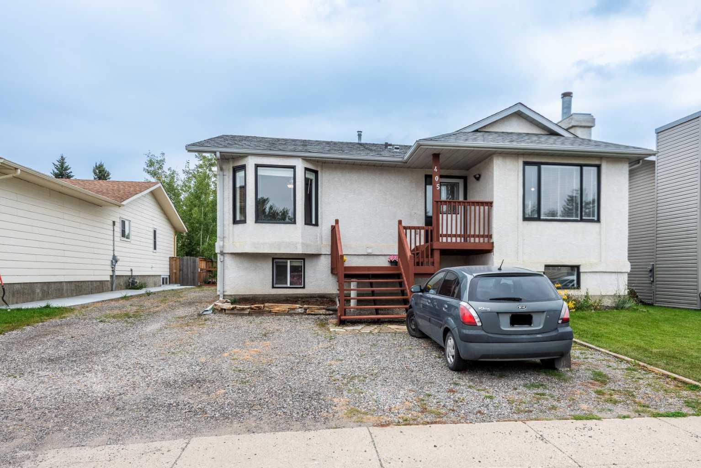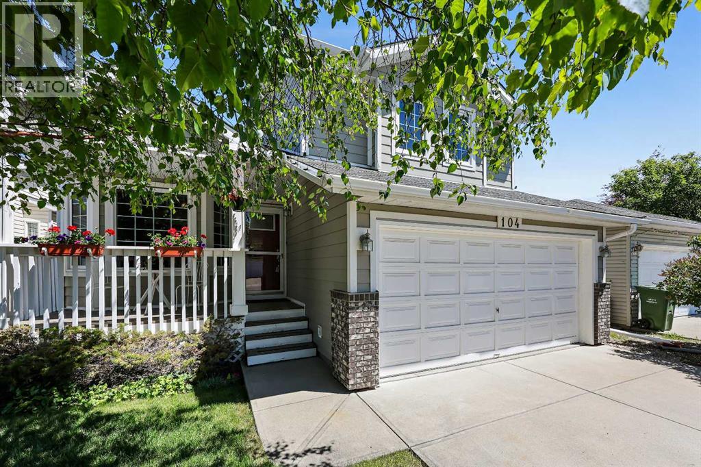- Houseful
- AB
- Crossfield
- T0M
- 141 Amery Cres
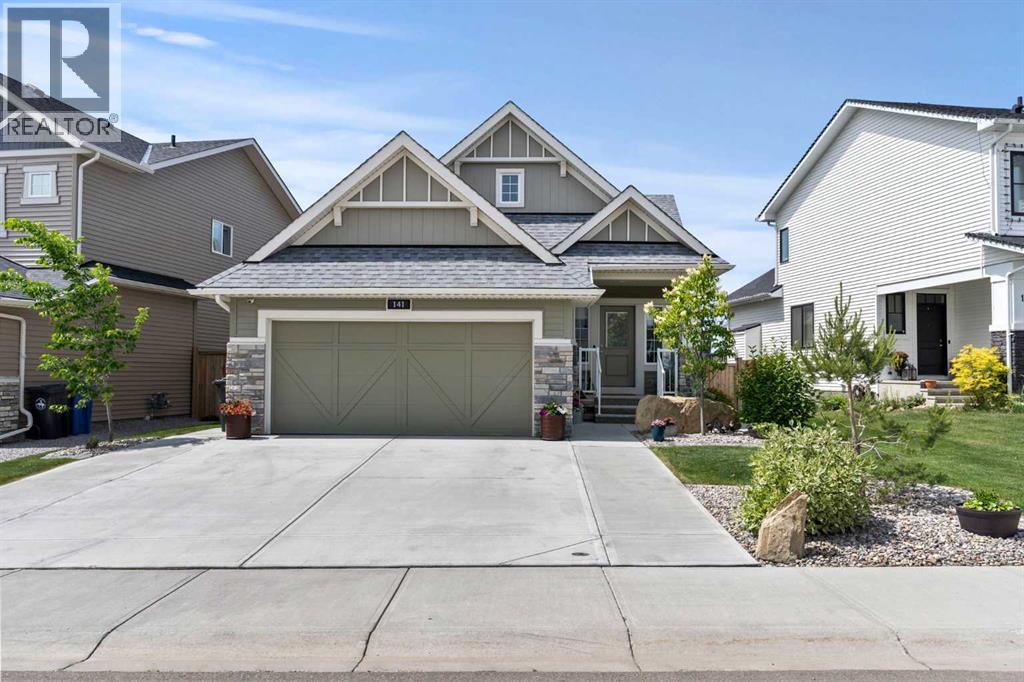
Highlights
Description
- Home value ($/Sqft)$527/Sqft
- Time on Houseful74 days
- Property typeSingle family
- StyleBungalow
- Median school Score
- Year built2021
- Garage spaces2
- Mortgage payment
**PRICE IMPROVED** Step into luxury and ease with this EXECUTIVE BUNGALOW BACKING ONTO AMERY PARK, where every detail has been thoughtfully designed. With 3 BEDROOMS and 3 FULL BATHROOMS, this home blends sophistication with comfort in a way that feels both grand and inviting. The heart of the home is a CHEF'S KITCHEN, featuring GRANITE COUNTERTOPS (granite counter tops throughout the home), a CORNER PANTRY, GAS STOVE, and a LARGE ISLAND with endless storage. WALLS OF WINDOWS fill the OPEN-CONCEPT living area with NATURAL LIGHT, seamlessly connecting to your CUSTOM 3-SEASON SUNROOM. From here, watch the park transform with the seasons and take in BREATHTAKING SUNSETS that feel like your own private show. Step onto the ADDITIONAL DECK - perfectly placed for summer barbecues - and enjoy LOW-MAINTENANCE landscaped yard with IRRIGATION and hidden STORAGE beneath the deck. The PRIMARY room offers a WALK IN CLOSET that won't disappoint, while a second main-level bedroom is perfect for a nursery, toddler room, or office. Convenient MAIN FLOOR LAUNDRY and A/C are extra bonuses. Downstairs tells its own story - a retreat designed for comfort and versatility. A spacious FAMILY ROOM with an electric FIREPLACE, a WET BAR that rivals full kitchens, and an EXTRA-LARGE BEDROOM with its OWN FULL BATHROOM make this level ideal for teenagers, extended family, or weekend guests. A massive UTILITY ROOM with built in-shelving ensures storage is never an issue. Practical luxury continues with a HEATED DOUBLE TANDEM GARAGE, HOT/COLD WATER, CENTRAL VACUUM (separate attachments for upstairs, downstairs and garage), and an EXTRA-WIDE DRIVEWAY. And then there's the location. Crossfield is where small-town charm meets convenience - with parks, walking paths, and the locally famous Donut Man cafe (worth the highway stop every time!) All just 15 minutes to Airdrie and 30 minutes to Calgary's inner city. This home isn't just a place to live - it's a lifestyle designed for EMPTY NESTERS, RETIREES , or SMALL FAMILIES who value comfort, function, and beauty in every detail. Your new beginning in Crossfield awaits. (id:63267)
Home overview
- Cooling Central air conditioning
- Heat source Natural gas
- Heat type Forced air
- # total stories 1
- Construction materials Wood frame
- Fencing Fence
- # garage spaces 2
- # parking spaces 4
- Has garage (y/n) Yes
- # full baths 3
- # total bathrooms 3.0
- # of above grade bedrooms 3
- Flooring Carpeted, linoleum, vinyl plank
- Has fireplace (y/n) Yes
- Community features Golf course development
- Lot desc Fruit trees, underground sprinkler
- Lot dimensions 5202
- Lot size (acres) 0.122227445
- Building size 1376
- Listing # A2233981
- Property sub type Single family residence
- Status Active
- Bathroom (# of pieces - 4) 3.862m X 1.5m
Level: Lower - Recreational room / games room 4.496m X 11.15m
Level: Lower - Bedroom 3.911m X 6.248m
Level: Lower - Furnace 6.197m X 6.477m
Level: Lower - Dining room 2.515m X 4.825m
Level: Main - Bathroom (# of pieces - 4) 2.819m X 2.109m
Level: Main - Living room 4.319m X 3.53m
Level: Main - Primary bedroom 3.786m X 4.368m
Level: Main - Bathroom (# of pieces - 4) 2.691m X 1.5m
Level: Main - Laundry 2.691m X 1.548m
Level: Main - Other 2.819m X 2.414m
Level: Main - Bedroom 4.471m X 3.2m
Level: Main
- Listing source url Https://www.realtor.ca/real-estate/28511951/141-amery-crescent-crossfield
- Listing type identifier Idx

$-1,933
/ Month

