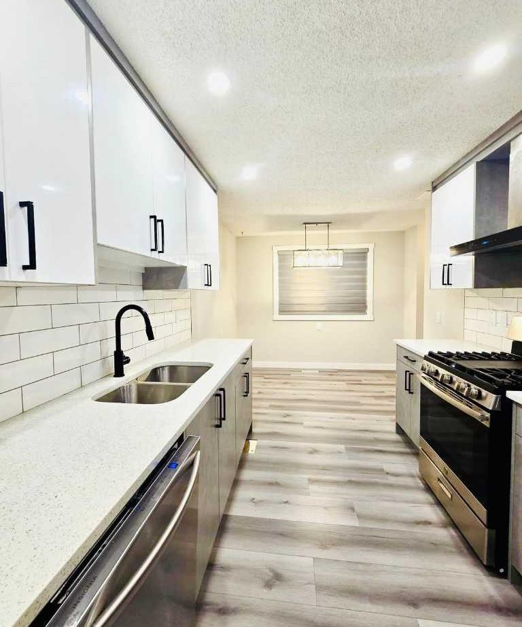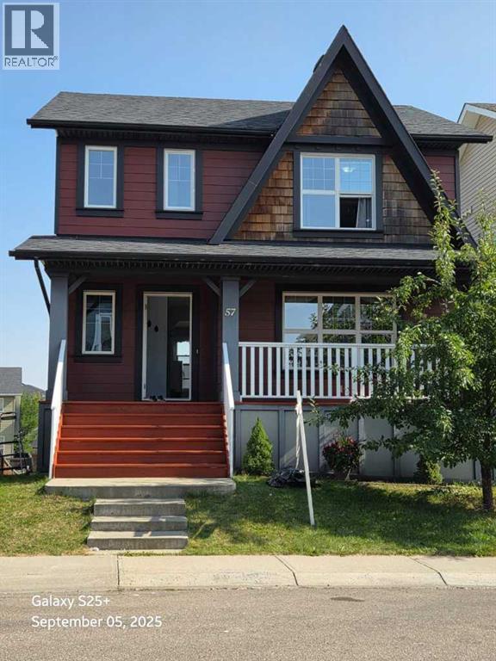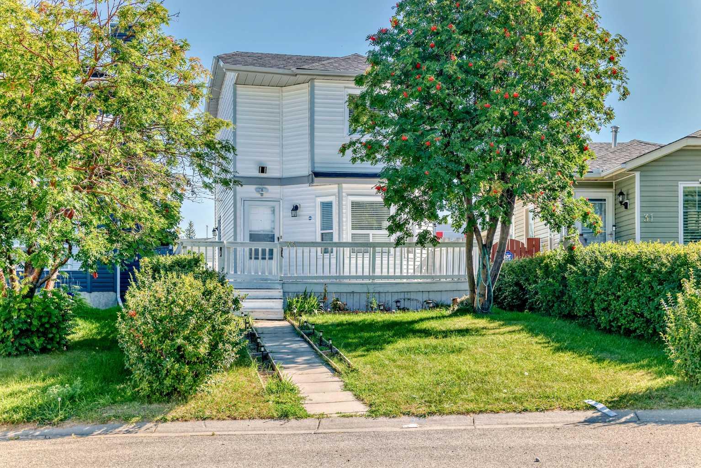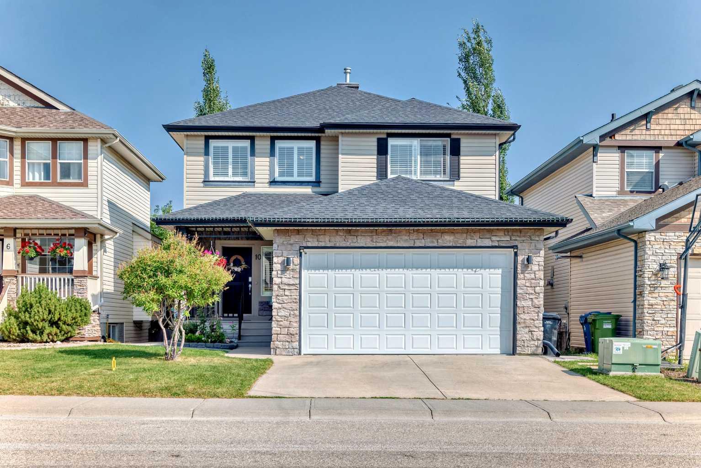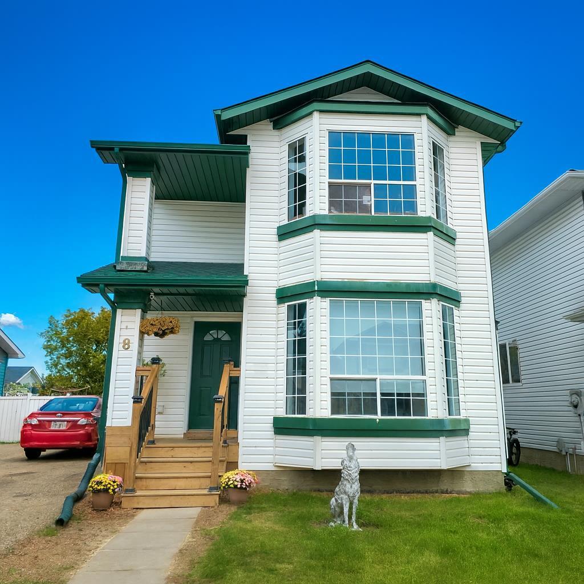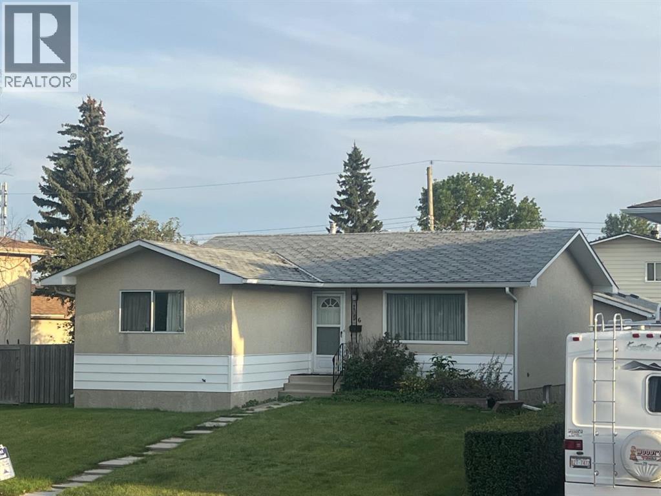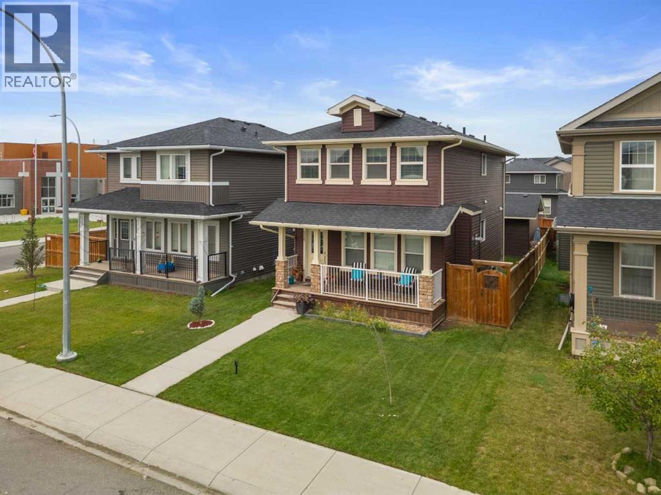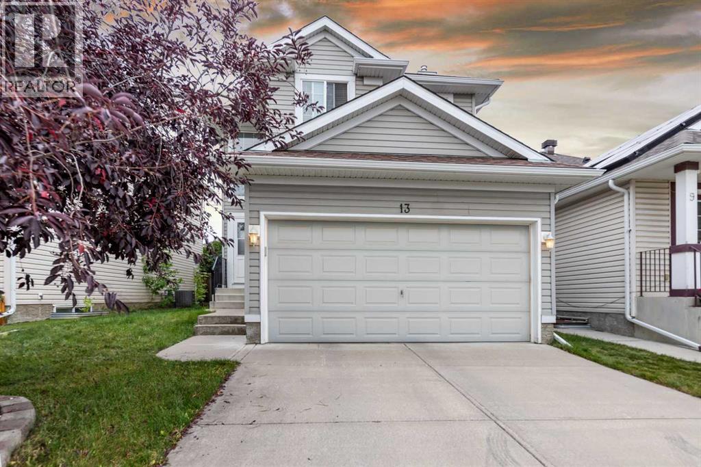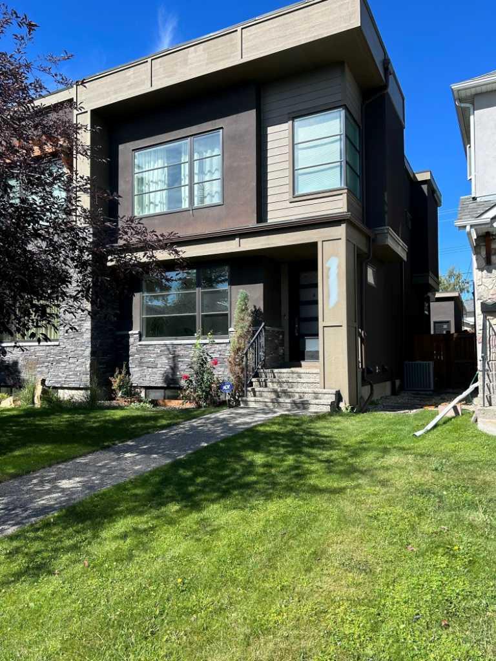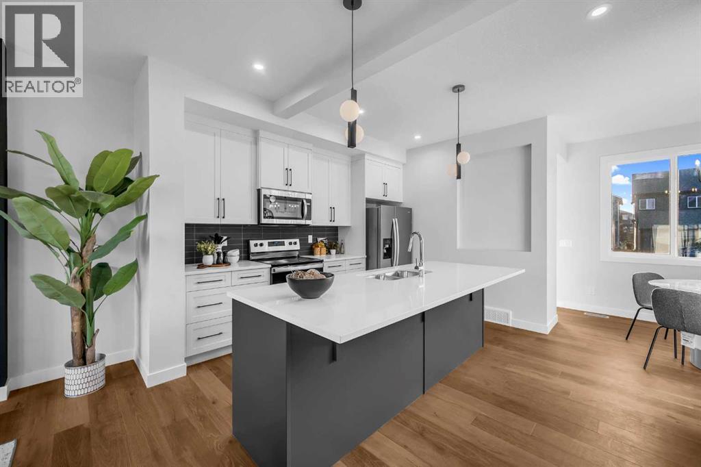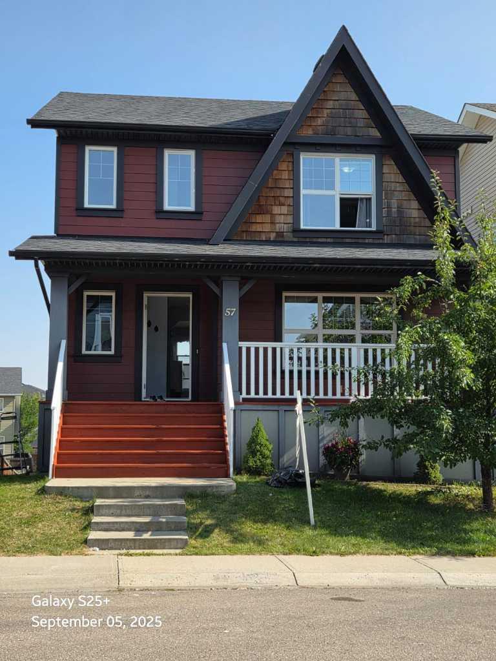- Houseful
- AB
- Crossfield
- T0M
- 1637 Athabasca St
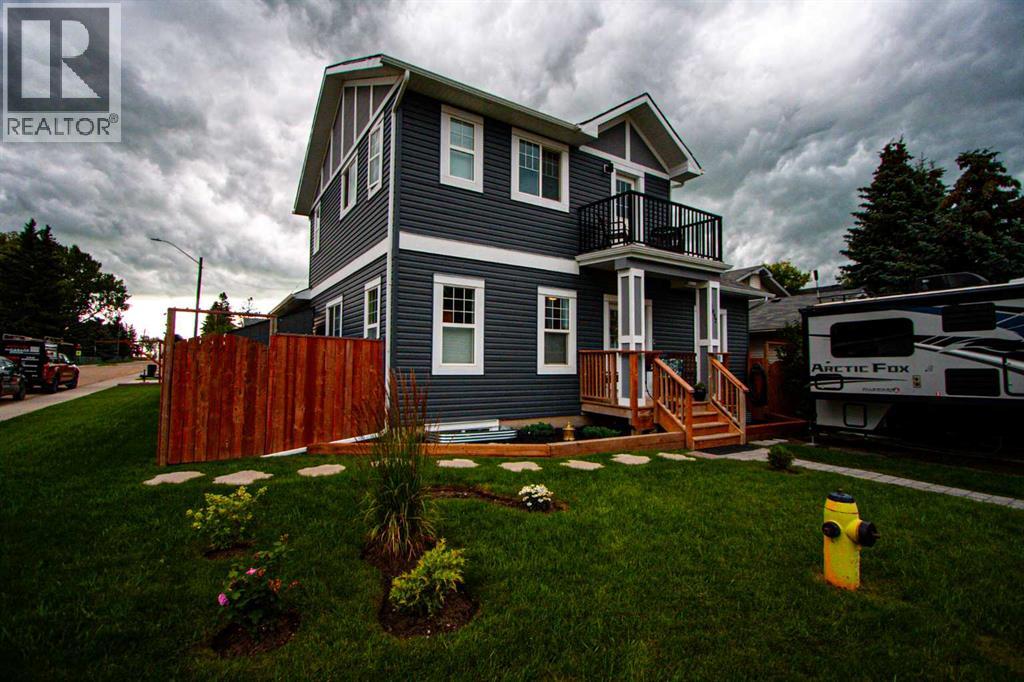
Highlights
Description
- Home value ($/Sqft)$380/Sqft
- Time on Houseful31 days
- Property typeSingle family
- Median school Score
- Year built2019
- Garage spaces2
- Mortgage payment
This beautifully maintained 5-bedroom, 4-bathroom two-storey home (built in 2019) blends modern design, flexible living space, and small-town charm—just minutes from Airdrie and a short drive to Calgary. The layout is both functional and versatile. The entire top floor is dedicated to a luxurious master retreat, featuring a 5-piece ensuite, walk-in closet, and a private balcony overlooking the front entrance—an ideal spot to relax and recharge. The main floor offers two more large bedrooms, including one with its own 4-piece ensuite. The heart of the home is a bright, open-concept kitchen, dining, and living area—perfect for entertaining or gathering with family and friends. Downstairs, the fully finished basement features two additional rooms that can be used as bedrooms, offices, game rooms, or hobby spaces. You’ll also find a cozy dry bar and an electric fireplace, creating the perfect atmosphere for movie nights or hosting guests. Outside, enjoy a spacious, fully fenced yard and a double-wide detached garage for ample storage and parking. With modern appliances throughout and an abundance of closet space, this home is move-in ready. Located in the welcoming community of Crossfield, you'll have access to schools, shopping, parks, and more—everything your family needs, with the bonus of small-town peace and convenience. Whether you’re commuting or staying close to home, this property offers the best of both worlds. (id:55581)
Home overview
- Cooling None
- Heat type Forced air
- # total stories 2
- Construction materials Poured concrete, wood frame
- Fencing Fence
- # garage spaces 2
- # parking spaces 8
- Has garage (y/n) Yes
- # full baths 4
- # total bathrooms 4.0
- # of above grade bedrooms 5
- Flooring Laminate
- Has fireplace (y/n) Yes
- Community features Golf course development
- Lot desc Lawn
- Lot dimensions 6000
- Lot size (acres) 0.14097744
- Building size 1972
- Listing # A2245734
- Property sub type Single family residence
- Status Active
- Bathroom (# of pieces - 5) 2.795m X 2.947m
Level: 2nd - Office 2.947m X 2.006m
Level: 2nd - Primary bedroom 6.401m X 3.53m
Level: 2nd - Bedroom 3.786m X 3.81m
Level: Basement - Family room 6.148m X 5.206m
Level: Basement - Bathroom (# of pieces - 4) 1.372m X 2.591m
Level: Basement - Bedroom 2.691m X 4.42m
Level: Basement - Bedroom 4.343m X 3.81m
Level: Main - Other 1.143m X 0.966m
Level: Main - Bathroom (# of pieces - 4) 1.372m X 2.414m
Level: Main - Other 9.525m X 4.673m
Level: Main - Bedroom 2.896m X 2.972m
Level: Main - Bathroom (# of pieces - 4) 1.372m X 2.719m
Level: Main
- Listing source url Https://www.realtor.ca/real-estate/28694031/1637-athabasca-street-crossfield
- Listing type identifier Idx

$-2,000
/ Month

