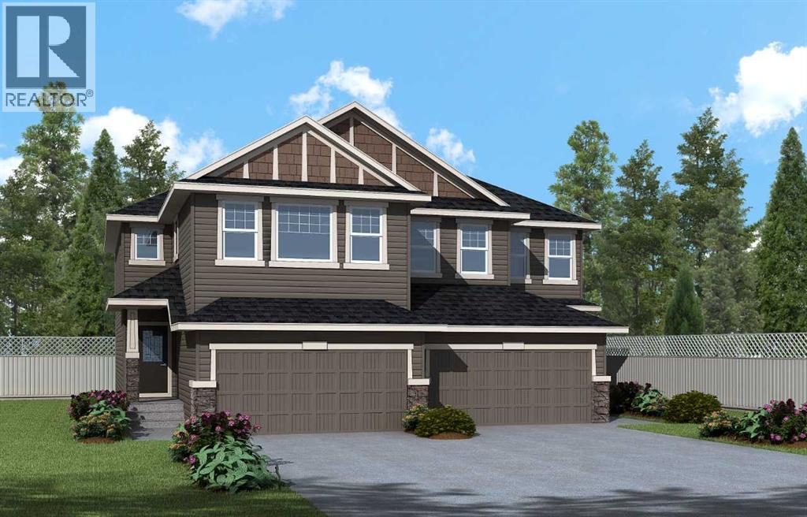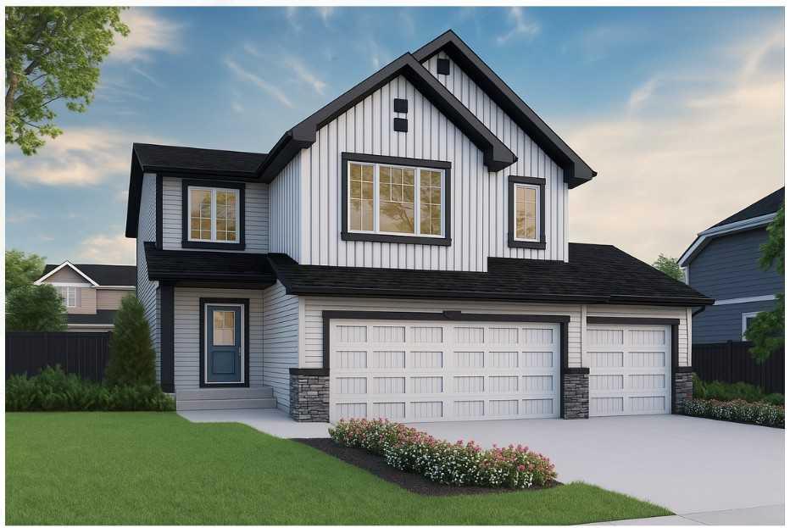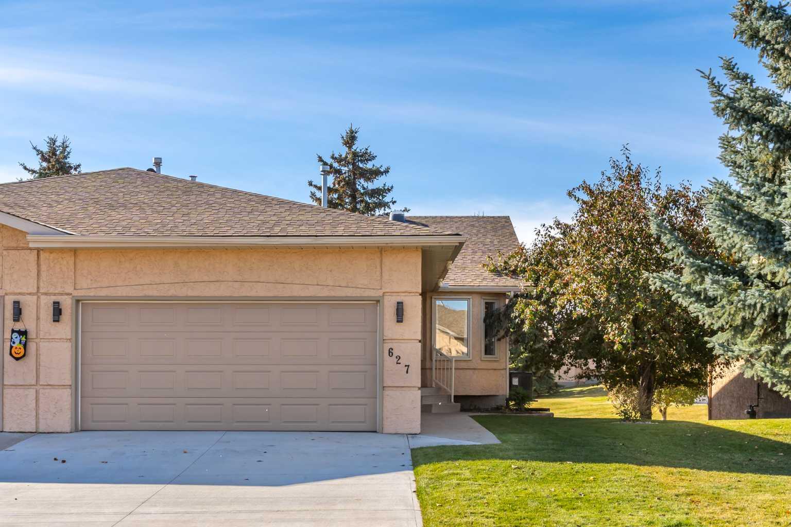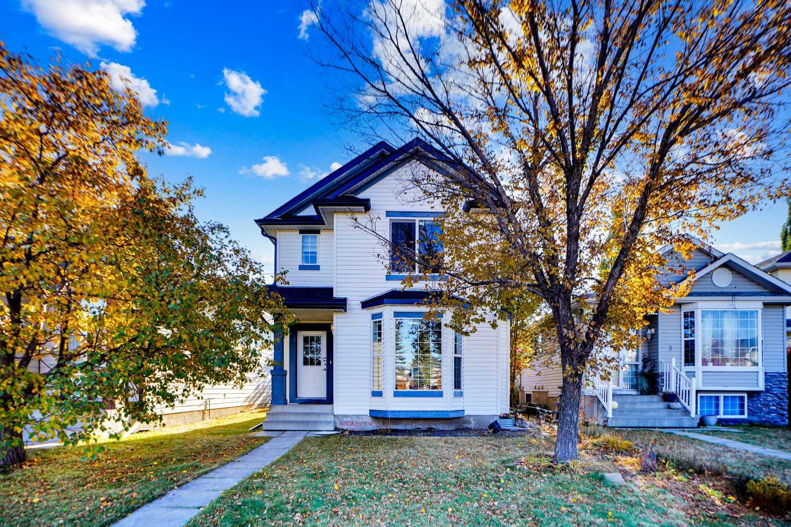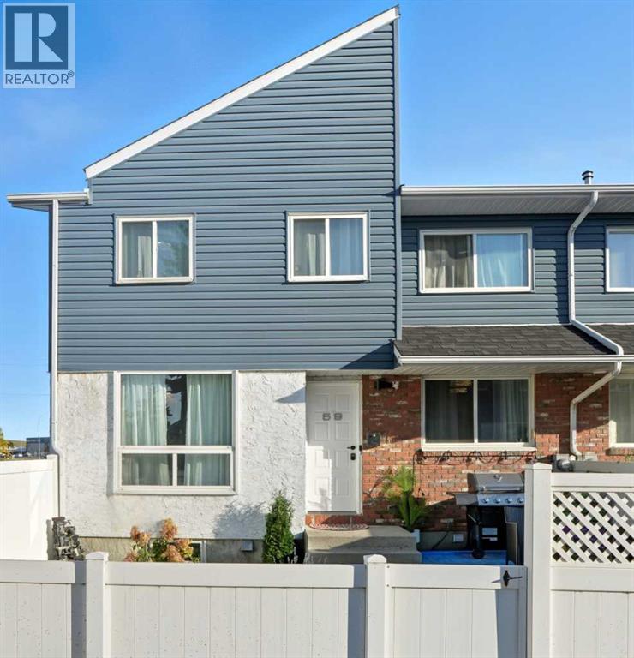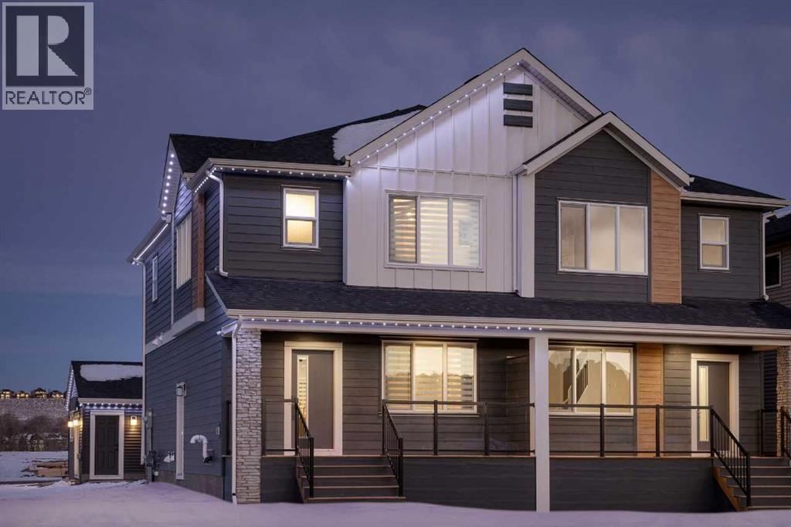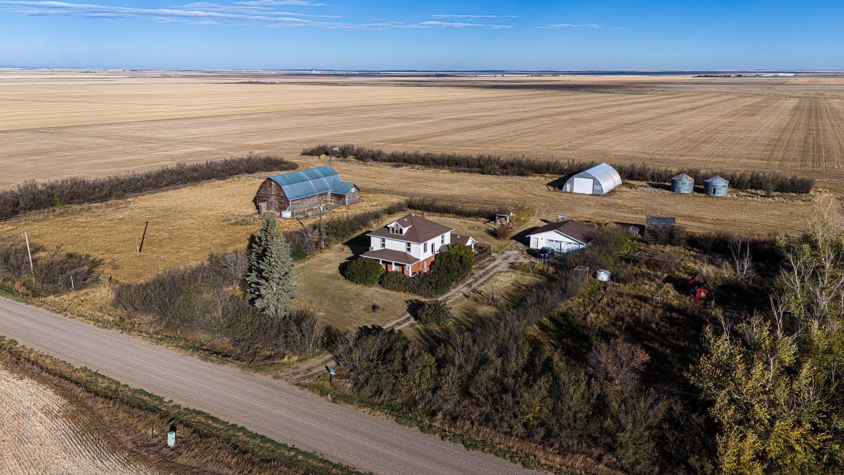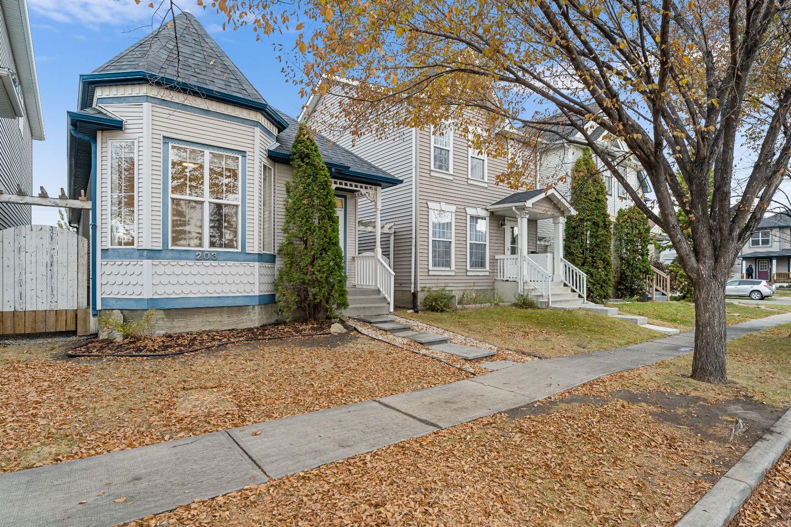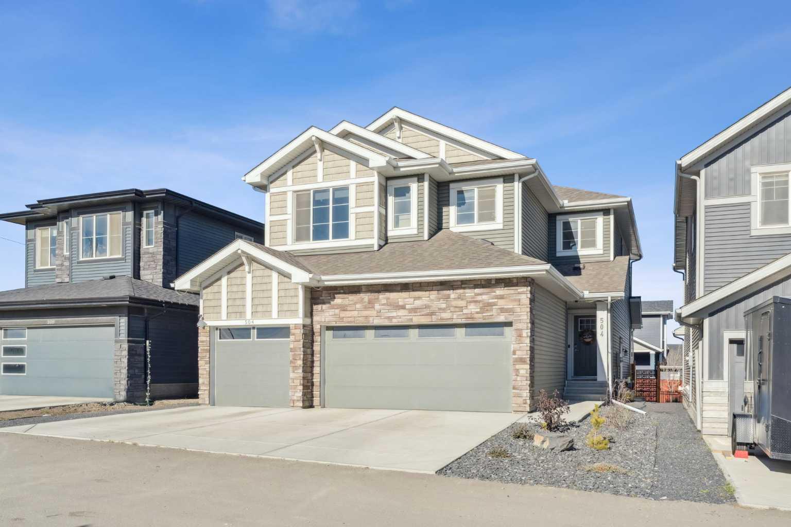- Houseful
- AB
- Crossfield
- T0M
- 231 Vista Rd
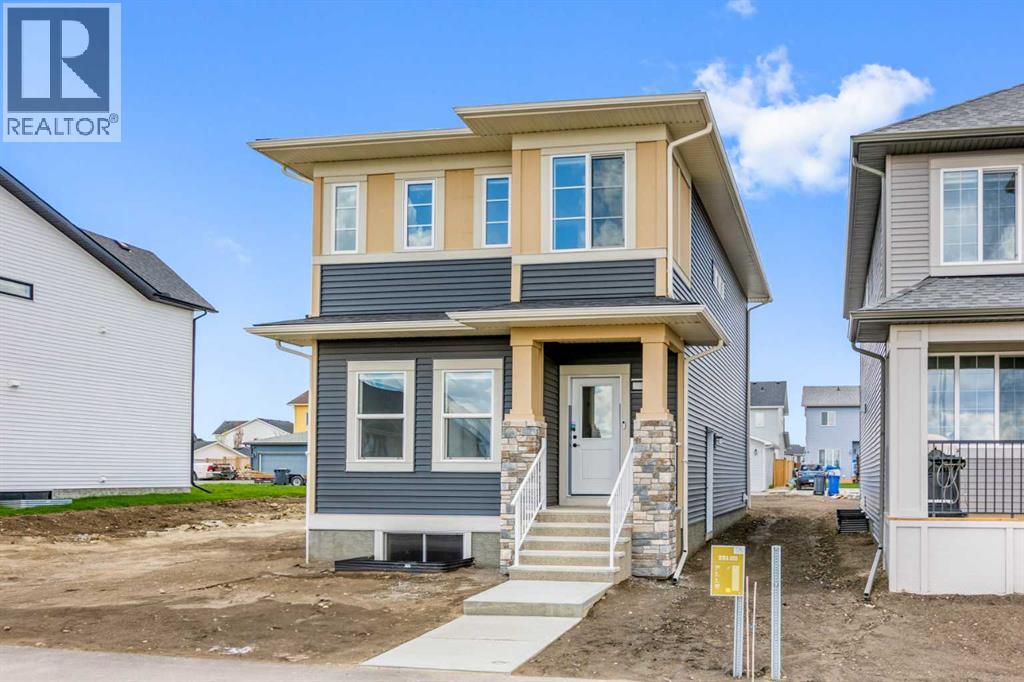
Highlights
Description
- Home value ($/Sqft)$352/Sqft
- Time on Houseful222 days
- Property typeSingle family
- Median school Score
- Lot size359.41 Acres
- Year built2025
- Mortgage payment
NEW PRICE...This custom McKee "built green" home in Vista Crossing is exactly what you've been looking for! A spacious 3 bedroom home PLUS an additional bedroom on the main floor….close to schools and parks this is truly a dream family home. The kitchen features upgraded cabinetry with pot drawers, quartz countertops, stainless steel appliances, and a large pantry. Luxury vinyl plank flooring in main floor, large windows for lots of natural light and designer detailing adds to the charm! Upstairs, the owner's suite includes a walk-in closet and ensuite along with two additional bedrooms, a full bathroom, and laundry room. This home is close to schools, playgrounds, walking paths and more! There's so much included in this brand new home! (id:63267)
Home overview
- Cooling None
- # total stories 2
- Construction materials Wood frame
- Fencing Not fenced
- # parking spaces 2
- # full baths 3
- # total bathrooms 3.0
- # of above grade bedrooms 4
- Flooring Carpeted, tile, vinyl plank
- Lot dimensions 3692
- Lot size (acres) 0.08674812
- Building size 1475
- Listing # A2201912
- Property sub type Single family residence
- Status Active
- Dining room 4.496m X 2.006m
Level: Main - Bathroom (# of pieces - 4) 1.5m X 2.615m
Level: Main - Bedroom 3.328m X 3.606m
Level: Main - Kitchen 4.139m X 3.709m
Level: Main - Living room 3.682m X 4.319m
Level: Main - Laundry 1.576m X 1.042m
Level: Upper - Primary bedroom 4.139m X 3.81m
Level: Upper - Bathroom (# of pieces - 4) 1.548m X 2.691m
Level: Upper - Bedroom 3.124m X 3.024m
Level: Upper - Bedroom 2.591m X 3.786m
Level: Upper - Bathroom (# of pieces - 4) 2.566m X 1.5m
Level: Upper
- Listing source url Https://www.realtor.ca/real-estate/28020417/231-vista-road-crossfield
- Listing type identifier Idx

$-1,384
/ Month

