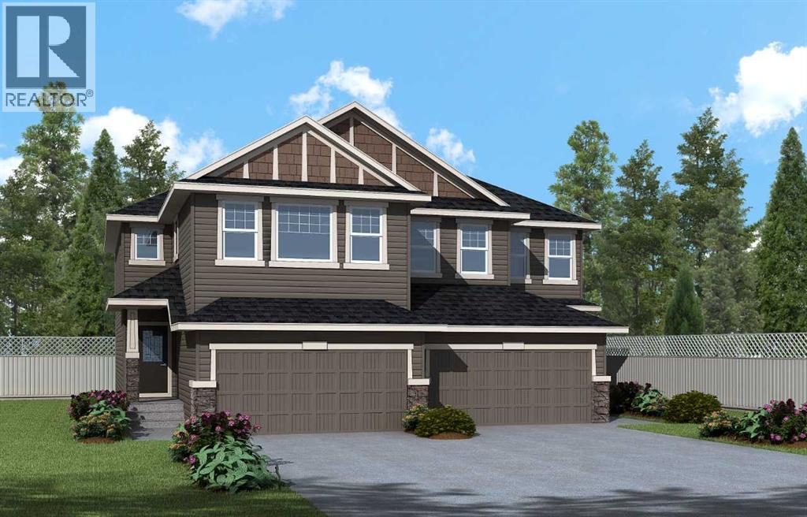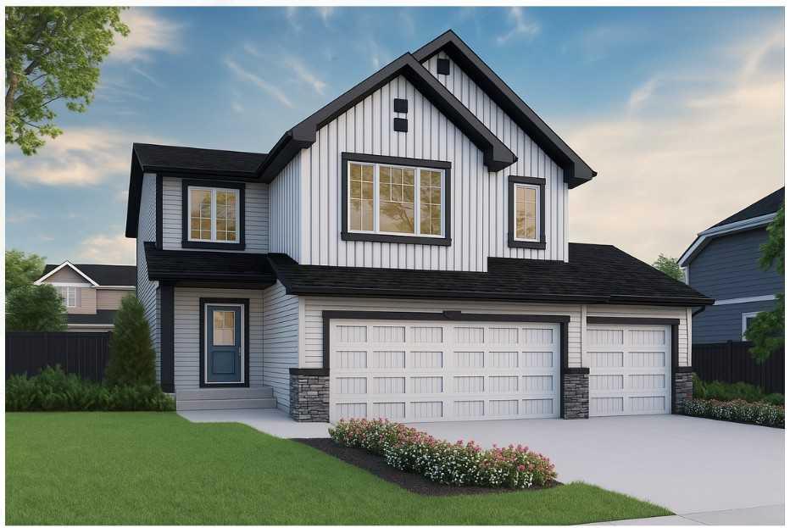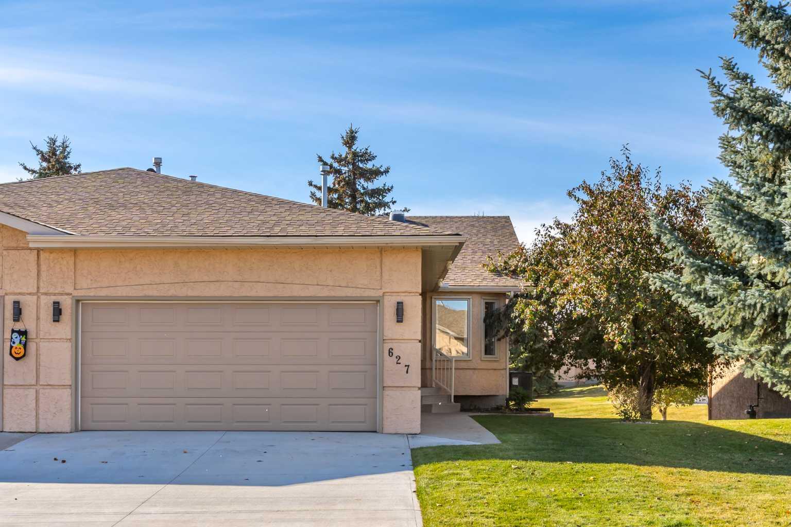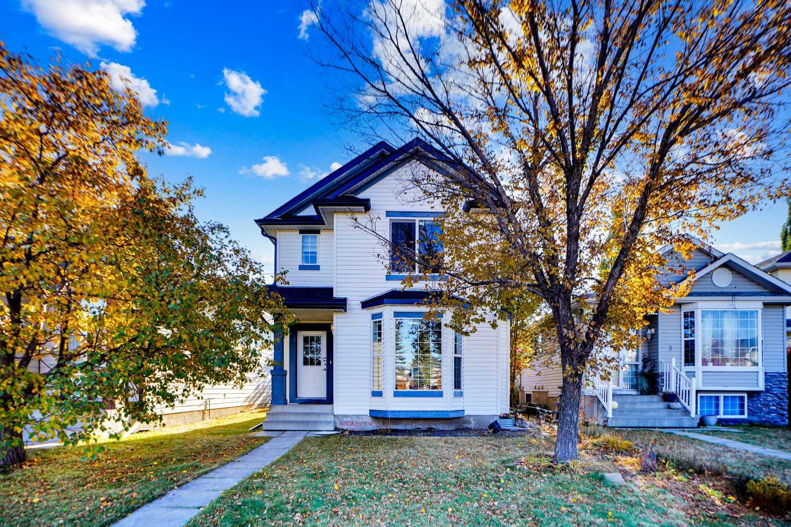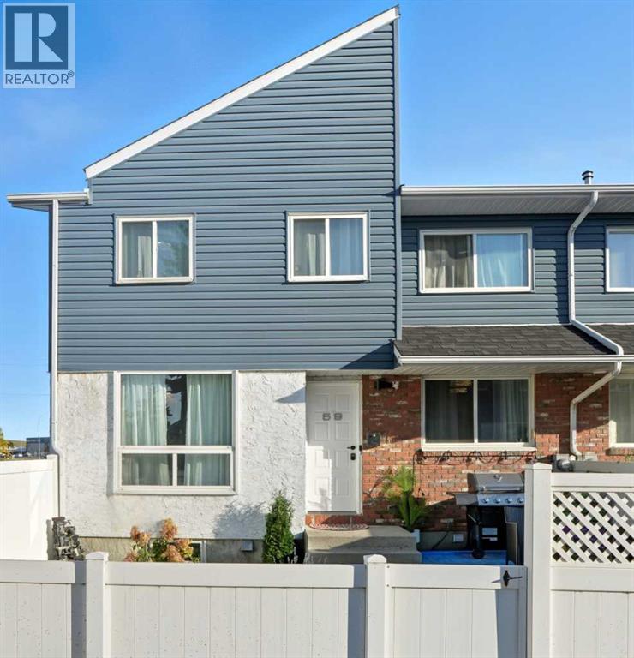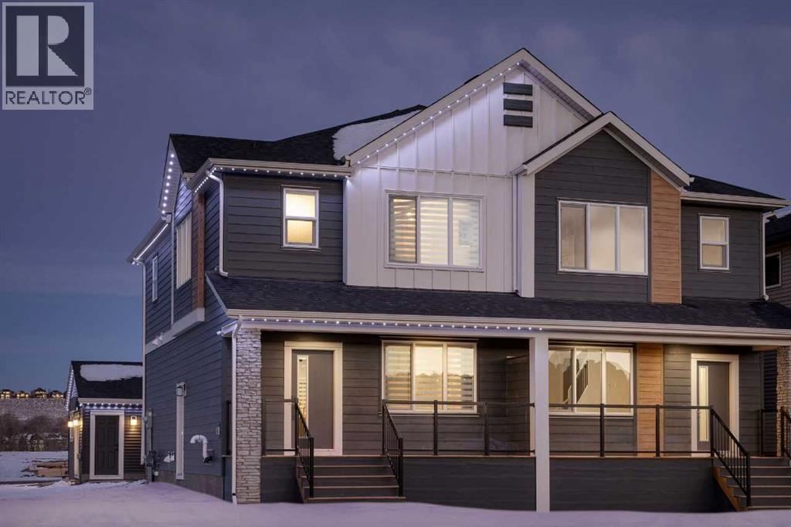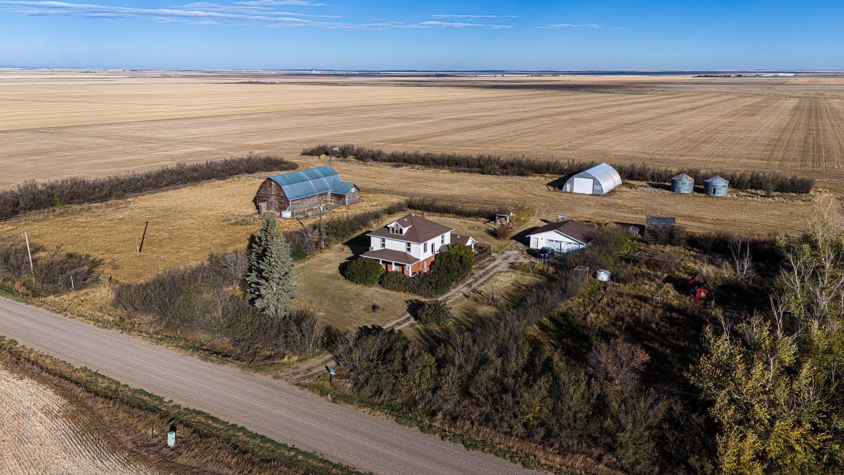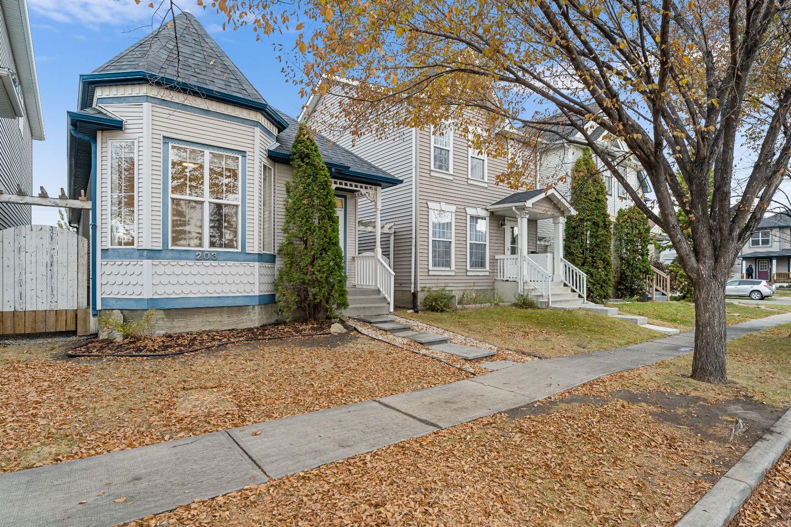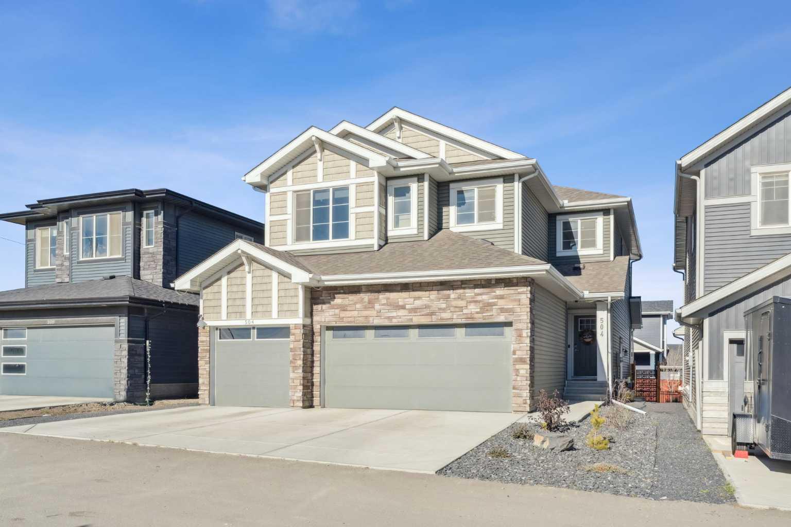- Houseful
- AB
- Crossfield
- T0M
- 245 Ellen Way
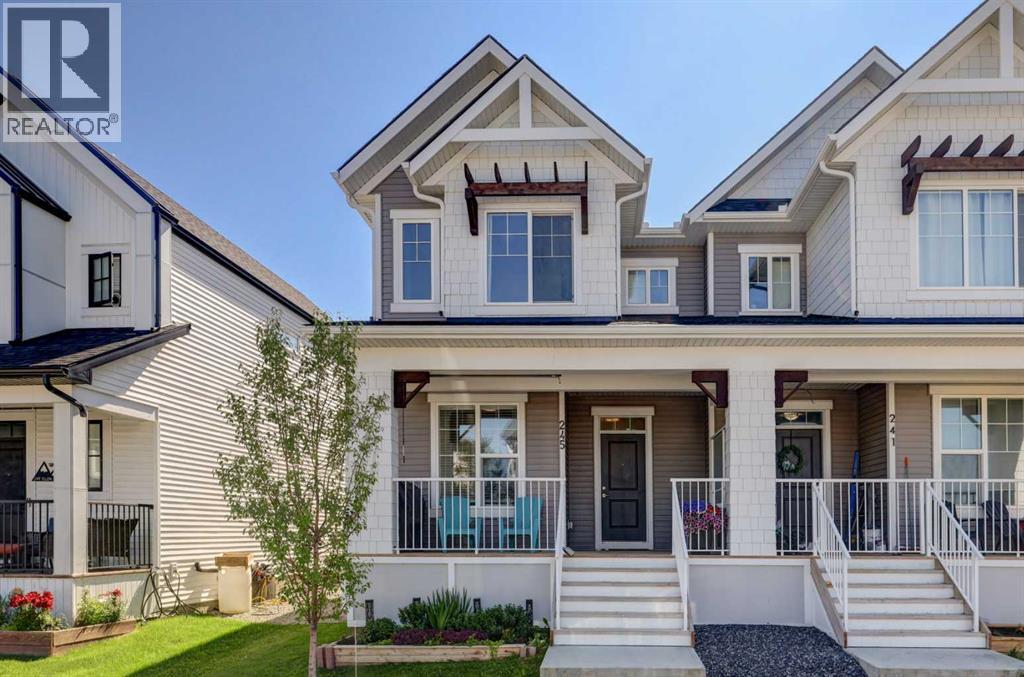
Highlights
Description
- Home value ($/Sqft)$323/Sqft
- Time on Houseful75 days
- Property typeSingle family
- Median school Score
- Year built2021
- Mortgage payment
Welcome to this beautifully designed, nearly new 1456 sqft 3 bedroom, 2 ½ bath home in Crossfield. Perfect for first-time buyers, growing families, or savvy investors and featuring a main floor office space perfect for working from home, upper bonus room, main floor laundry and some super nice features throughout. The open-concept floorplan features a gorgeous main floor office space with vinyl plank flooring and 9' ceilings throughout, a bright kitchen with a gas stove, deep farm-house style sink, pantry, quartz counters and good-sized island. The good-sized dining area flows into the living room that overlooks the backyard and a convenient laundry room with storage. Upstairs you'll find 3 spacious bedrooms and a comfortable bonus room perfect for movie nights. The primary suite offers a bright walk-in closet and a 3pc ensuite with a fully tiled shower and quartz counters. The unfinished basement is awaiting your development ideas and is a great opportunity to add more living space. Outside there’s a lovely front west facing porch with a sunshade, large back deck, nice low maintenance landscaping, huge extra deep 24’ x 18’ parking pad ready for a garage build and alley access. Don’t miss this opportunity to purchase this lovely nearly new half-duplex in Crossfield. (id:63267)
Home overview
- Cooling Central air conditioning
- Heat type Forced air
- # total stories 2
- Construction materials Wood frame
- Fencing Fence
- # parking spaces 2
- # full baths 2
- # half baths 1
- # total bathrooms 3.0
- # of above grade bedrooms 3
- Flooring Carpeted, tile, vinyl plank
- Lot dimensions 3031
- Lot size (acres) 0.071217105
- Building size 1456
- Listing # A2246245
- Property sub type Single family residence
- Status Active
- Primary bedroom 3.786m X 4.852m
Level: 2nd - Bathroom (# of pieces - 4) 1.5m X 2.438m
Level: 2nd - Bedroom 2.743m X 3.429m
Level: 2nd - Bathroom (# of pieces - 3) 1.5m X 2.539m
Level: 2nd - Bedroom 2.615m X 2.768m
Level: 2nd - Bonus room 3.81m X 3.581m
Level: 2nd - Kitchen 2.539m X 3.481m
Level: Main - Dining room 2.871m X 3.481m
Level: Main - Bathroom (# of pieces - 2) 1.5m X 2.185m
Level: Main - Living room 3.53m X 2.947m
Level: Main - Den 2.743m X 2.515m
Level: Main
- Listing source url Https://www.realtor.ca/real-estate/28700439/245-ellen-way-crossfield
- Listing type identifier Idx

$-1,253
/ Month

