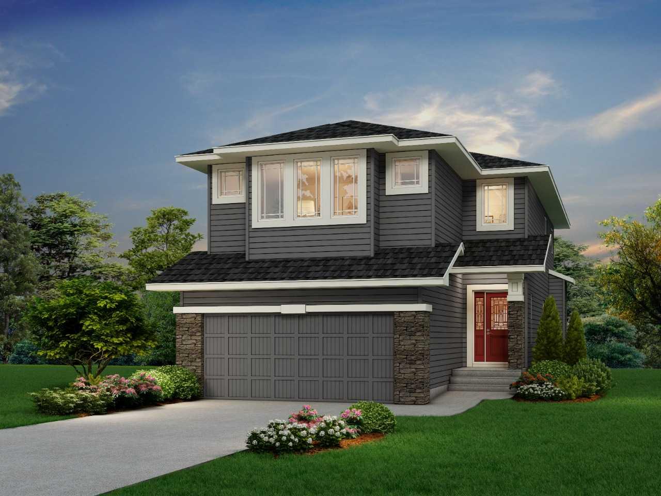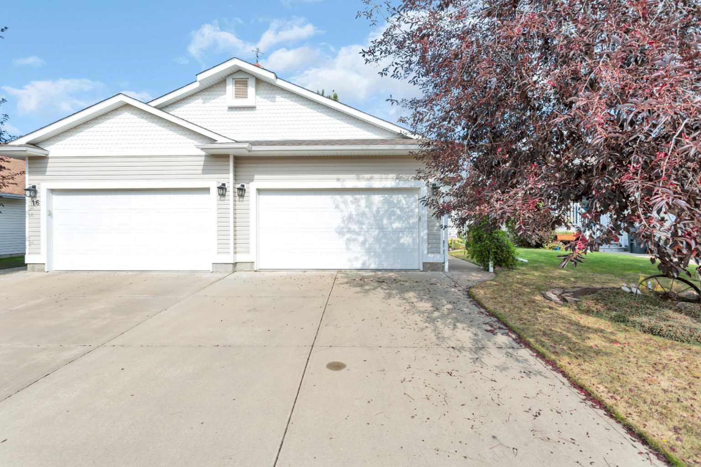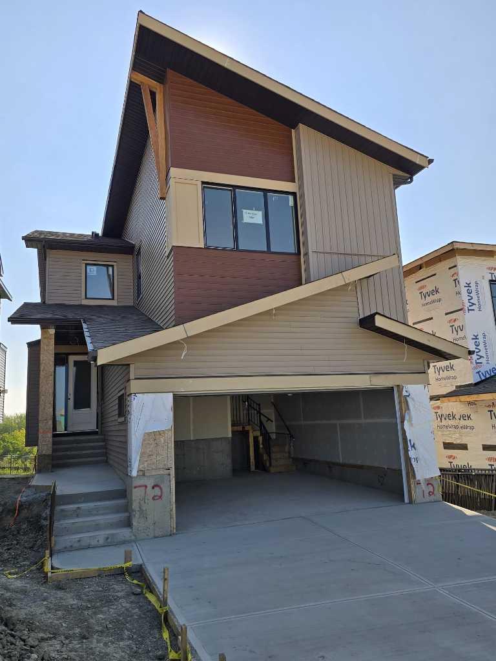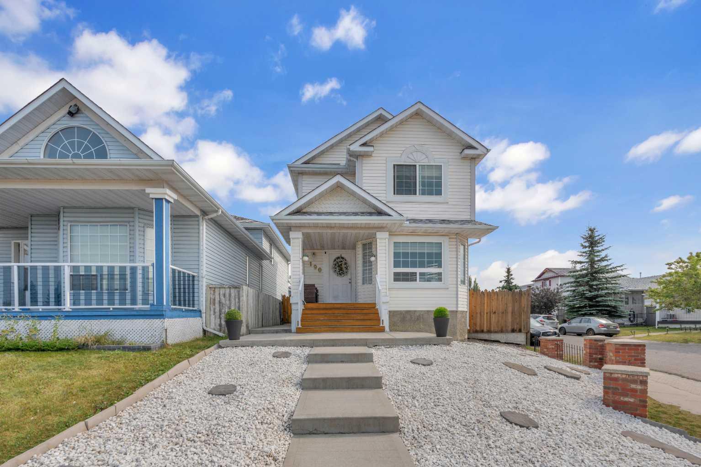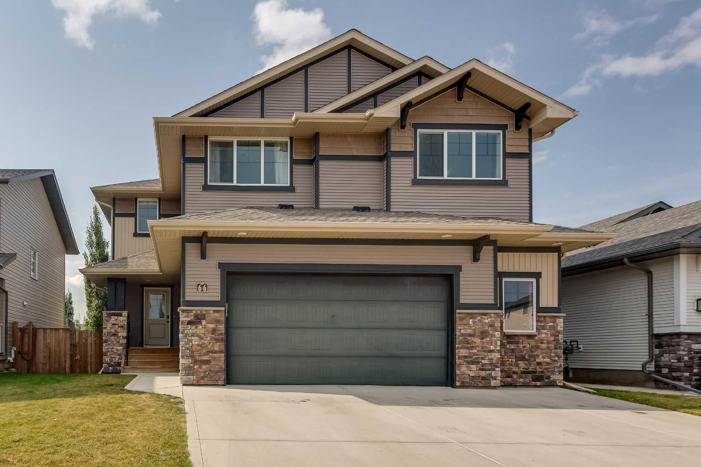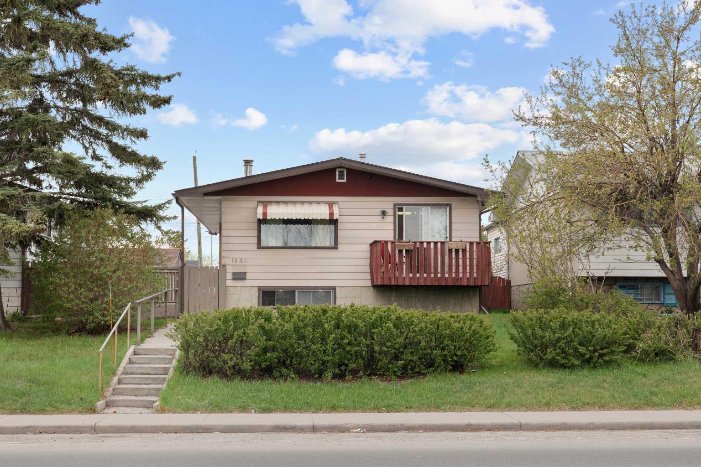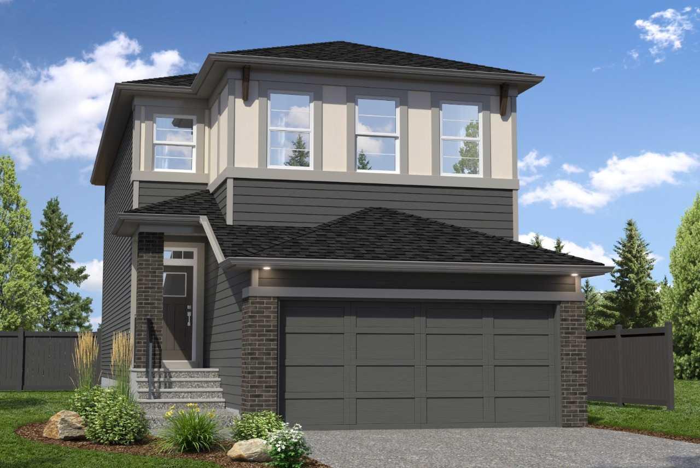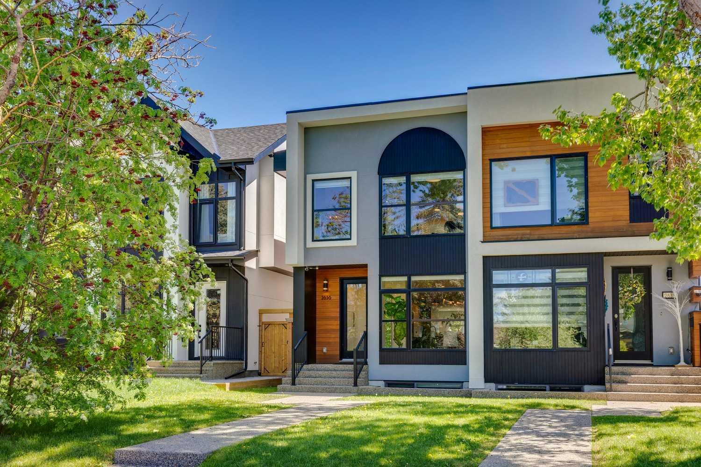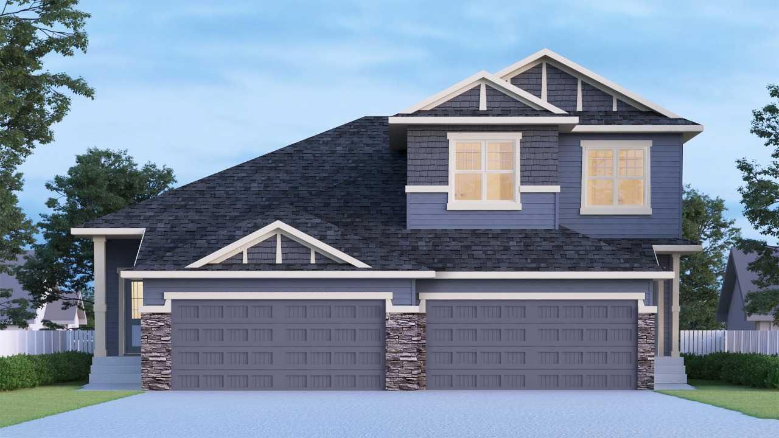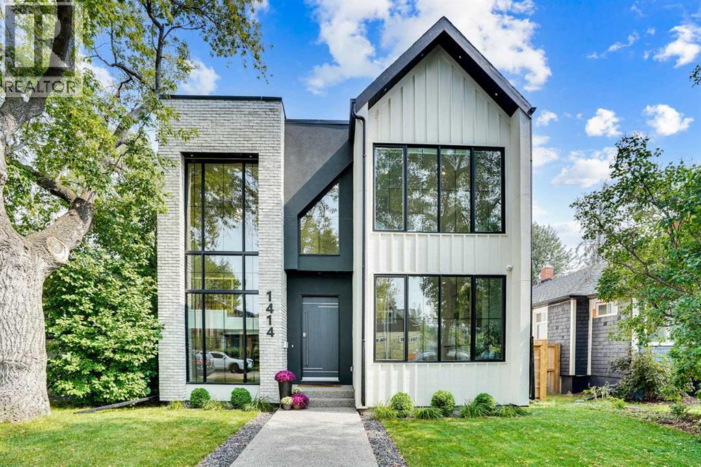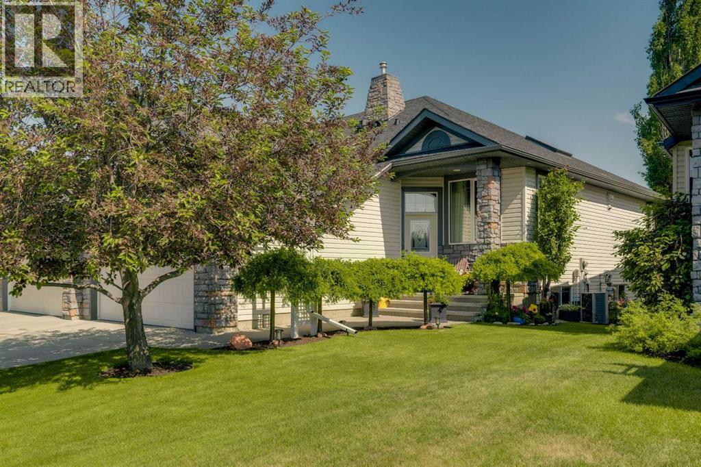- Houseful
- AB
- Crossfield
- T0M
- 269 Ellen Way
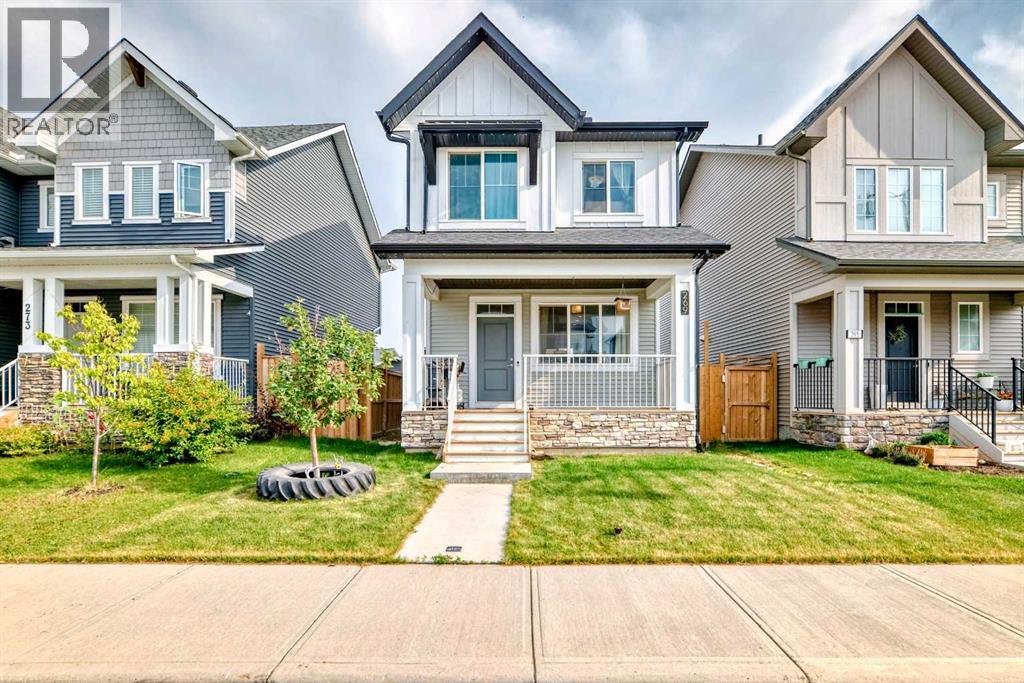
Highlights
Description
- Home value ($/Sqft)$368/Sqft
- Time on Housefulnew 4 days
- Property typeSingle family
- Median school Score
- Year built2020
- Garage spaces2
- Mortgage payment
This beautiful newer home is located in the desirable community of Vista Crossing in Crossfield. Just fifteen minutes from Airdrie and twenty five minutes from Calgary with quick access to the number two highway. Crossfield is a welcoming town with schools, shopping, parks, and walking paths, making it an ideal place to live. The exterior of the home features a covered porch, gemstone lights, and excellent curb appeal. Solar panels, valued at twenty thousand dollars, are already installed, offering energy savings for years to come. Inside, the two-story layout is both stylish and functional with an open concept design from the living room to the dining area. Nine foot ceilings enhance the sense of space while the kitchen shines with stainless steel appliances including an upgraded gas stove, quartz countertops, a spacious pantry, upgraded cabinets, and a large island with an eating bar. The living room accommodates a large sectional with ease. A mudroom leads to the backyard, and a half bath is tucked away for convenience.Upstairs, the master bedroom is generously sized and includes a walk-in closet and a four piece ensuite. Two additional bedrooms are equally spacious with ample closet space. A second four piece bathroom and an upstairs laundry area with added storage complete this level.The basement features high ceilings and is ready to be developed to suit your needs. Additional highlights include an energy efficient furnace, luxury vinyl plank flooring on the main level, carpet upstairs, a fully landscaped and fenced backyard with downspouts draining underground, and a double detached garage, fully insulated , with an electric opener.This move-in ready home combines comfort, efficiency, and style, making it a wonderful opportunity for your next chapter. (id:63267)
Home overview
- Cooling None
- Heat source Natural gas
- Heat type Forced air
- # total stories 2
- Construction materials Wood frame
- Fencing Fence
- # garage spaces 2
- # parking spaces 2
- Has garage (y/n) Yes
- # full baths 2
- # half baths 1
- # total bathrooms 3.0
- # of above grade bedrooms 3
- Flooring Carpeted, vinyl plank
- Lot dimensions 3031
- Lot size (acres) 0.071217105
- Building size 1360
- Listing # A2246754
- Property sub type Single family residence
- Status Active
- Furnace 4.776m X 3.682m
Level: Basement - Storage 1.195m X 1.143m
Level: Basement - Family room 3.606m X 6.273m
Level: Basement - Living room 3.81m X 3.633m
Level: Main - Other 2.057m X 1.701m
Level: Main - Kitchen 3.658m X 4.063m
Level: Main - Pantry 1.244m X 1.091m
Level: Main - Dining room 2.947m X 2.667m
Level: Main - Other 5.435m X 2.438m
Level: Main - Other 1.119m X 1.347m
Level: Main - Bathroom (# of pieces - 2) 2.082m X 0.863m
Level: Main - Other 1.6m X 1.396m
Level: Upper - Primary bedroom 3.453m X 3.962m
Level: Upper - Laundry 2.49m X 1.804m
Level: Upper - Bedroom 2.49m X 3.353m
Level: Upper - Bathroom (# of pieces - 4) 2.463m X 1.5m
Level: Upper - Bedroom 2.566m X 3.481m
Level: Upper - Bathroom (# of pieces - 4) 1.5m X 2.414m
Level: Upper
- Listing source url Https://www.realtor.ca/real-estate/28854085/269-ellen-way-crossfield
- Listing type identifier Idx

$-1,333
/ Month

