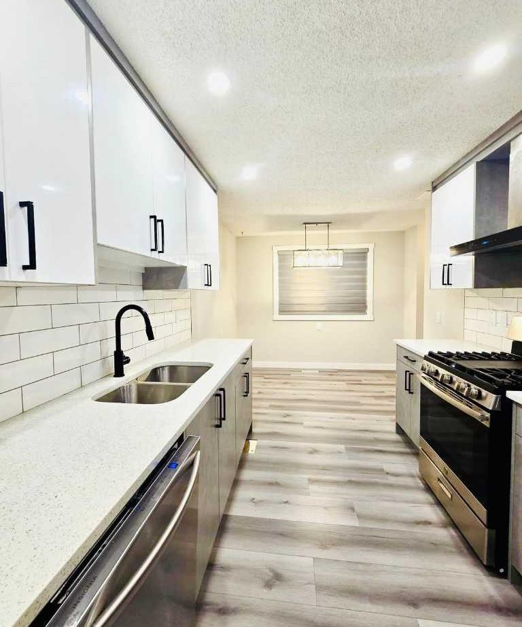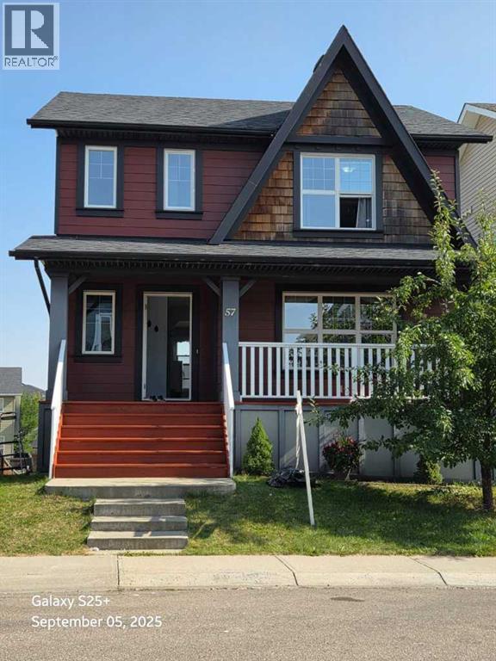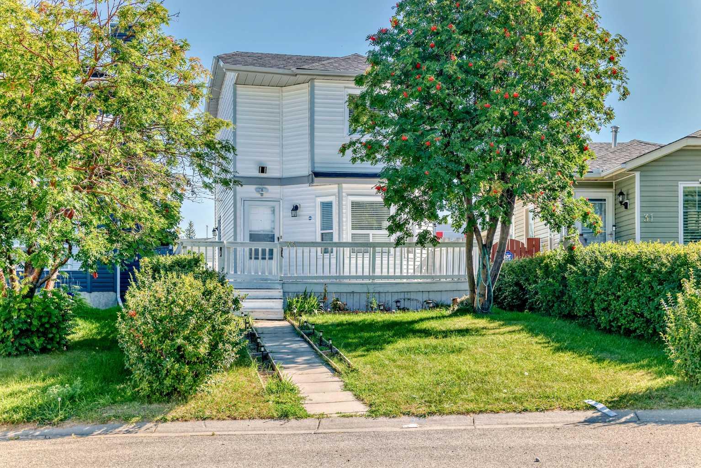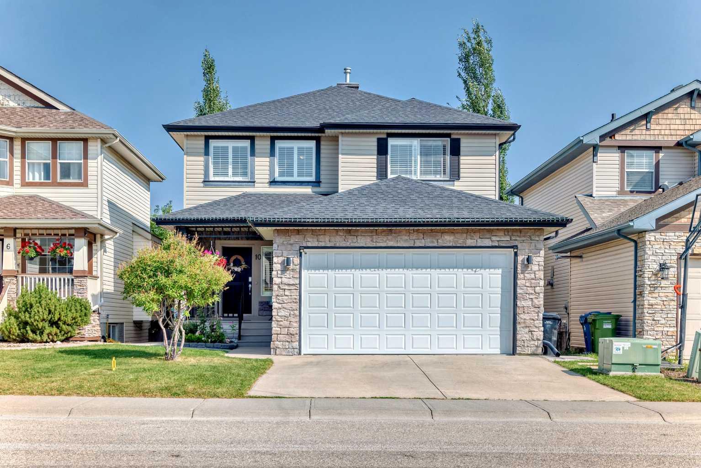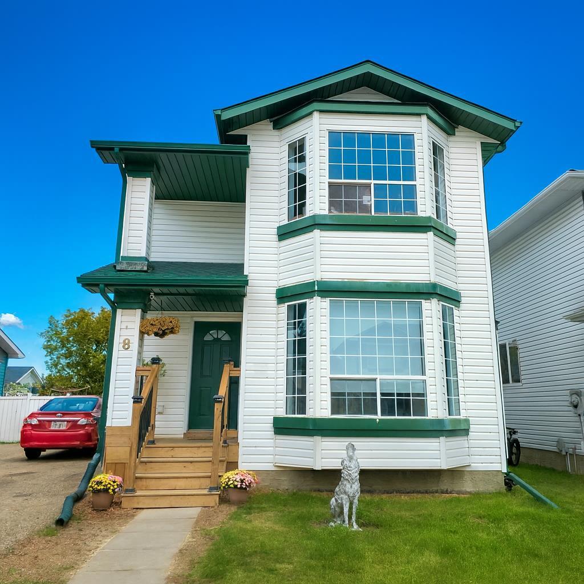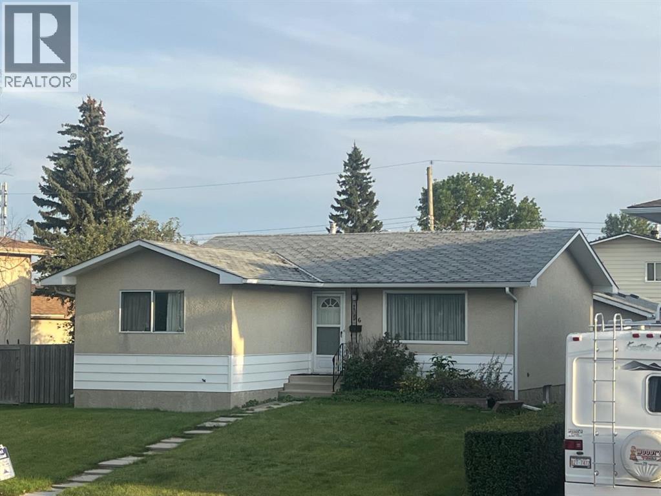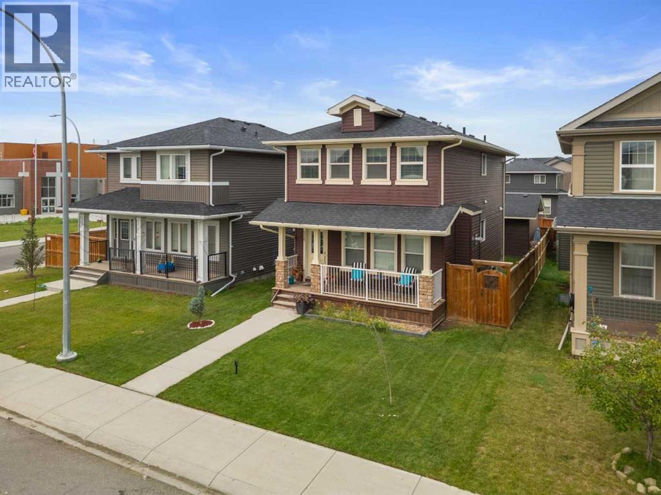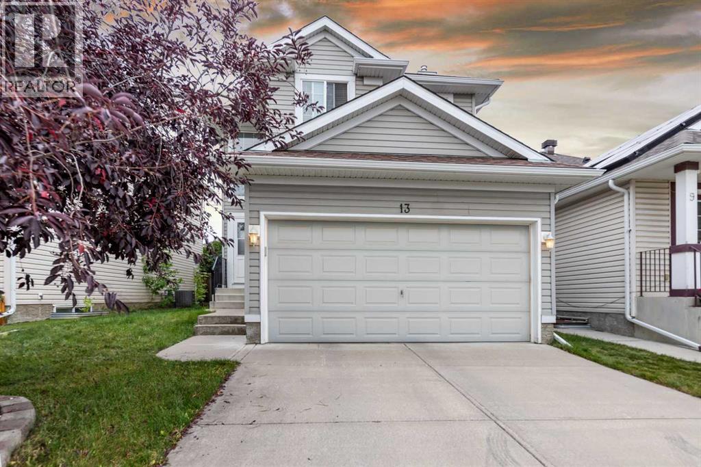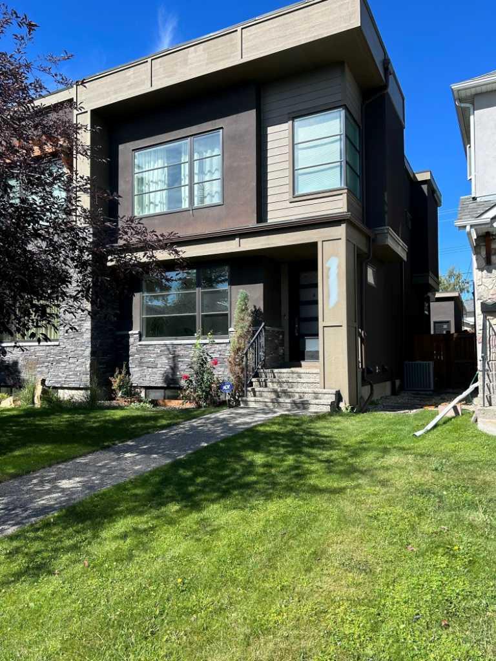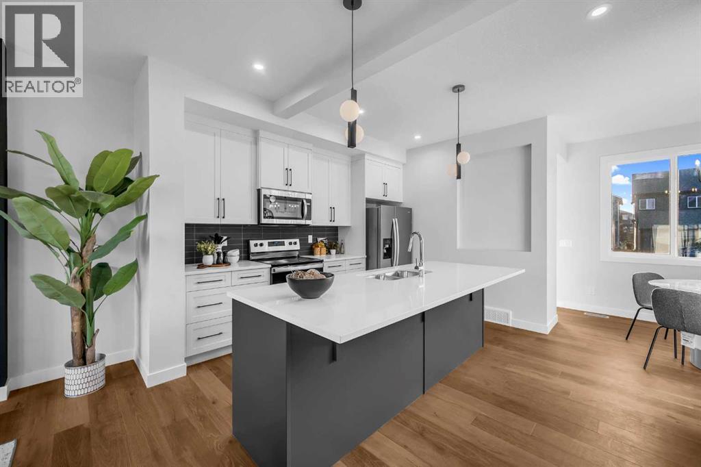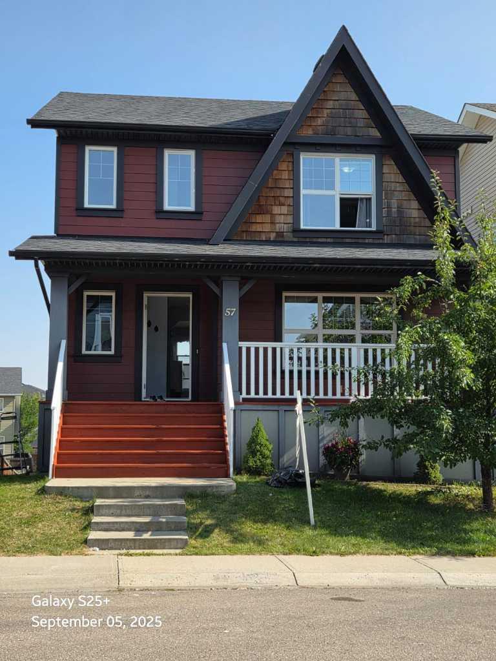- Houseful
- AB
- Crossfield
- T0M
- 412 Harrison Ct
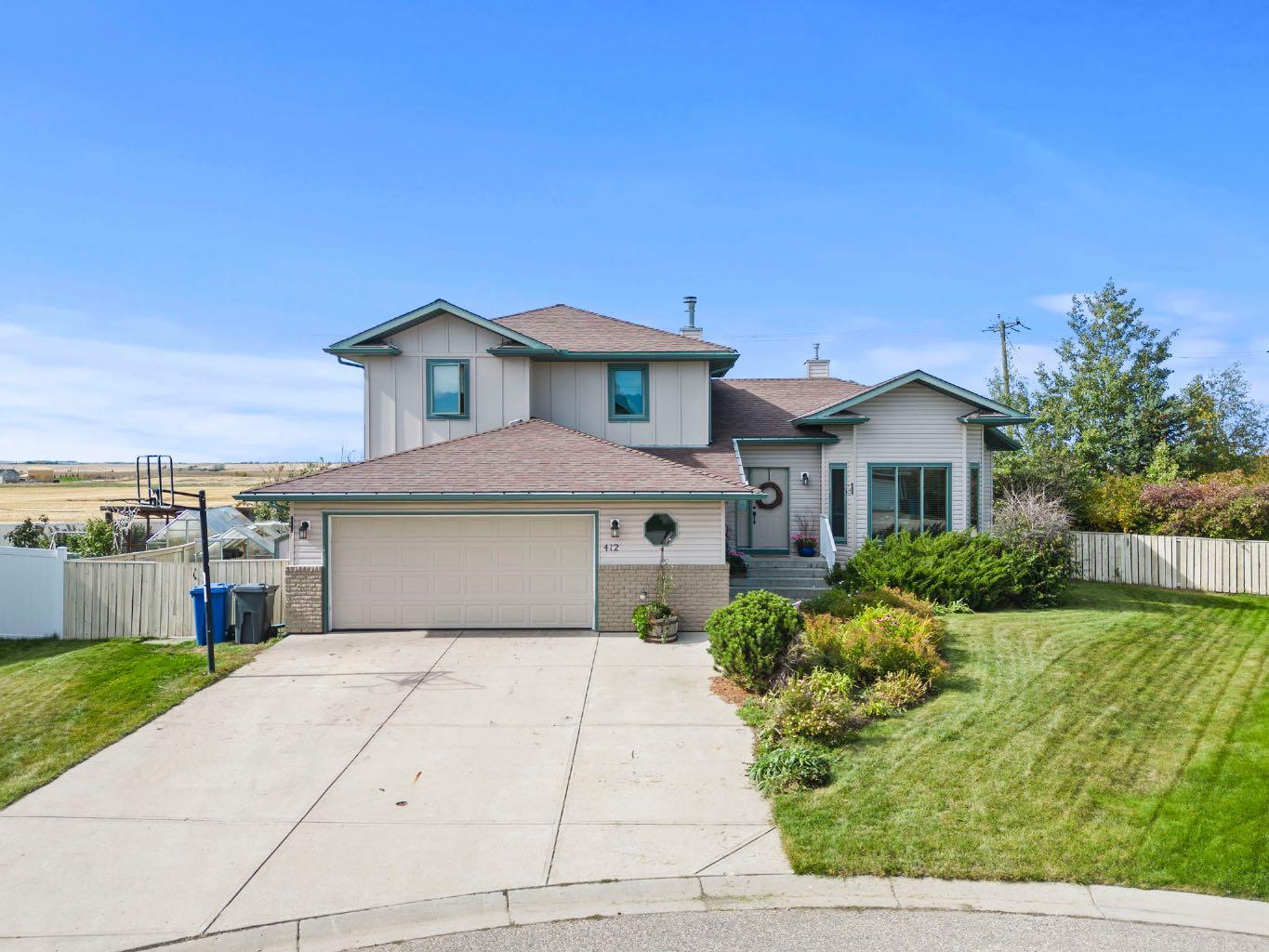
Highlights
Description
- Home value ($/Sqft)$325/Sqft
- Time on Houseful64 days
- Property typeResidential
- Style4 level split
- Median school Score
- Lot size10,454 Sqft
- Year built1999
- Mortgage payment
Tucked away in a quiet cul-de-sac in charming Crossfield, this one-owner McKee-built gem is hitting the market for the very first time. Situated on a beautifully landscaped ¼ acre lot with no neighbours behind, this four-bedroom home offers peace, privacy, and timeless craftsmanship. Inside, you’ll find custom maple woodwork throughout, soaring vaulted ceilings, and cozy touches like a built-in window bench and a fireplace framed by rich cabinetry. The kitchen is warm and functional with a gas cooktop, skylights, and open views to the bright dining area and backyard beyond. The layout is ideal for family living, with generous common spaces, a welcoming foyer, and bedrooms that enjoy stunning prairie views. Step outside to your west-facing backyard — a meticulously manicured retreat complete with a deck, patio, lush greenery, and endless sky. Located just steps from the park in a family-friendly neighbourhood, this property is the perfect blend of small-town calm and custom-built quality.
Home overview
- Cooling None
- Heat type Fireplace(s), forced air, natural gas, wood
- Pets allowed (y/n) No
- Construction materials Wood frame
- Roof Asphalt shingle
- Fencing Fenced
- # parking spaces 4
- Has garage (y/n) Yes
- Parking desc Double garage attached
- # full baths 3
- # total bathrooms 3.0
- # of above grade bedrooms 4
- # of below grade bedrooms 1
- Flooring Carpet, ceramic tile, hardwood
- Appliances Dishwasher, electric oven, gas cooktop, microwave, range hood, refrigerator, washer/dryer
- Laundry information Lower level
- County Rocky view county
- Subdivision None
- Zoning description R-1a
- Exposure E
- Lot desc Back yard, pie shaped lot
- Lot size (acres) 0.24
- Basement information Finished,full
- Building size 2231
- Mls® # A2236334
- Property sub type Single family residence
- Status Active
- Tax year 2025
- Listing type identifier Idx

$-1,933
/ Month

