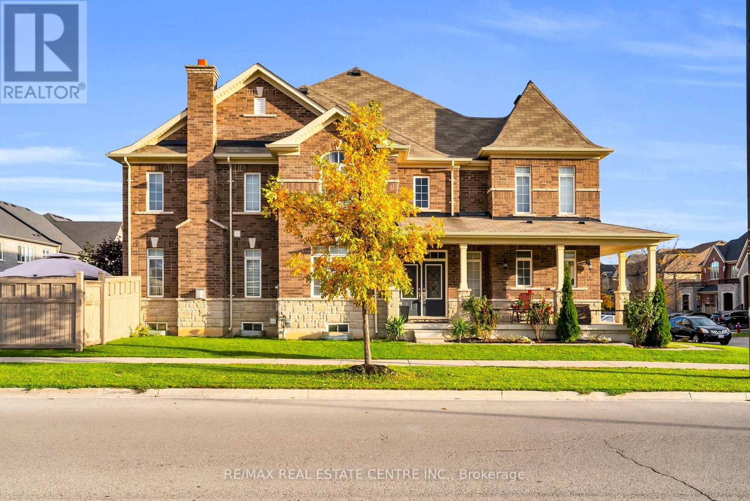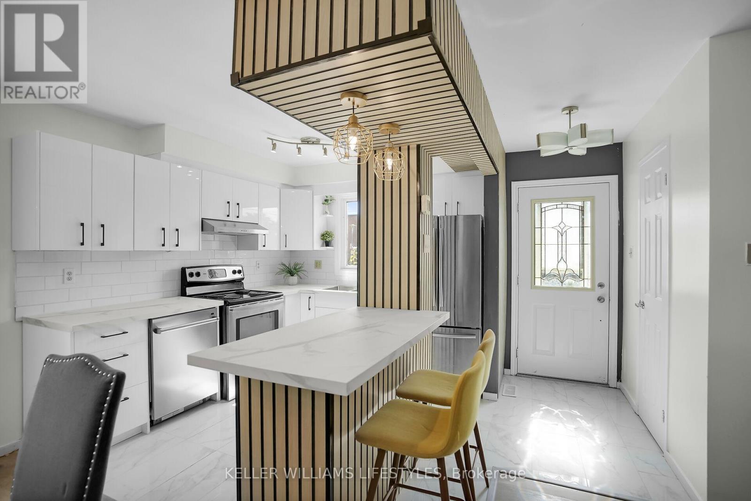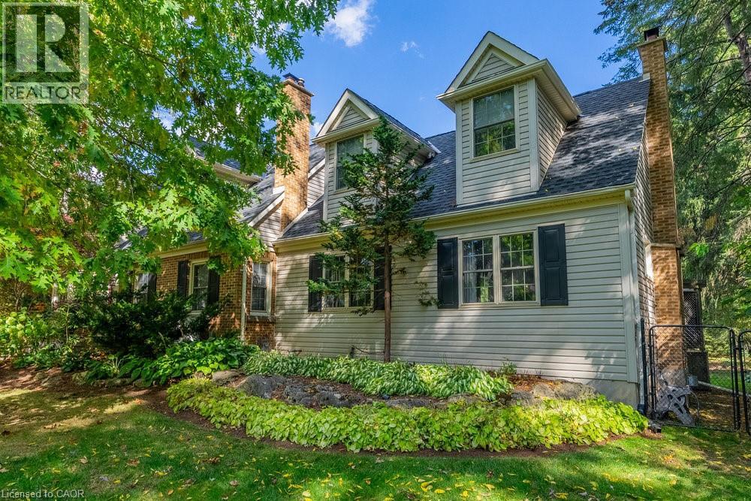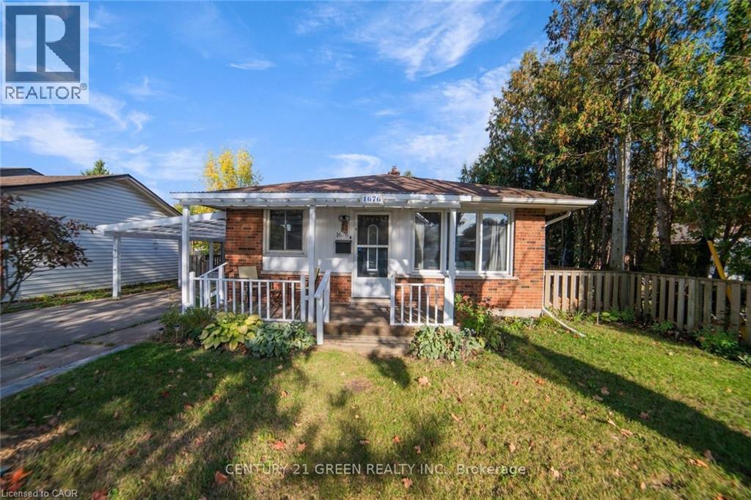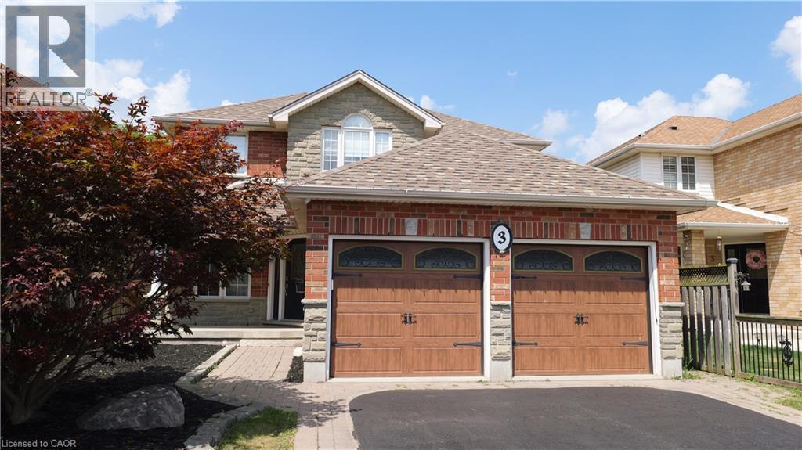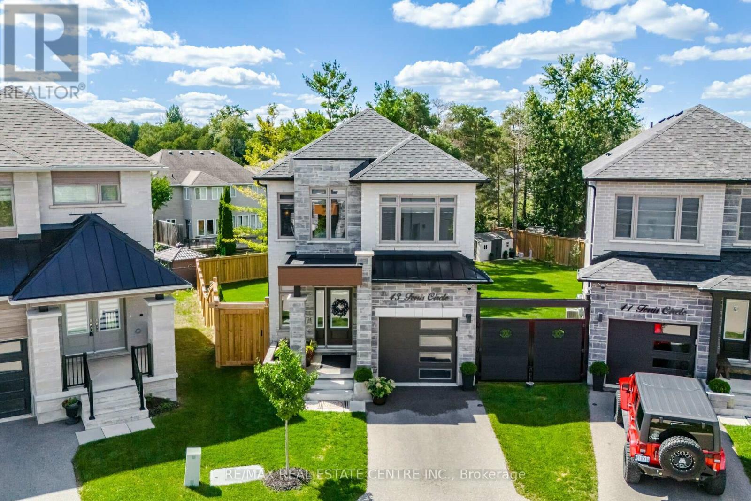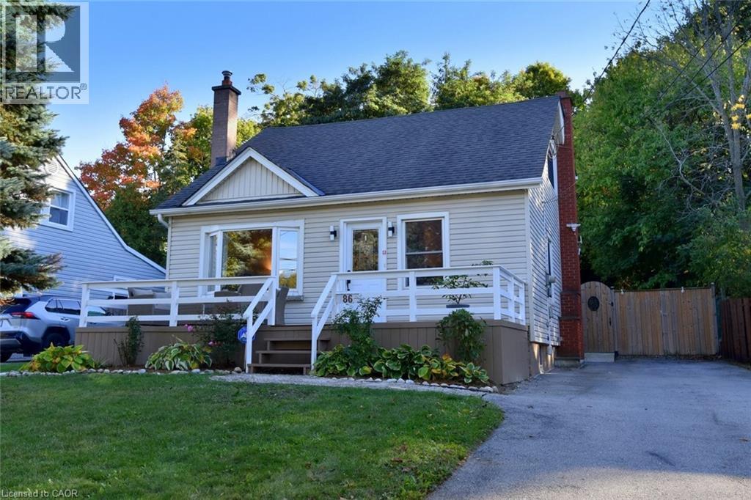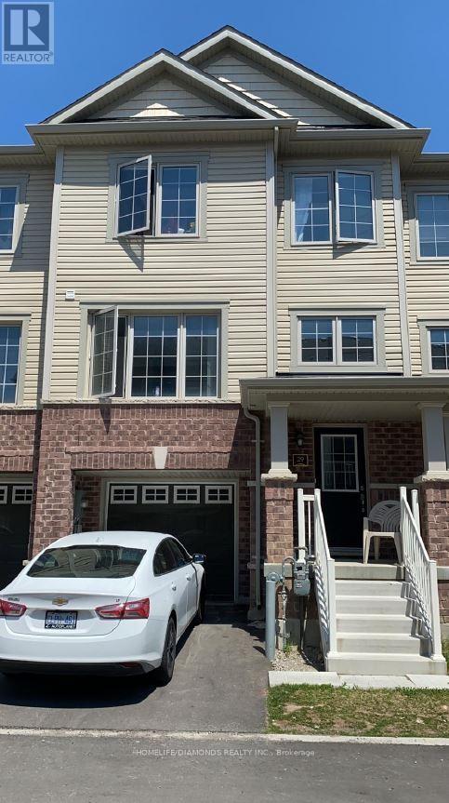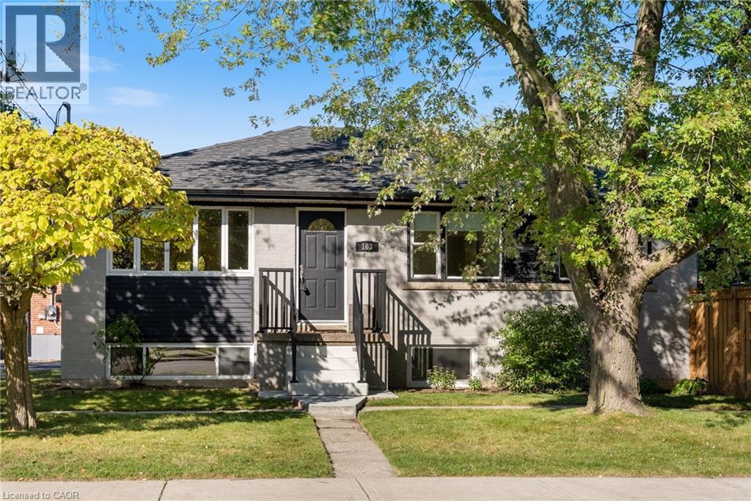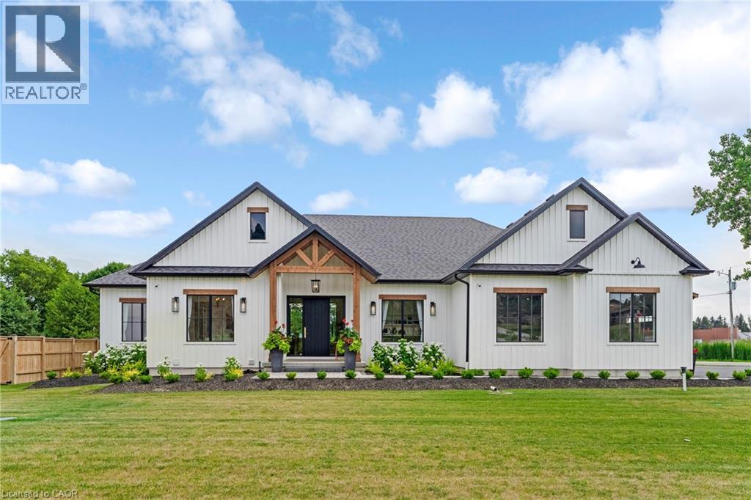
Highlights
Description
- Home value ($/Sqft)$394/Sqft
- Time on Houseful95 days
- Property typeSingle family
- StyleBungalow
- Median school Score
- Mortgage payment
This exceptional custom bungalow, offers nearly 6,000 sq ft of finished living space on a serene country lot under an acre. With 6 bedrooms, 4 bathrooms, and an oversized 3-car garage with parking for 6 more, this home is ideal for large or multigenerational families. Inside, 10' ceilings throughout the main floor and a vaulted 12' great room with a floor-to-ceiling natural stone fireplace create an open, airy feel. White oak engineered hardwood spans both levels, adding warmth and elegance. The chef’s kitchen features a double waterfall island, top-of-the-line appliances, an oversized built-in fridge/freezer, and connects to a stunning walk-through pantry with second fridge, white oak counters, and custom cabinetry. The dining area leads to a covered concrete porch with built in natural stone outdoor BBQ, perfect for entertaining. The primary suite includes white oak beam accents, a gas fireplace, luxurious ensuite, custom walk-in closet, and direct access to the laundry room. A finished basement adds more bedrooms, bathrooms, and versatile space for guests, teens, or recreation. Large windows throughout flood the home with natural light. The backyard has plenty of room to add a pool. Located 12 Minutes to St,Jacobs, 13 Minutes to the Farmers Market, 14 Minutes to Waterloo and 22 Minutes to Kitchener. This is a rare opportunity to enjoy refined country living close to the city. The pool photo is virtually completed for the visual of how a pool could be done. (id:63267)
Home overview
- Cooling Central air conditioning
- Heat source Propane
- Heat type Forced air
- Sewer/ septic Septic system
- # total stories 1
- Fencing Fence
- # parking spaces 6
- Has garage (y/n) Yes
- # full baths 4
- # total bathrooms 4.0
- # of above grade bedrooms 6
- Has fireplace (y/n) Yes
- Subdivision 552 - linwood/crosshill
- Directions 2133480
- Lot desc Landscaped
- Lot size (acres) 0.0
- Building size 5950
- Listing # 40750021
- Property sub type Single family residence
- Status Active
- Bedroom 4.14m X 3.327m
Level: Basement - Bathroom (# of pieces - 3) 3.302m X 2.845m
Level: Basement - 8.077m X 5.359m
Level: Basement - Bedroom 4.42m X 3.404m
Level: Basement - Recreational room 9.703m X 3.835m
Level: Basement - Storage 5.664m X 2.794m
Level: Basement - Bedroom 3.277m X 3.861m
Level: Basement - Media room 6.02m X 6.071m
Level: Basement - Bedroom 3.556m X 4.115m
Level: Main - Mudroom 2.921m X 1.829m
Level: Main - Bedroom 5.029m X 3.734m
Level: Main - Family room 6.68m X 6.426m
Level: Main - Primary bedroom 4.928m X 5.08m
Level: Main - Bathroom (# of pieces - 4) 3.556m X 2.87m
Level: Main - Bathroom (# of pieces - 4) 1.829m X 1.829m
Level: Main - Pantry 4.166m X 2.184m
Level: Main - Kitchen 7.239m X 4.267m
Level: Main - Full bathroom 4.928m X 3.429m
Level: Main - Office 3.835m X 4.191m
Level: Main - Dining room 4.166m X 3.505m
Level: Main
- Listing source url Https://www.realtor.ca/real-estate/28619369/4678-lobsinger-line-crosshill
- Listing type identifier Idx

$-6,253
/ Month

