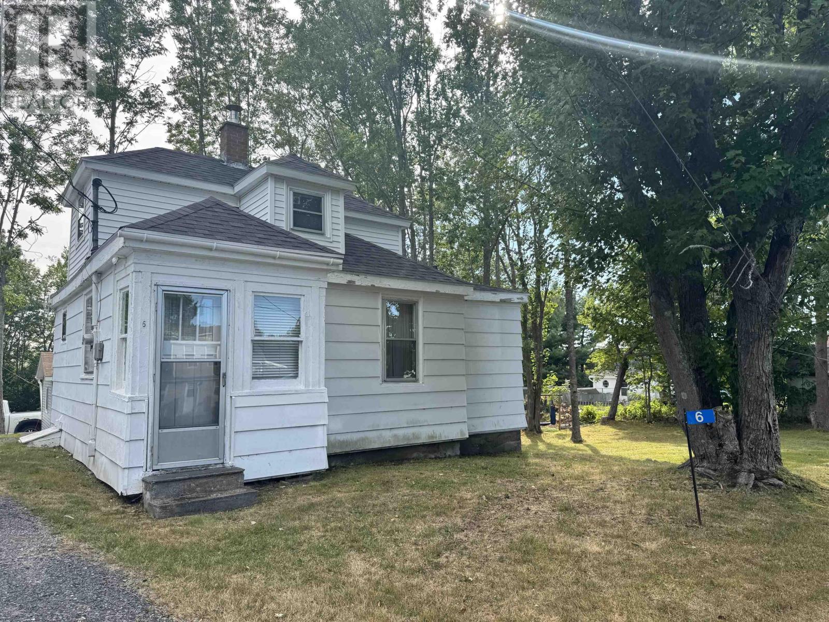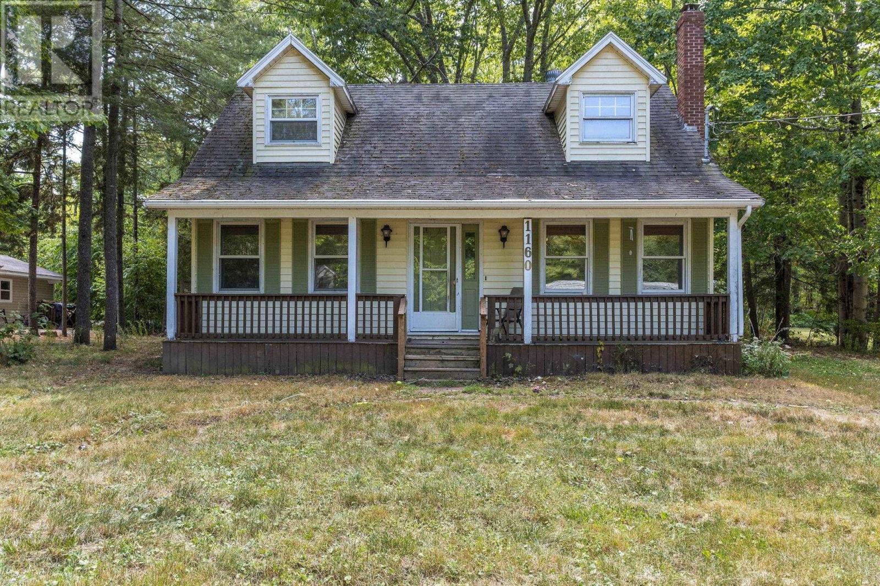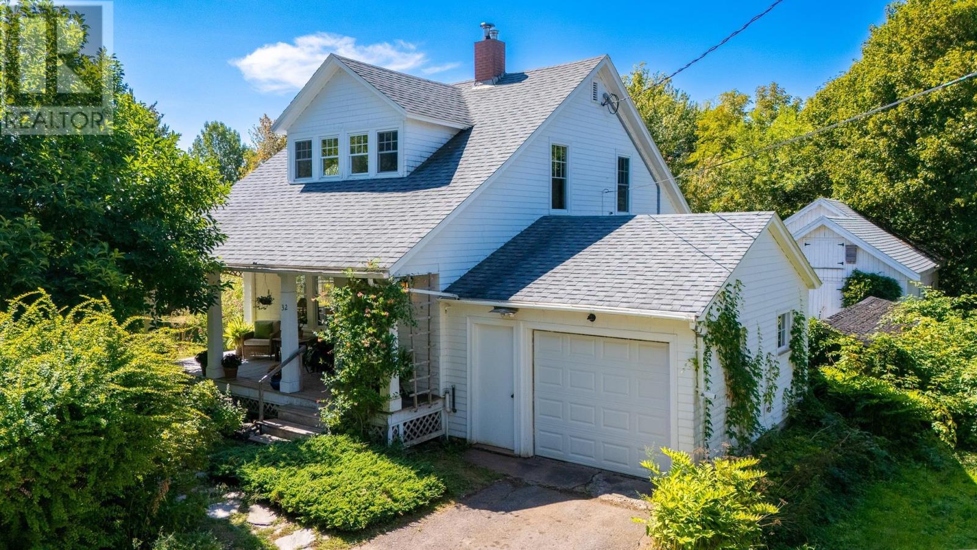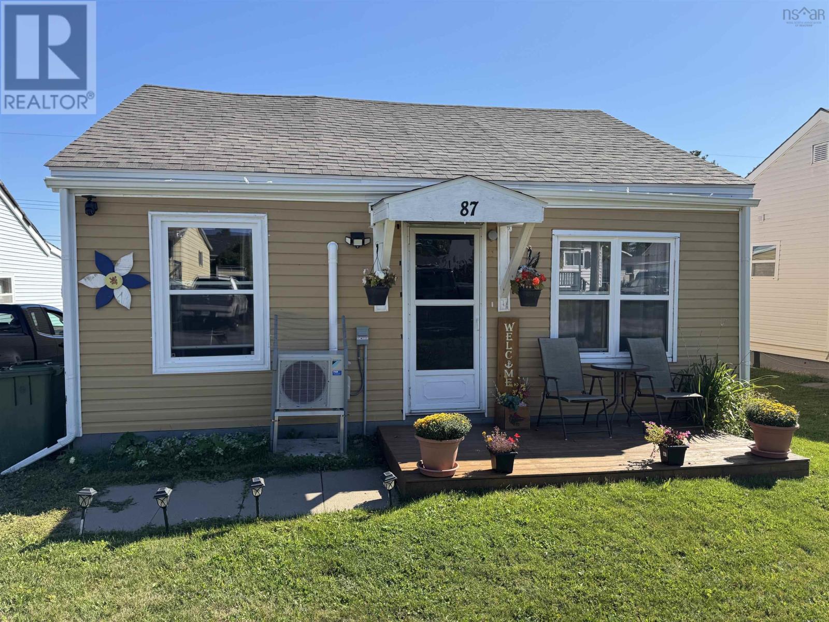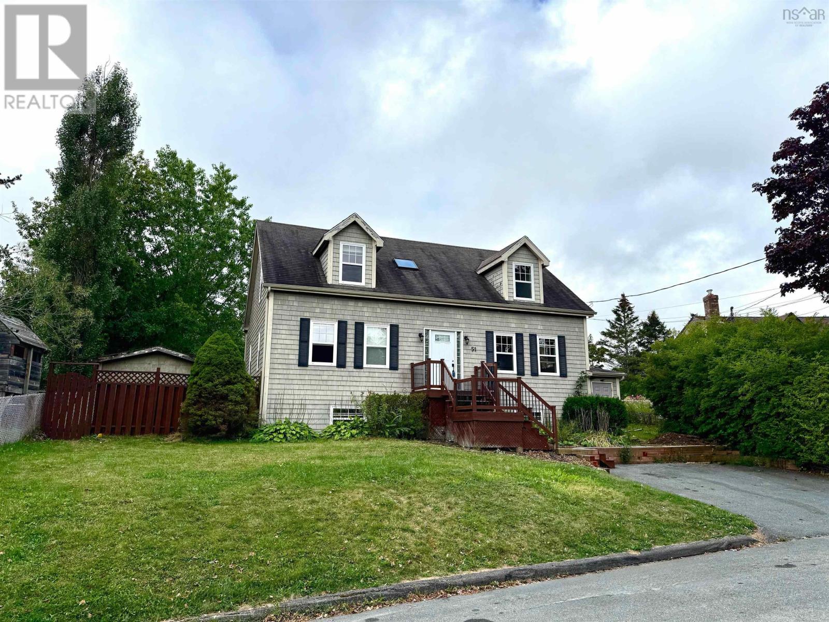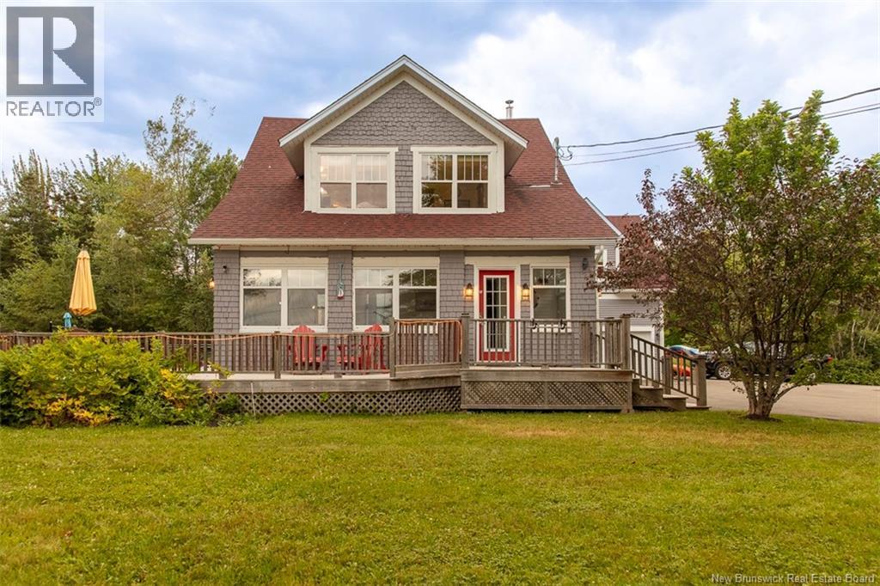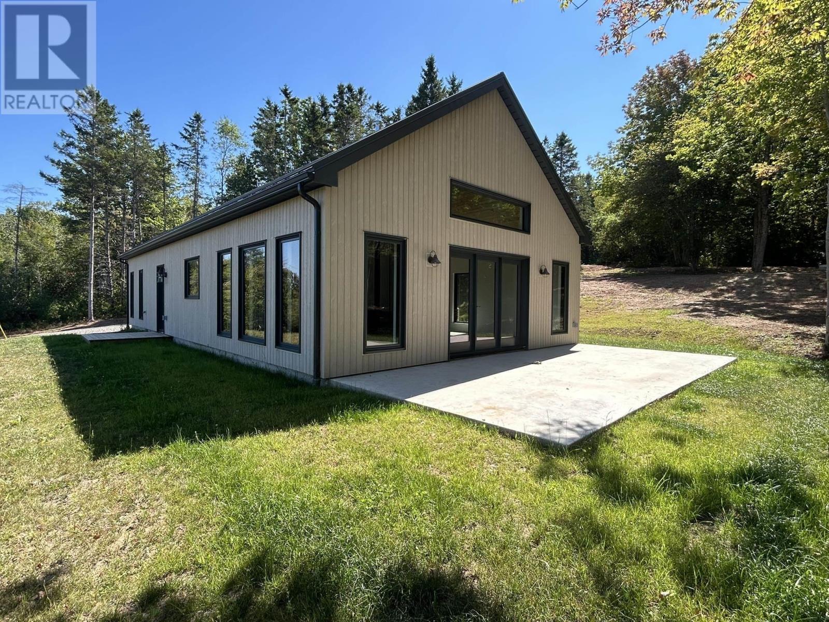- Houseful
- NS
- Crowes Mills
- B0M
- 570 Crowes Mills Rd
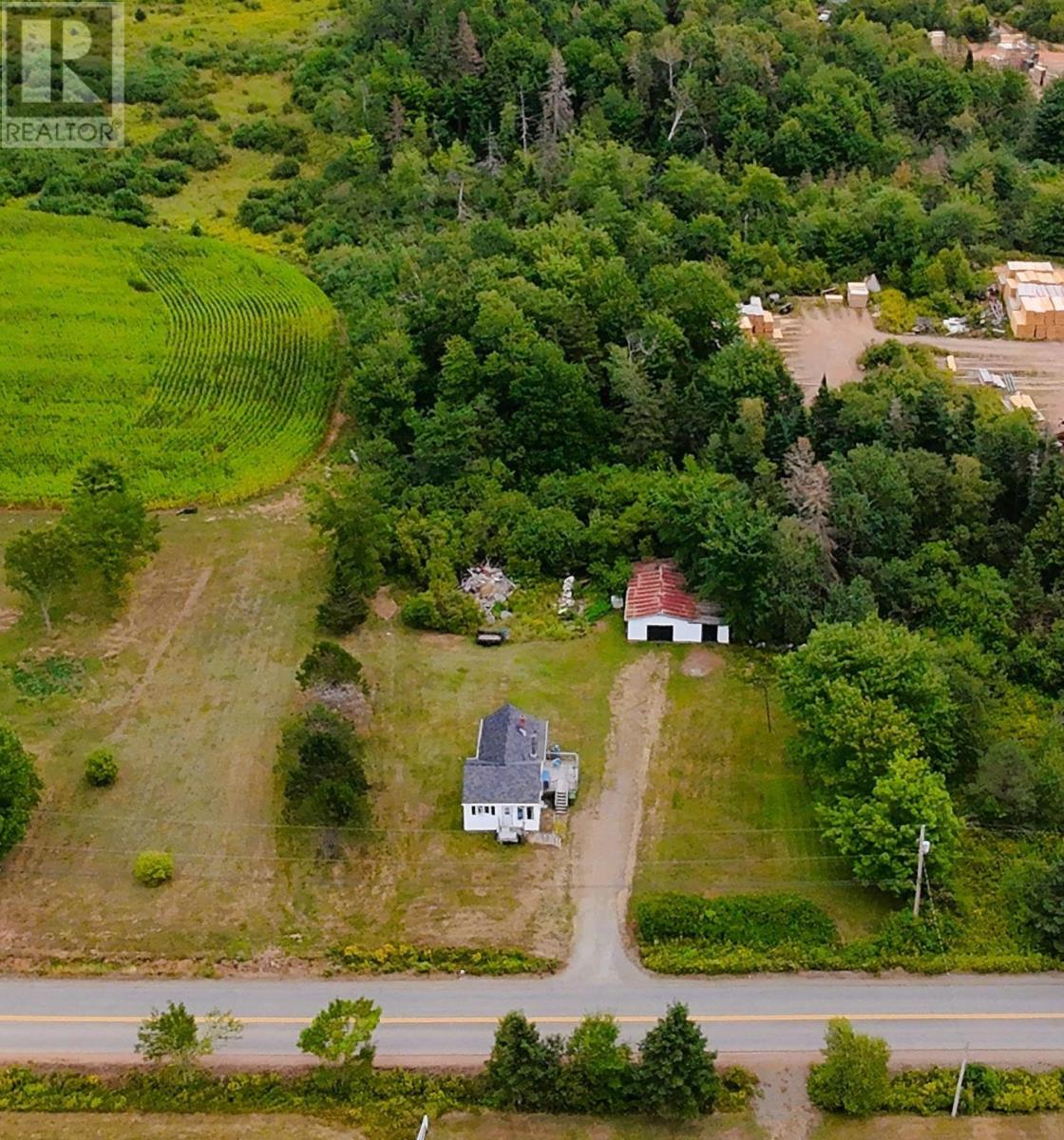
Highlights
Description
- Home value ($/Sqft)$196/Sqft
- Time on Houseful22 days
- Property typeSingle family
- Lot size0.65 Acre
- Mortgage payment
Located at 570 Crowes Mills Road, this 2-bedroom, 1-bathroom single-family home offers 892 sq. ft. of functional living space on a spacious 0.65-acre lot. The home features a practical layout with a bright main floor, efficient kitchen, and comfortable living areas. A detached garage provides space for vehicles, tools, or hobbies. Set in the tight-knit community of Crowes Mills, the property offers an ideal rural setting with convenient access to Highway 104 and quick connections to Truro, Debert, and Masstown. Just 15 minutes from the hospital and 45 minutes to Halifax Stanfield International Airport, travel and commuting are straightforward. Whether you're a first-time buyer, downsizing, or seeking a manageable property with room to grow, this home presents a solid opportunity in a desirable location. Book your viewing today. (id:63267)
Home overview
- Sewer/ septic Septic system
- # total stories 2
- Has garage (y/n) Yes
- # full baths 1
- # total bathrooms 1.0
- # of above grade bedrooms 2
- Flooring Ceramic tile, laminate
- Community features School bus
- Subdivision Crowes mills
- Lot desc Partially landscaped
- Lot dimensions 0.6543
- Lot size (acres) 0.65
- Building size 892
- Listing # 202520522
- Property sub type Single family residence
- Status Active
- Bedroom 16.6m X 6.11m
Level: 2nd - Living room 17m X 9.5m
Level: Main - Kitchen 18.4m X NaNm
Level: Main - Bedroom 6.3m X 8m
Level: Main - Bathroom (# of pieces - 1-6) 6.3m X 9m
Level: Main
- Listing source url Https://www.realtor.ca/real-estate/28731277/570-crowes-mills-road-crowes-mills-crowes-mills
- Listing type identifier Idx

$-467
/ Month


