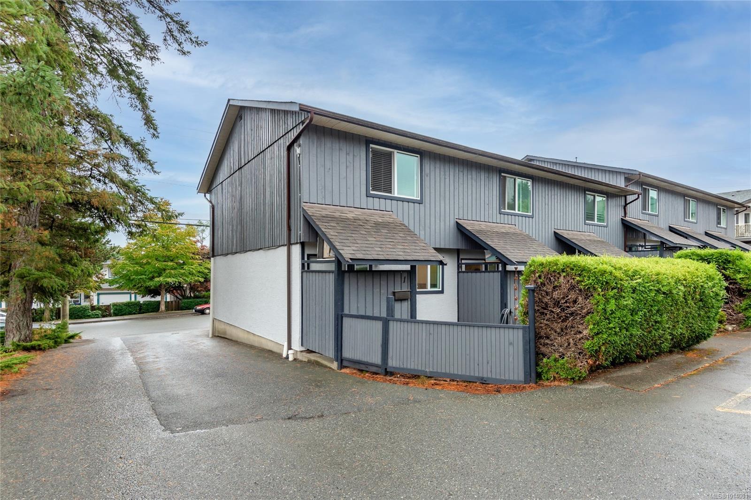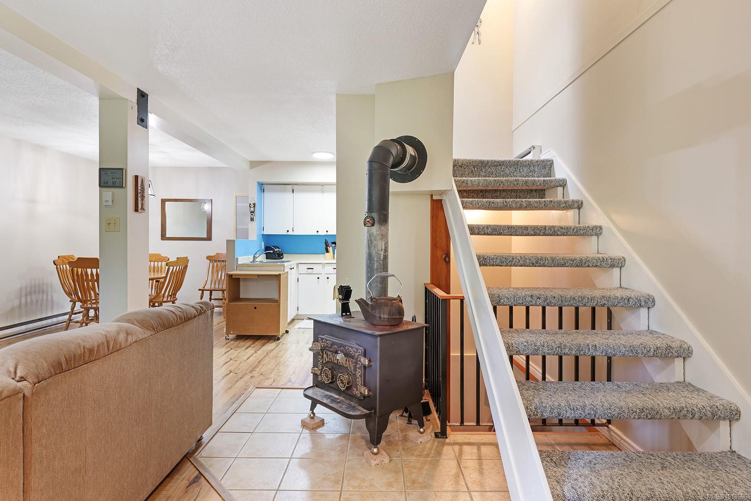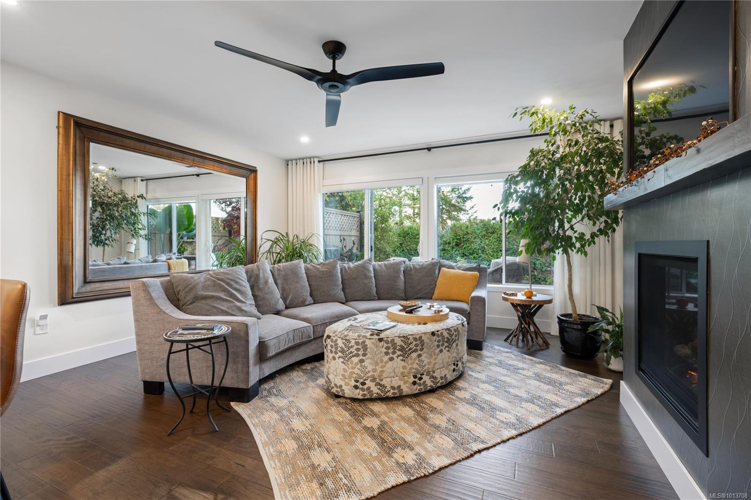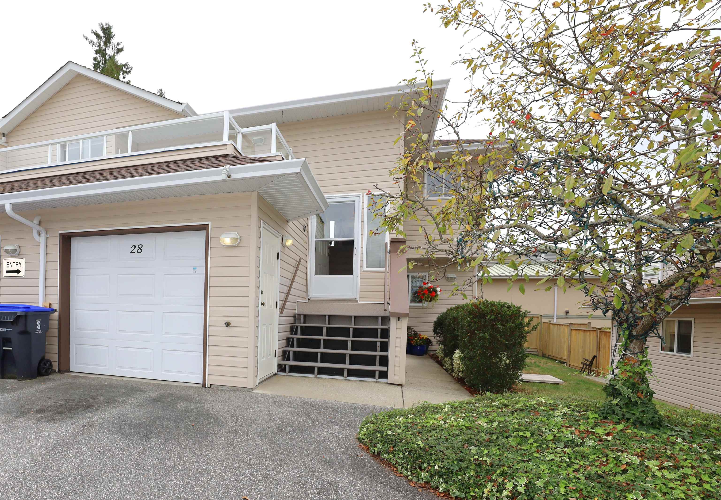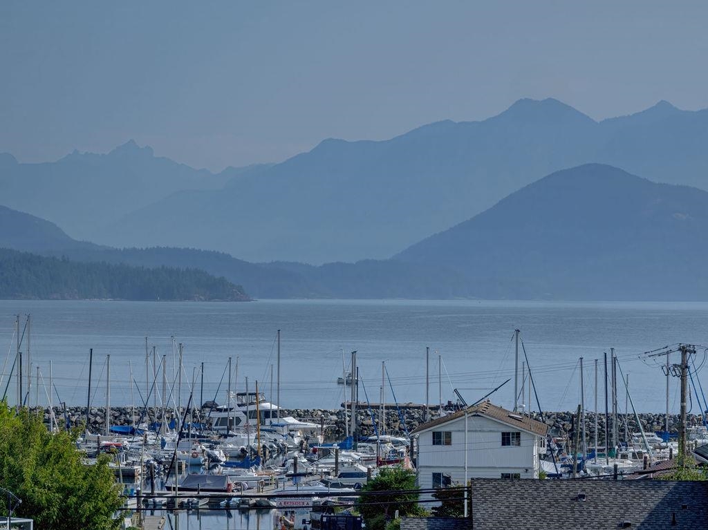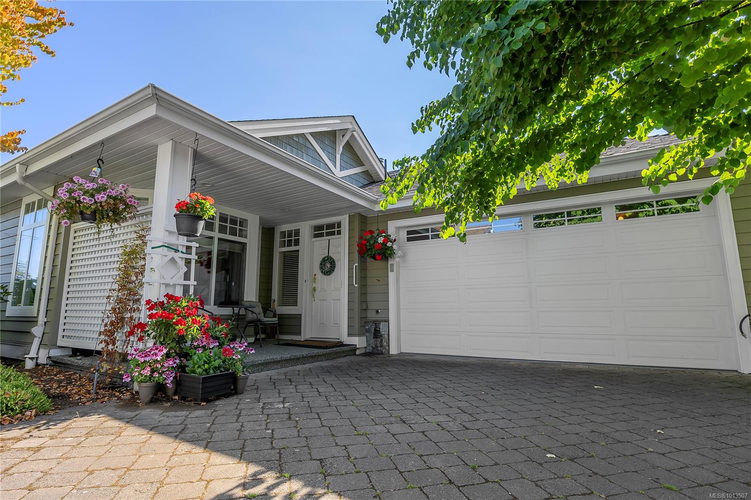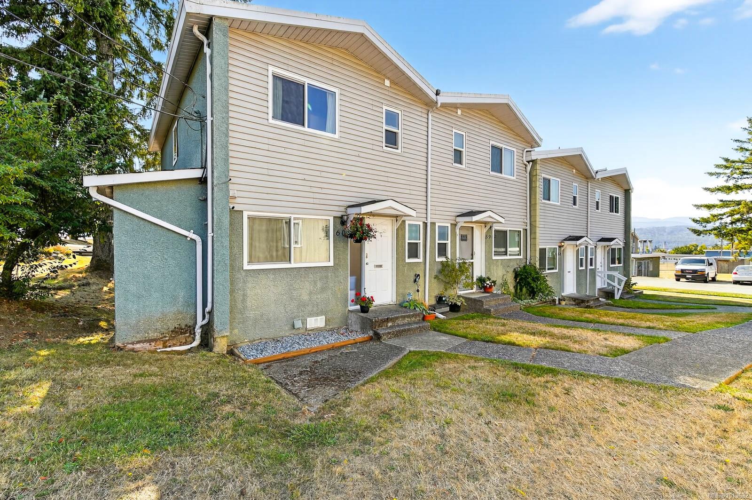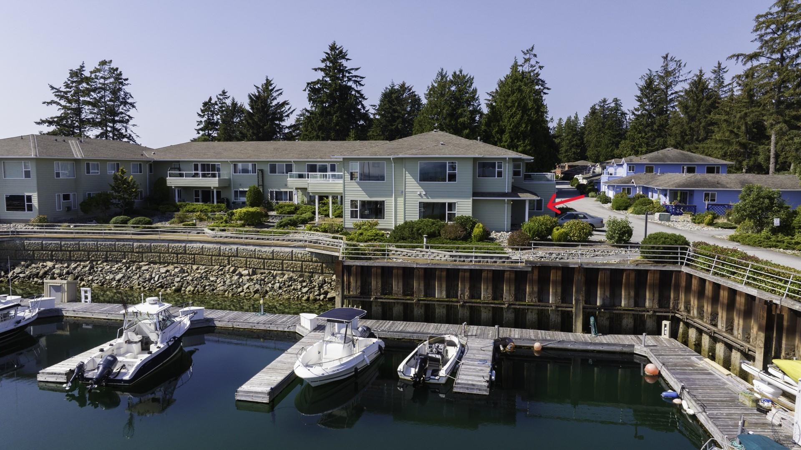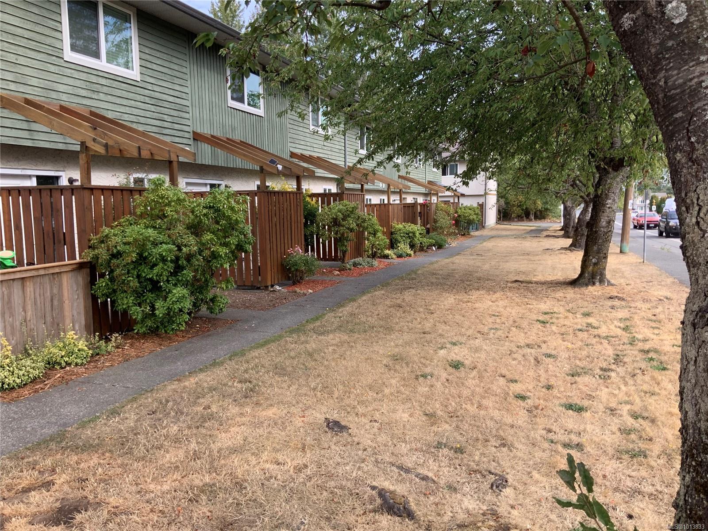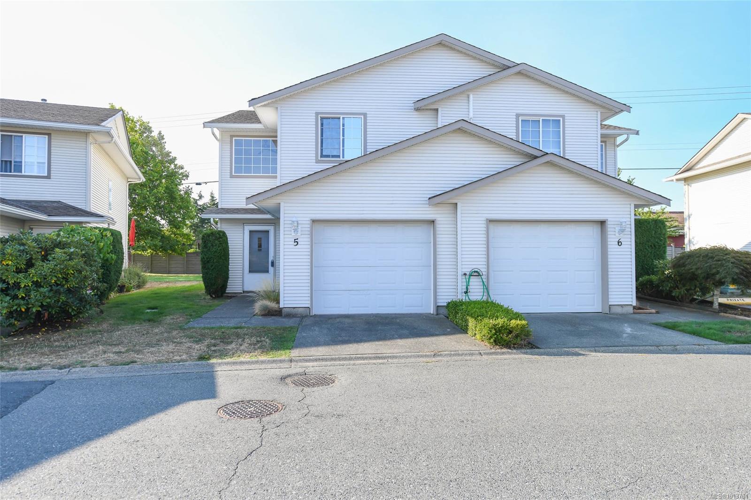- Houseful
- BC
- Cumberland
- V0R
- 2607 Kendal Ave Apt 41
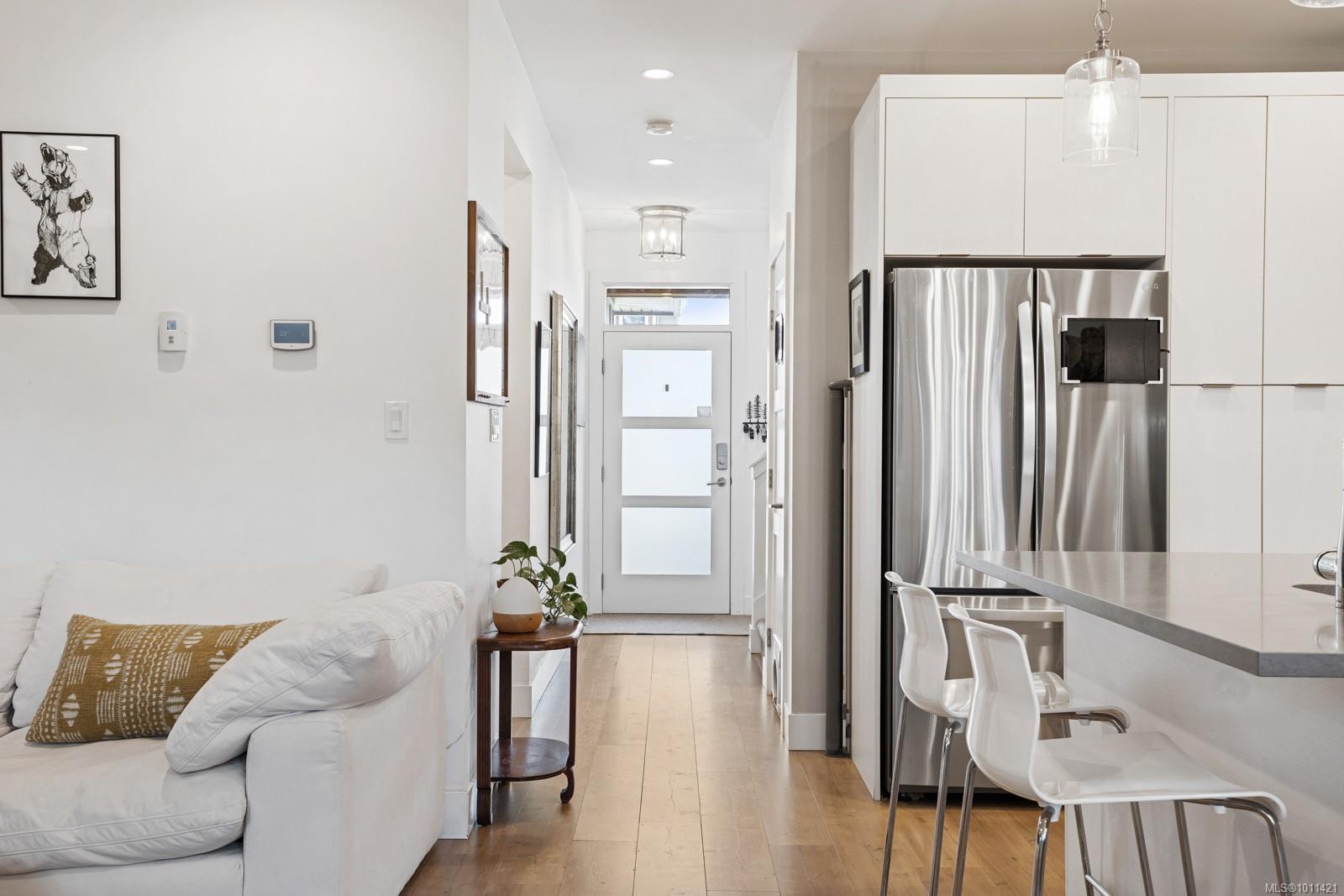
2607 Kendal Ave Apt 41
2607 Kendal Ave Apt 41
Highlights
Description
- Home value ($/Sqft)$460/Sqft
- Time on Housefulnew 2 days
- Property typeResidential
- Median school Score
- Lot size1,742 Sqft
- Year built2019
- Garage spaces1
- Mortgage payment
Welcome to Stoneleigh Station! This 3 bed, 3 bath townhome offers over 1,500 sq ft of modern living with elevated ceilings, large windows, and an open-concept main floor. The modern kitchen features quartz counters, stainless steel appliances, white tile backsplash, and a large island. Enjoy the gas fireplace, built-in shelving, and access to a fully fenced, private backyard with gas BBQ hookup. Upstairs includes a spacious primary bedroom with 3PC ensuite and walk-in closet, two more bedrooms, 4PC bath, and laundry. Built in 2019 by Monterra with HardiPlank siding and Fir accents. Includes a single garage, wide 2-car driveway, 4-ft crawl space, and access to visitor parking and on-site playground. Pet-friendly and family-oriented, located just minutes from downtown Cumberland, schools, Comox Lake, and world-class biking and hiking trails. Perfect for families, professionals, or retirees!
Home overview
- Cooling None
- Heat type Forced air, natural gas
- Sewer/ septic Sewer connected
- Utilities Electricity connected, garbage, natural gas connected, recycling, underground utilities
- # total stories 2
- Construction materials Cement fibre, insulation all
- Foundation Concrete perimeter
- Roof Asphalt shingle
- # garage spaces 1
- # parking spaces 2
- Has garage (y/n) Yes
- Parking desc Driveway, garage
- # total bathrooms 3.0
- # of above grade bedrooms 3
- # of rooms 12
- Flooring Laminate, tile
- Appliances Dishwasher, f/s/w/d
- Has fireplace (y/n) Yes
- Laundry information In unit
- County Comox valley regional district
- Area Comox valley
- Subdivision Stoneleigh station
- Water source Regional/improvement district
- Zoning description Multi-family
- Exposure North
- Lot size (acres) 0.04
- Basement information Crawl space
- Building size 1512
- Mls® # 1011421
- Property sub type Townhouse
- Status Active
- Virtual tour
- Tax year 2025
- Bathroom Second: 2.591m X 1.524m
Level: 2nd - Second: 1.372m X 2.159m
Level: 2nd - Bedroom Second: 3.937m X 3.505m
Level: 2nd - Ensuite Second: 3.81m X 1.473m
Level: 2nd - Primary bedroom Second: 3.607m X 3.378m
Level: 2nd - Bedroom Second: 2.946m X 3.251m
Level: 2nd - Living room Main: 3.683m X 3.912m
Level: Main - Kitchen Main: 3.607m X 2.743m
Level: Main - Bathroom Main: 1.575m X 1.499m
Level: Main - Dining room Main: 3.683m X 2.616m
Level: Main - Main: 1.499m X 3.124m
Level: Main - Main: 6.096m X 3.353m
Level: Main
- Listing type identifier Idx

$-1,573
/ Month

