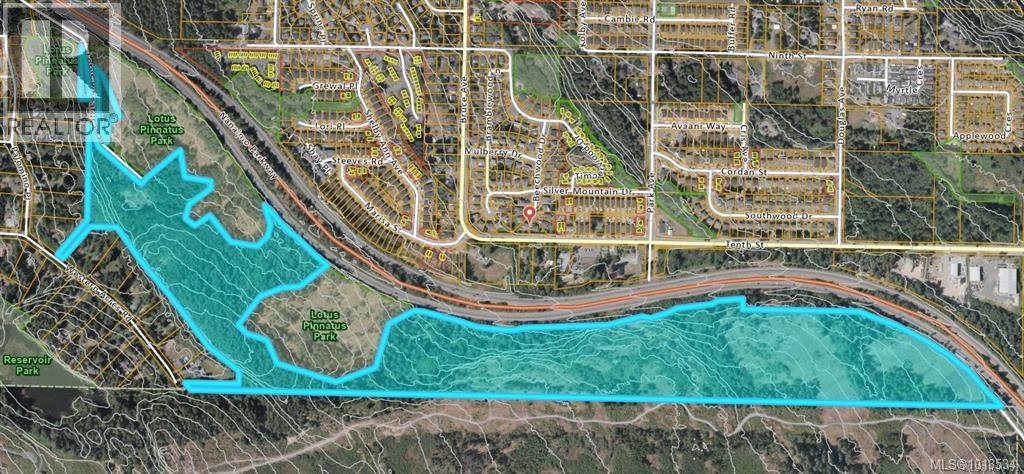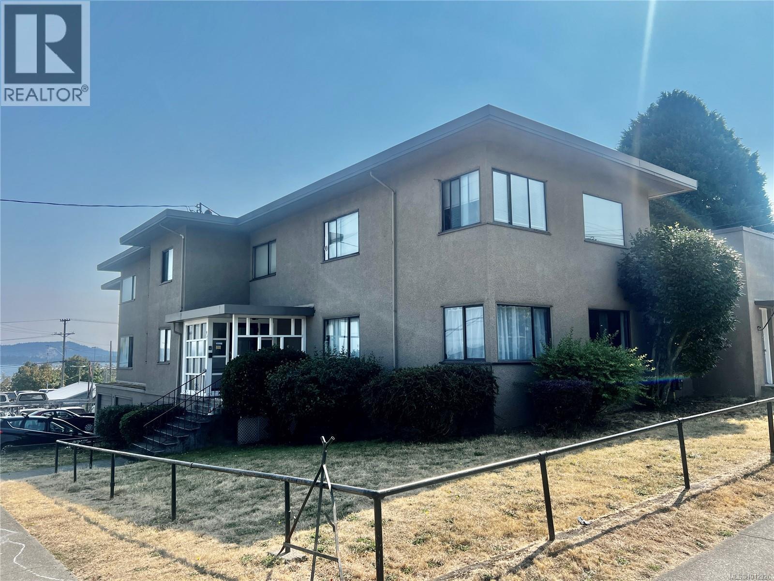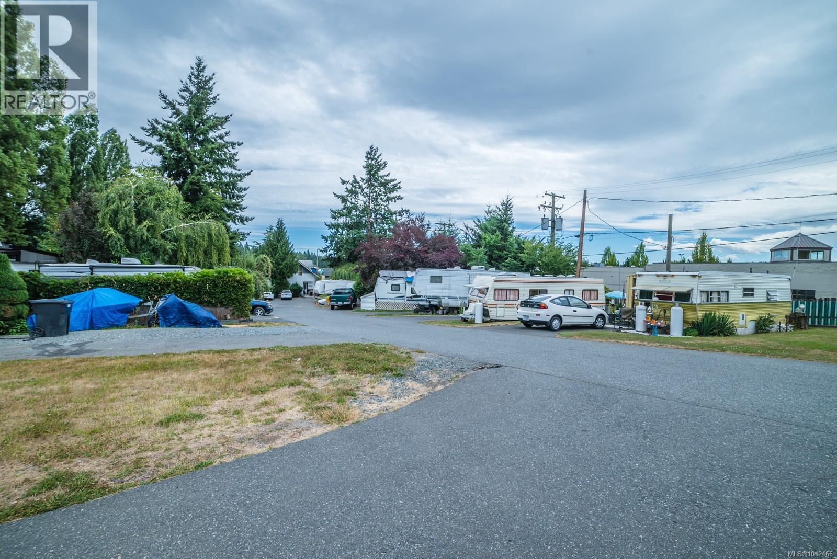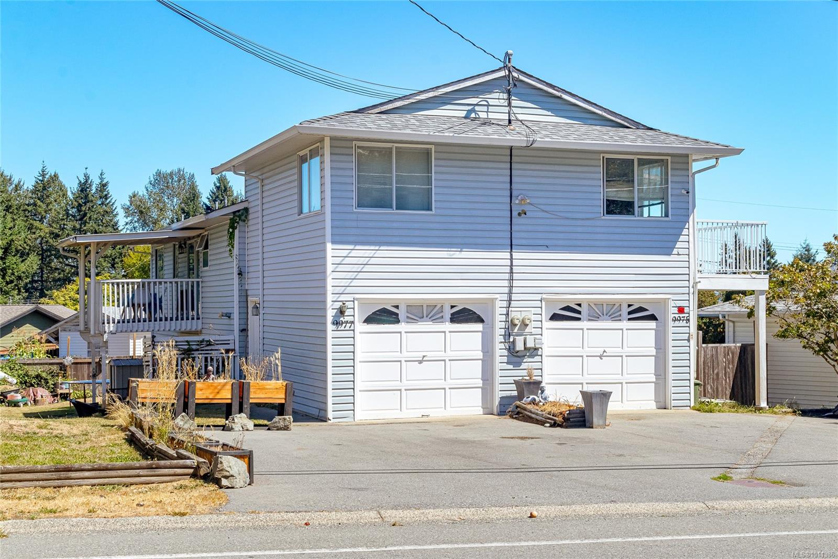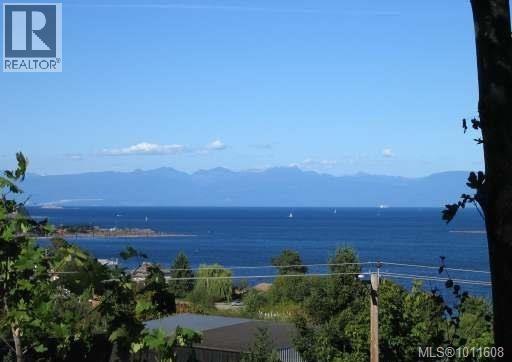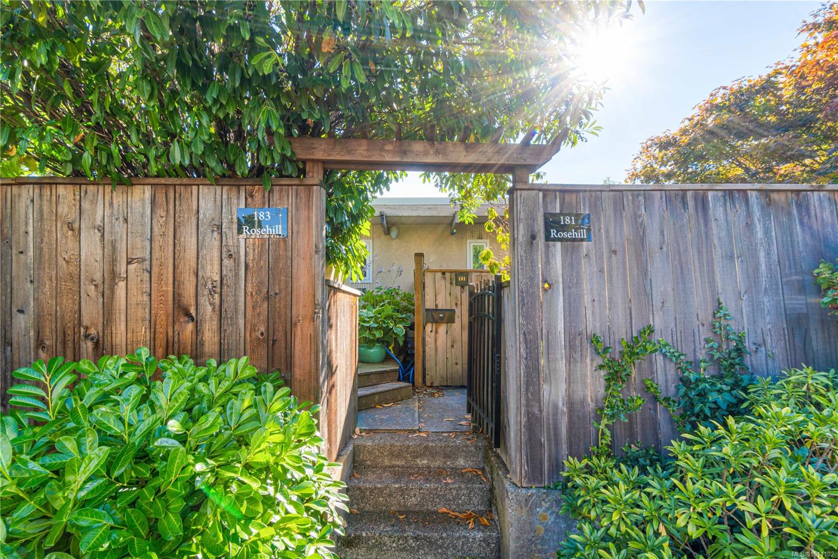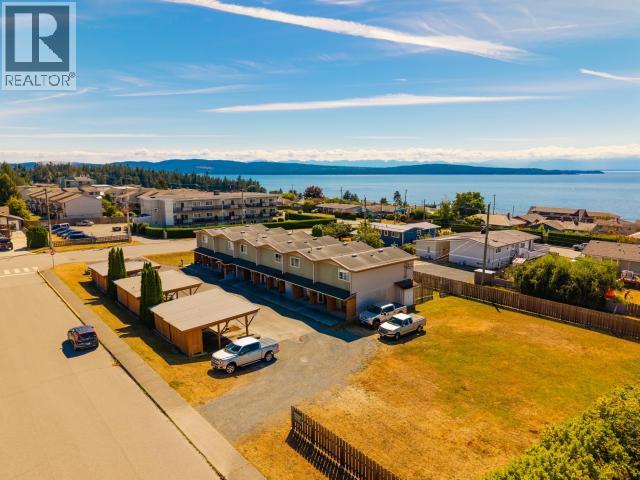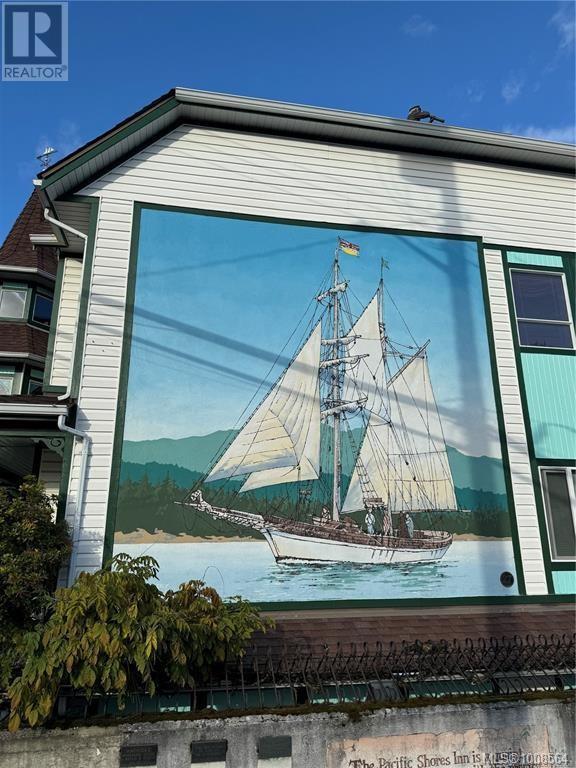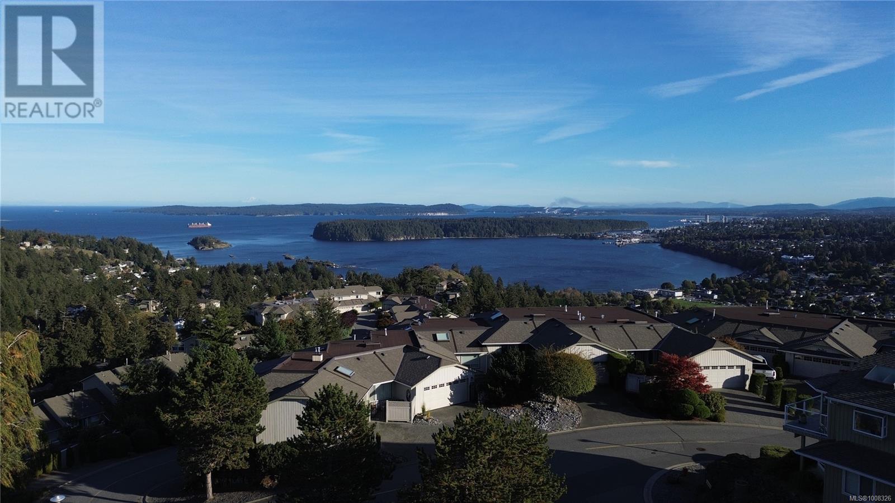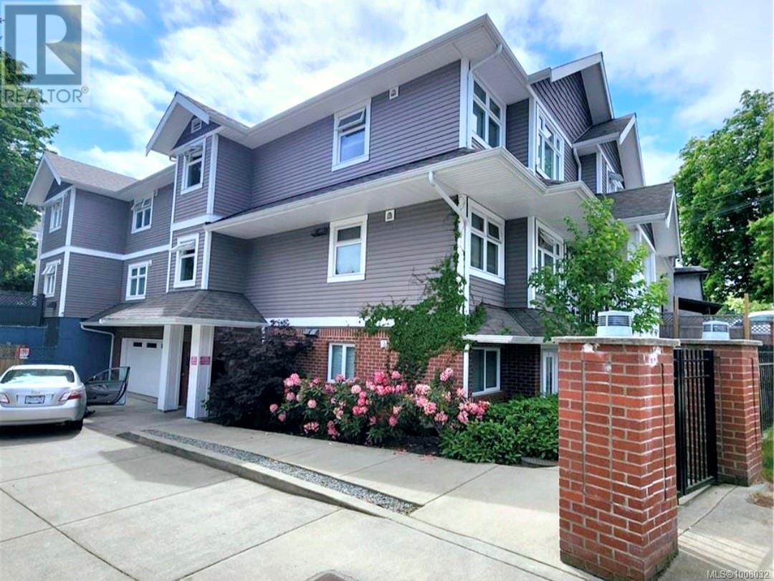- Houseful
- BC
- Cumberland
- V0R
- 2780 Dunsmuir Ave
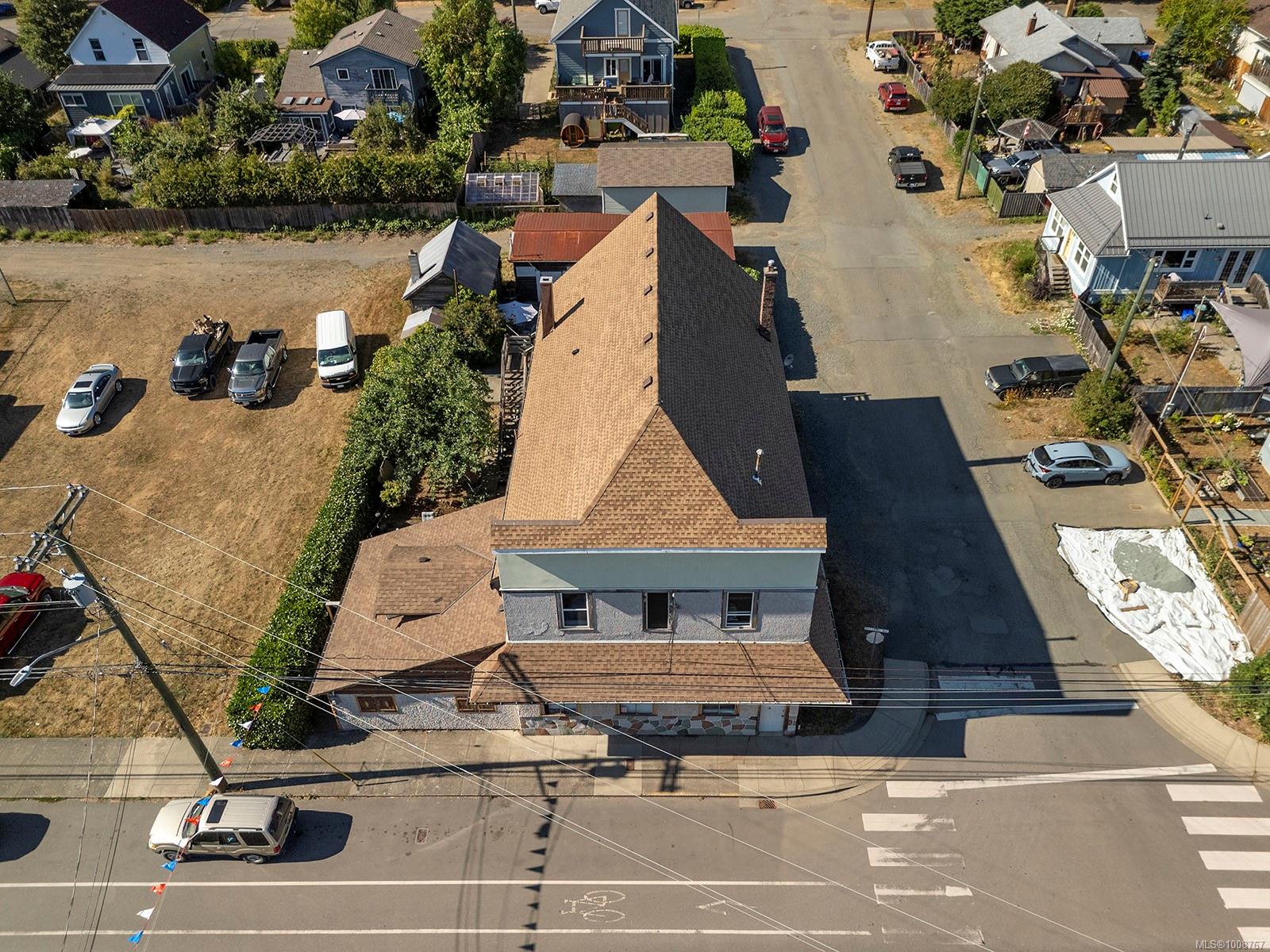
Highlights
Description
- Home value ($/Sqft)$242/Sqft
- Time on Houseful49 days
- Property typeResidential
- Median school Score
- Lot size7,405 Sqft
- Year built1930
- Mortgage payment
Welcome to 2780 Dunsmuir Avenue, a rare offering of this historic, commercially zoned multi-family building on the corner of Cumberland's Main Street and 5th Street. This building (with 4503 square feet of finished living space) currently houses 4 dwelling units: a 3-bedroom, a 2-bedroom, and two one-bedroom units. There is also a 1470 square foot unfinished basement that could be utilized for tenant storage or be repurposed to create storage income. The detached carport areas provide excellent covered storage for boats, bikes, tools, etc. Zoned VCMU-1, this property offers a diverse range of uses, including hotel/motel, professional services, retail, office, and residential apartments, among many other opportunities. An easy walk to the main shopping and cultural centre on Dunsmuir, close to the Village Park, BMX track, and all the mountain biking/hiking trails of the Cumberland Forest.
Home overview
- Cooling None
- Heat type Electric, forced air, natural gas
- Sewer/ septic Sewer connected
- Construction materials Frame wood, wood
- Foundation Concrete perimeter
- Roof Fibreglass shingle
- # parking spaces 4
- Parking desc Carport, detached, on street
- # total bathrooms 4.0
- # of above grade bedrooms 7
- # of rooms 25
- Appliances Oven/range electric, refrigerator
- Has fireplace (y/n) No
- Laundry information In unit
- County Cumberland village of
- Area Comox valley
- Water source Municipal
- Zoning description Residential/commercial
- Directions 235885
- Exposure South
- Lot desc Central location, easy access, recreation nearby, shopping nearby, sidewalk
- Lot size (acres) 0.17
- Basement information Full, unfinished
- Building size 6607
- Mls® # 1008767
- Property sub type Quadruplex
- Status Active
- Tax year 2025
- Living room Second: 6.96m X 3.988m
Level: 2nd - Bedroom Second: 2.946m X 2.235m
Level: 2nd - Bedroom Second: 4.343m X 3.988m
Level: 2nd - Kitchen Second: 4.064m X 2.438m
Level: 2nd - Storage Second: 3.988m X 3.277m
Level: 2nd - Bedroom Second: 3.988m X 3.124m
Level: 2nd - Kitchen Second: 4.089m X 3.988m
Level: 2nd - Bathroom Second
Level: 2nd - Bathroom Second
Level: 2nd - Living room Second: 5.486m X 3.988m
Level: 2nd - Basement Lower: 9.322m X 4.216m
Level: Lower - Basement Lower: 9.322m X 8.077m
Level: Lower - Living room Main: 5.766m X 5.283m
Level: Main - Laundry Main: 3.708m X 1.727m
Level: Main - Living room Main: 7.29m X 5.131m
Level: Main - Kitchen Main: 5.131m X 4.445m
Level: Main - Primary bedroom Main: 4.089m X 3.912m
Level: Main - Bedroom Main: 4.089m X 3.861m
Level: Main - Bedroom Main: 4.089m X 3.937m
Level: Main - Bathroom Main
Level: Main - Kitchen Main: 4.369m X 2.489m
Level: Main - Dining room Main: 4.369m X 3.912m
Level: Main - Laundry Main: 2.515m X 2.235m
Level: Main - Bedroom Main: 5.766m X 2.769m
Level: Main - Bathroom Main
Level: Main
- Listing type identifier Idx

$-4,267
/ Month

