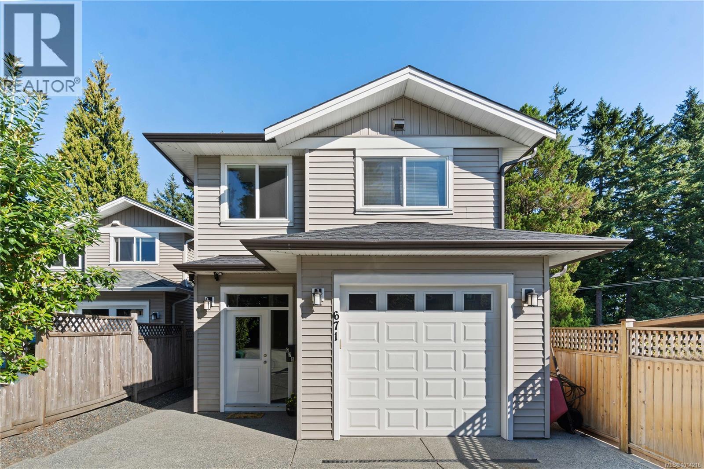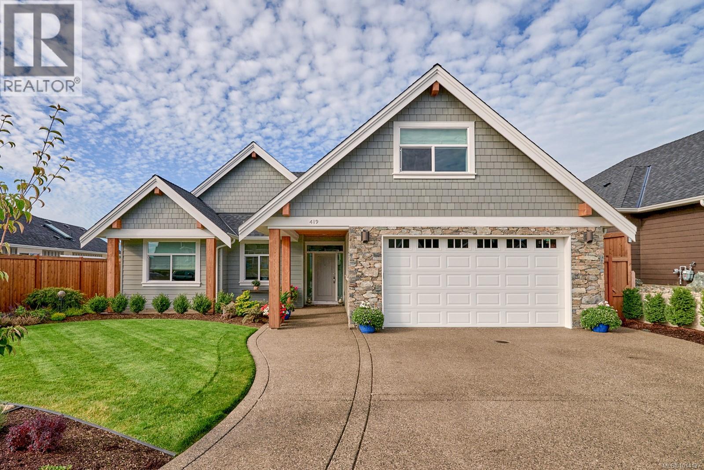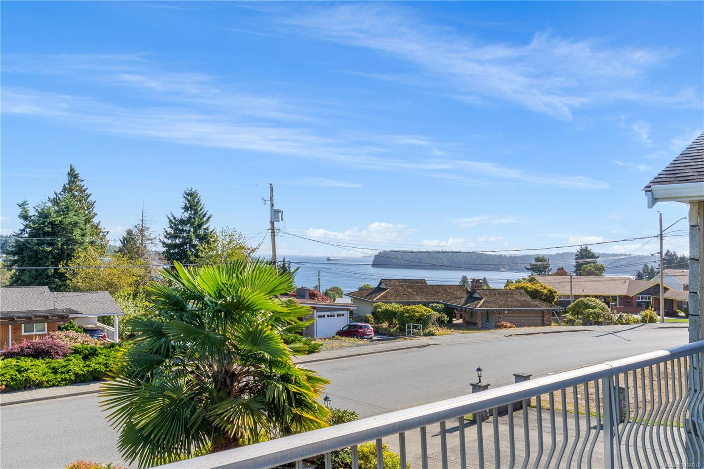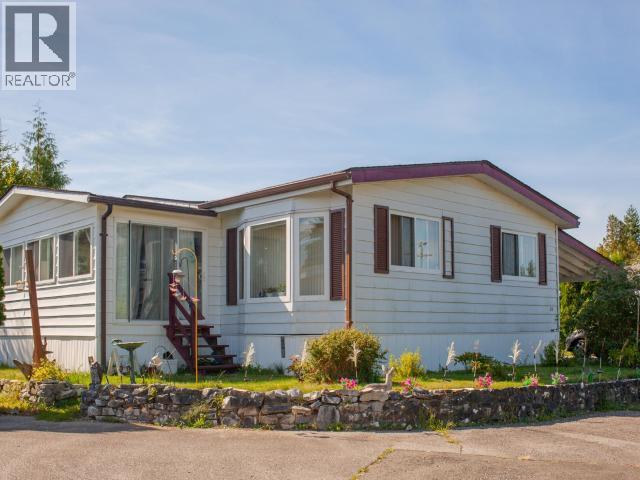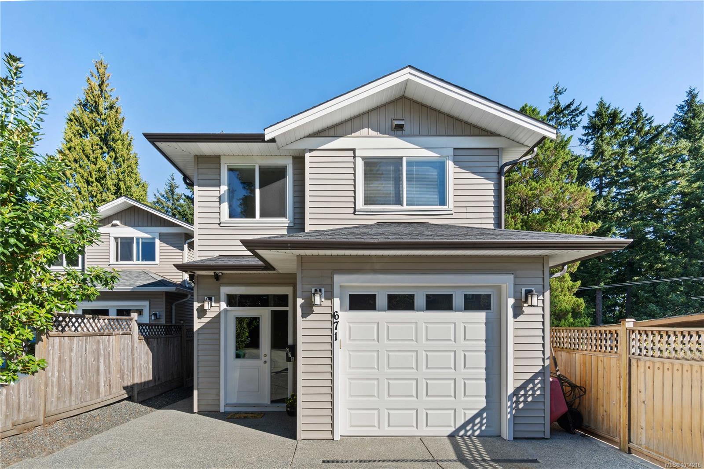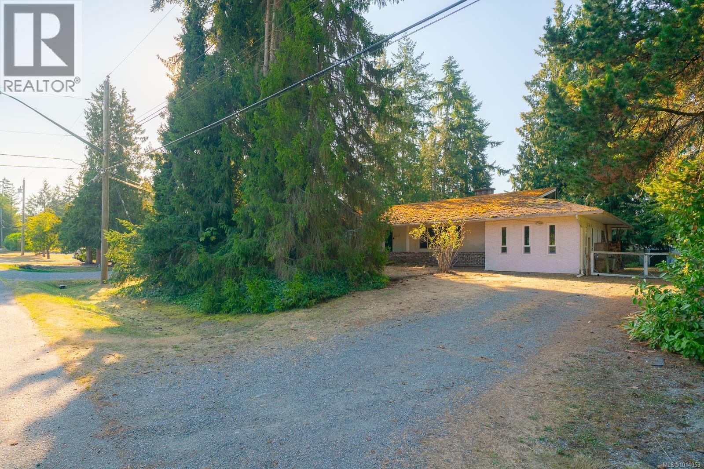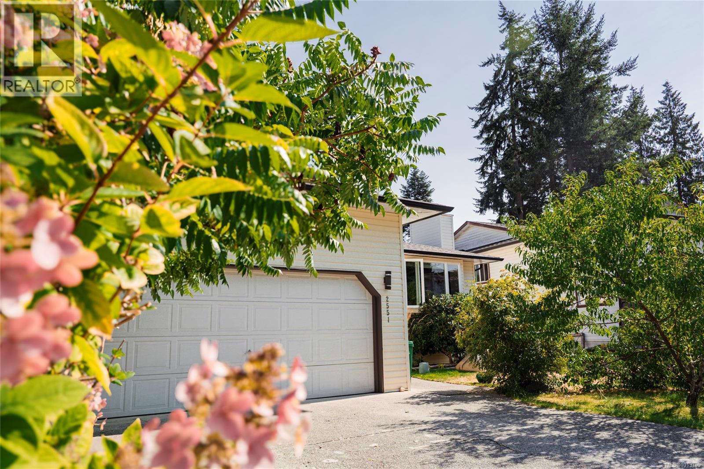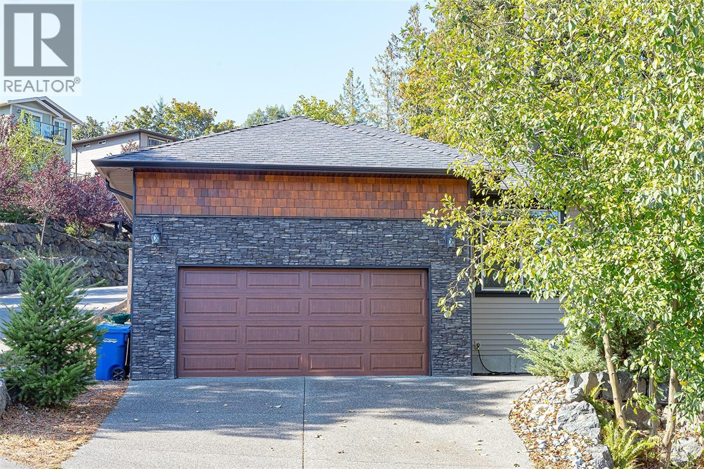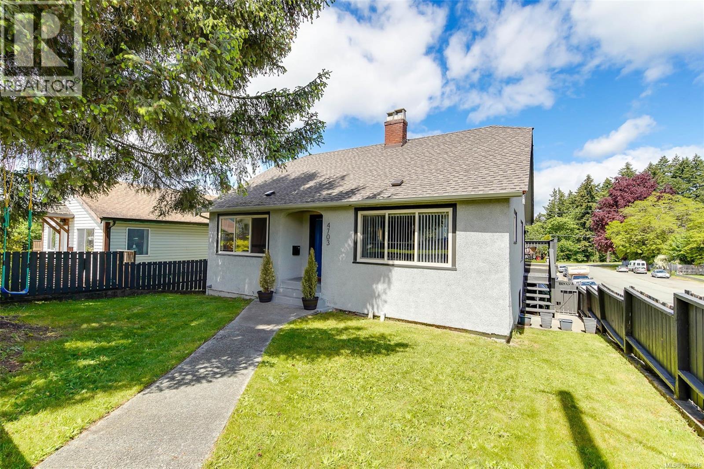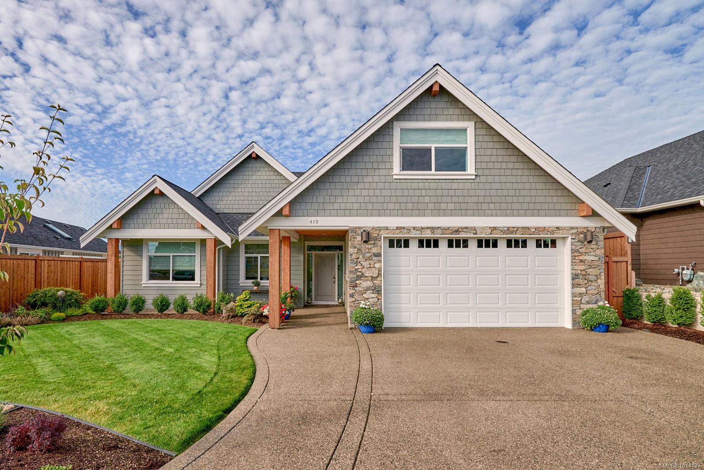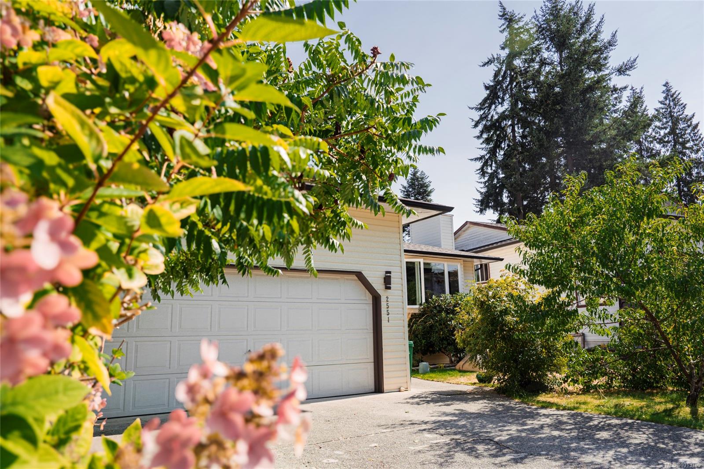- Houseful
- BC
- Cumberland
- V0R
- 3400 Coniston Cres Unit 19 Cres
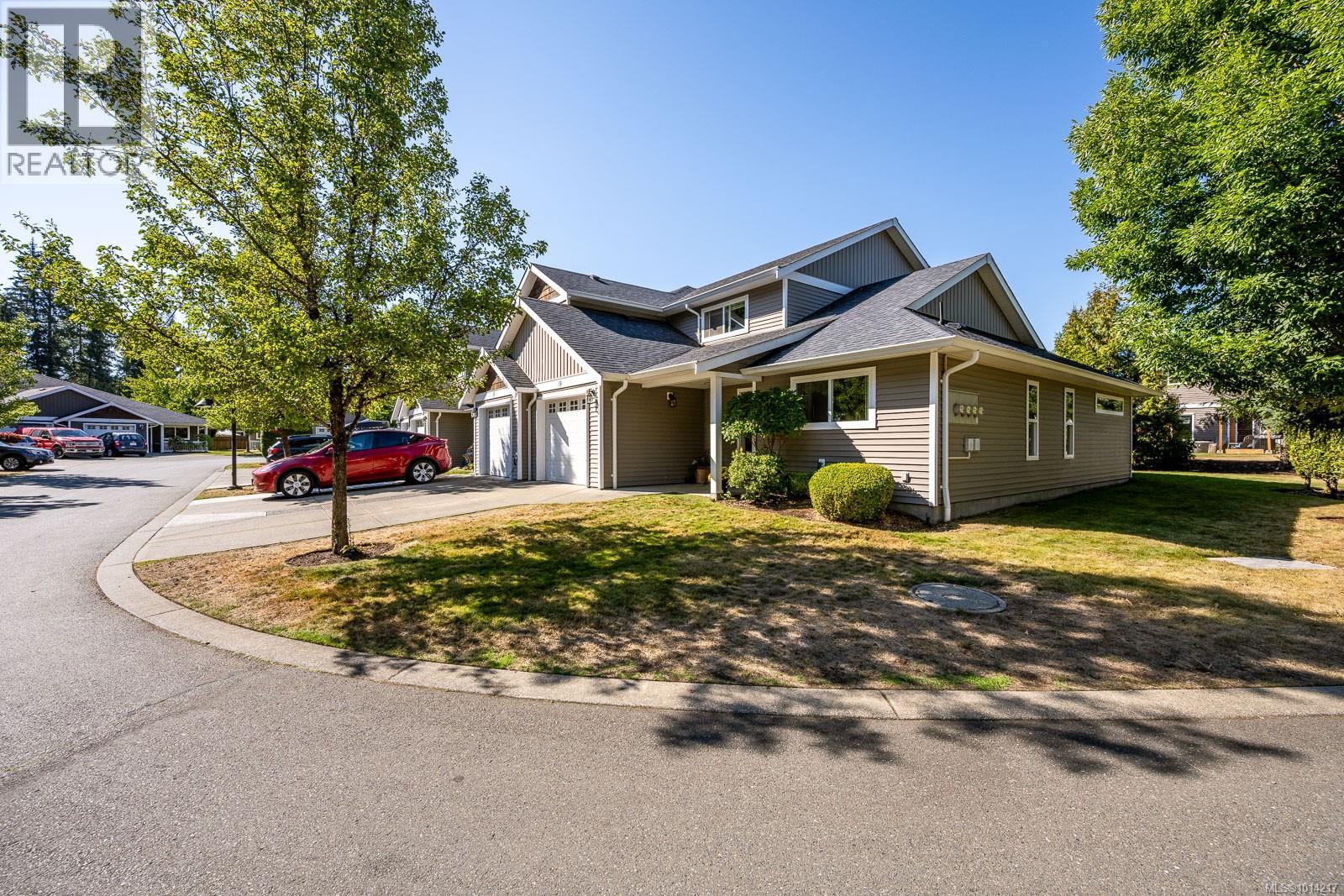
3400 Coniston Cres Unit 19 Cres
3400 Coniston Cres Unit 19 Cres
Highlights
Description
- Home value ($/Sqft)$482/Sqft
- Time on Housefulnew 1 hour
- Property typeSingle family
- Median school Score
- Year built2011
- Mortgage payment
FANTASTIC END-UNIT IN STEAM ENGINE ESTATES! This coveted Queen Anne floor plan offers 1410 sq ft of stylish, functional living with the primary bedroom on the main level, complete with walk-in closet and 3-piece ensuite. Upstairs you’ll find two more generous bedrooms, including one with a funky accent wall ~ perfect as a home office, creative studio, or 3rd bedroom. The bright main level flows seamlessly to your private back patio, framed by mature trees, plus a side yard unique to this end unit. Extras include ceiling fans with lights in every bedroom, a 2-year-old hot water tank, single garage with remote, and lots of visitor parking close by. Family-friendly and move-in ready, this home puts you steps from Ulverston Park trails and just a short walk to downtown Cumberland ~ where you’ll find coffee shops, pubs, live music, vibrant community spirit, and world-class biking and hiking trails right at your doorstep. Move in and start living the ultimate Cumberland lifestyle today! (id:63267)
Home overview
- Cooling None
- Heat source Electric
- Heat type Baseboard heaters
- # parking spaces 1
- # full baths 3
- # total bathrooms 3.0
- # of above grade bedrooms 3
- Community features Pets allowed with restrictions, family oriented
- Subdivision Steam engine estates
- Zoning description Multi-family
- Lot size (acres) 0.0
- Building size 1410
- Listing # 1014217
- Property sub type Single family residence
- Status Active
- Bedroom Measurements not available X 3.048m
Level: 2nd - Bedroom 4.623m X 3.023m
Level: 2nd - Bathroom 2.692m X 1.499m
Level: 2nd - Bathroom 1.956m X 1.016m
Level: Main - Ensuite 3.175m X 1.499m
Level: Main - 2.337m X 1.499m
Level: Main - Primary bedroom 4.191m X 3.632m
Level: Main - Living room 4.47m X 4.089m
Level: Main - Kitchen 3.302m X 2.972m
Level: Main - Dining room Measurements not available X 3.048m
Level: Main
- Listing source url Https://www.realtor.ca/real-estate/28876110/19-3400-coniston-cres-cumberland-cumberland
- Listing type identifier Idx

$-1,463
/ Month

