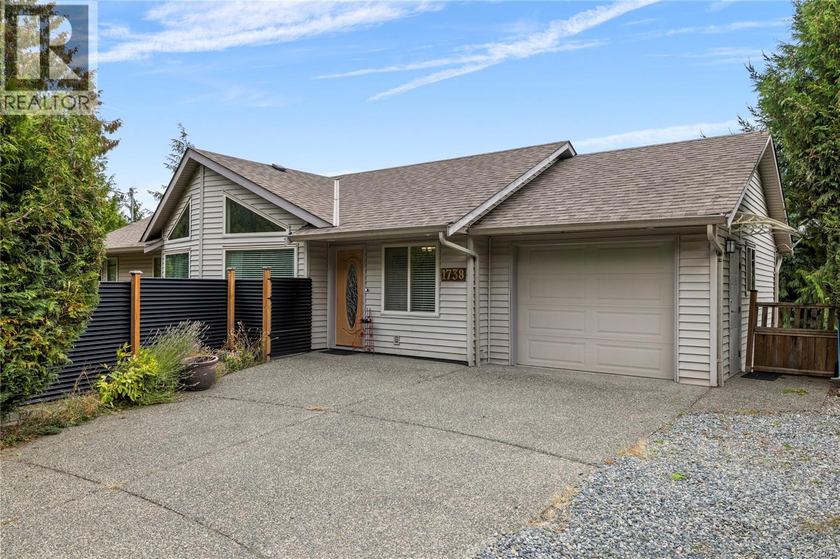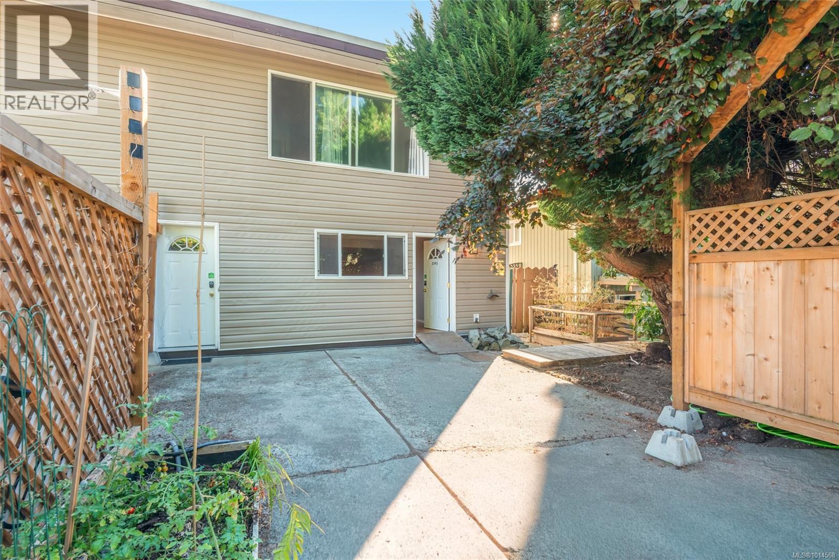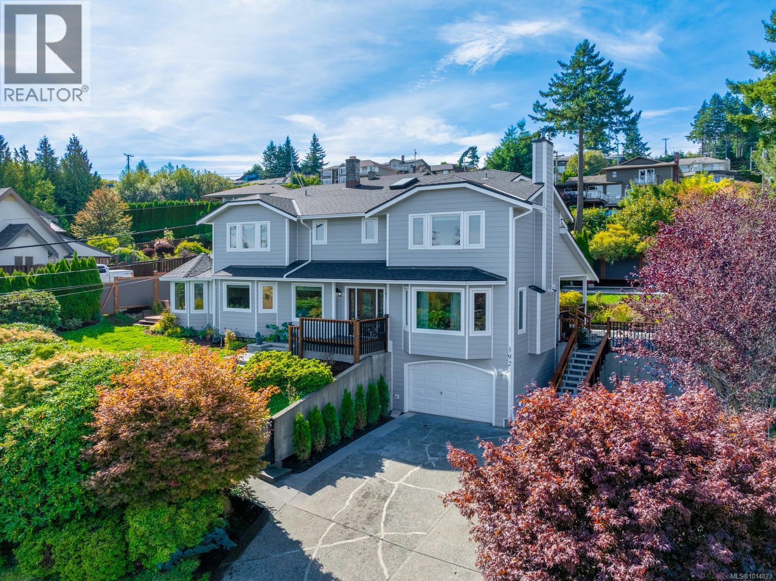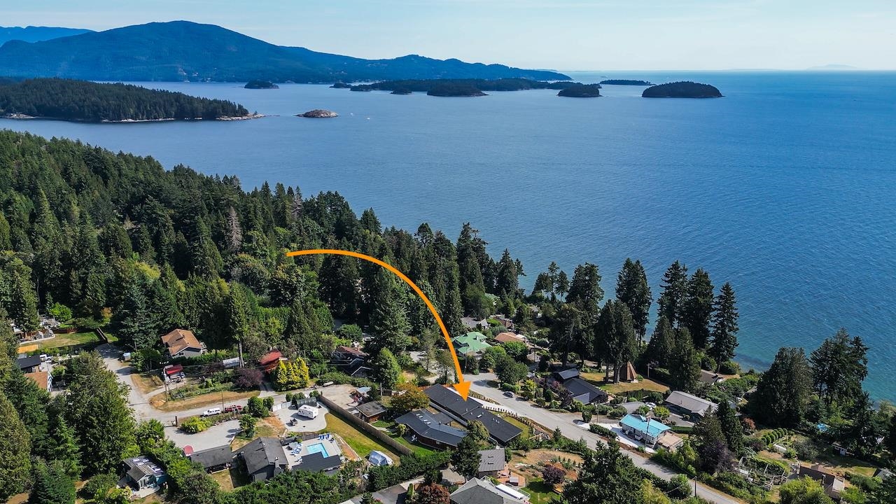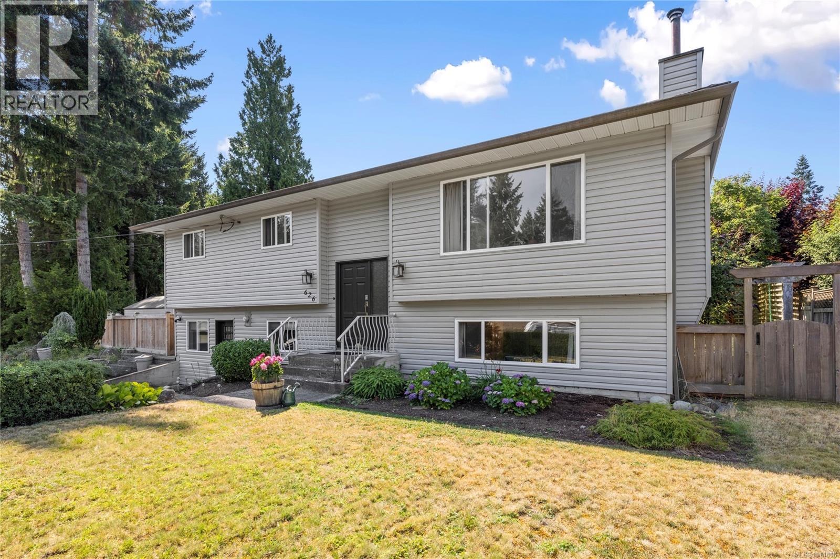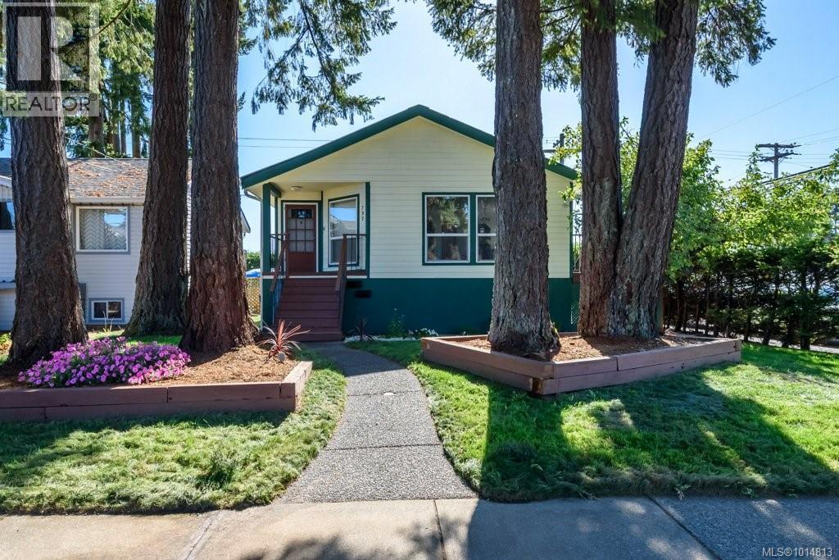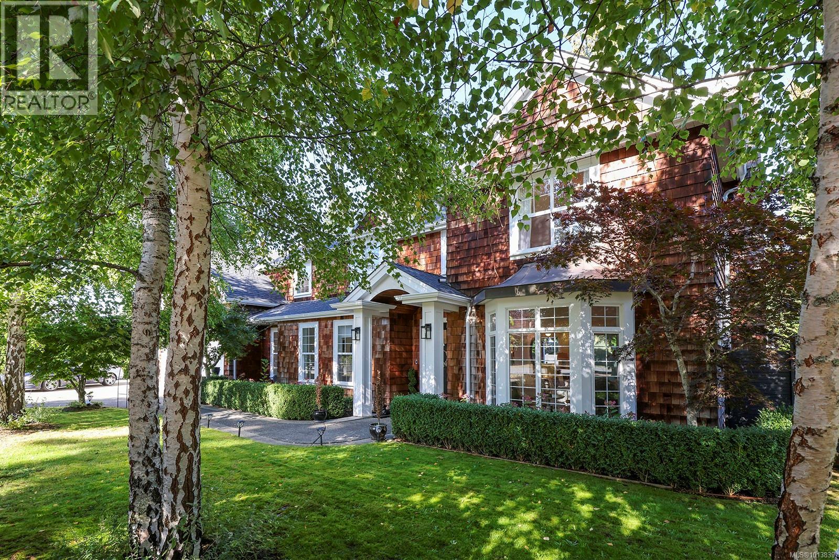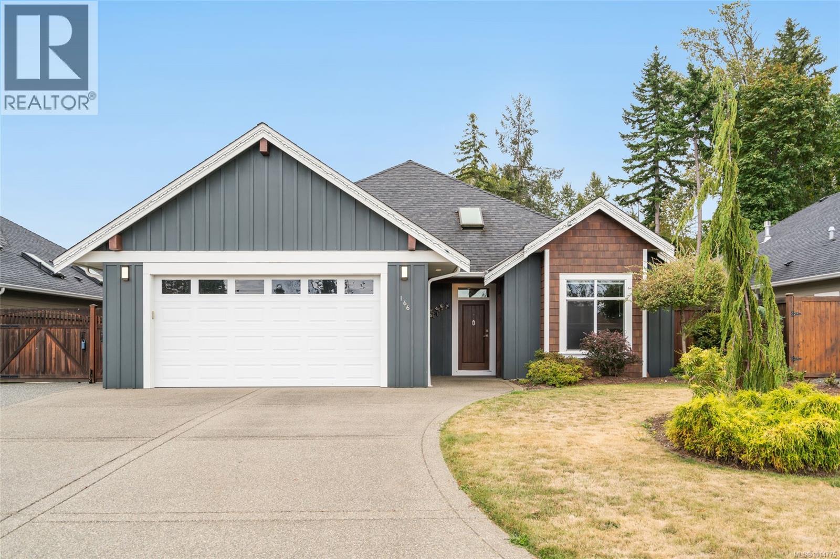- Houseful
- BC
- Cumberland
- V0R
- 3400 Coniston Cres Unit 31 Cres
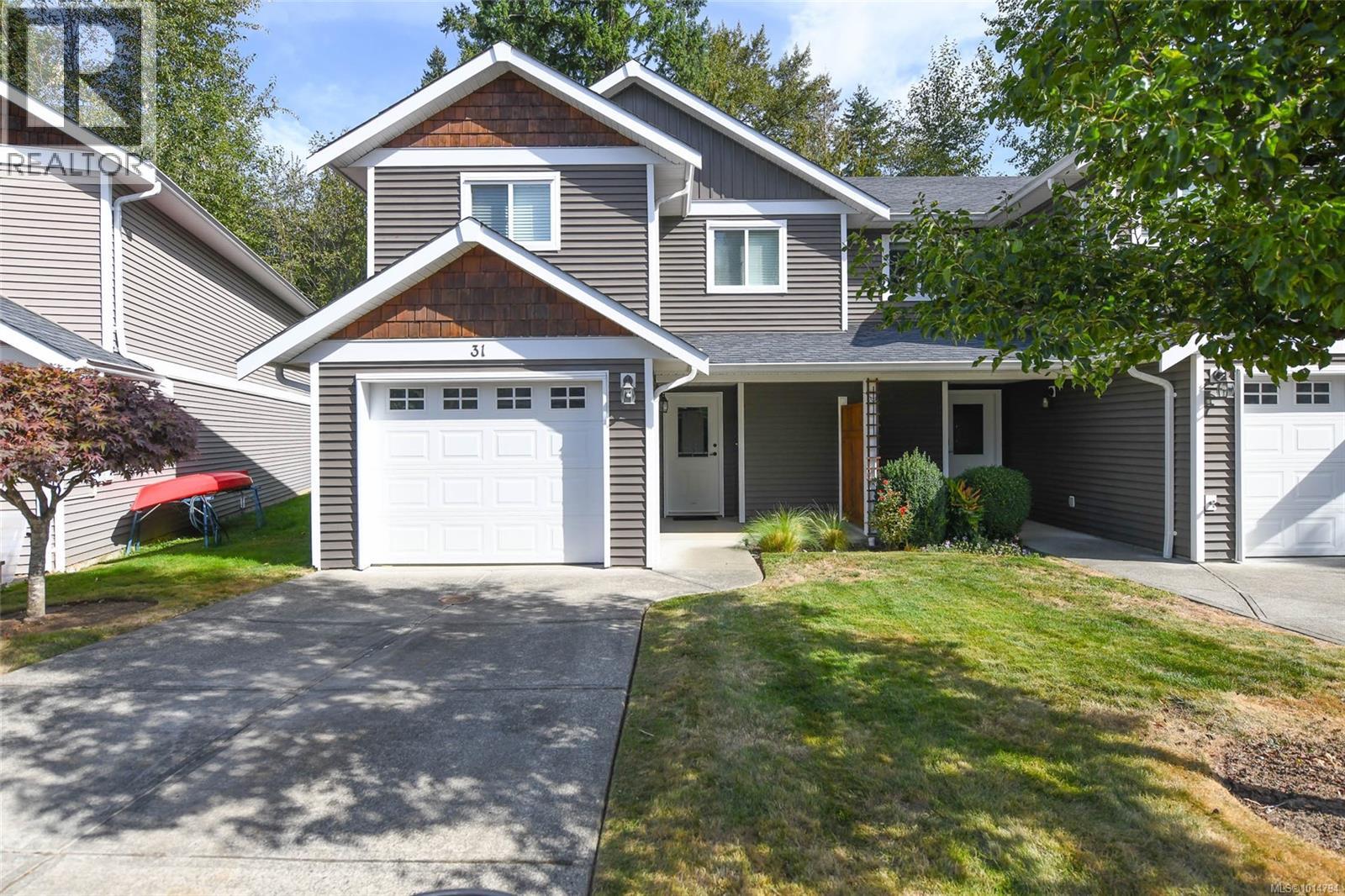
3400 Coniston Cres Unit 31 Cres
3400 Coniston Cres Unit 31 Cres
Highlights
Description
- Home value ($/Sqft)$460/Sqft
- Time on Housefulnew 1 hour
- Property typeSingle family
- Median school Score
- Year built2012
- Mortgage payment
End-unit 3 bed/3 bath townhouse backing onto peaceful greenspace in popular Steam Engine Estates! The main level offers an open-concept layout connecting the kitchen, living, and dining areas. The kitchen features a central island with eat-up bar, generous cabinet and counter space, and stainless steel appliances, including a brand-new dishwasher. Sliding glass doors open to a private patio surrounded by mature cedar and fir trees, perfect for relaxing or entertaining. Upstairs, you’ll find three bedrooms, including a spacious primary suite with 3-piece ensuite and walk-in closet, plus a flex space ideal for a home office or reading nook. Additional highlights include a single-car garage, parking for two vehicles, and a well-managed strata with a healthy contingency fund. Pet-friendly and no age restrictions! Immerse yourself in nature while enjoying vibrant village living, with local shops, cafes, and eateries just a short stroll away, and world-class mountain biking and hiking trails right at your doorstep. (id:63267)
Home overview
- Cooling None
- Heat source Electric
- Heat type Baseboard heaters
- # parking spaces 2
- # full baths 3
- # total bathrooms 3.0
- # of above grade bedrooms 3
- Community features Pets allowed with restrictions, family oriented
- Subdivision Steam engine estates
- Zoning description Residential
- Directions 2212602
- Lot size (acres) 0.0
- Building size 1411
- Listing # 1014794
- Property sub type Single family residence
- Status Active
- Bathroom 3 - Piece
Level: 2nd - Bathroom 4 - Piece
Level: 2nd - Bedroom 3.226m X 3.023m
Level: 2nd - Primary bedroom 3.937m X 3.353m
Level: 2nd - Den 2.286m X 2.972m
Level: 2nd - Bedroom 3.023m X 3.378m
Level: 2nd - Dining room 2.718m X 2.769m
Level: Main - Bathroom 1.575m X 2.565m
Level: Main - 4.267m X 4.928m
Level: Main - Kitchen 2.845m X 2.794m
Level: Main - 2.794m X 2.946m
Level: Main - Living room 5.156m X 3.683m
Level: Main
- Listing source url Https://www.realtor.ca/real-estate/28903402/31-3400-coniston-cres-cumberland-cumberland
- Listing type identifier Idx

$-1,381
/ Month

