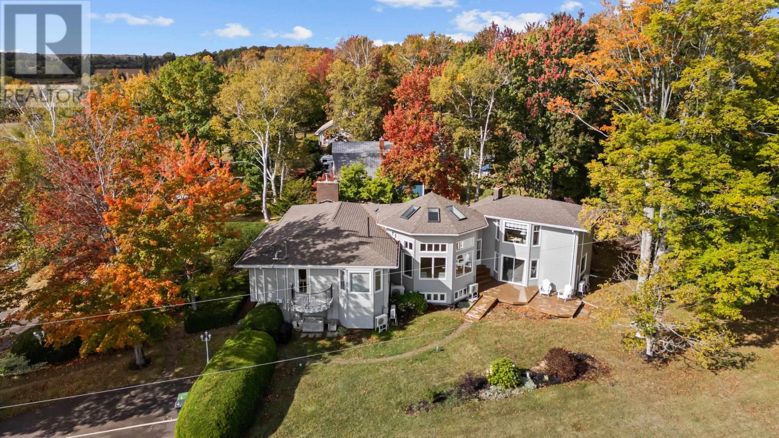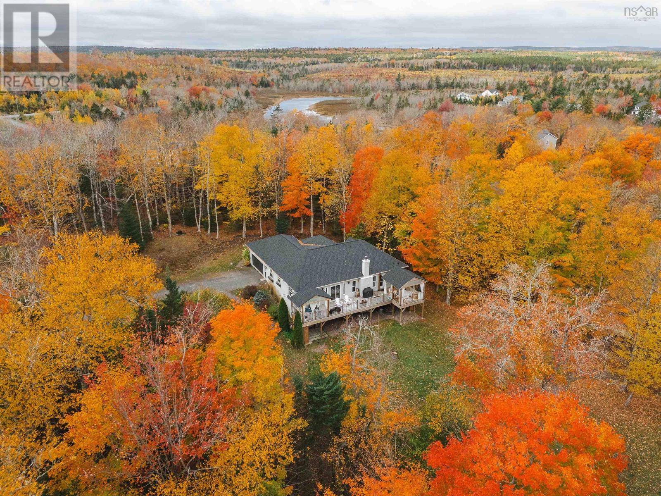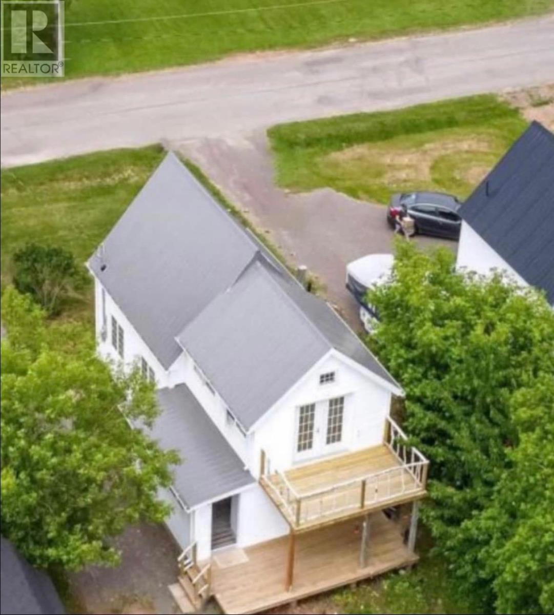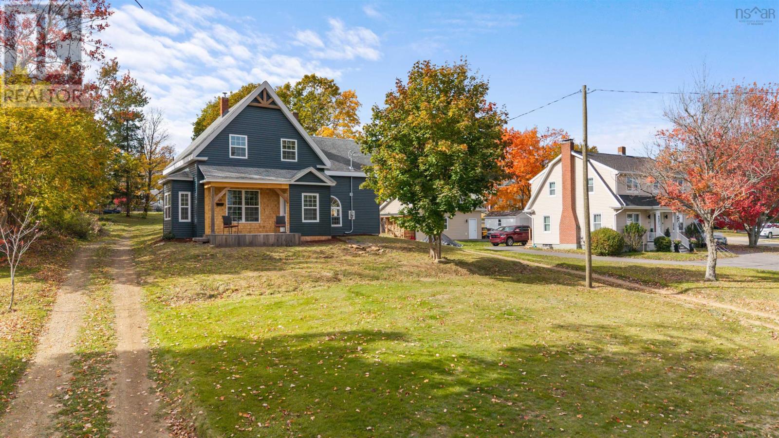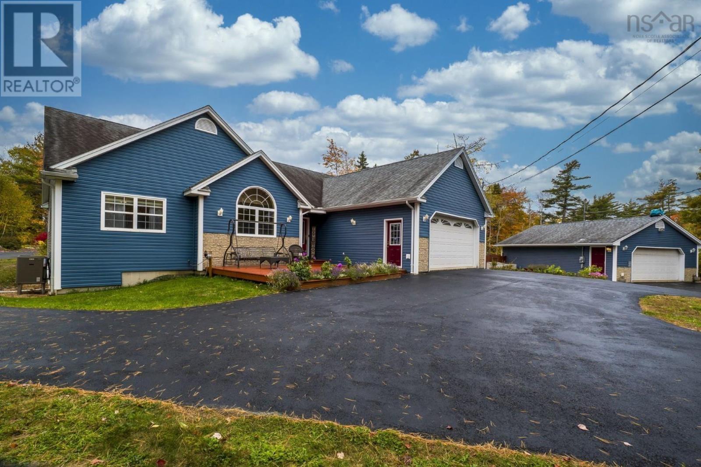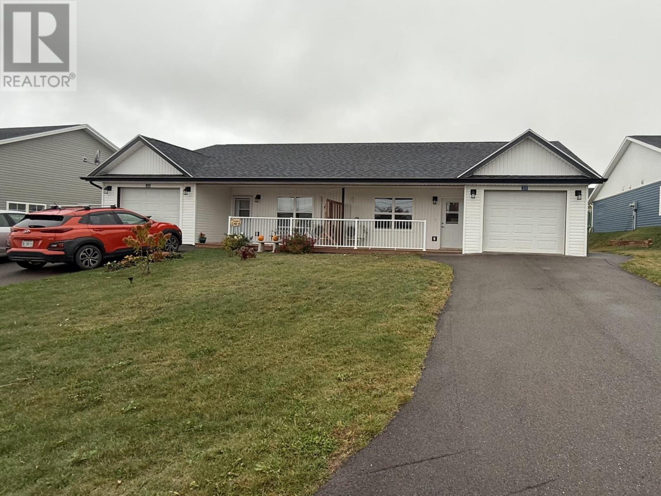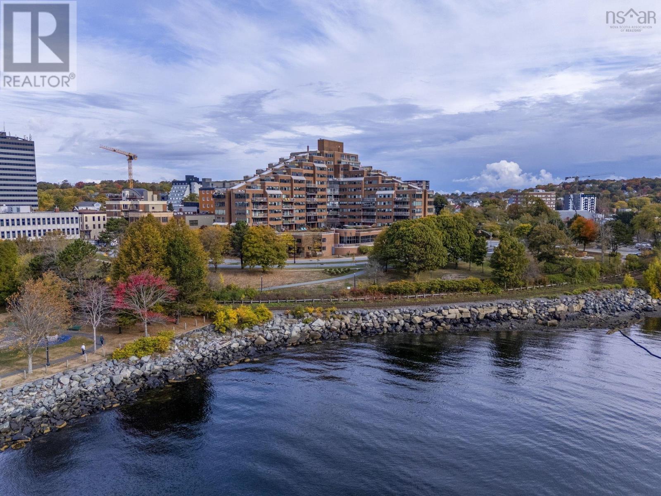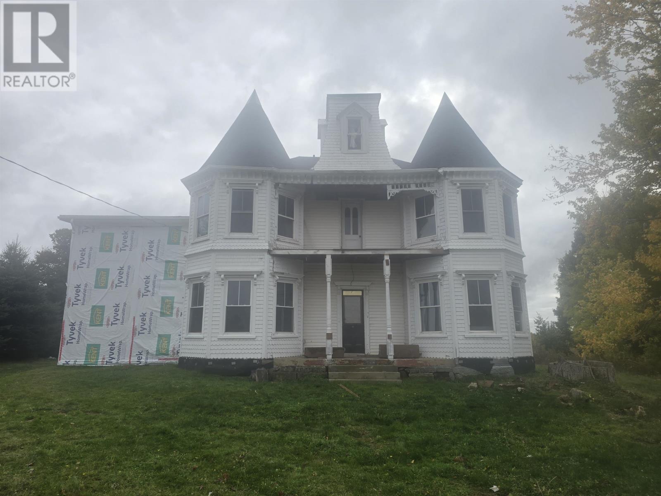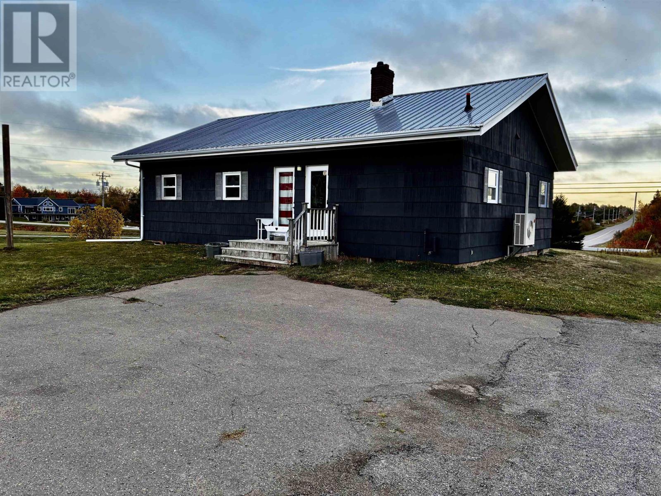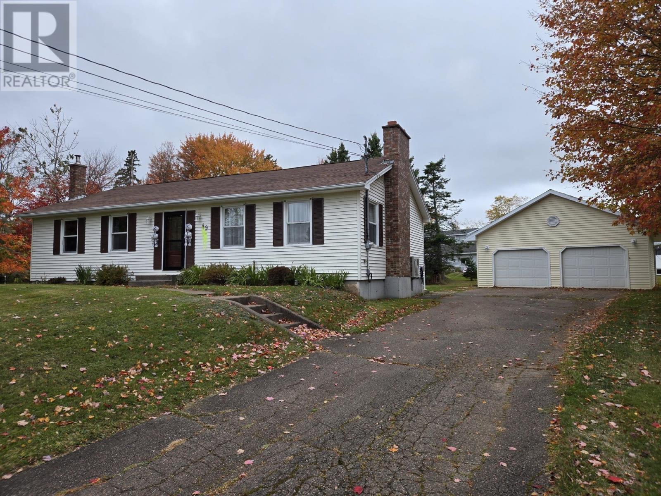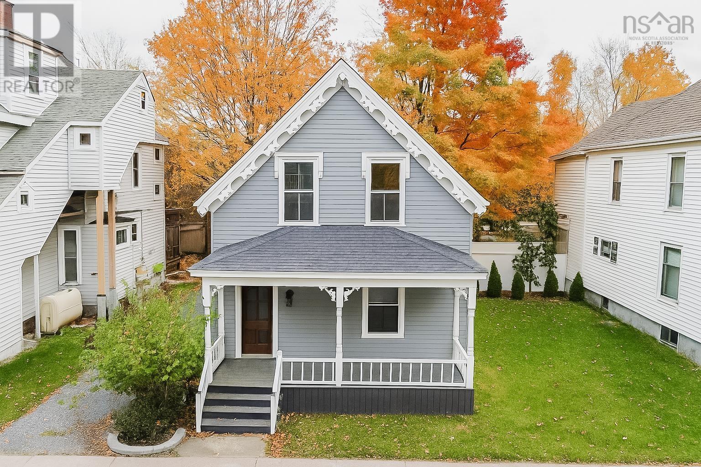- Houseful
- NS
- Cumberland, Subd. D
- B0M
- 1215 Hansford Rd
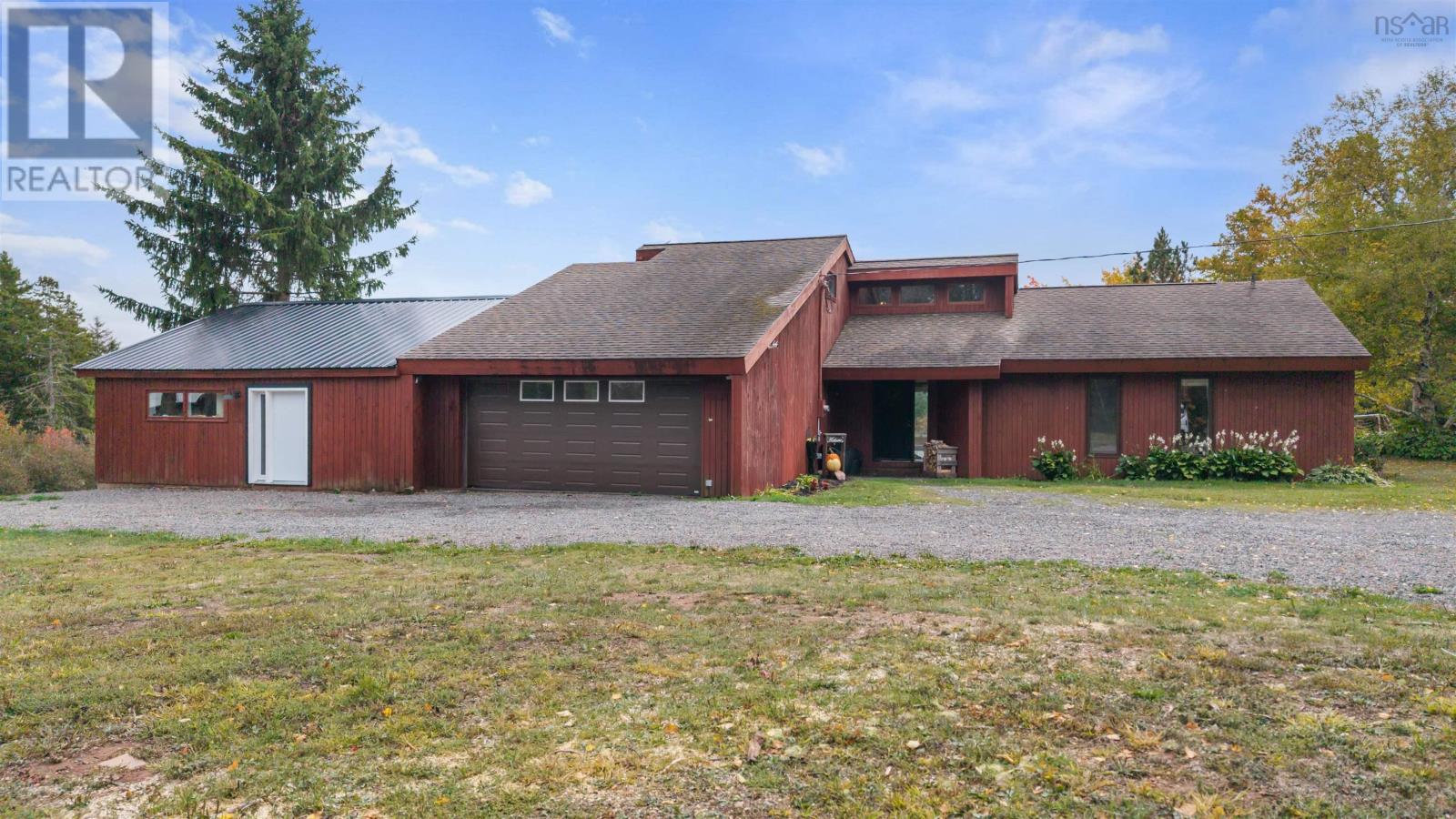
1215 Hansford Rd
1215 Hansford Rd
Highlights
Description
- Home value ($/Sqft)$188/Sqft
- Time on Houseful21 days
- Property typeSingle family
- Lot size14.50 Acres
- Year built1989
- Mortgage payment
A rural retreat on 14.5 acres with cleared trails to explore! 1215 Hansford Road is a 5 bedroom, 2 bathroom home, full of character and opportunity. With beautiful floor to ceiling built-in cabinets and plenty of counter space, the open concept kitchen flows seamlessly into a bright sunroom off the main living area, perfect for enjoying your morning coffee. Vaulted wood ceilings, a cozy wood stove, and in-floor heating in the bathrooms add both warmth and comfort. The spacious family room off the kitchen offers a versatile layout ideal for relaxing, entertaining, or adapting to your needs. A single-car attached garage adds convenience while the large barn provides opportunity for a potential hobbyist. With room to roam outdoors, privacy all around, and just a 20-minute drive to Ski Wentworththis property combines space, charm, and potential in a peaceful setting. Dont miss the opportunity to view this unique character home! (id:63267)
Home overview
- Cooling Heat pump
- Sewer/ septic Septic system
- # total stories 2
- Has garage (y/n) Yes
- # full baths 2
- # total bathrooms 2.0
- # of above grade bedrooms 5
- Flooring Ceramic tile, hardwood, laminate, porcelain tile
- Community features School bus
- Subdivision Hansford
- Directions 2246344
- Lot dimensions 14.5
- Lot size (acres) 14.5
- Building size 2586
- Listing # 202524531
- Property sub type Single family residence
- Status Active
- Storage 7m X 13.9m
Level: 2nd - Storage 6.4m X 13.9m
Level: 2nd - Kitchen 17.3m X 11m
Level: Main - Bedroom 9.4m X 11.2m
Level: Main - Sunroom 9.6m X 12m
Level: Main - Bedroom 113.5m X 132m
Level: Main - Foyer 10.1m X 16.9m
Level: Main - Living room 16.2m X 14.3m
Level: Main - Bedroom 12.2m X 10m
Level: Main - Primary bedroom 15.2m X 12m
Level: Main - Bathroom (# of pieces - 1-6) 7.5m X 5m
Level: Main - Ensuite (# of pieces - 2-6) 6.1m X 4.11m
Level: Main - Recreational room / games room 27m X NaNm
Level: Main - Bedroom 13m X 1010.5m
Level: Main
- Listing source url Https://www.realtor.ca/real-estate/28923589/1215-hansford-road-hansford-hansford
- Listing type identifier Idx

$-1,293
/ Month


