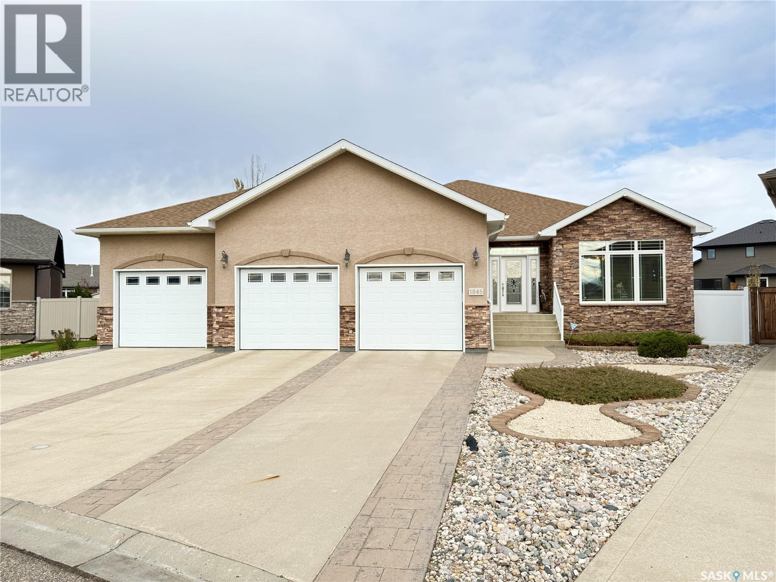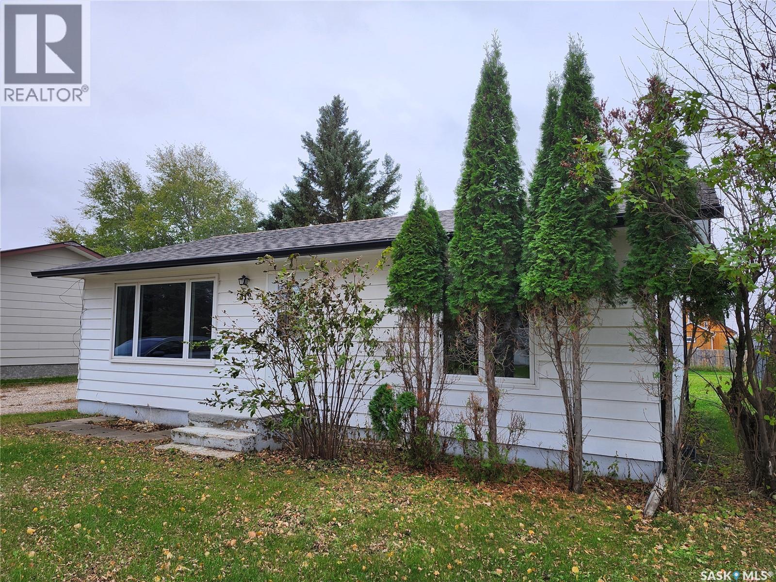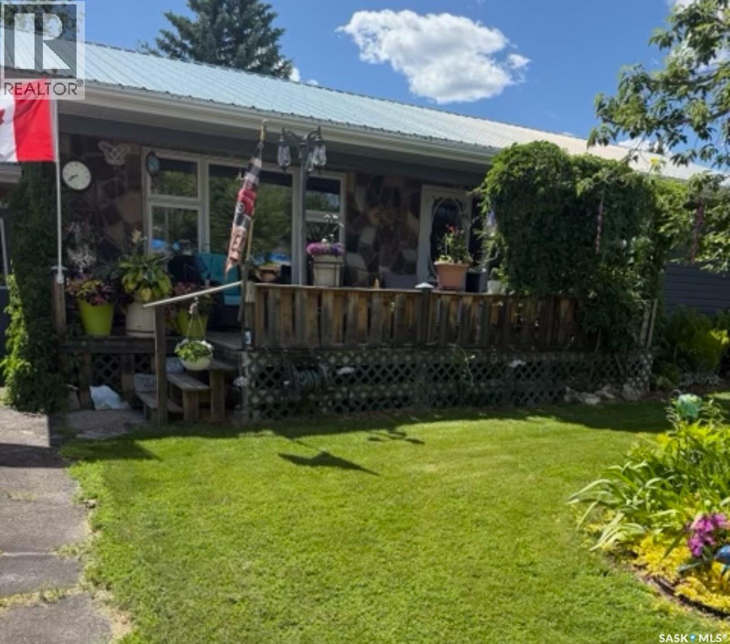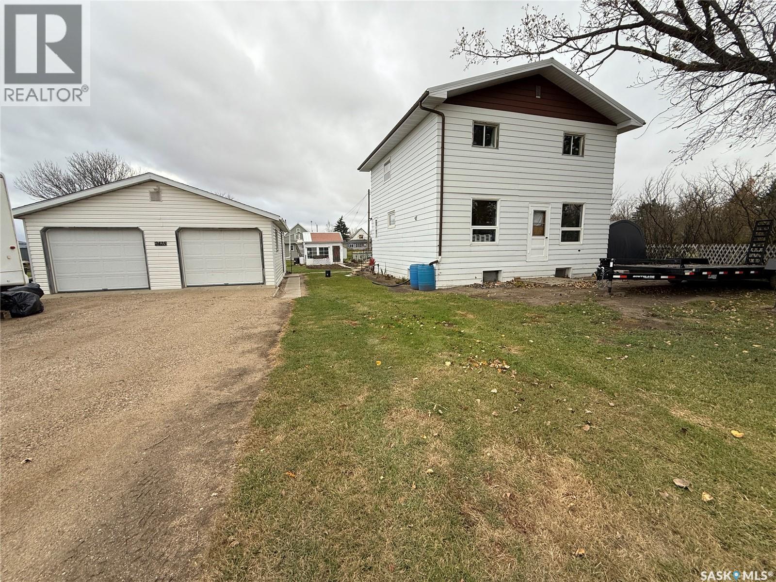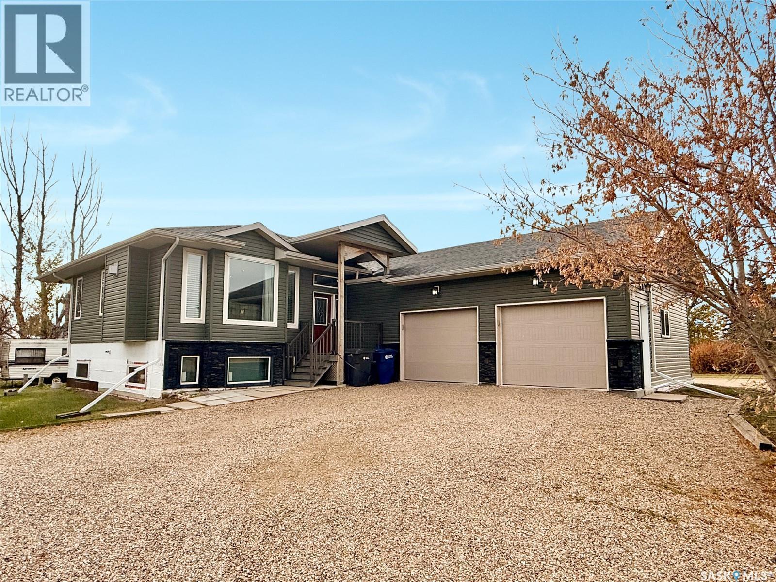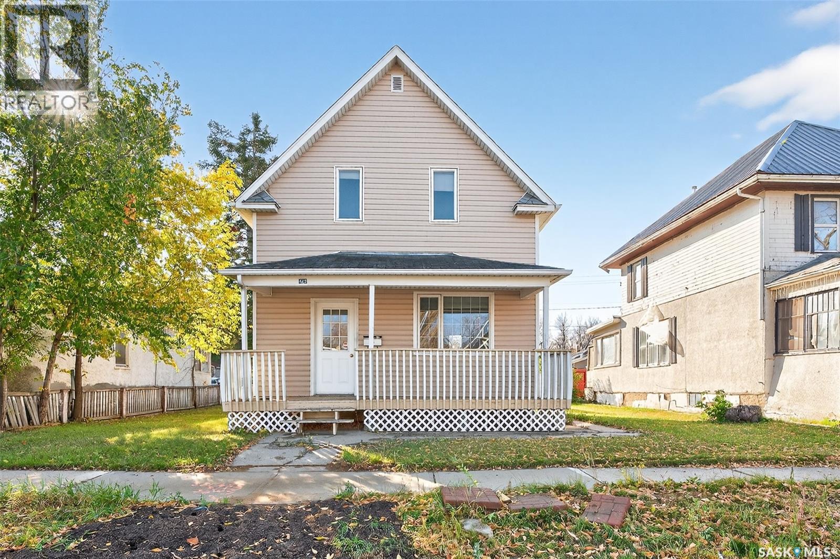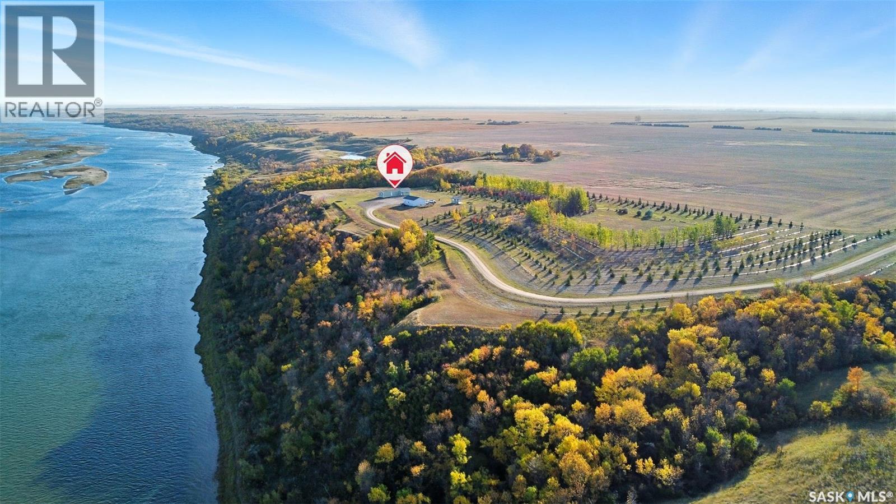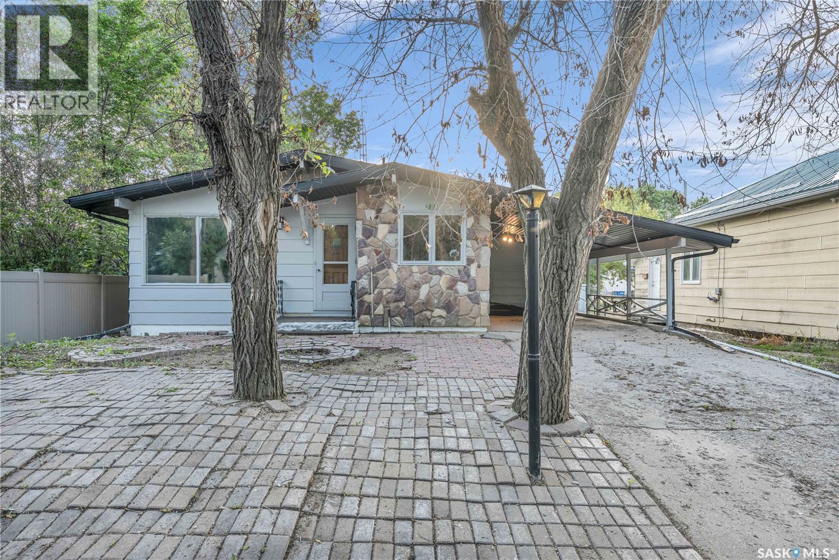
Highlights
Description
- Home value ($/Sqft)$183/Sqft
- Time on Houseful62 days
- Property typeSingle family
- StyleBungalow
- Year built1973
- Mortgage payment
Spacious 5-Bedroom Home with Two Living Spaces in Cupar, Saskatchewan Welcome to this large and flexible bungalow in the safe and quiet town of Cupar. This home is perfect for big families, multi-generational living, or anyone looking for rental income. • Two Full Levels:Both the main floor and the basement include: • A living room • A kitchen • A bathroom This makes it easy to use the house as two separate living spaces—ideal for extended family or rental. • Main Floor: 3 bedrooms, bright living room, kitchen with plenty of cupboards, and bathroom. Wheelchair accessible. • Basement (Non-Regulation Suite): 2 bedrooms, living room, kitchen, bathroom, and its own separate entrance. • Other Features: • Big private yard for gardening or kids to play • Close to schools, parks, and community amenities • Located in a peaceful, family-friendly neighbourhood This is a great home for families who want space, privacy, and flexibility, or for investors who want rental potential. Book your private showing today and see how this home can work for your family! (id:63267)
Home overview
- Cooling Air exchanger
- Heat source Natural gas
- Heat type Baseboard heaters, hot water
- # total stories 1
- Has garage (y/n) Yes
- # full baths 2
- # total bathrooms 2.0
- # of above grade bedrooms 5
- Directions 2179484
- Lot dimensions 6000
- Lot size (acres) 0.14097744
- Building size 1150
- Listing # Sk016060
- Property sub type Single family residence
- Status Active
- Dining room 2.032m X 3.2m
Level: Basement - Bedroom 2.87m X 2.21m
Level: Basement - Kitchen 2.032m X 1.981m
Level: Basement - Bedroom 2.616m X 2.718m
Level: Basement - Living room 3.785m X 4.826m
Level: Basement - Bathroom (# of pieces - 4) Measurements not available
Level: Basement - Kitchen 1.143m X 2.134m
Level: Main - Bathroom (# of pieces - 4) Measurements not available
Level: Main - Bedroom 3.048m X 2.565m
Level: Main - Bedroom 5.029m X 2.286m
Level: Main - Bedroom 2.438m X 3.302m
Level: Main - Living room 47.549m X 3.48m
Level: Main - Dining room 2.54m X 3.683m
Level: Main
- Listing source url Https://www.realtor.ca/real-estate/28757102/208-lorne-street-cupar
- Listing type identifier Idx

$-560
/ Month

