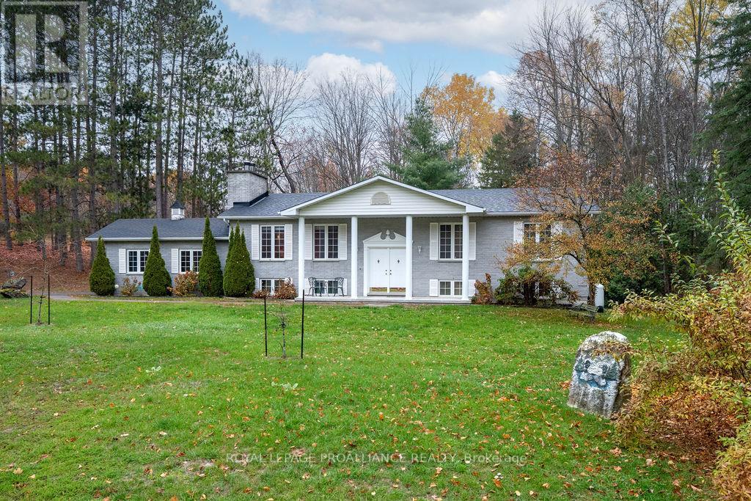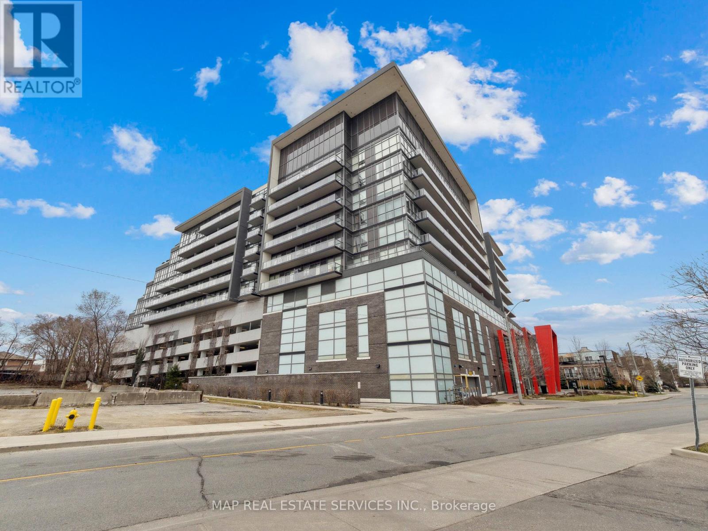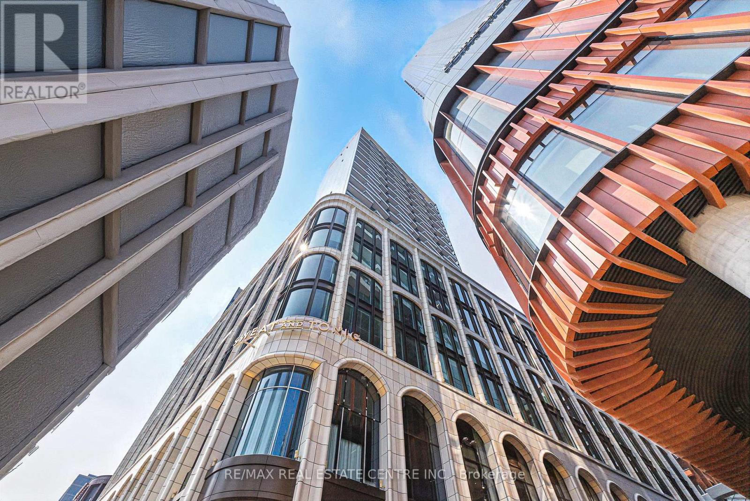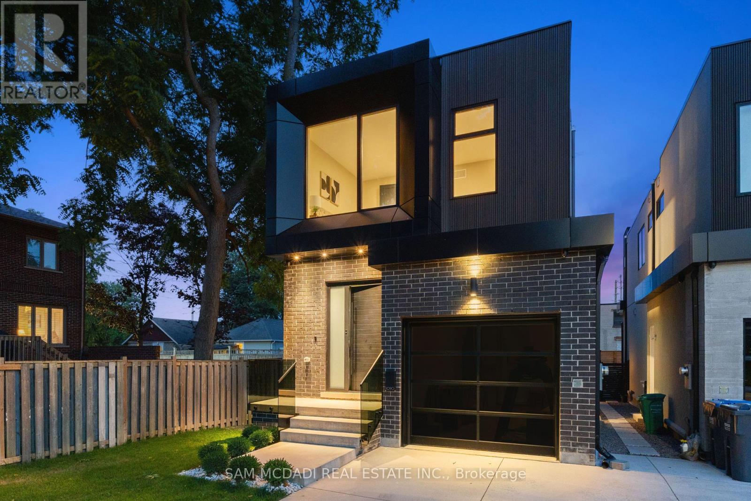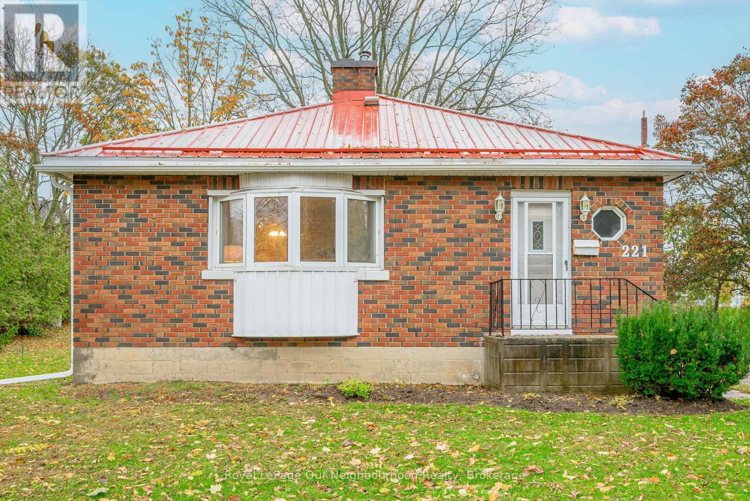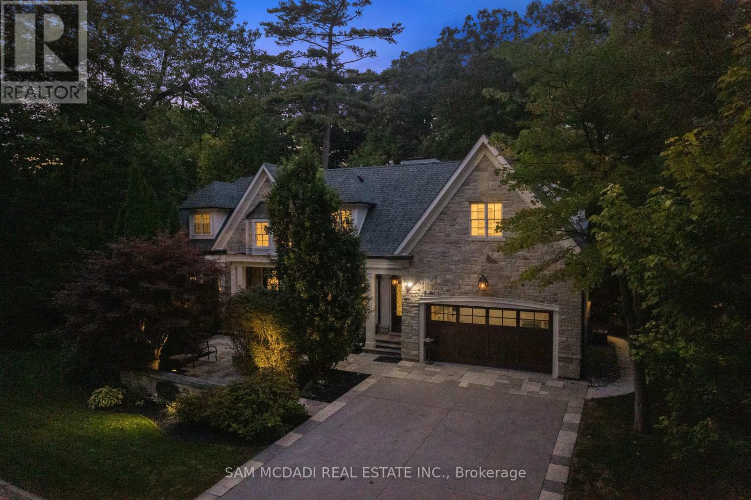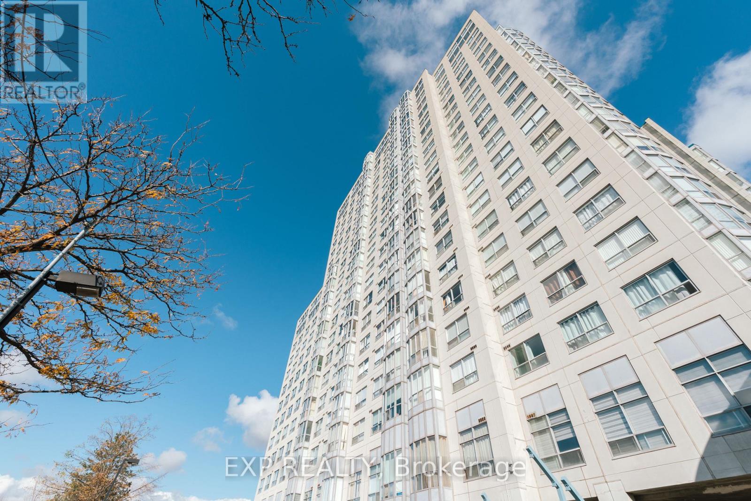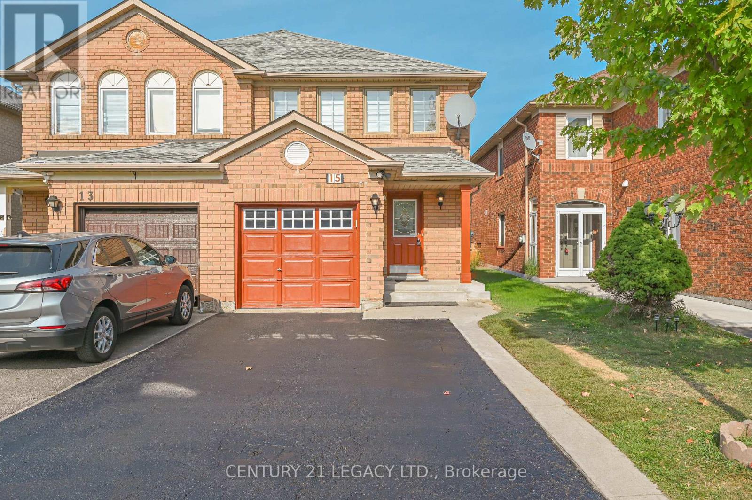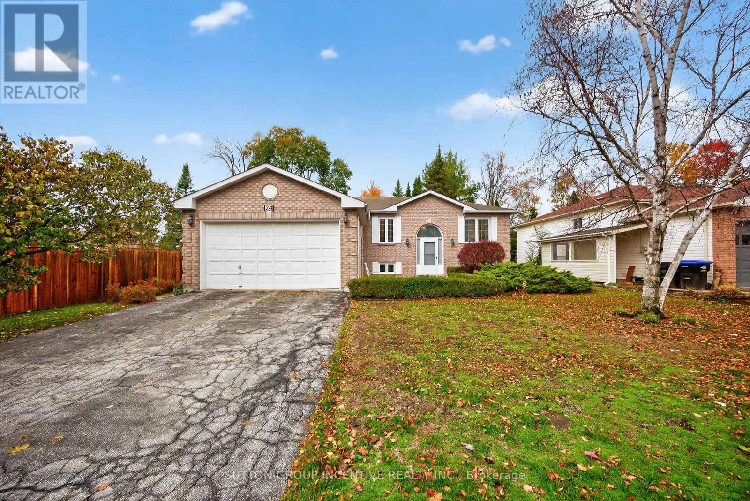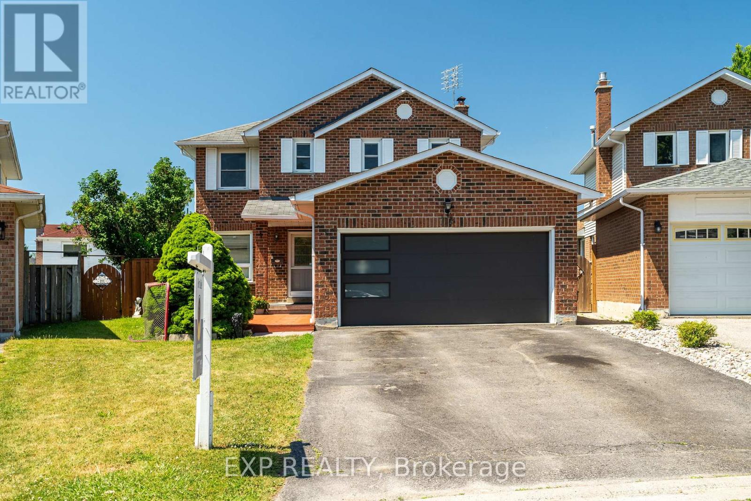- Houseful
- ON
- Curve Lake First Nation 35 Curve Lake First Nation
- K0L
- 1155 Mississauga St
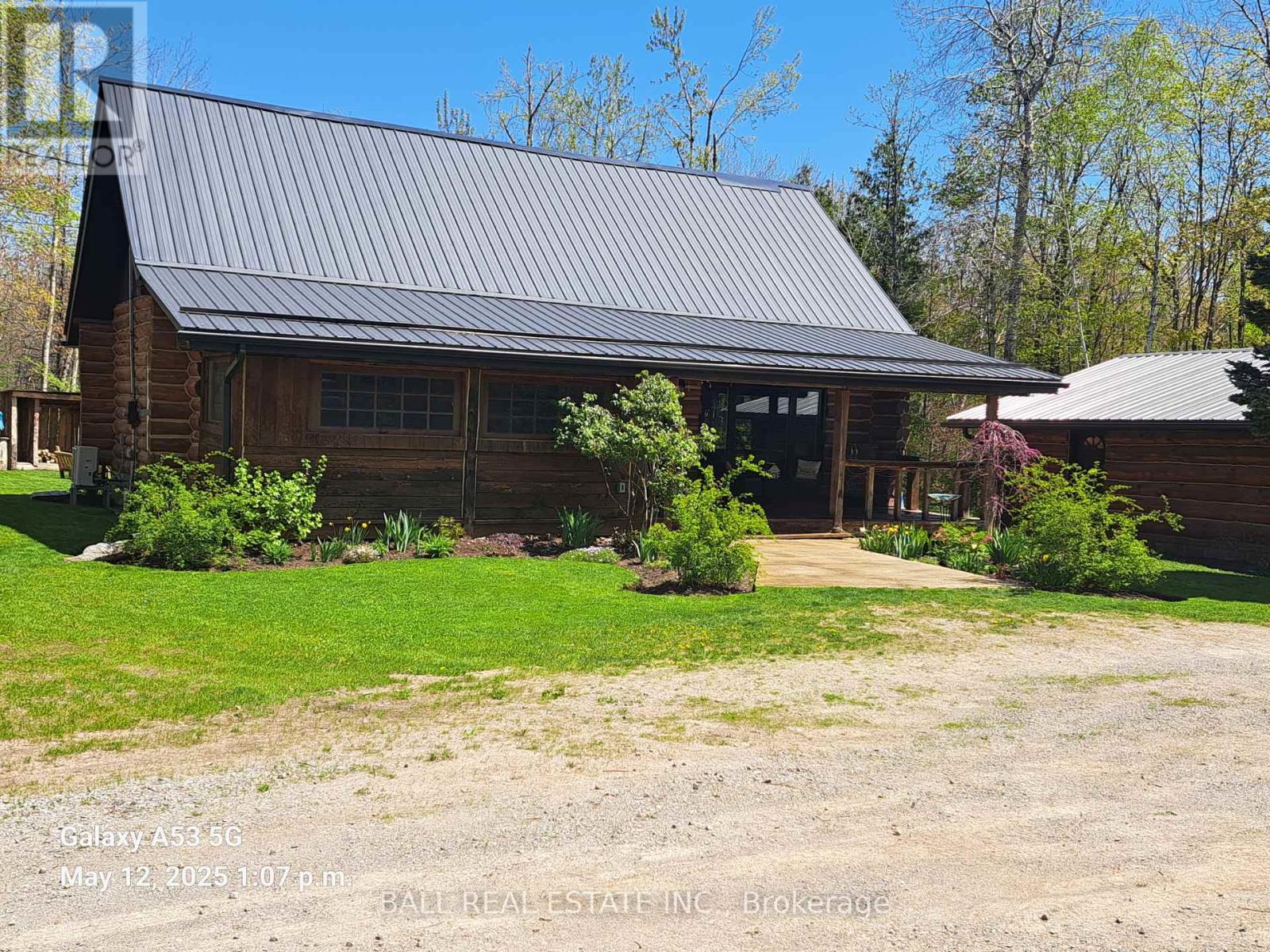
1155 Mississauga St
1155 Mississauga St
Highlights
Description
- Time on Houseful113 days
- Property typeSingle family
- Median school Score
- Mortgage payment
Welcome to 1155 Mississauga Street located in Curve Lake. As you drive up the winding drive way through the tall mature trees you will come upon this well-situated log home on over 2.5 acres of property. The homes main floor features an open concept kit/din/living area with plenty of cabinets, an oversized island for extra seating and walk out to oversized deck for entertaining. The primary bedroom has a walk out to your private 3 season sunroom, main floor bathroom has been beautifully designed and a large walk-in closet. Large finished loft area with plenty of room for seating overlooking the living area below and a 2nd bedroom with a 2pc bathroom. Lower level has been recently finished with a nice recreation room, large 3rd bedroom, laundry room with cabinets & sink and utility room with storage. This home has been completely restored from top to bottom including new custom kitchen, plumbing, wiring, appliances, furnace, flooring and much more! Outside we have an oversized detached double car garage with an attached car port making plenty of room for all your man toys! Attached to the oversized deck in the back yard we have a large bunkie with a wood burning stove. This amazing property is nicely landscaped with perennial gardens and tall mature trees giving you absolute privacy! The land is leased through the Department of Indian and Northern Affairs for $4,200 (review every 5 years) a year, plus $1,675 a year for police, fire services, garbage disposal and roads. A one-time fee of $500 to transfer the new lease into Buyers name. Close to Buckhorn, Bobcaygeon and Peterborough. (id:63267)
Home overview
- Cooling Central air conditioning
- Heat source Propane
- Heat type Forced air
- Sewer/ septic Septic system
- # total stories 2
- # parking spaces 12
- Has garage (y/n) Yes
- # full baths 1
- # half baths 1
- # total bathrooms 2.0
- # of above grade bedrooms 3
- Community features School bus
- Subdivision Curve lake first nation
- Lot desc Landscaped
- Lot size (acres) 0.0
- Listing # X12278565
- Property sub type Single family residence
- Status Active
- 2nd bedroom 3.94m X 7.36m
Level: 2nd - Bathroom 2.06m X 2.86m
Level: 2nd - Loft 7.82m X 7.36m
Level: 2nd - 3rd bedroom 4.78m X 3.41m
Level: Basement - Recreational room / games room 8.92m X 3.35m
Level: Basement - Utility 4.01m X 3.51m
Level: Basement - Kitchen 4.58m X 3.03m
Level: Main - Dining room 3.17m X 3.78m
Level: Main - Bathroom 3.63m X 2m
Level: Main - Bedroom 3.77m X 3.58m
Level: Main - Living room 7.75m X 3.99m
Level: Main - Sunroom 5.51m X 2.94m
Level: Main
- Listing source url Https://www.realtor.ca/real-estate/28592091/1155-mississauga-street-curve-lake-first-nation-35-curve-lake-first-nation-curve-lake-first-nation
- Listing type identifier Idx

$-1,333
/ Month

