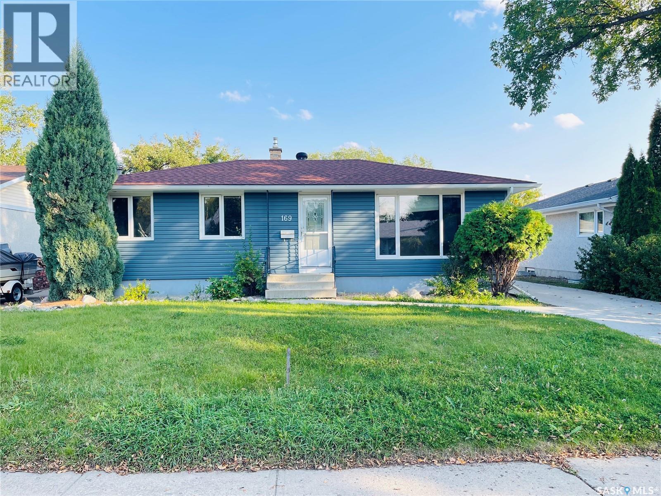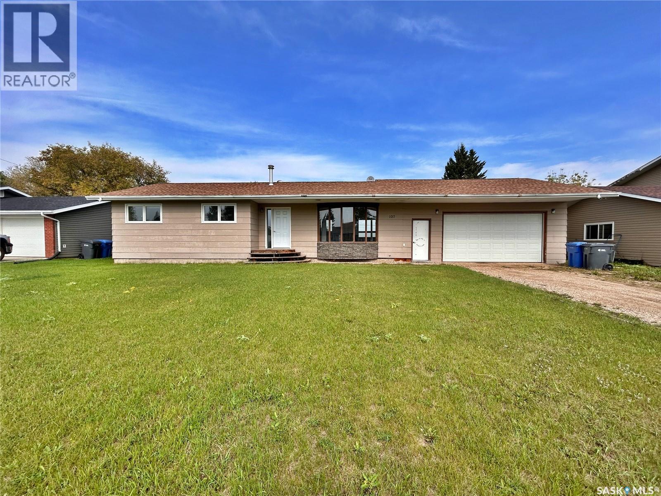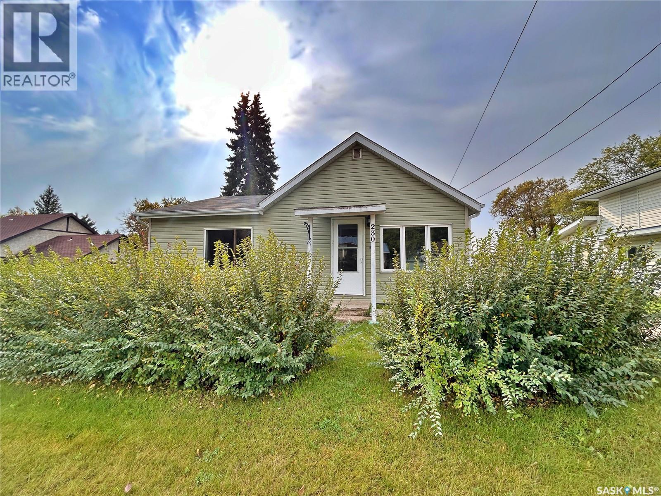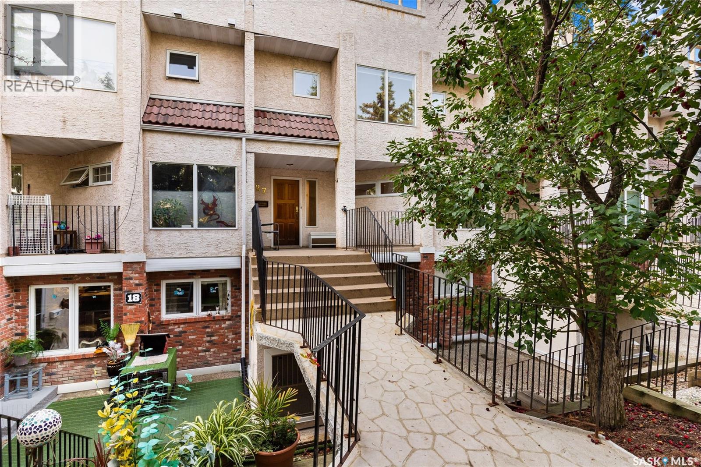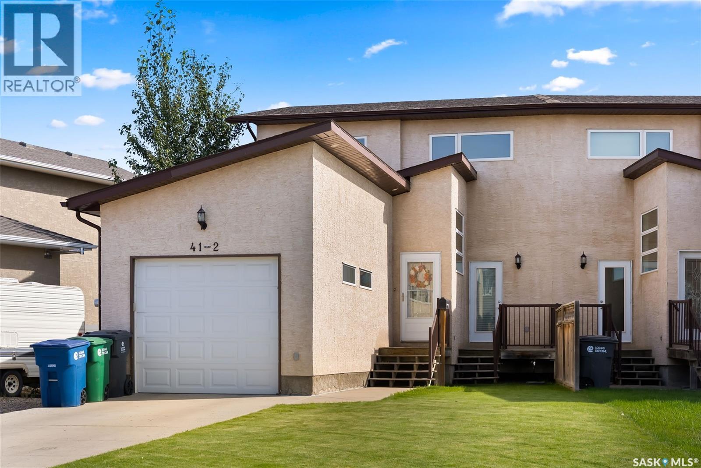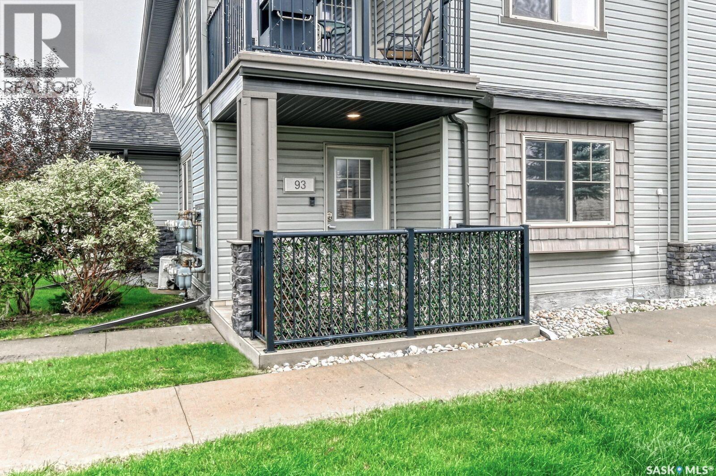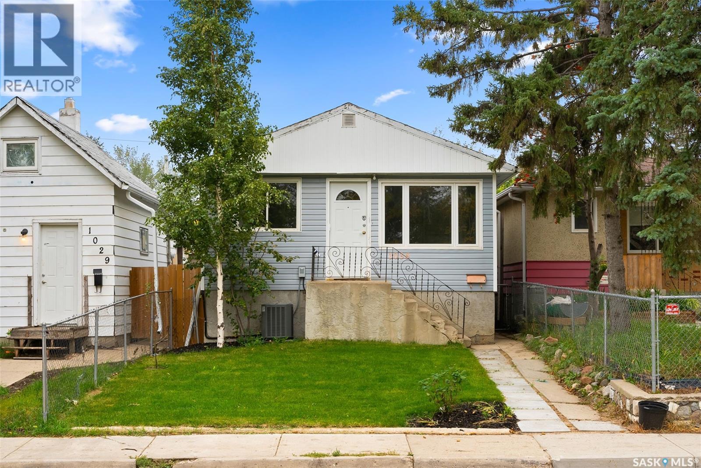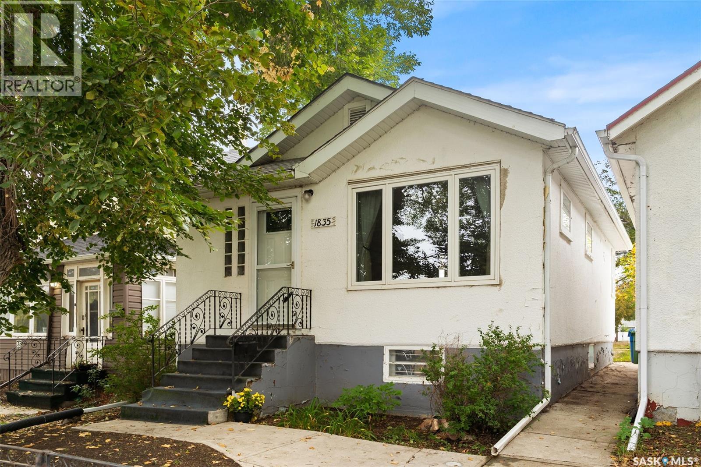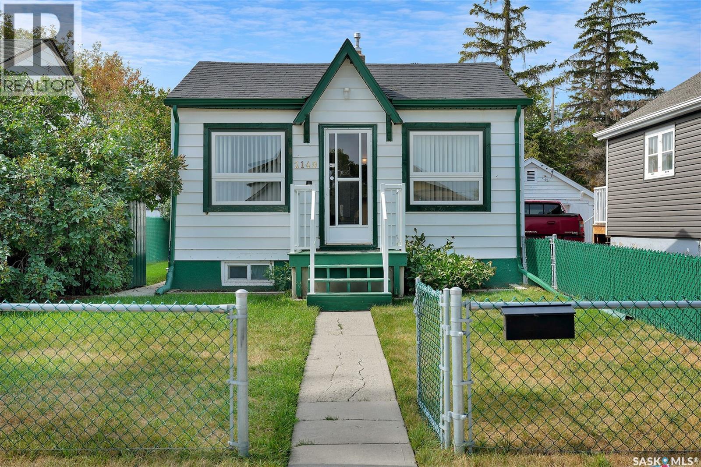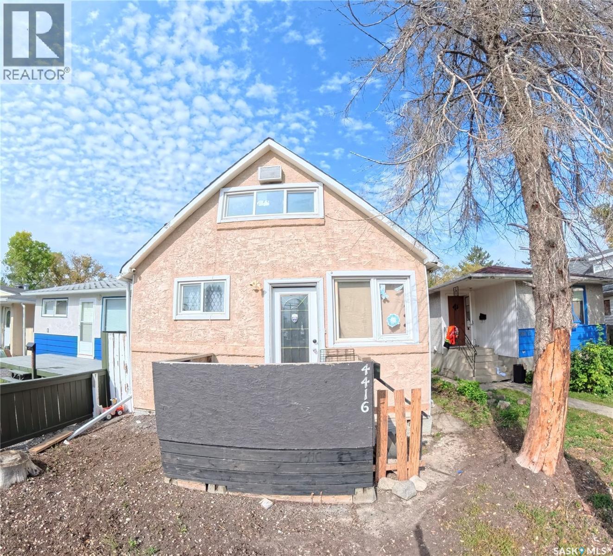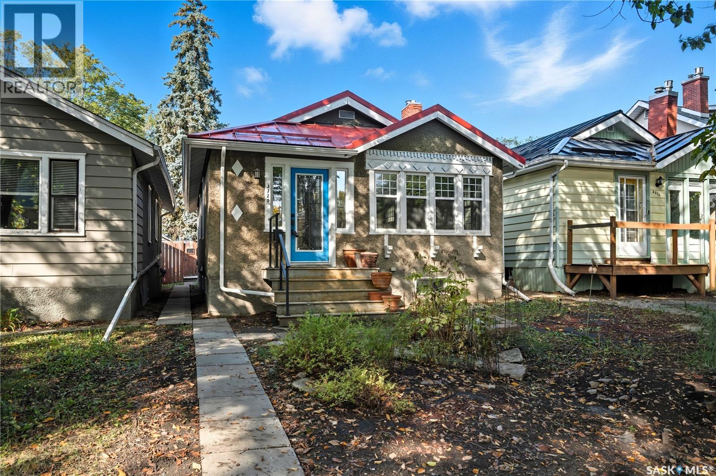- Houseful
- SK
- Cymri Rm No. 36
- S0C
- 2 Harbour View Drive
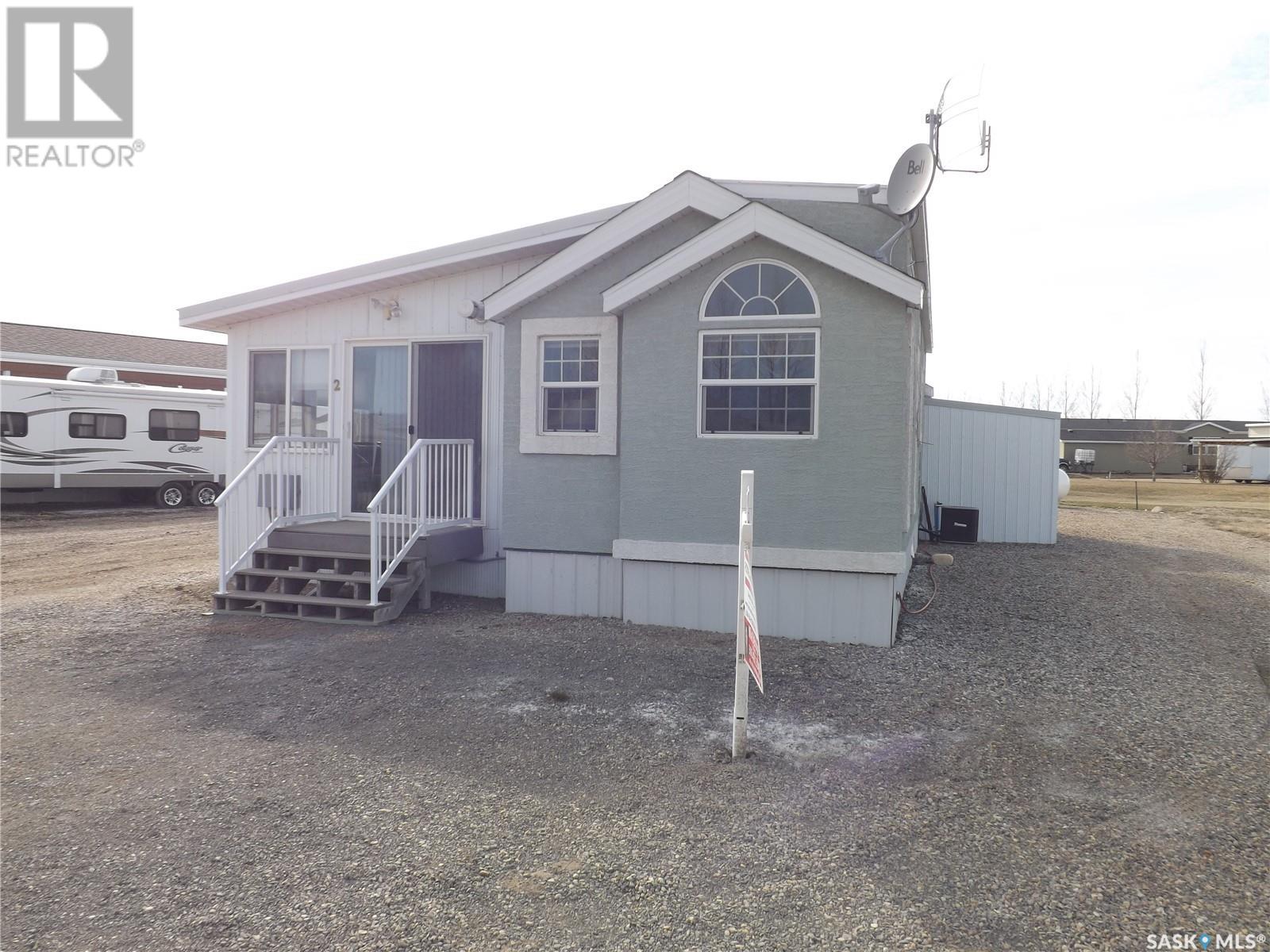
2 Harbour View Drive
2 Harbour View Drive
Highlights
Description
- Home value ($/Sqft)$143/Sqft
- Time on Houseful200 days
- Property typeSingle family
- StyleMobile home
- Year built2009
- Mortgage payment
If living at the Lake all year round with walking distance to golf coarse, marina and camp ground is for you..... here it is! This cozy cabin has a good size kitchen with lots of cupboard space and large eating island. Living room has a built in entertainment center and built in wall divider for privacy when family or friends want to stay over night. Master bedroom is a good size with built in cupboards and closets. Bathroom also has a lot of cupboards and storage space. This cabin also features a large attached closed in deck with radiant heat which is excellent for entertaining all year round. Very large lot with room for your RV, camper, boat and any other toys you might have....also a plug in outlet for your camper. Large attached heated storage shed for water system and plenty of room for all of your boating and fishing equipment and golf clubs. Central Air. I hope I'm making the picture a little clearer for you..... that this place is for you! (id:55581)
Home overview
- Cooling Central air conditioning
- Heat source Propane
- Heat type Forced air
- # full baths 1
- # total bathrooms 1.0
- # of above grade bedrooms 1
- Lot dimensions 8136
- Lot size (acres) 0.19116542
- Building size 944
- Listing # Sk996821
- Property sub type Single family residence
- Status Active
- Bathroom (# of pieces - 3) 2.286m X 1.727m
Level: Main - Bedroom 3.353m X Measurements not available
Level: Main - Living room 3.658m X 3.658m
Level: Main - Kitchen / dining room 4.267m X 3.658m
Level: Main - Sunroom 9.144m X 3.962m
Level: Main
- Listing source url Https://www.realtor.ca/real-estate/27966952/2-harbour-view-drive-cymri-rm-no-36
- Listing type identifier Idx

$-360
/ Month


