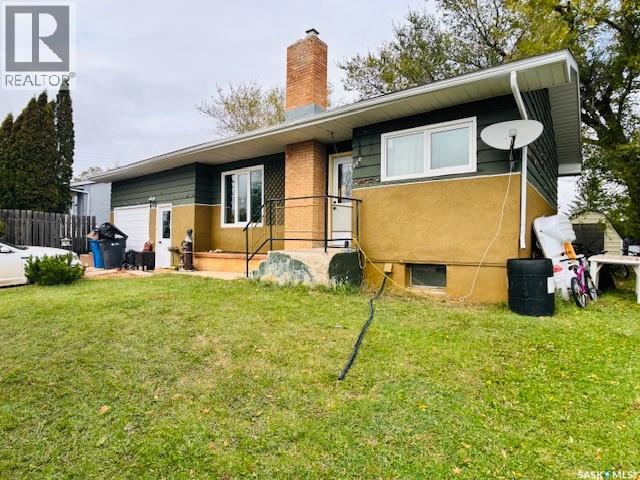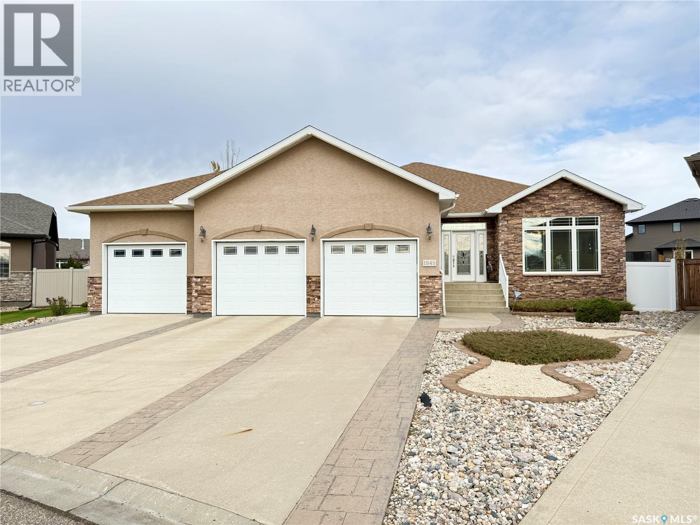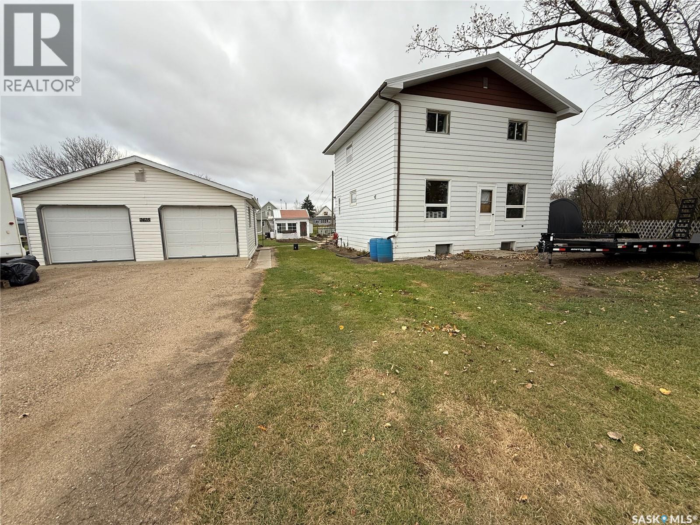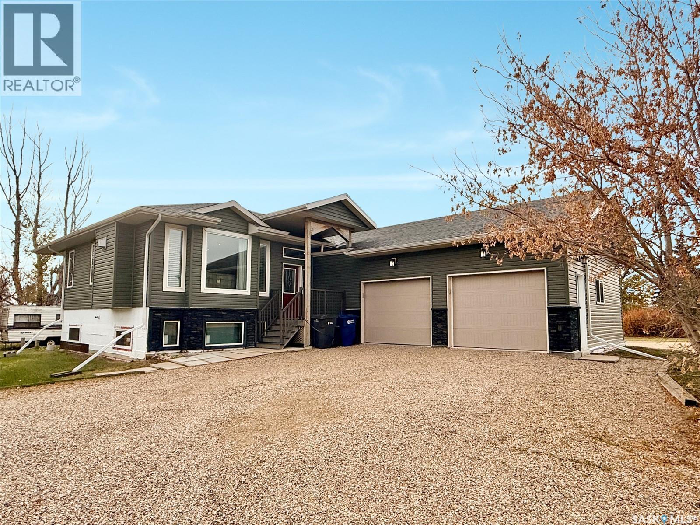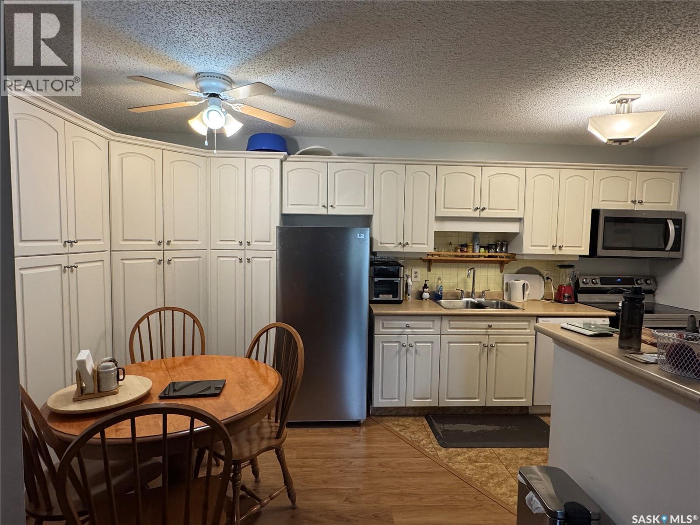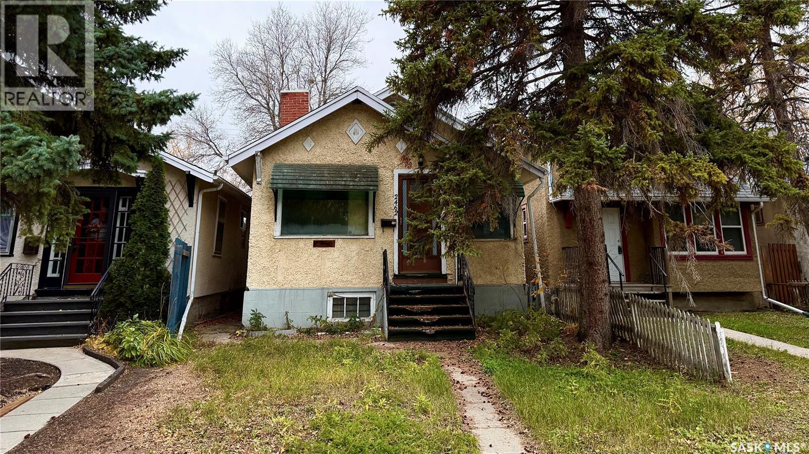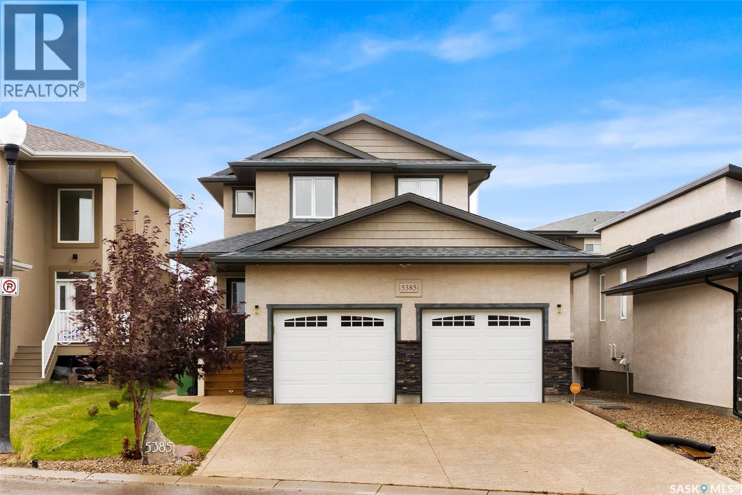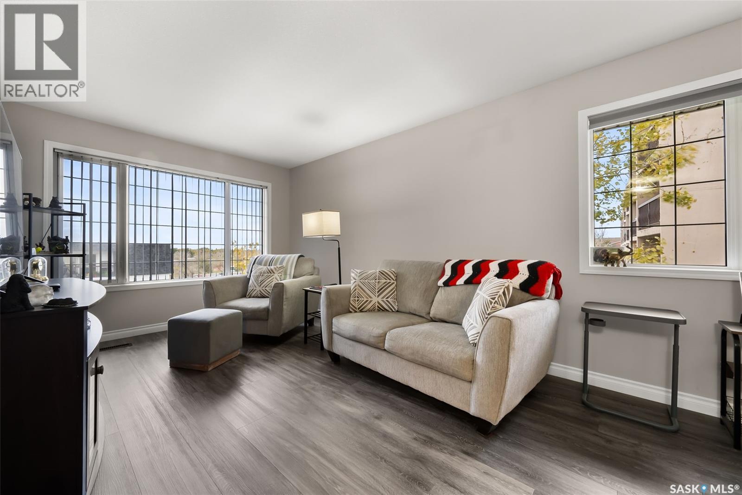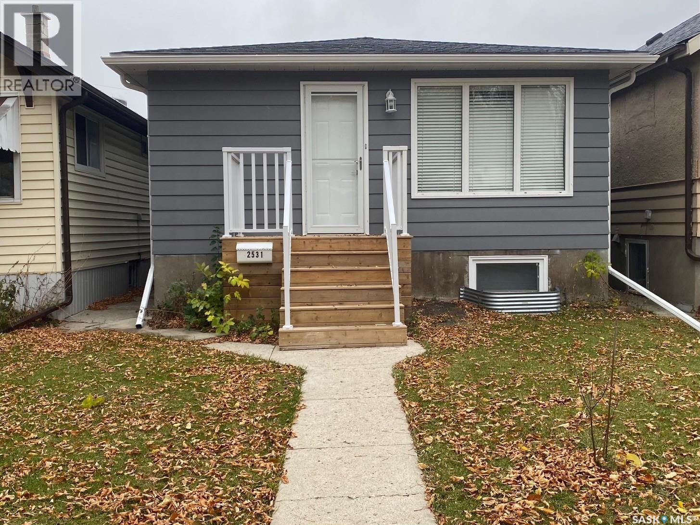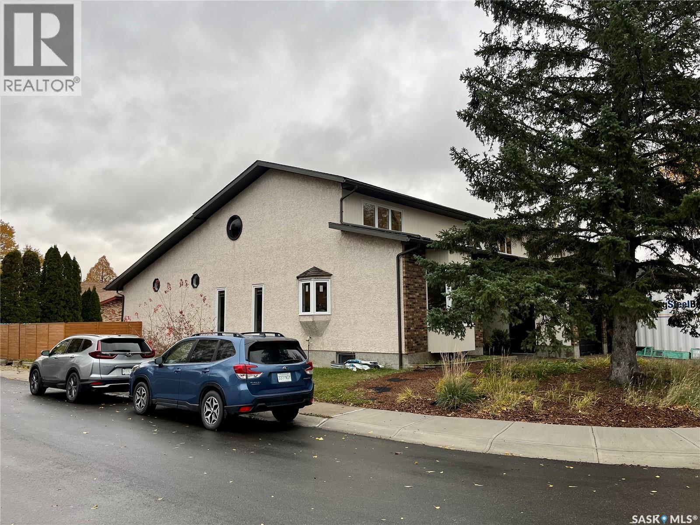- Houseful
- SK
- Cymri Rm No. 36
- S0C
- 4 Island View
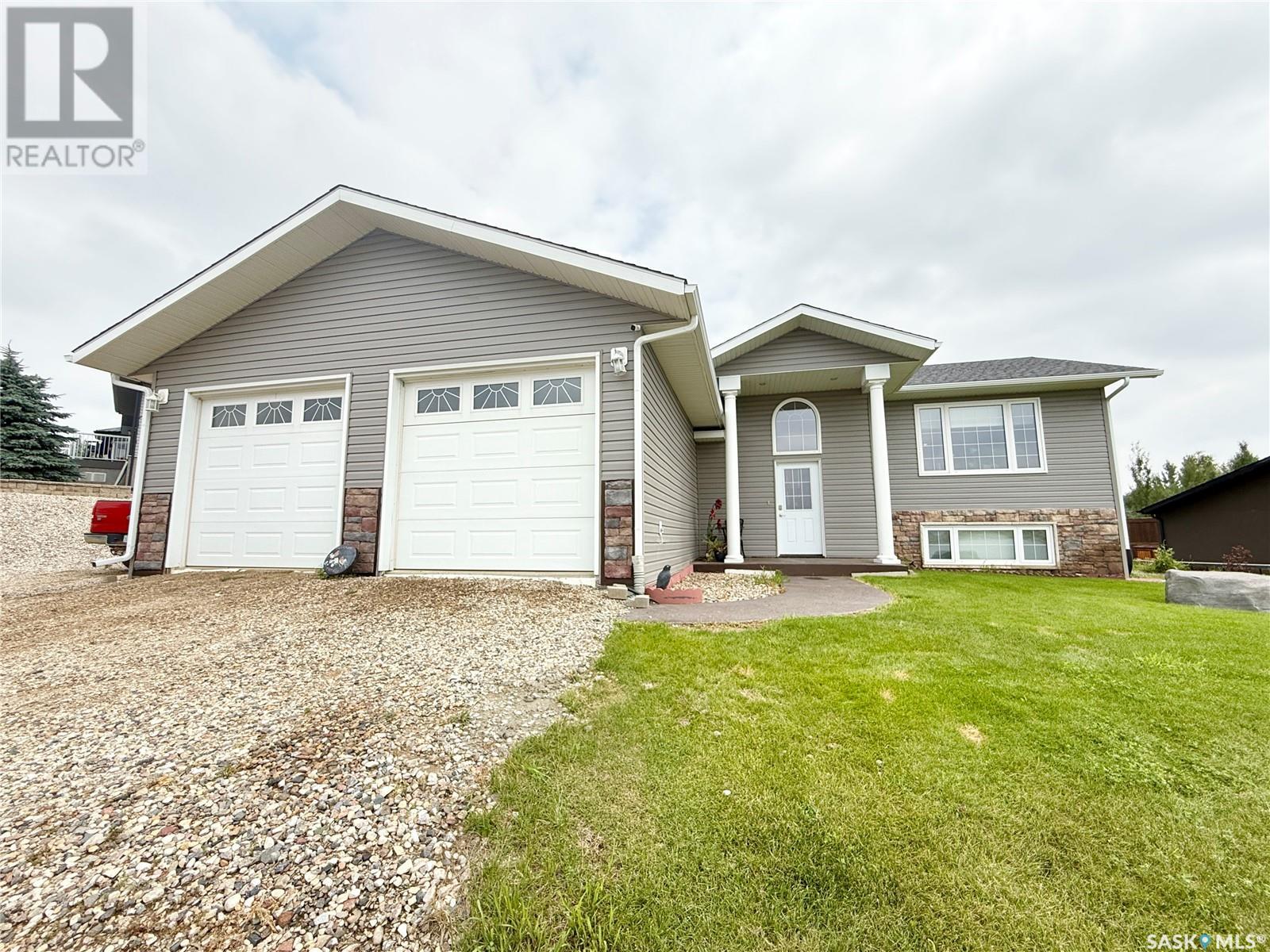
4 Island View
4 Island View
Highlights
Description
- Home value ($/Sqft)$355/Sqft
- Time on Houseful89 days
- Property typeSingle family
- StyleBi-level
- Year built2011
- Mortgage payment
Lakefront Living at Its Finest – 2011 Custom-Built Home at Mainprize Regional Park! Welcome to your dream lake home in the heart of beautiful Mainprize Regional Park! This stunning 6-bedroom, 3-bathroom home was built in 2011 and offers 1,350 sq ft of thoughtfully designed living space with a fully finished basement—perfect for hosting family and friends year-round. Step inside to an inviting open-concept layout featuring gorgeous hardwood floors throughout the living room, dining area, and kitchen. A cozy 3-way gas fireplace adds warmth and charm, creating a perfect atmosphere for entertaining or relaxing after a day on the water. The dining area leads directly to the back deck, where you can take in views of the #10 green of the scenic links-style golf course. From the front of the home, enjoy stunning lake views right from your living room—truly offering the best of both worlds. The spacious basement offers ample additional living space, complete with a wet bar area, ideal for entertaining guests or enjoying game nights. The primary bedroom features a private 3-piece ensuite and a walk-in closet, while five additional bedrooms ensure there’s room for everyone. Enjoy incredible fishing, golf, and nature right outside your door, all while being part of a welcoming and close-knit community. The heated double attached garage adds comfort and convenience, making this a perfect year-round home or luxurious seasonal retreat. Don’t miss this opportunity to own a piece of paradise at Mainprize Regional Park! (id:63267)
Home overview
- Cooling Central air conditioning, air exchanger
- Heat source Natural gas
- Heat type Forced air
- Has garage (y/n) Yes
- # full baths 3
- # total bathrooms 3.0
- # of above grade bedrooms 6
- Lot desc Lawn, underground sprinkler, garden area
- Lot size (acres) 0.0
- Building size 1350
- Listing # Sk013663
- Property sub type Single family residence
- Status Active
- Bedroom 3.454m X 3.277m
Level: Basement - Bathroom (# of pieces - 4) Level: Basement
- Family room 4.318m X 4.851m
Level: Basement - Bedroom 4.14m X 3.277m
Level: Basement - Family room 4.75m X 3.2m
Level: Basement - Other Level: Basement
- Bedroom 4.14m X 3.048m
Level: Basement - Laundry Level: Main
- Primary bedroom 3.658m X 3.531m
Level: Main - Dining room 3.226m X 3.048m
Level: Main - Kitchen 3.683m X 3.759m
Level: Main - Bathroom (# of pieces - 4) Level: Main
- Living room 5.486m X 3.353m
Level: Main - Ensuite bathroom (# of pieces - 3) Level: Main
- Bedroom 3.429m X 2.845m
Level: Main - Bedroom 3.912m X 2.845m
Level: Main
- Listing source url Https://www.realtor.ca/real-estate/28649314/4-island-view-cymri-rm-no-36
- Listing type identifier Idx

$-1,280
/ Month


