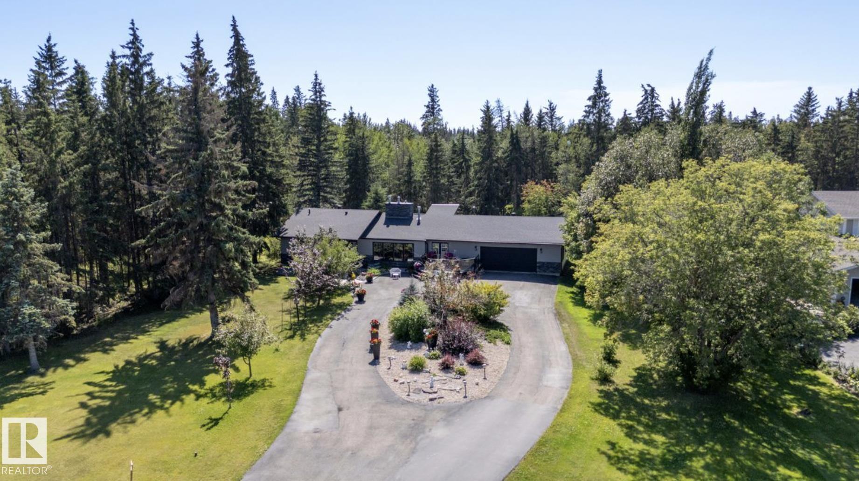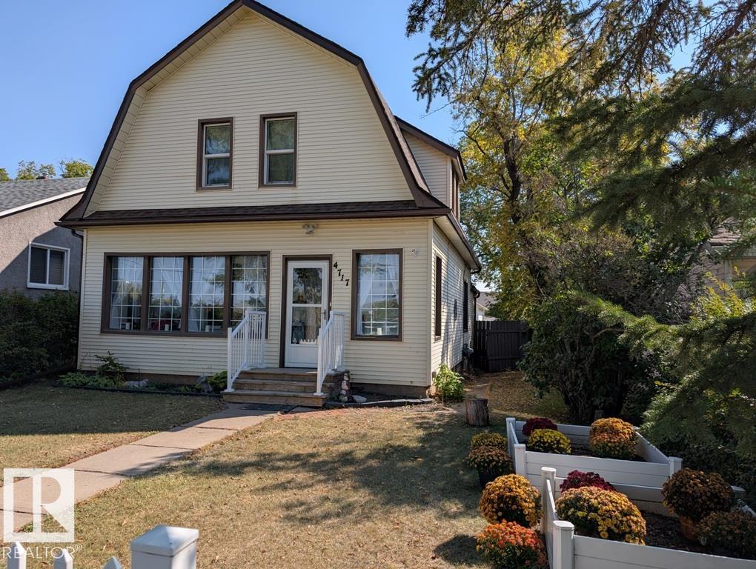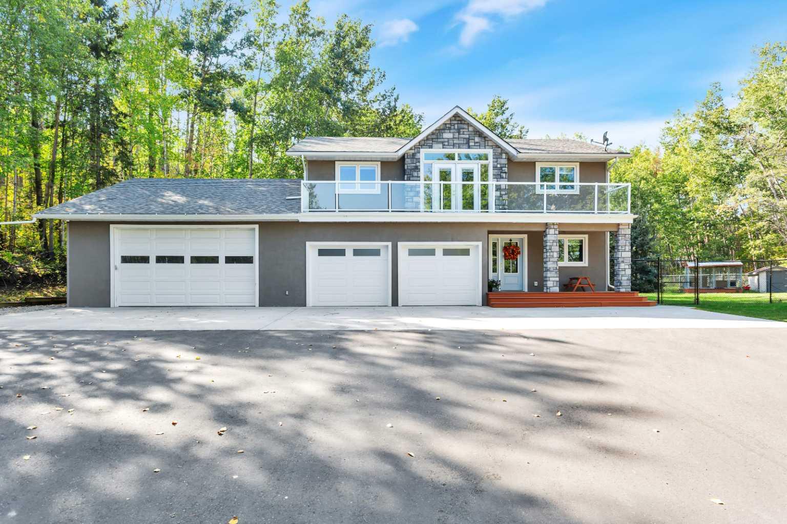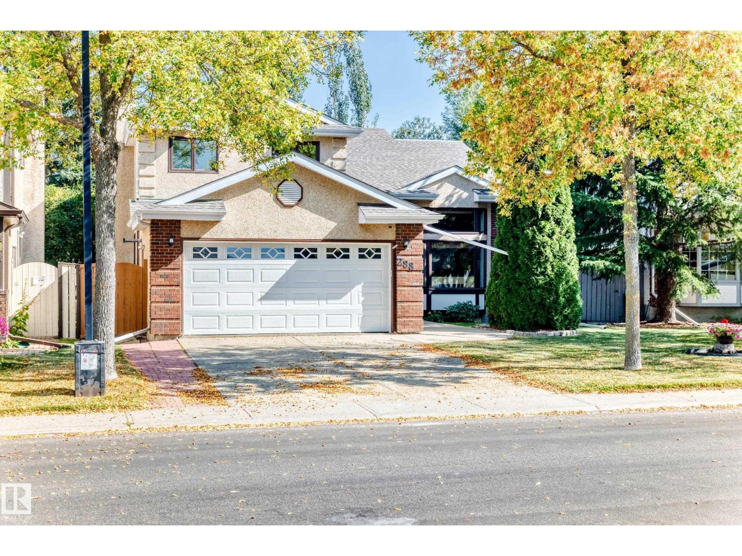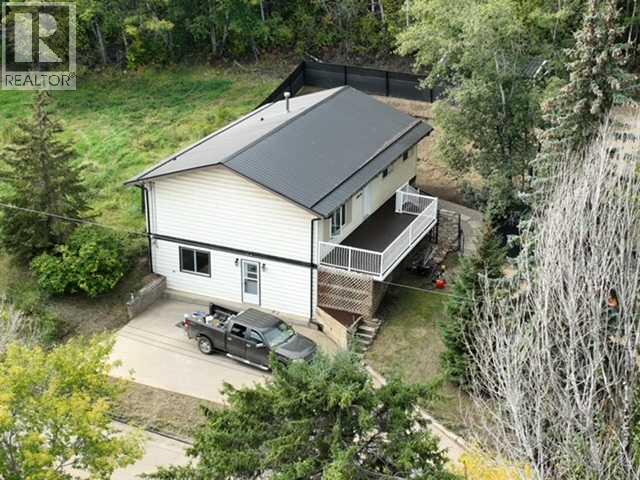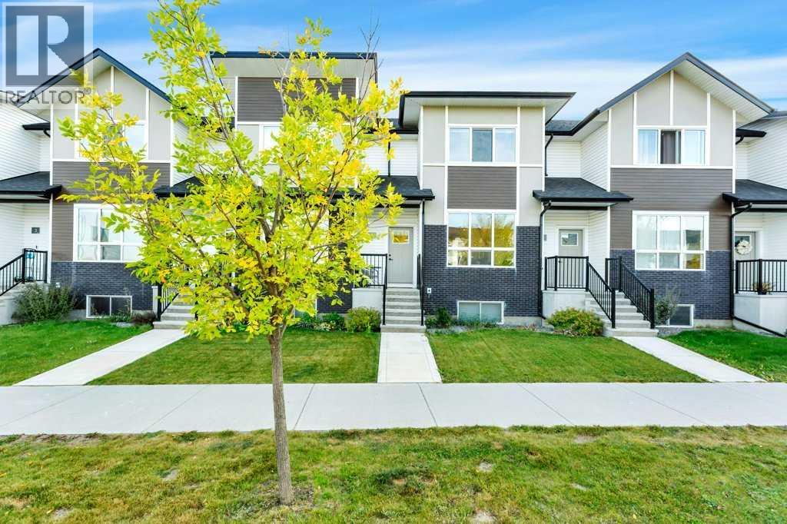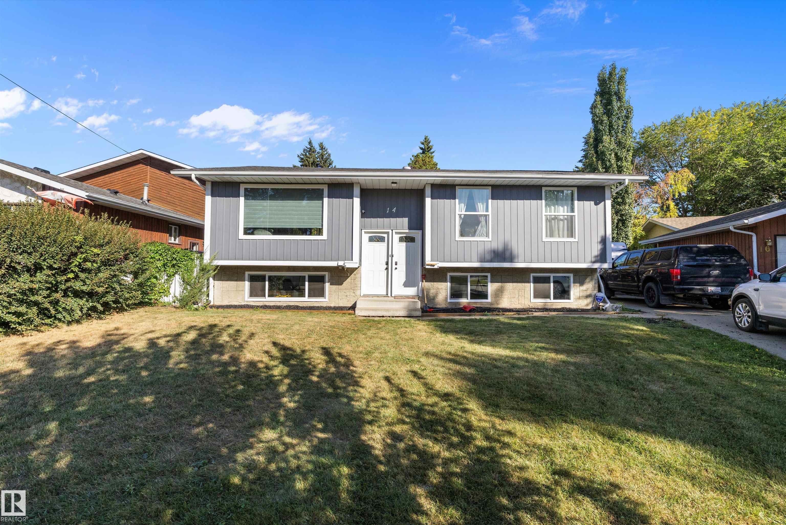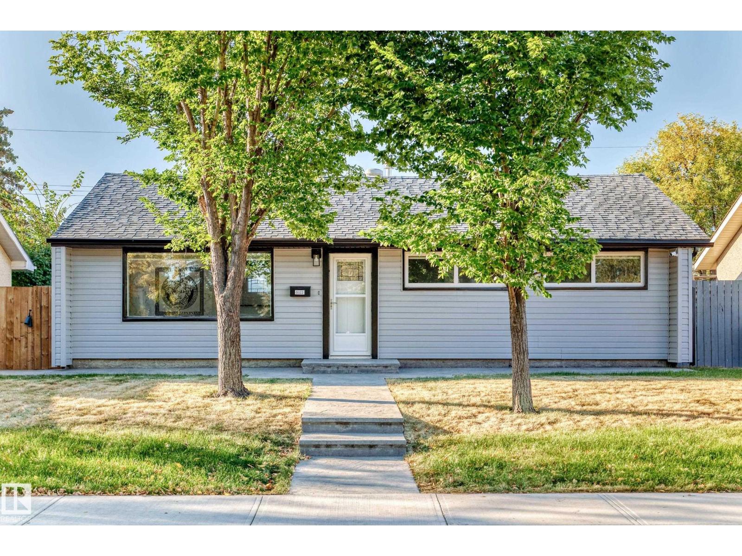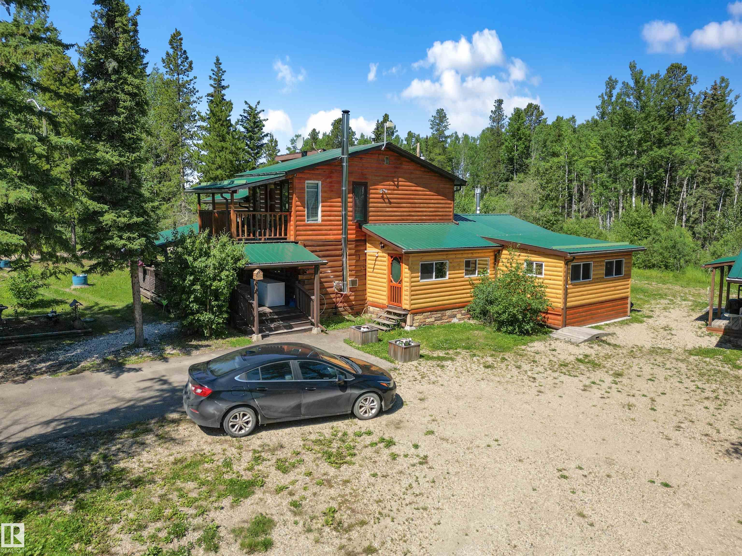
4836 A 53 Ave 4836 B 53 Ave
4836 A 53 Ave 4836 B 53 Ave
Highlights
Description
- Home value ($/Sqft)$221/Sqft
- Time on Housefulnew 2 days
- Property typeResidential
- Style2 storey
- Lot size0.41 Acre
- Year built1985
- Mortgage payment
Discover the charm and endless possibilities with this one-of-a-kind property, just shy of half an acre! The main home is a beautifully crafted custom log cabin featuring 3 beds, 2 offices, and 1.5 baths. Inside, you’ll love the natural light from the skylights, the striking spiral staircase, and the cozy wood-burning stove. A durable metal roof and a charming, covered porch complete the package. Steps away, you’ll find a separate guest cabin (also a log home) complete with a full kitchen, laundry, bedroom, and attached workshop. Guests, extended family, or potential rental opportunities are all easily accommodated. The guest cabin also offers its own covered porch, perfect for relaxing outdoors. Located adjacent to the Cyn City Saloon & RV Park (also for sale!), this property offers incredible potential as a personal retreat, income-producing investment, or live/work opportunity. Don’t miss your chance to own this truly rare log cabin property with versatility and charm that’s hard to find!
Home overview
- Heat source Paid for
- Heat type Forced air-1, natural gas
- Foundation Slab
- Roof Metal
- Exterior features Corner lot, flat site, landscaped, level land, not fenced, playground nearby, see remarks
- Parking desc 2 outdoor stalls, front drive access
- # full baths 1
- # half baths 1
- # total bathrooms 2.0
- # of above grade bedrooms 3
- Flooring Ceramic tile, hardwood, laminate flooring
- Appliances Fan-ceiling, hood fan, window coverings, dryer-two, refrigerators-two, stoves-two, washers-two, dishwasher-two
- Has fireplace (y/n) Yes
- Community features Deck, guest suite, skylight, see remarks
- Area Brazeau
- Zoning description Zone 90
- Lot desc Square
- Lot size (acres) 1672.25
- Basement information None, no basement
- Building size 2151
- Mls® # E4458674
- Property sub type Single family residence
- Status Active
- Virtual tour
- Bedroom 2 36.1m X 36.1m
- Bedroom 3 32.8m X 29.5m
- Master room 49.2m X 49.2m
- Kitchen room 36.1m X 36.1m
- Other room 1 49.2m X 42.6m
- Other room 2 32.8m X 29.5m
- Living room 42.6m X 88.6m
Level: Main - Family room 32.8m X 23m
Level: Upper
- Listing type identifier Idx

$-1,267
/ Month


