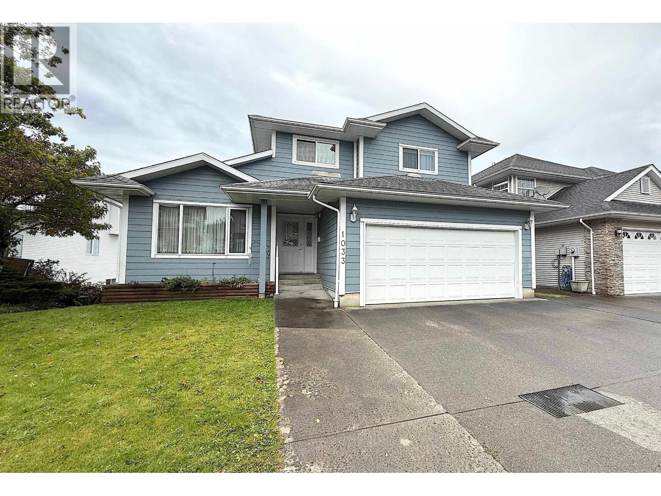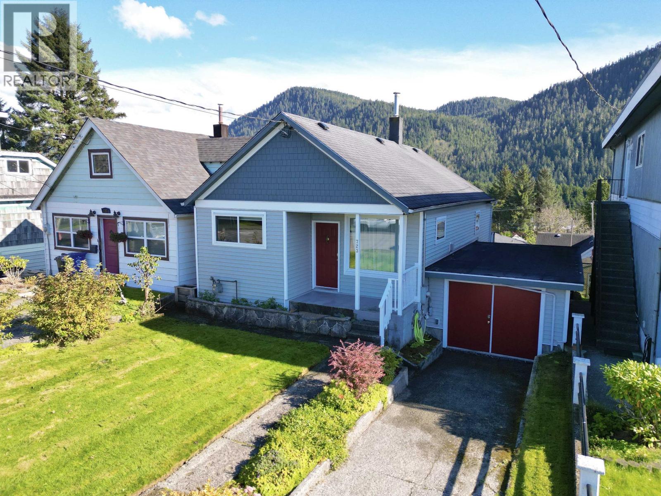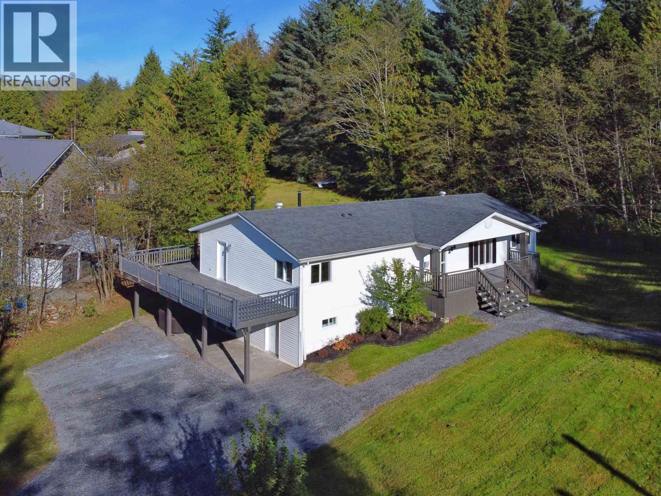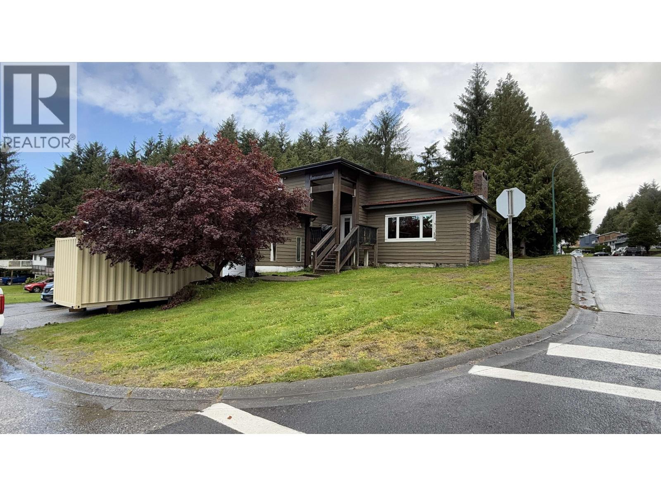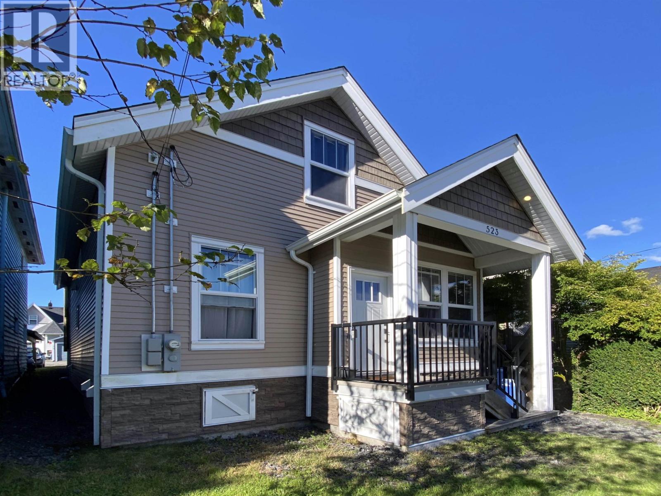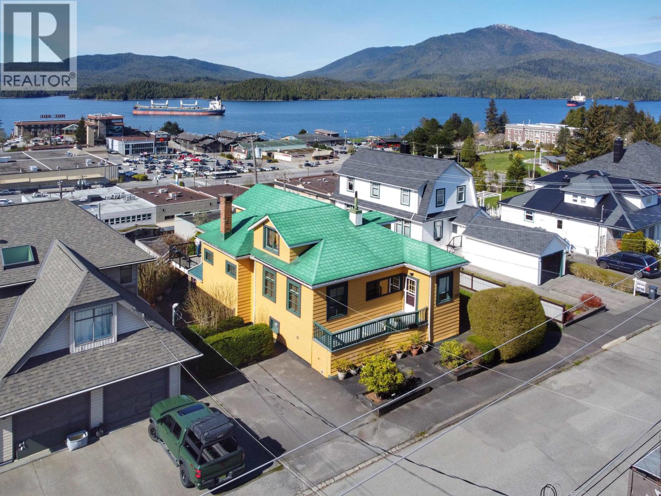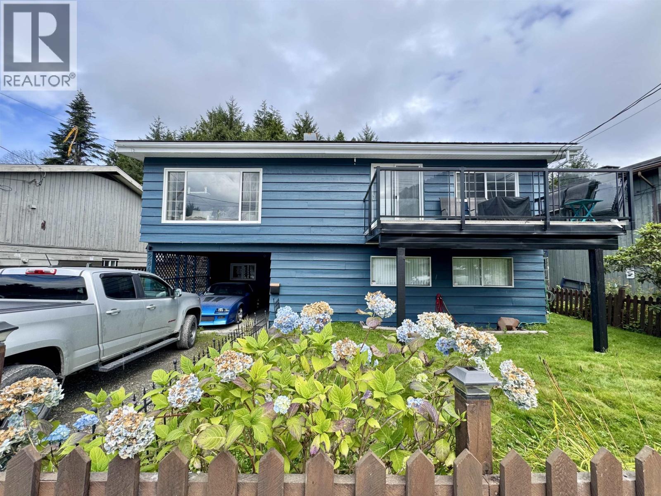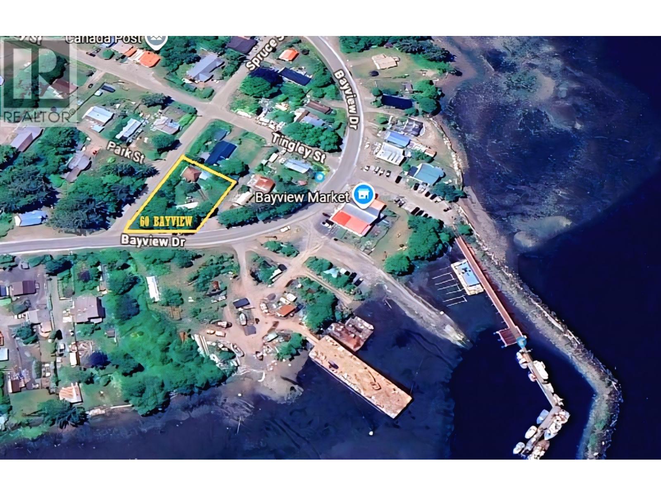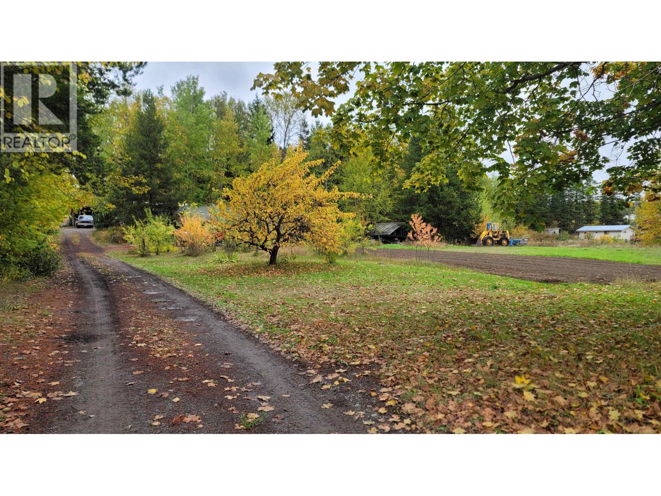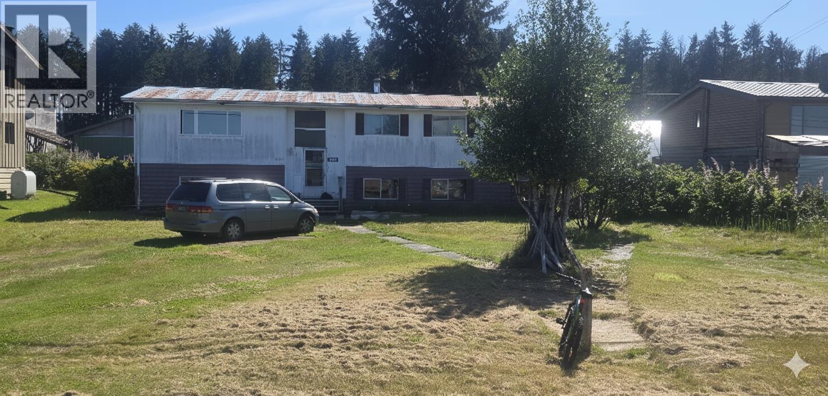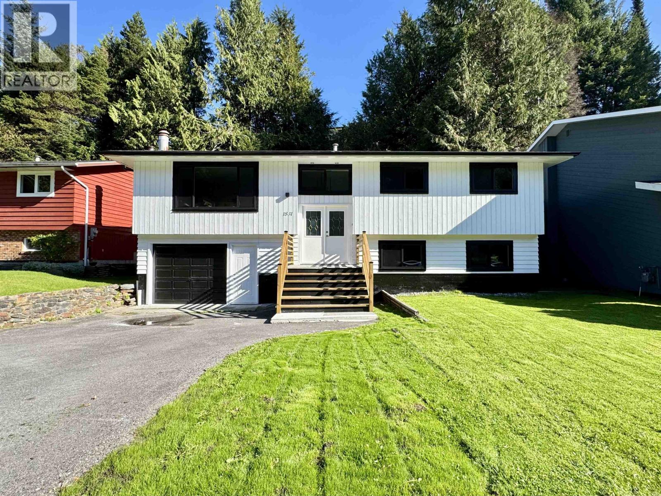- Houseful
- BC
- Daajing Giids City
- V0T
- 104 Lawnhill Rd
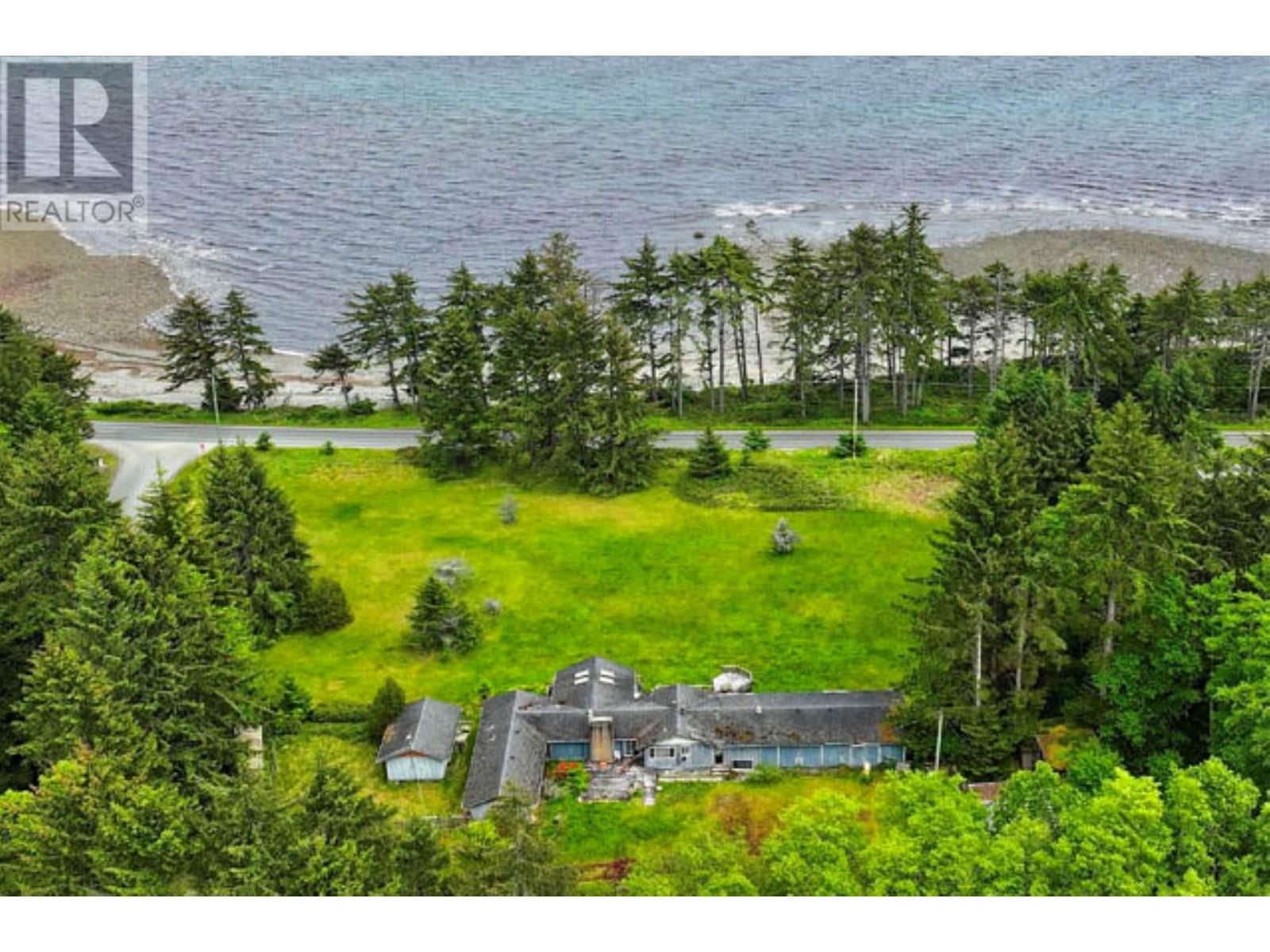
Highlights
Description
- Home value ($/Sqft)$158/Sqft
- Time on Houseful111 days
- Property typeSingle family
- Lot size9.67 Acres
- Year built1972
- Garage spaces2
- Mortgage payment
Ocean View Acreage with Huge Potential. Set on 9.671 acres in the peaceful Lawnhill area of Haida Gwaii, this versatile property features a spacious 3055 sq ft home with 5 bedrooms, 3 full bathrooms, and an attached double garage. The home is offered "as is, where is", providing a solid foundation for updates and home improvements. A standout feature is the impressive 60'x30'x14' insulated Quonset hut, built on a concrete slab and fully powered. Inside, you'll find a commercial-sized 9'5"x20' walk-in fridge plus an attached 28'x16' workshop. The property also includes a 23'x15' rental cabin with a full bathroom; great income generating potential. A 23'x10' greenhouse with water and electricity, houses a thriving grapevine. Apple and cherry tree orchard, berry bushes and large fenced yard. (id:63267)
Home overview
- Heat source Electric
- Heat type Baseboard heaters, forced air
- # total stories 2
- Roof Conventional
- # garage spaces 2
- Has garage (y/n) Yes
- # full baths 3
- # total bathrooms 3.0
- # of above grade bedrooms 5
- Has fireplace (y/n) Yes
- View Ocean view
- Lot dimensions 9.67
- Lot size (acres) 9.67
- Listing # R3021785
- Property sub type Single family residence
- Status Active
- 5th bedroom 5.486m X 3.962m
Level: Lower - Utility 3.48m X 3.353m
Level: Lower - Great room 6.096m X 6.706m
Level: Main - Foyer 1.524m X 1.524m
Level: Main - Eating area 3.962m X 2.438m
Level: Main - 3rd bedroom 3.48m X 2.438m
Level: Main - Kitchen 3.658m X 2.87m
Level: Main - Primary bedroom 4.572m X 4.089m
Level: Main - 2nd bedroom 3.353m X 2.261m
Level: Main - Laundry 2.54m X 1.651m
Level: Main - Office 4.267m X 4.089m
Level: Main - Living room 8.23m X 5.791m
Level: Main - 4th bedroom 3.785m X 2.743m
Level: Main - Dining room 2.87m X 3.48m
Level: Main - Foyer 1.956m X 3.175m
Level: Main
- Listing source url Https://www.realtor.ca/real-estate/28545033/104-lawnhill-road-daajing-giids-city
- Listing type identifier Idx

$-1,291
/ Month


