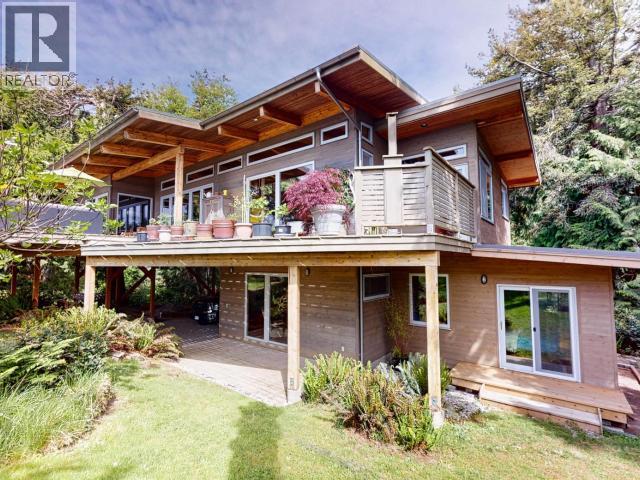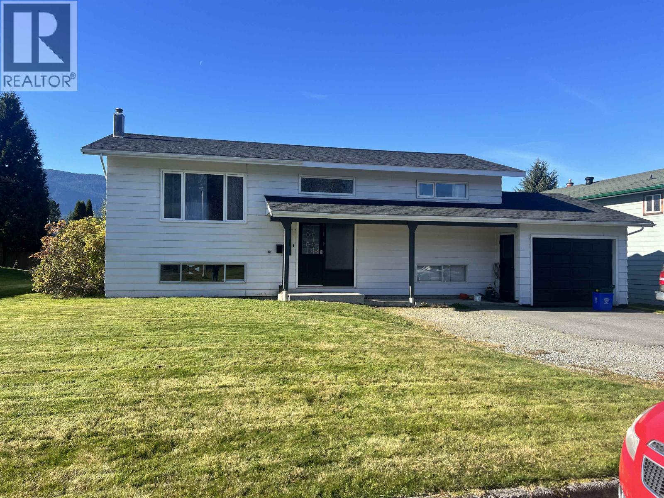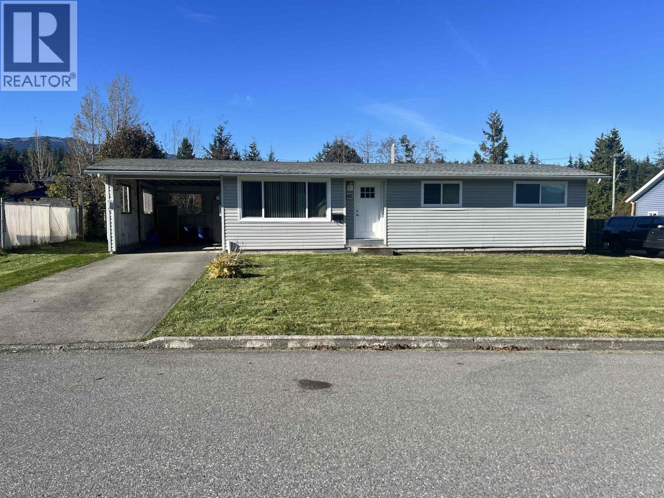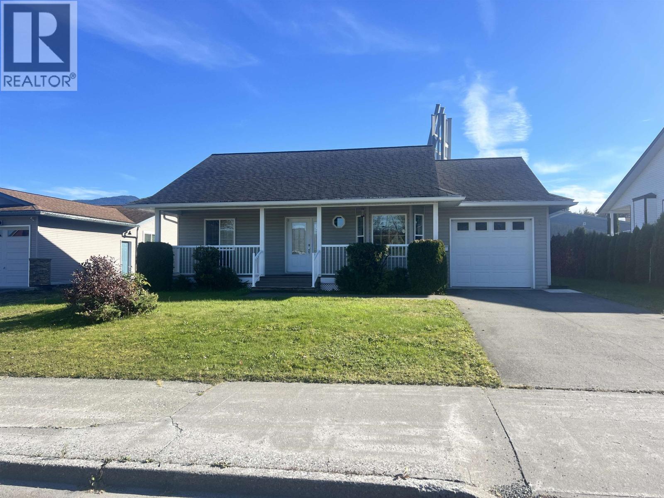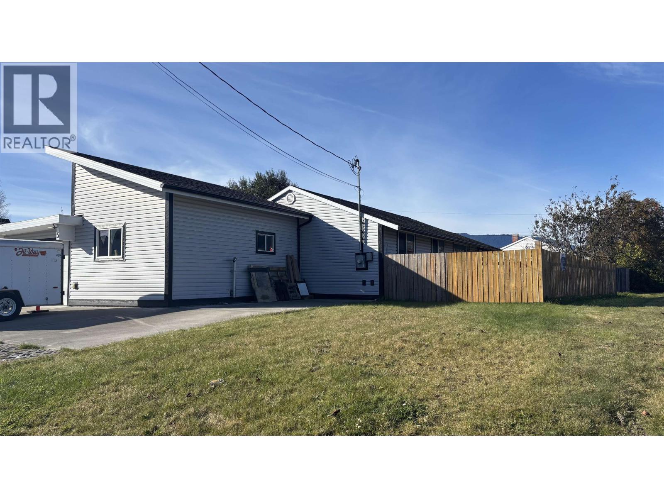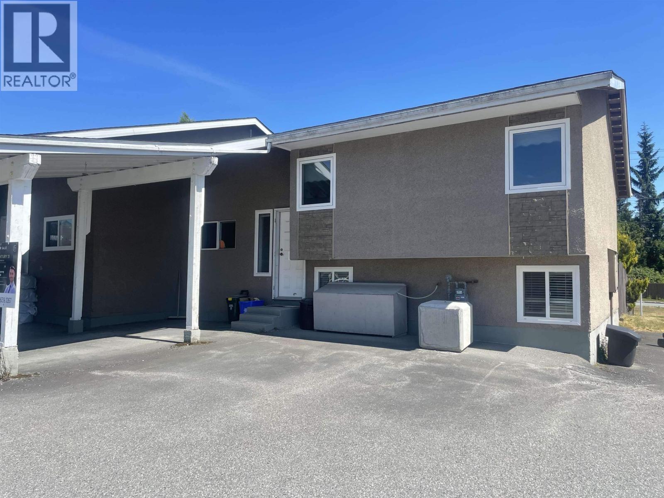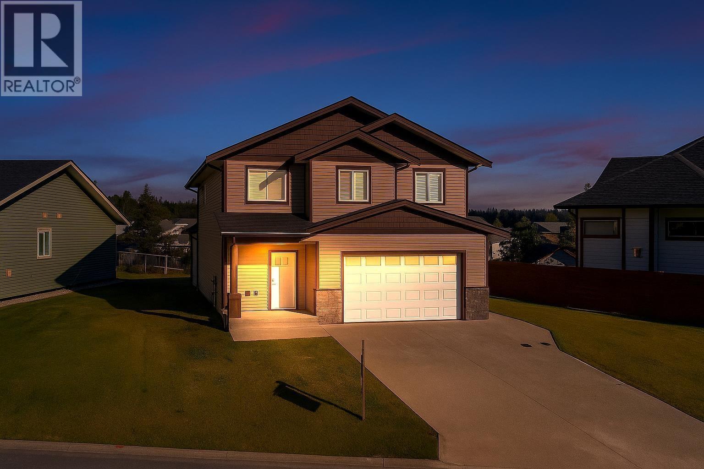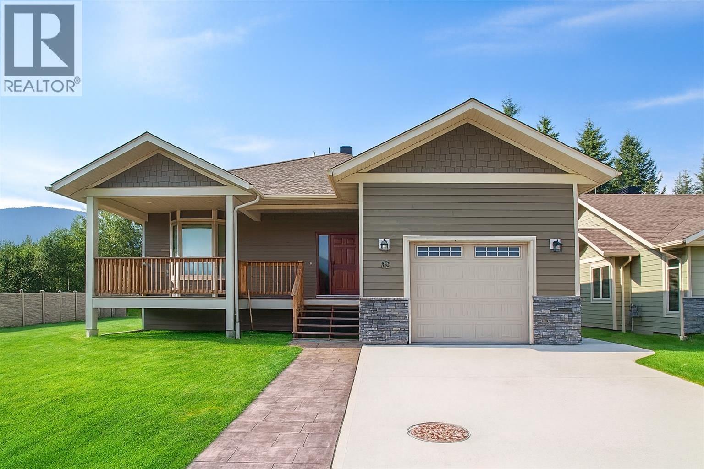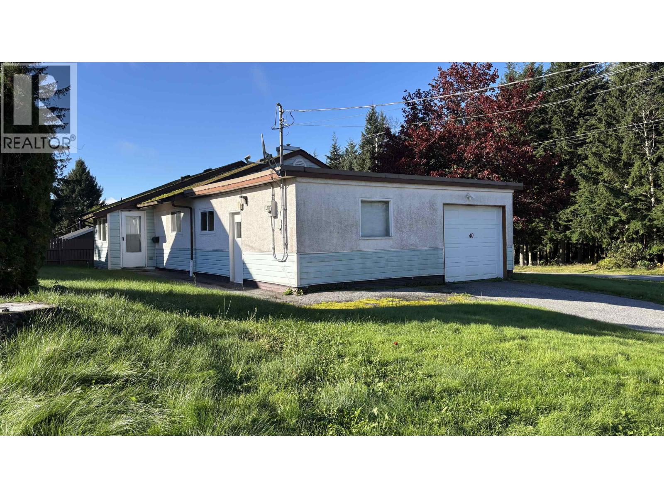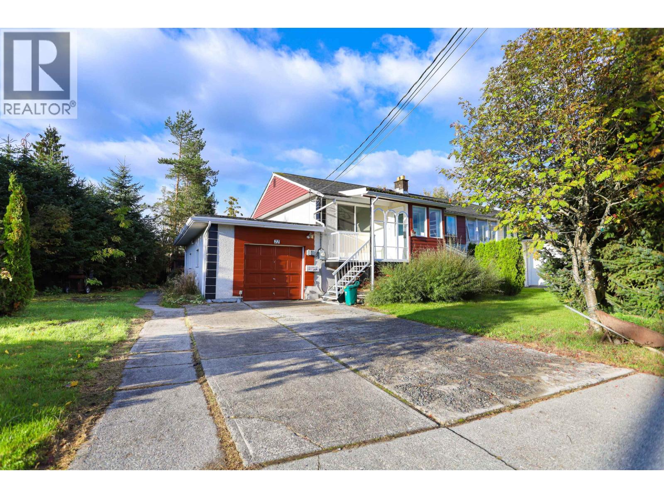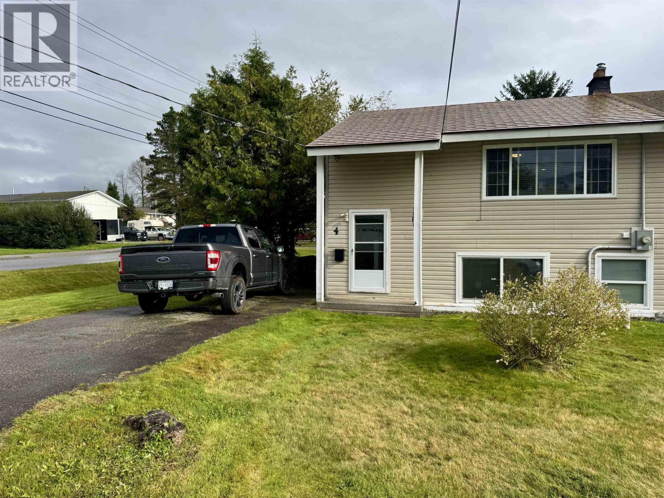- Houseful
- BC
- Daajing Giids Rural
- V0T
- Lot 3 Robertson Island
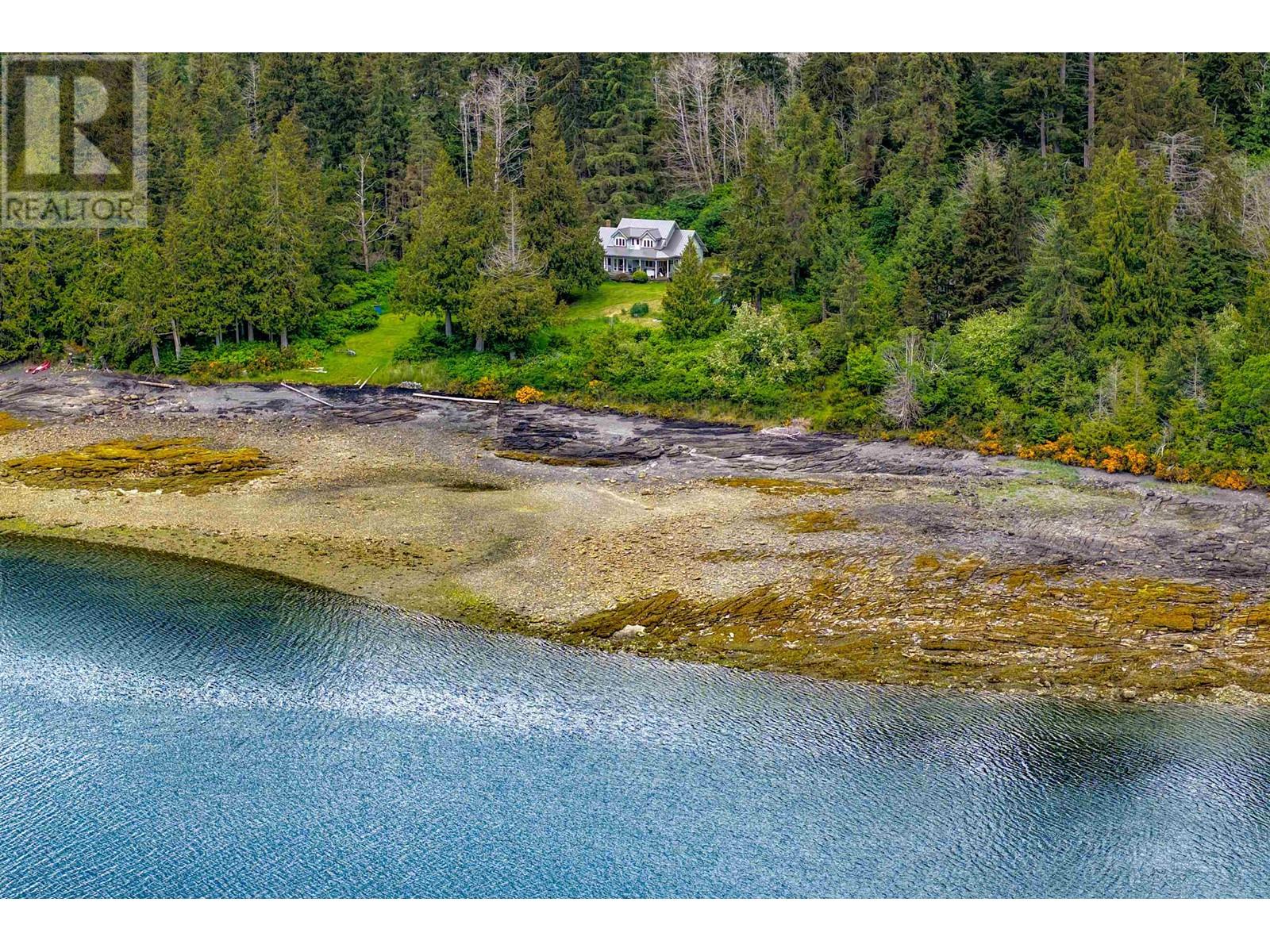
Lot 3 Robertson Island
Lot 3 Robertson Island
Highlights
Description
- Home value ($/Sqft)$456/Sqft
- Time on Houseful138 days
- Property typeSingle family
- Lot size5.70 Acres
- Year built1988
- Mortgage payment
* PREC - Personal Real Estate Corporation. This custom-built Cape Cod-style residence offers an exceptional opportunity for island living on Giiyang Gwaii (Robertson Island). Situated on a 5.7-acre parcel-one of just eight properties on the approximately 50-acre island-this home is part of the Village of Daajing Giids. Access to the township is available by water or on foot, depending on the tides. The property boasts convenient oceanfront access on both its northern and southern boundaries, framed by lush forest and vibrant green flora throughout. Designed with privacy and tranquility in mind, the home is thoughtfully oriented to showcase expansive ocean and forest views while welcoming abundant natural light into the interior. Features include large south-facing windows, vaulted ceilings, and open-concept living spaces. (id:63267)
Home overview
- Heat source Electric
- Heat type Radiant/infra-red heat
- # total stories 2
- Roof Conventional
- # full baths 2
- # total bathrooms 2.0
- # of above grade bedrooms 3
- View Ocean view
- Directions 2241711
- Lot dimensions 5.7
- Lot size (acres) 5.7
- Listing # R3011419
- Property sub type Single family residence
- Status Active
- Primary bedroom 4.267m X 4.877m
Level: Above - Dining nook 2.438m X 2.438m
Level: Above - 3rd bedroom 2.743m X 2.743m
Level: Above - Foyer 1.219m X 2.743m
Level: Main - Living room 4.267m X 5.486m
Level: Main - Dining room 3.658m X 4.267m
Level: Main - 2nd bedroom 3.048m X 3.962m
Level: Main - Pantry 2.743m X 4.267m
Level: Main - Kitchen 3.658m X 3.048m
Level: Main
- Listing source url Https://www.realtor.ca/real-estate/28416779/lot-3-robertson-island-daajing-giids-rural
- Listing type identifier Idx

$-2,264
/ Month


