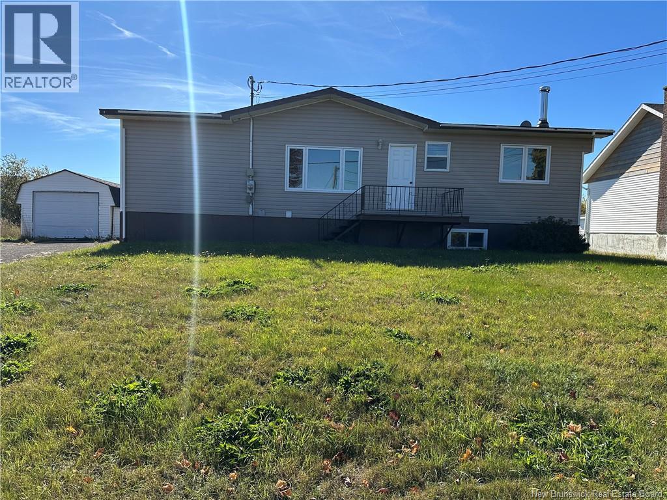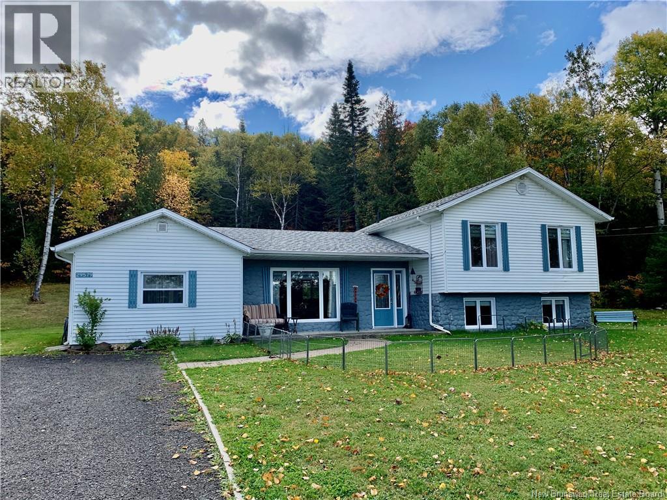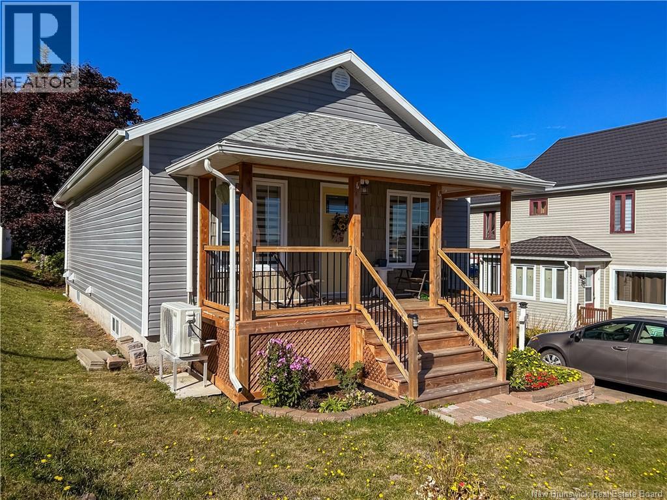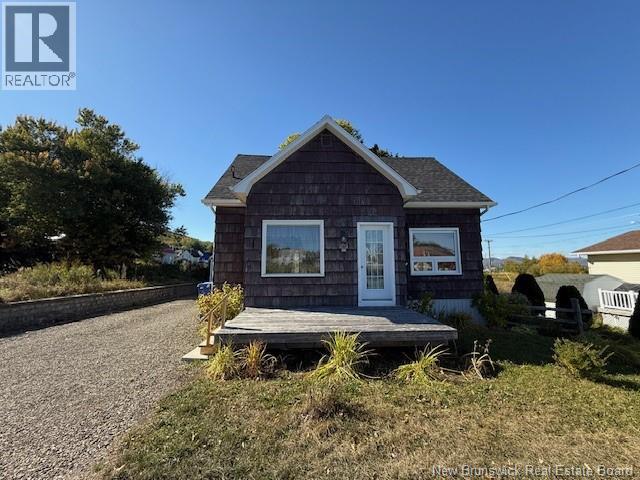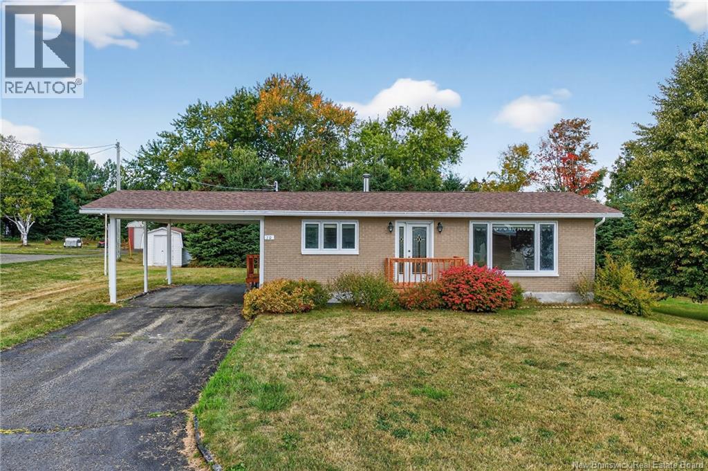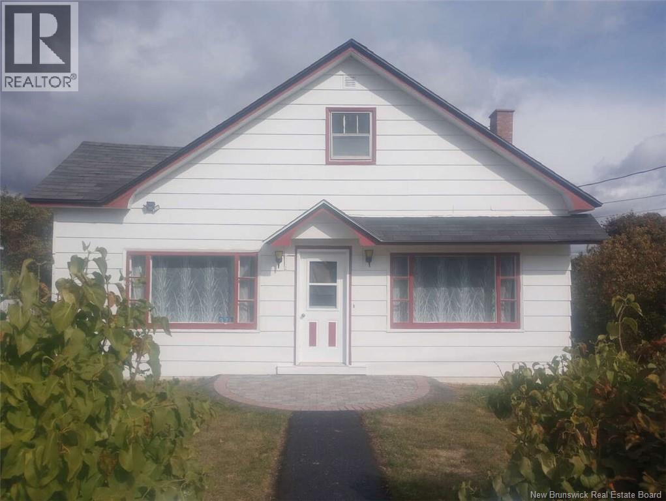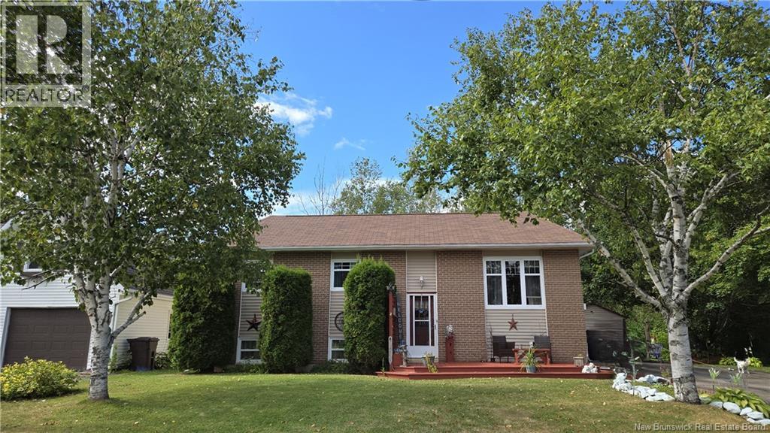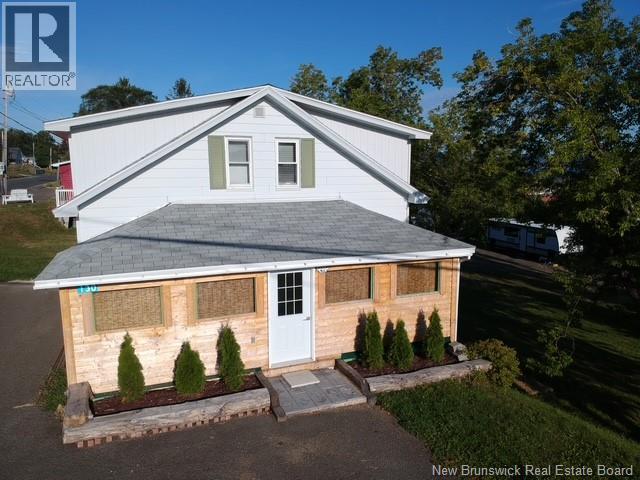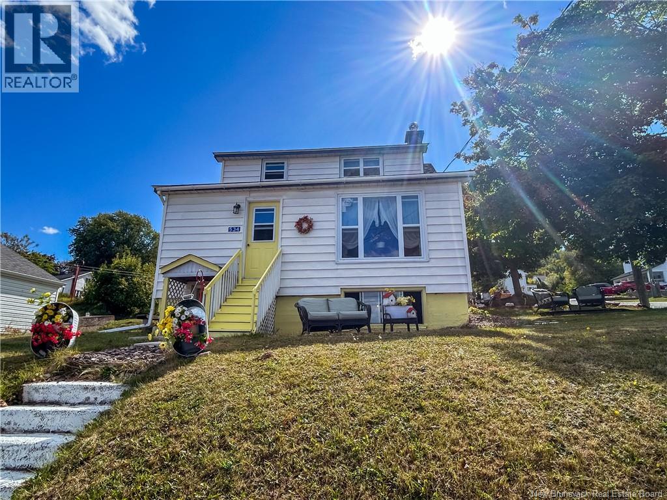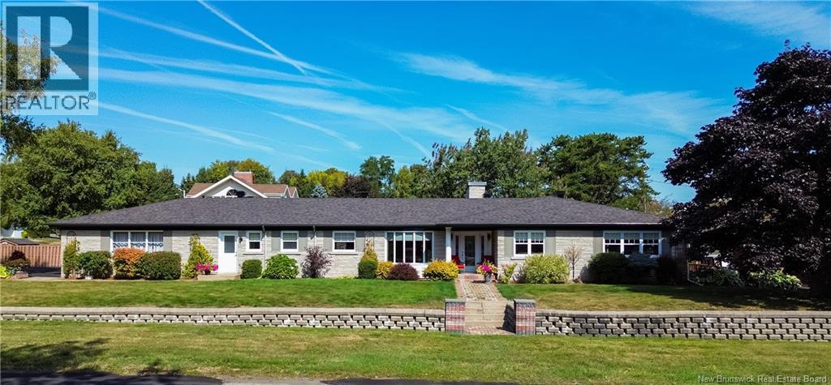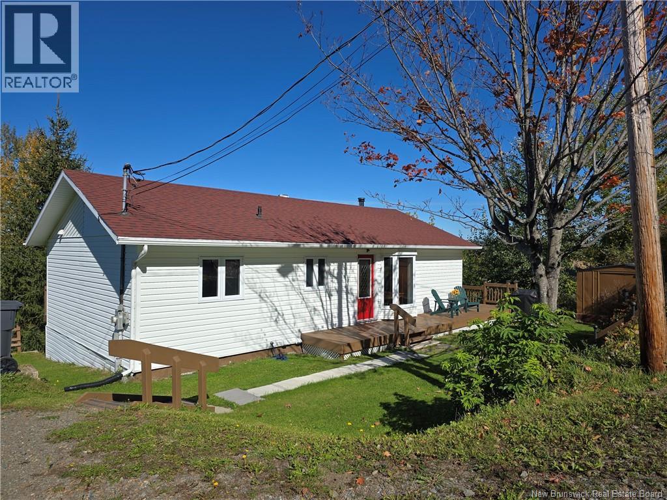
Highlights
Description
- Home value ($/Sqft)$84/Sqft
- Time on Housefulnew 35 hours
- Property typeSingle family
- StyleBungalow
- Lot size4,962 Sqft
- Year built1975
- Mortgage payment
New Listing! Well-Maintained Bungalow with Stunning Water & Mountain Views! This charming 3-bedroom, 1.5-bath bungalow offers comfort, convenience, and some of the most breathtaking views youll ever find. Imagine waking up each day to sweeping vistas of both the water and surrounding mountainstruly a setting youll never tire of. Inside, the home has been lovingly maintained. Currently featuring 2 bedrooms on the main level with a spacious soaker tub room, it could easily be converted back to 3 bedrooms if desired. The lower level provides even more flexibility, with a half bath already in place and rough-in plumbing for a stand-up showerideal for creating a second full bathroom. Whether youre looking for a cozy family home, a retirement retreat, or simply a property with incredible views, this bungalow checks all the boxes. Be sure to check out the virtual tour, and if you like what you see, contact your favorite REALTOR® today to schedule a viewing! (id:63267)
Home overview
- Cooling Heat pump
- Heat source Oil
- Heat type Baseboard heaters, forced air, heat pump
- Sewer/ septic Municipal sewage system
- # total stories 1
- # full baths 1
- # half baths 1
- # total bathrooms 2.0
- # of above grade bedrooms 3
- Flooring Ceramic, laminate, wood
- Lot desc Landscaped
- Lot dimensions 461
- Lot size (acres) 0.11391154
- Building size 1910
- Listing # Nb127943
- Property sub type Single family residence
- Status Active
- Utility 0.991m X 0.94m
Level: Basement - Recreational room 6.579m X 3.962m
Level: Basement - Bathroom (# of pieces - 2) 2.464m X 1.88m
Level: Basement - Laundry 2.464m X 3.708m
Level: Basement - Storage 6.604m X 3.658m
Level: Basement - Bedroom 2.972m X 4.089m
Level: Basement - Living room 3.251m X 5.512m
Level: Main - Bedroom 2.616m X 3.353m
Level: Main - Primary bedroom 3.226m X 3.404m
Level: Main - Kitchen 3.759m X 3.124m
Level: Main - Bathroom (# of pieces - 3) 2.616m X 2.362m
Level: Main - Dining room 2.769m X 2.921m
Level: Main - Bedroom 3.226m X 2.972m
Level: Main
- Listing source url Https://www.realtor.ca/real-estate/28954561/103-lavigne-dalhousie
- Listing type identifier Idx

$-427
/ Month


