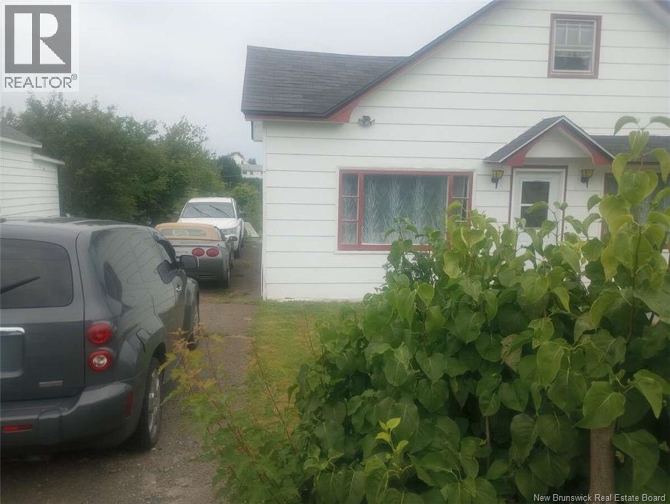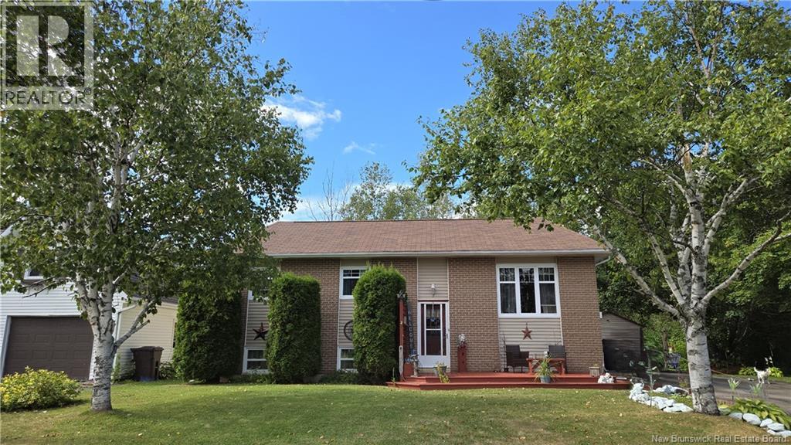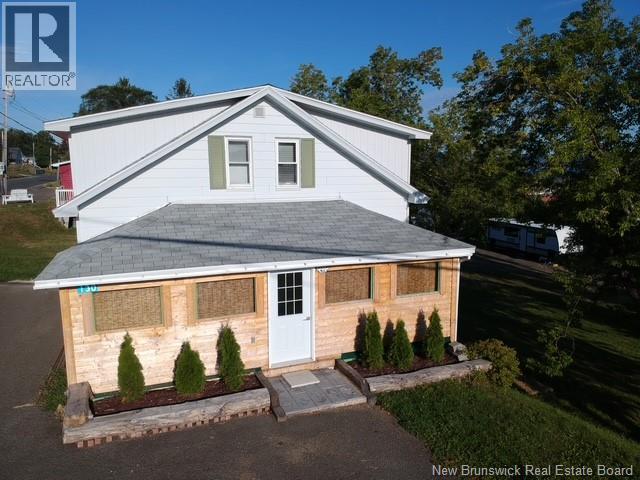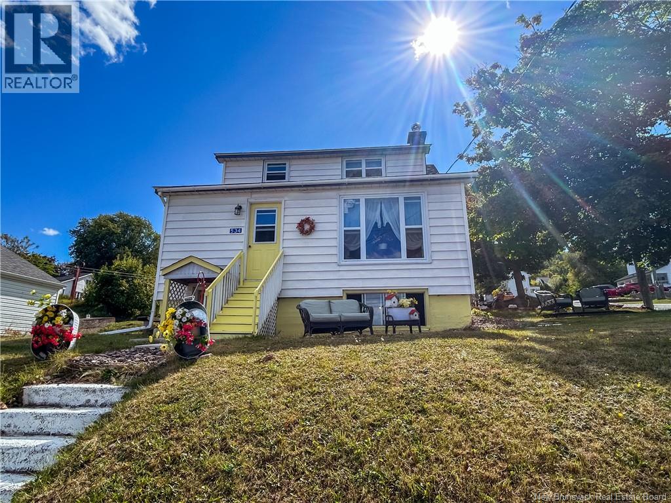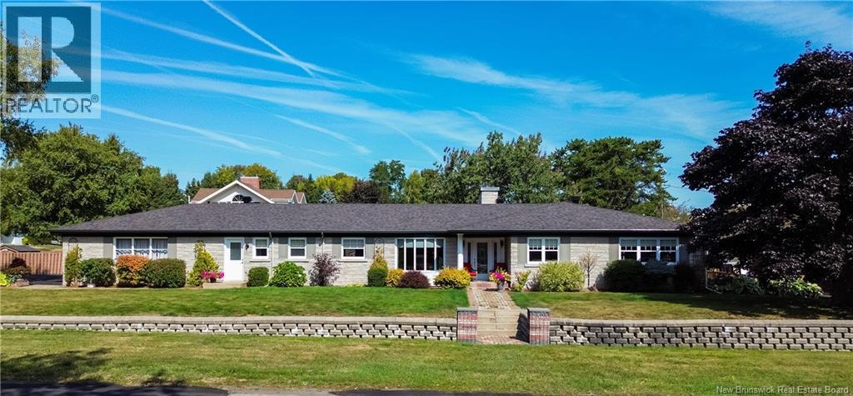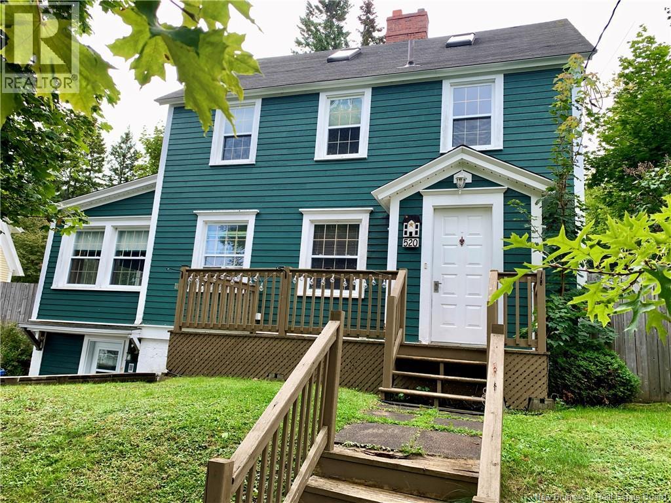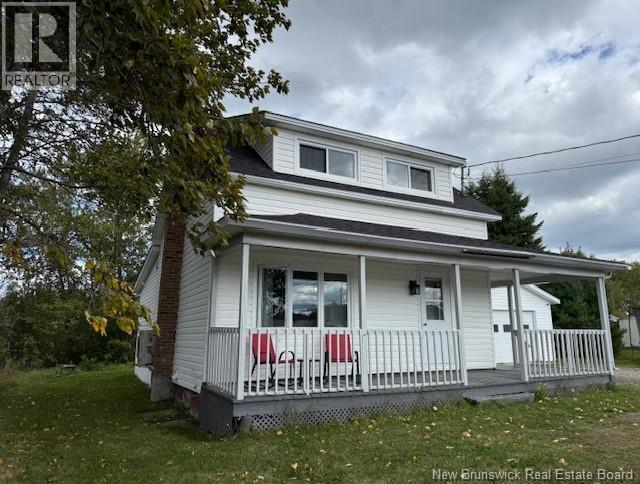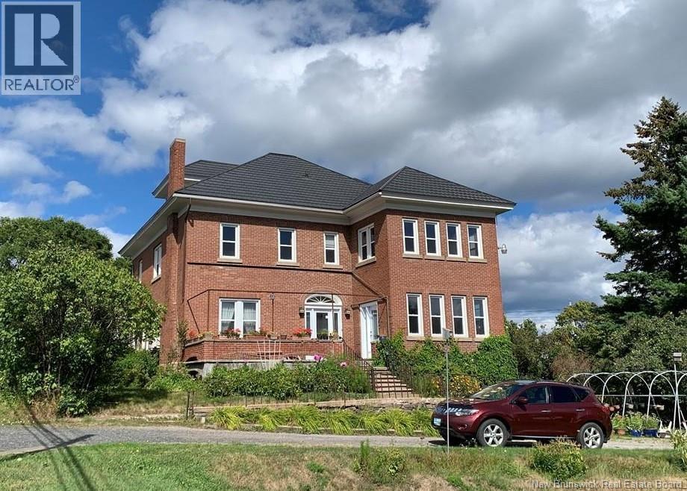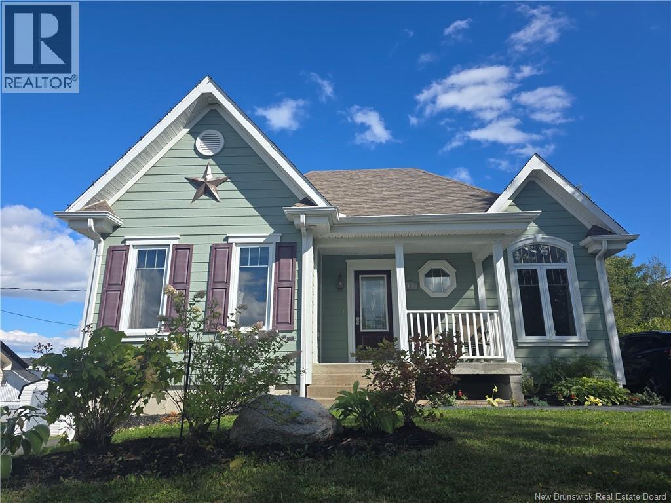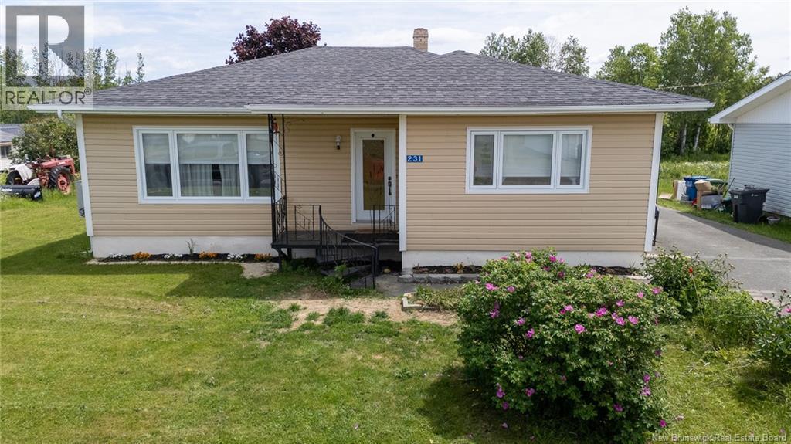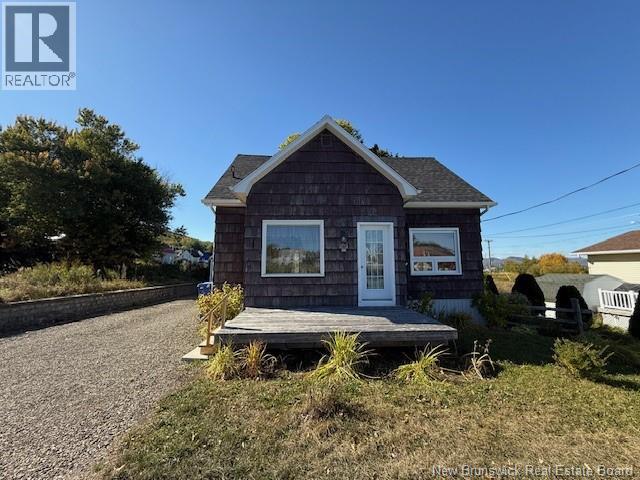
Highlights
This home is
65%
Time on Houseful
10 hours
Dalhousie
-6.25%
Description
- Home value ($/Sqft)$86/Sqft
- Time on Housefulnew 10 hours
- Property typeSingle family
- Lot size4,499 Sqft
- Year built1953
- Mortgage payment
Cute and cozy this 1 ½ storey home is ready for new owner and walking distance to the Marina, it features on the main floor a kitchen, living room, bathroom / laundry and dining room. The back door access to the patio where you can enjoy quiet time and a view of the Marina. The upper floor features 2 bedroom, (3rd bedroom is used as a walk-in closet), and a space where you can used as a sitting area/den and a half bath. Unfinished basement, forced air electric furnace, pellet stove in the kitchen. Detached good size shed 19 x 12, water tank 2025, roof shingles (front redone 2 yrs ago), plumbing mostly pex replaced a few years ago. Electric breaker panel. (id:63267)
Home overview
Amenities / Utilities
- Heat source Electric, pellet
- Heat type Forced air, stove
- Sewer/ septic Municipal sewage system
Interior
- # full baths 1
- # half baths 1
- # total bathrooms 2.0
- # of above grade bedrooms 3
- Flooring Laminate, wood
Lot/ Land Details
- Lot desc Landscaped
- Lot dimensions 418
Overview
- Lot size (acres) 0.103286386
- Building size 985
- Listing # Nb127381
- Property sub type Single family residence
- Status Active
Rooms Information
metric
- Other 2.769m X 3.175m
Level: 2nd - Bathroom (# of pieces - 1-6) 1.524m X 2.134m
Level: 2nd - Other 3.581m X 3.708m
Level: 2nd - Bedroom 3.581m X 3.175m
Level: 2nd - Bedroom 3.759m X 3.175m
Level: 2nd - Bathroom (# of pieces - 1-6) 2.286m X 2.769m
Level: Main - Dining room 2.642m X 2.845m
Level: Main - Foyer 1.194m X 1.092m
Level: Main - Living room 4.166m X 3.581m
Level: Main - Kitchen 3.785m X 5.232m
Level: Main
SOA_HOUSEKEEPING_ATTRS
- Listing source url Https://www.realtor.ca/real-estate/28911779/122-grimmer-lane-dalhousie
- Listing type identifier Idx
The Home Overview listing data and Property Description above are provided by the Canadian Real Estate Association (CREA). All other information is provided by Houseful and its affiliates.

Lock your rate with RBC pre-approval
Mortgage rate is for illustrative purposes only. Please check RBC.com/mortgages for the current mortgage rates
$-225
/ Month25 Years fixed, 20% down payment, % interest
$
$
$
%
$
%

Schedule a viewing
No obligation or purchase necessary, cancel at any time
Nearby Homes
Real estate & homes for sale nearby

