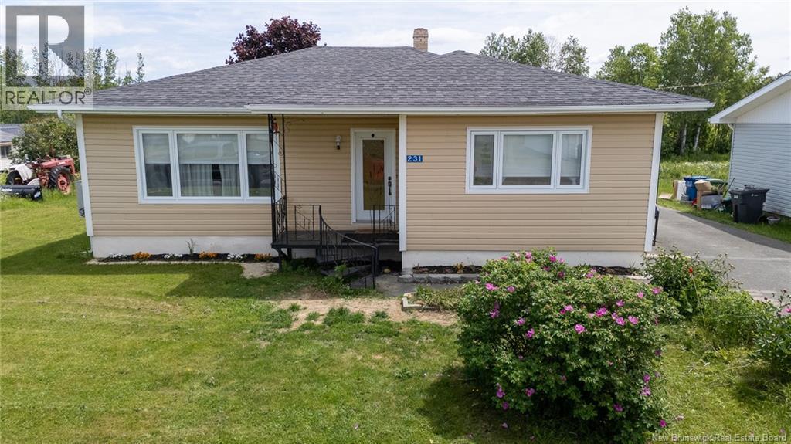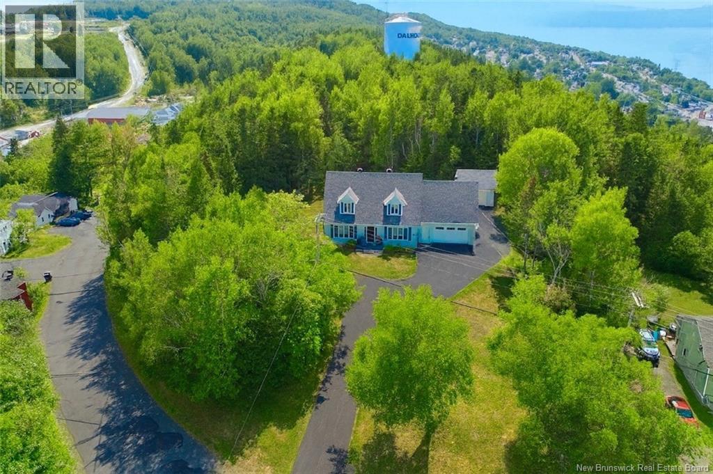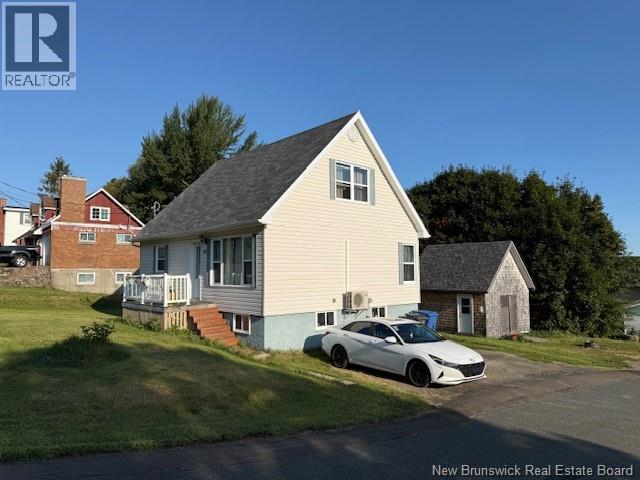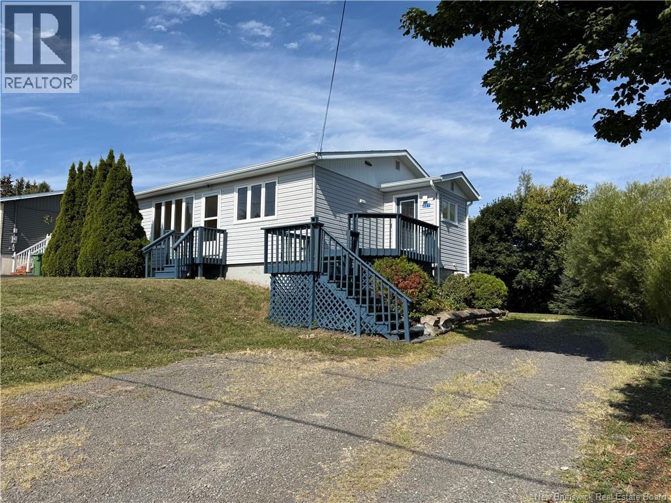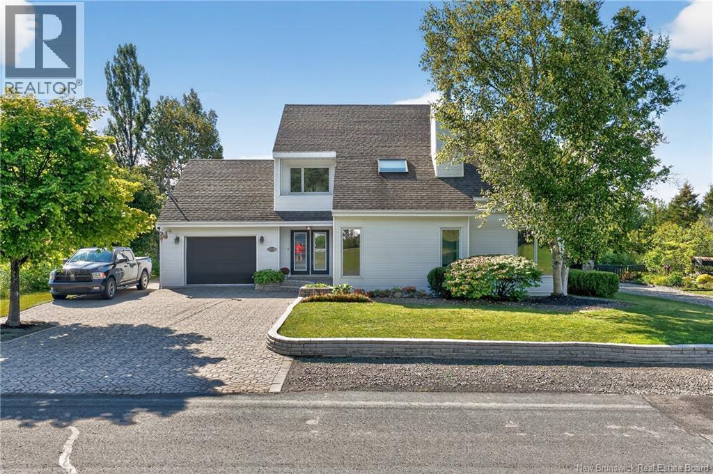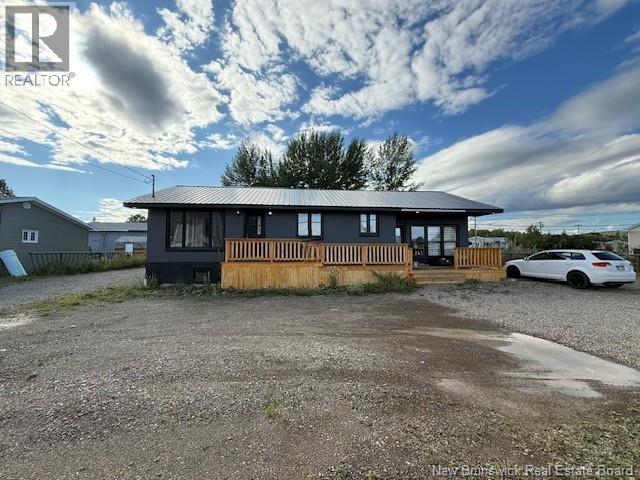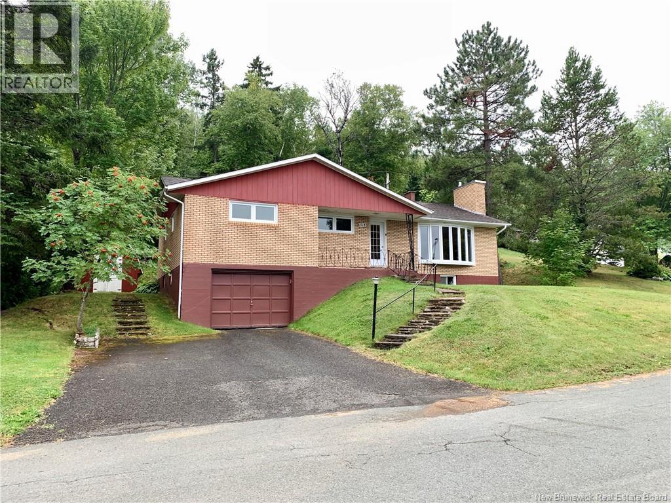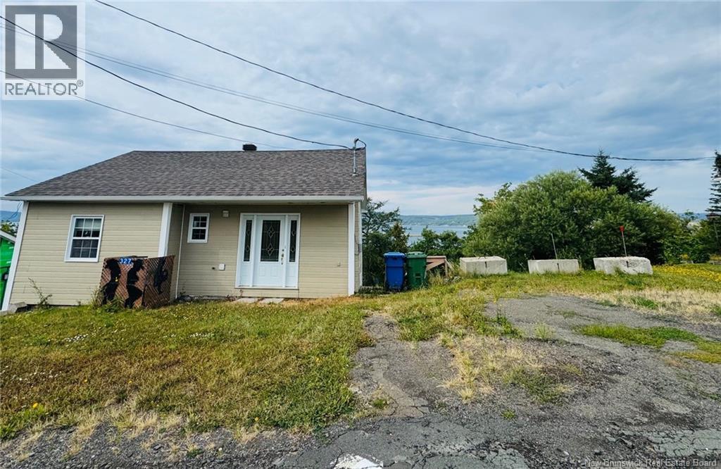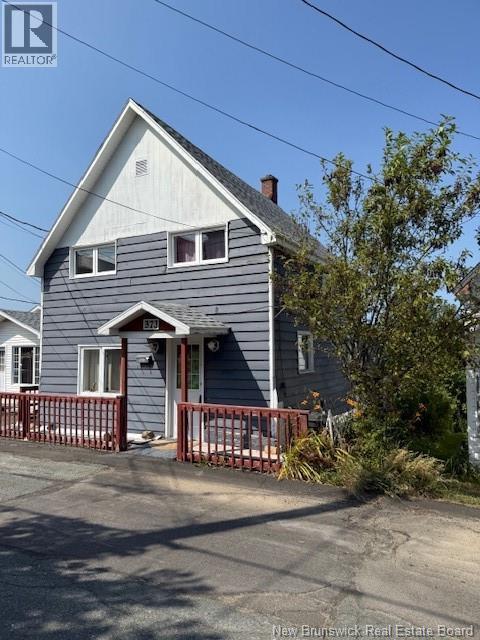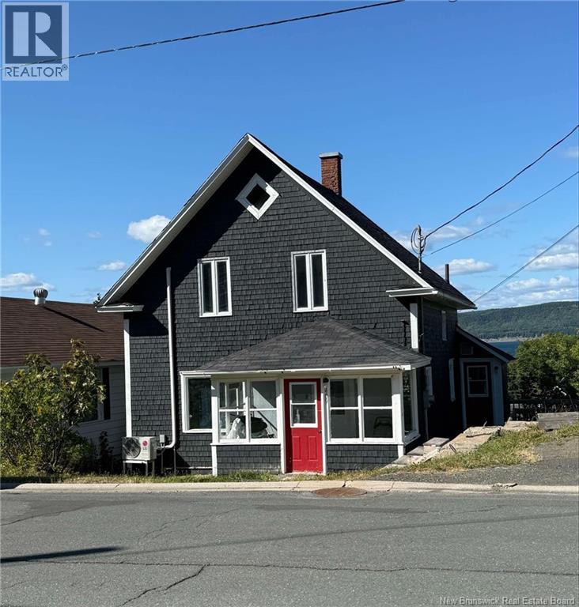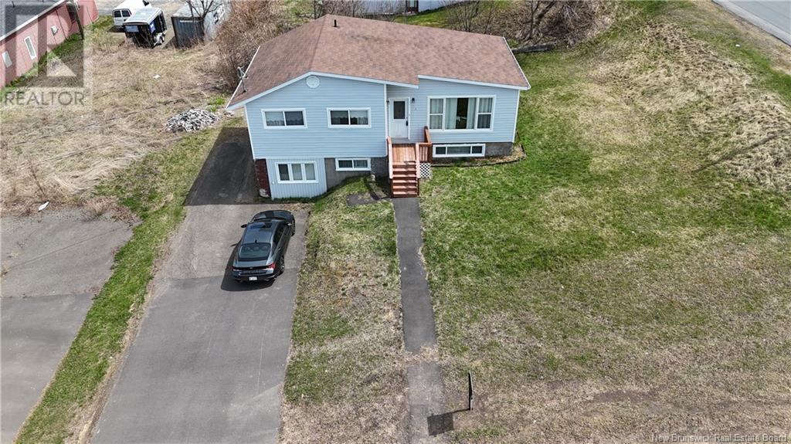
131 Brunswick St
For Sale
553 Days
$159,900 $10K
$149,900
3 beds
1 baths
1,260 Sqft
131 Brunswick St
For Sale
553 Days
$159,900 $10K
$149,900
3 beds
1 baths
1,260 Sqft
Highlights
This home is
14%
Time on Houseful
553 Days
Home features
Garage
Dalhousie
-6.25%
Description
- Home value ($/Sqft)$119/Sqft
- Time on Houseful553 days
- Property typeSingle family
- StyleBungalow
- Lot size5,597 Sqft
- Year built1968
- Mortgage payment
THIS SPACIOUS BUNGALOW IS LOCATED IN THE TOWN OF DALHOUSIE WALKING DISTANCE TO LOCAL AMENITIES. THE MAIN FLOOR FEATURES THE KITCHEN, DININGROOM, LIVINGROOM, THREE BEDROOMS AND A BATHROOM. THERE IS A FAMILYROOM IN THE BASEMENT AND ALSO A LAUNDRY ROOM. THERE IS ALSO A WORKSHOP AREA THAT USED TO BE A GARAGE. A MUST TO VISIT!! ALL MEASURMENTS TO BE VERIFIED BY BUYER AT TIME OF SALE. SOME ROOM SIZES MAY BE APPROXIMATE AND IRREGULAR. TAX AND LOT SIZE WAS PROVIDED FROM SNB. TAXES SHOWN ARE HIGHER AS PROPERTY IS NON OWNER OCCUPIED. (id:63267)
Home overview
Amenities / Utilities
- Heat source Electric
- Heat type Baseboard heaters
- Sewer/ septic Municipal sewage system
Exterior
- # total stories 1
Interior
- # full baths 1
- # total bathrooms 1.0
- # of above grade bedrooms 3
- Flooring Carpeted, laminate, other
Lot/ Land Details
- Lot desc Partially landscaped
- Lot dimensions 520
Overview
- Lot size (acres) 0.12849024
- Building size 1260
- Listing # Nb096328
- Property sub type Single family residence
- Status Active
Rooms Information
metric
- Family room 5.893m X 3.353m
Level: Basement - Laundry 5.893m X 2.616m
Level: Basement - Storage 3.2m X 7.544m
Level: Basement - Dining room 2.794m X 2.946m
Level: Main - Living room 3.581m X 4.674m
Level: Main - Bathroom (# of pieces - 1-6) Level: Main
- Bedroom 3.048m X 3.785m
Level: Main - Bedroom 3.708m X 2.718m
Level: Main - Bedroom 3.2m X 2.642m
Level: Main - Kitchen 2.946m X 3.226m
Level: Main
SOA_HOUSEKEEPING_ATTRS
- Listing source url Https://www.realtor.ca/real-estate/26571767/131-brunswick-street-dalhousie
- Listing type identifier Idx
The Home Overview listing data and Property Description above are provided by the Canadian Real Estate Association (CREA). All other information is provided by Houseful and its affiliates.

Lock your rate with RBC pre-approval
Mortgage rate is for illustrative purposes only. Please check RBC.com/mortgages for the current mortgage rates
$-400
/ Month25 Years fixed, 20% down payment, % interest
$
$
$
%
$
%

Schedule a viewing
No obligation or purchase necessary, cancel at any time
Nearby Homes
Real estate & homes for sale nearby

