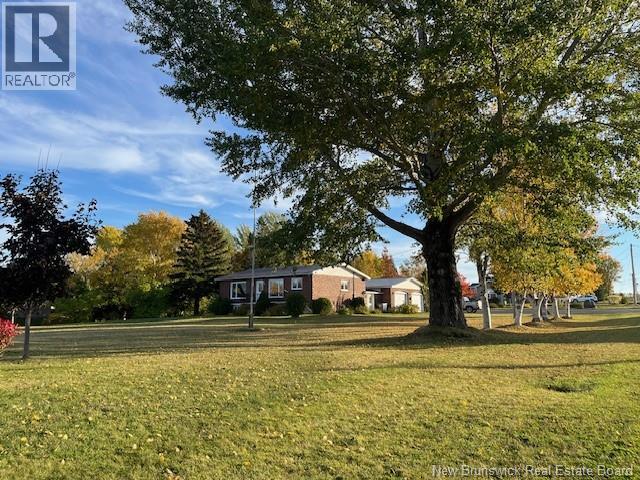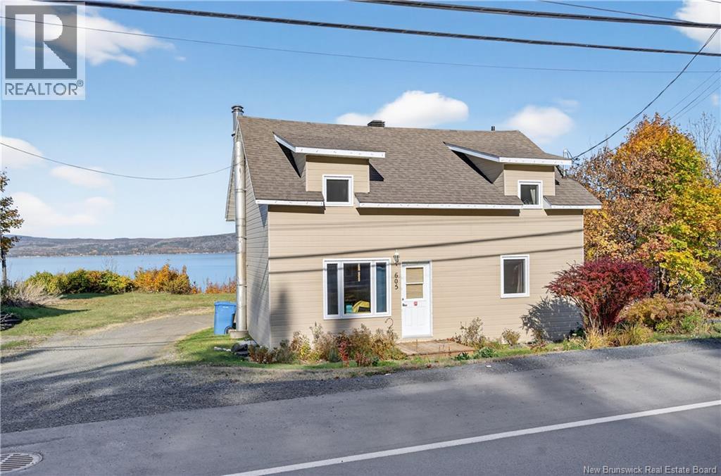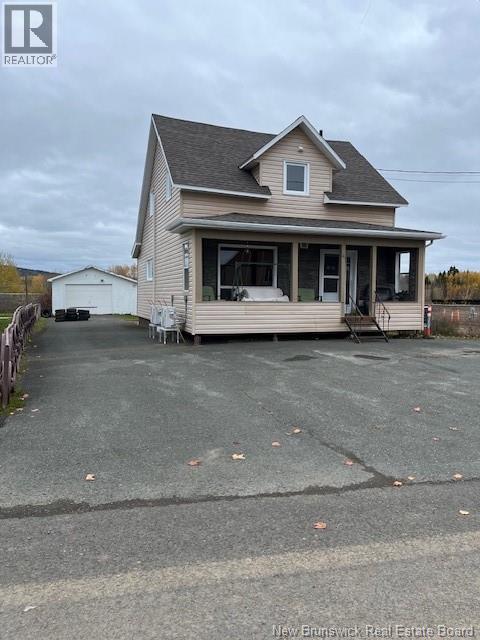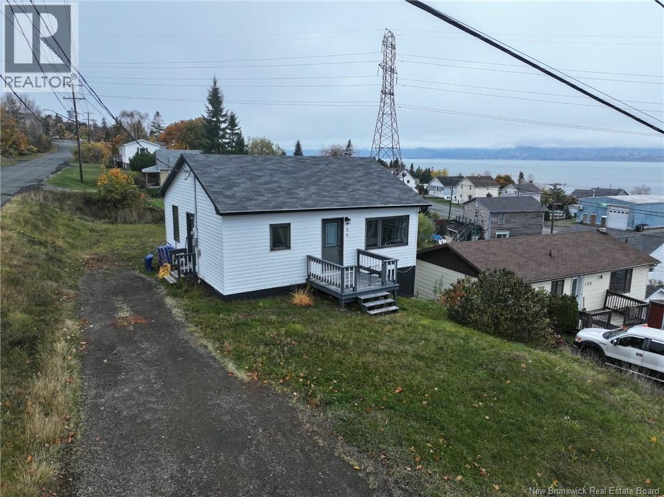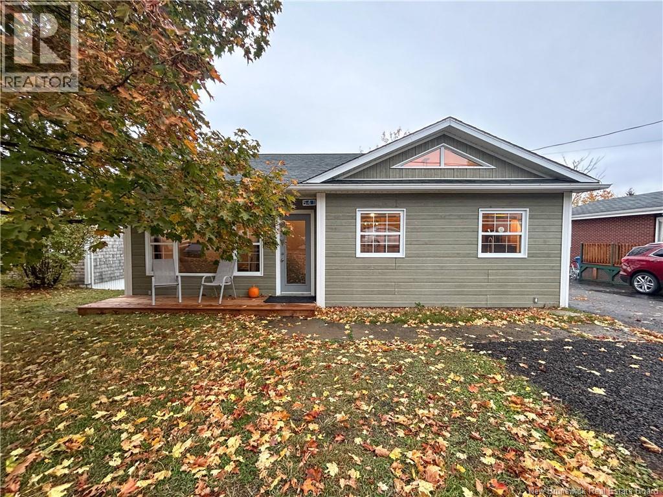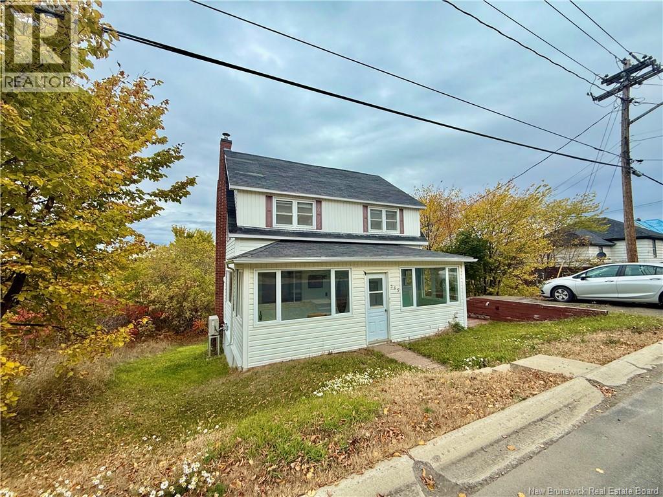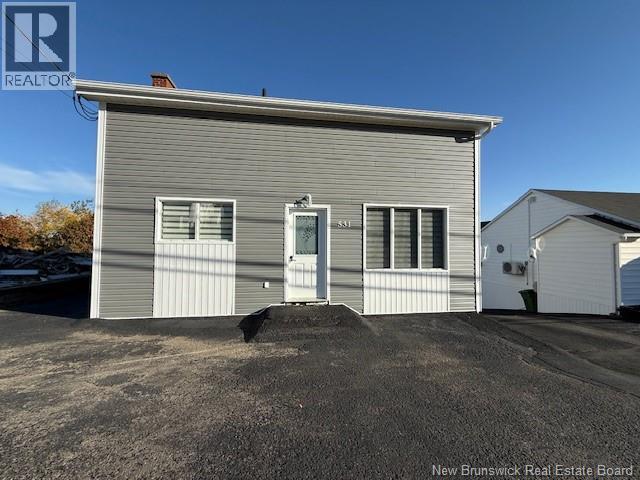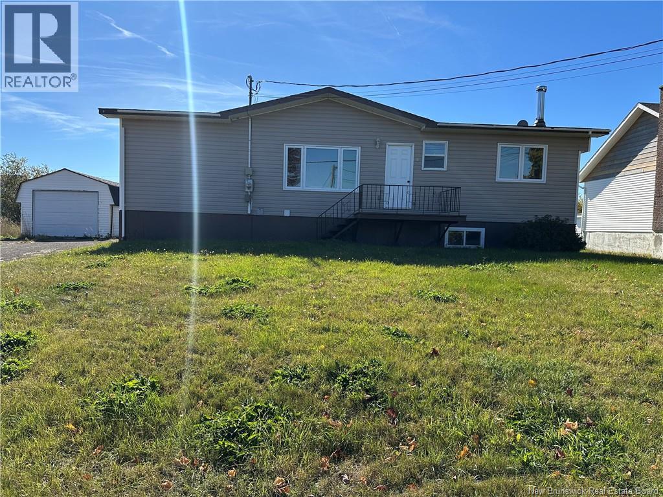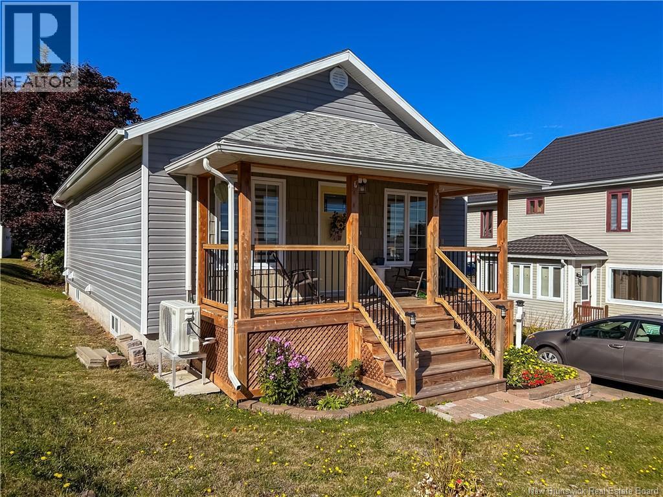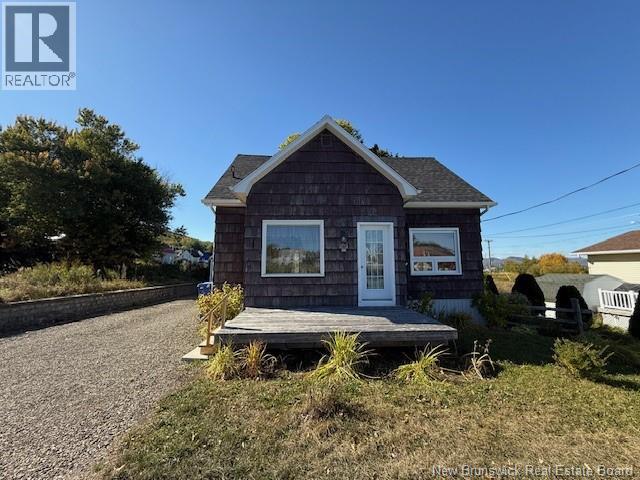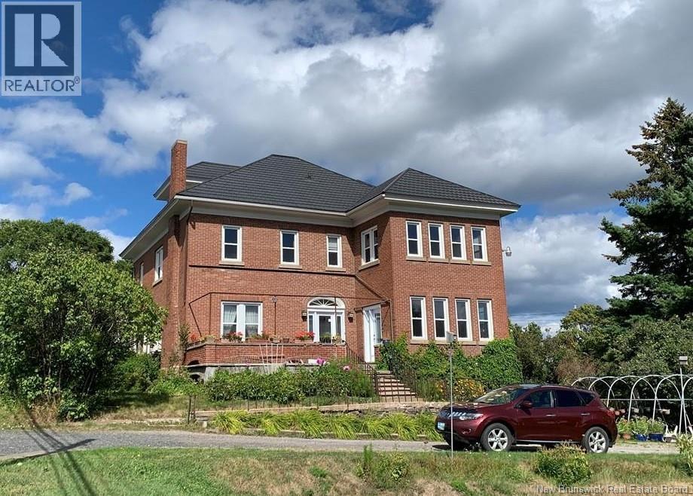
Highlights
Description
- Home value ($/Sqft)$141/Sqft
- Time on Houseful52 days
- Property typeSingle family
- Style2 level
- Lot size0.25 Acre
- Mortgage payment
Timeless Brick Home in a Prime Location - Step into history with this beautifully preserved brick home, solidly built and topped with a durable metal roof for long-lasting peace of mind. Spanning over 2800 sq. ft., this residence offers an abundance of space for family living and entertaining. Inside, you'll find 5 generous bedrooms, 2 full bathrooms, plus a convenient 2-piece bath on the main floor. Sun-filled interiors, multiple PVC windows, and classic finishes create an inviting atmosphere, while several family rooms provide everyone with a place to gather or unwind. This house has a very spacious attic that will make you dream...Beyond its charm and character, this homes location is exceptional, close to local schools, church, shops, restaurants, parks and Health Center. A rare opportunity to own a property that combines timeless craftsmanship, abundant space, and unbeatable locationideal for families who value both tradition and practicality. Measurement are approximate, call now for a showing (id:63267)
Home overview
- Cooling Heat pump
- Heat source Electric
- Heat type Baseboard heaters, heat pump
- Sewer/ septic Municipal sewage system
- # total stories 2
- Has garage (y/n) Yes
- # full baths 2
- # half baths 1
- # total bathrooms 3.0
- # of above grade bedrooms 5
- Flooring Ceramic, vinyl, hardwood
- Lot dimensions 1022
- Lot size (acres) 0.25253275
- Building size 2800
- Listing # Nb126202
- Property sub type Single family residence
- Status Active
- Bedroom 3.607m X 2.921m
Level: 2nd - Primary bedroom 5.715m X 3.353m
Level: 2nd - Bedroom 4.572m X 3.353m
Level: 2nd - Bathroom (# of pieces - 4) 2.87m X 2.032m
Level: 2nd - Bedroom 3.607m X 3.023m
Level: 2nd - Bedroom 4.978m X 3.353m
Level: 2nd - Sunroom 4.547m X 2.87m
Level: 2nd - Dining room 4.572m X 3.531m
Level: Main - Office 3.632m X 3.2m
Level: Main - Sunroom 4.547m X 2.87m
Level: Main - Kitchen 4.597m X 4.216m
Level: Main - Foyer 2.972m X 1.168m
Level: Main - Other Level: Main
- Family room 5.055m X 3.581m
Level: Main - Bathroom (# of pieces - 2) 1.905m X 1.041m
Level: Main - Mudroom 2.819m X 0.965m
Level: Main - Living room 5.69m X 4.623m
Level: Main
- Listing source url Https://www.realtor.ca/real-estate/28842474/157-renfrew-dalhousie
- Listing type identifier Idx

$-1,053
/ Month



