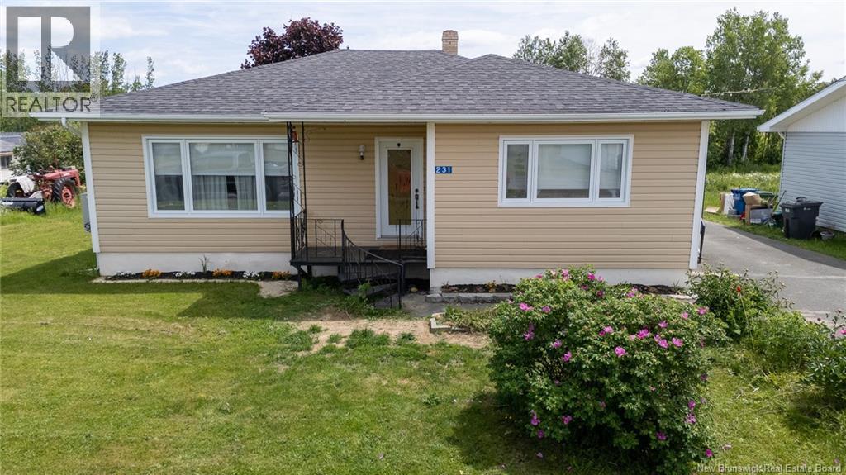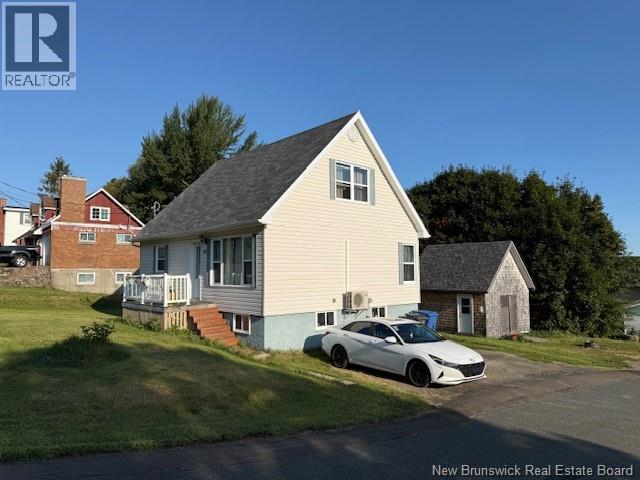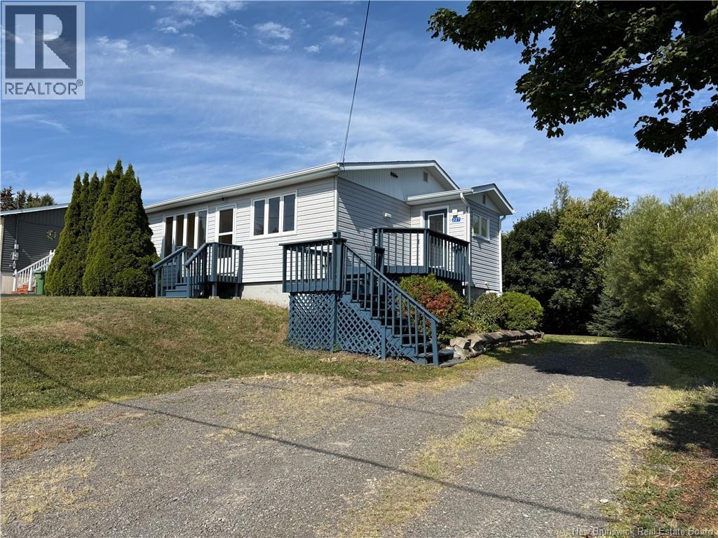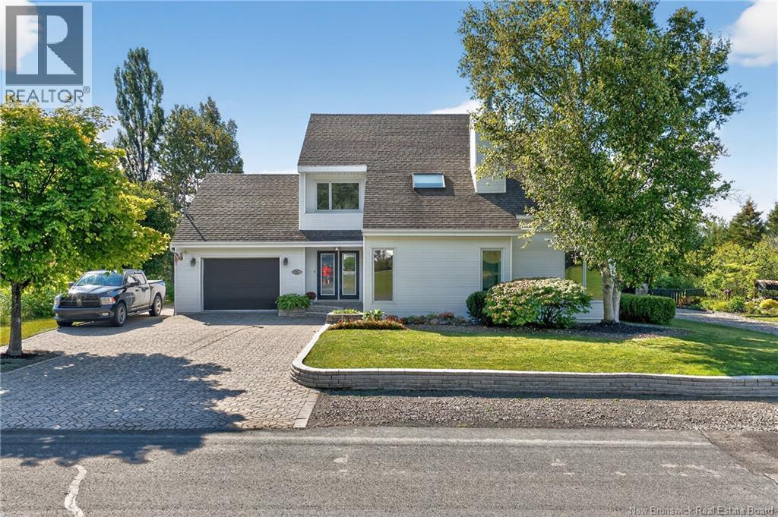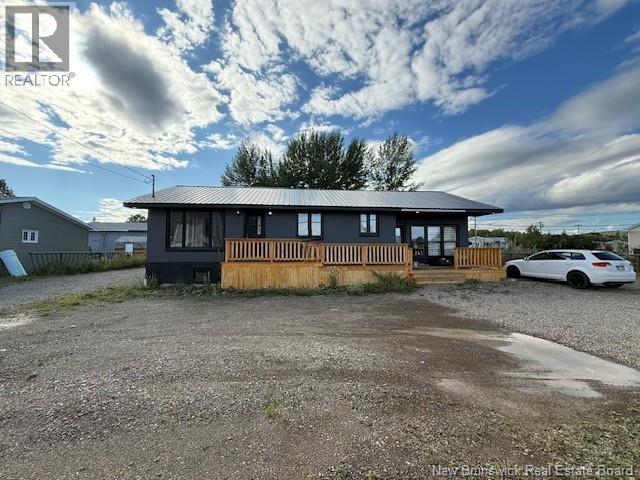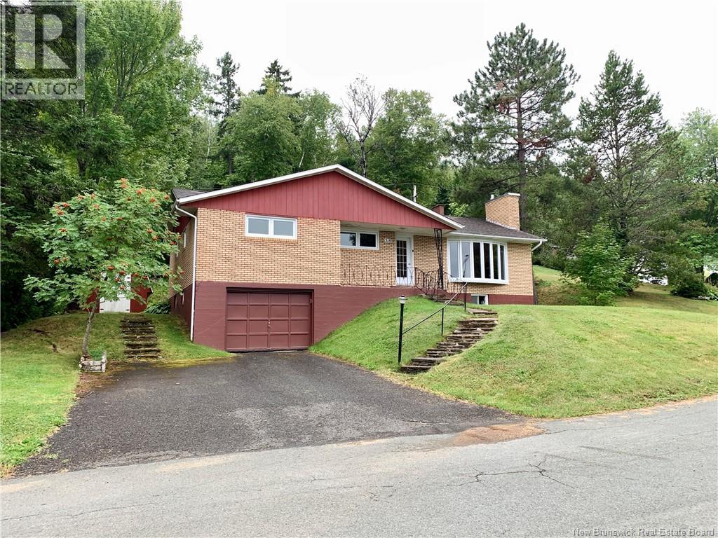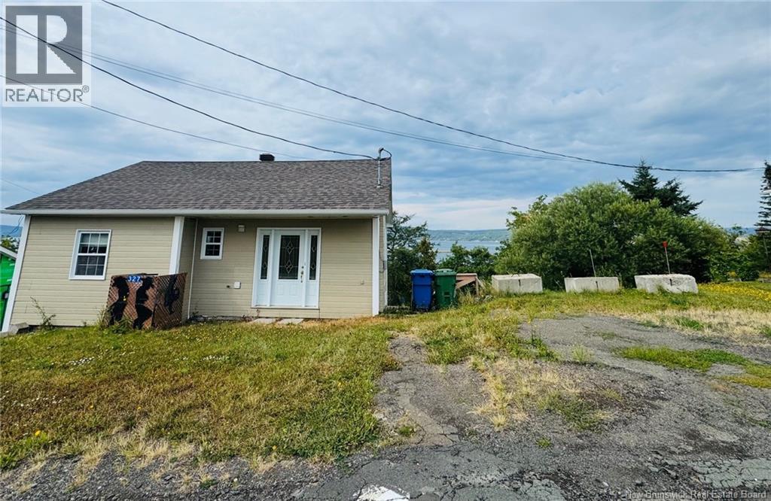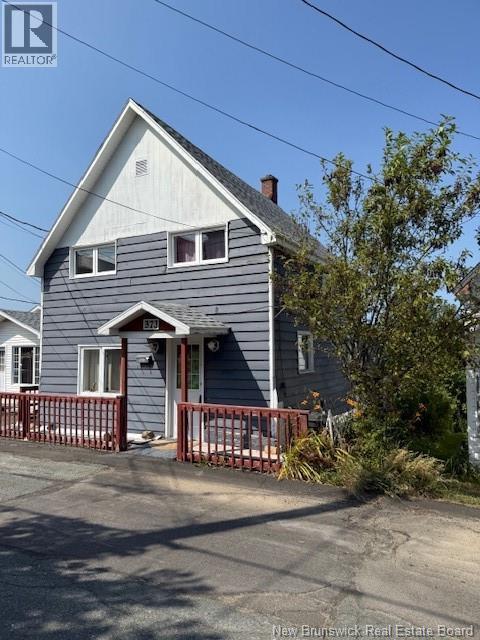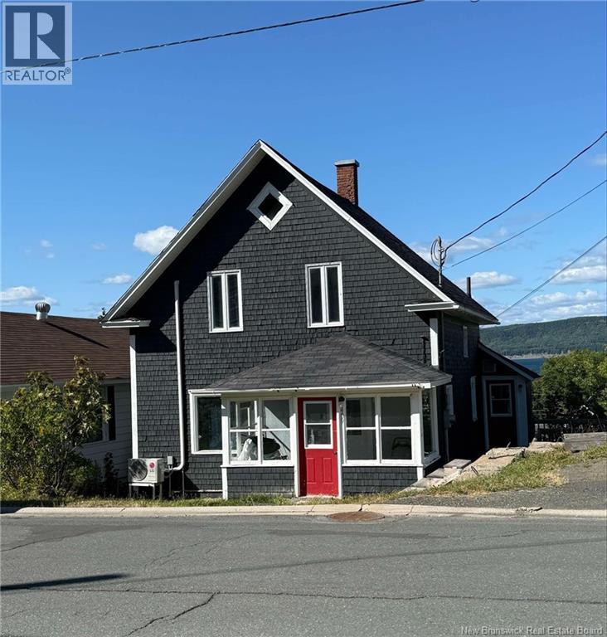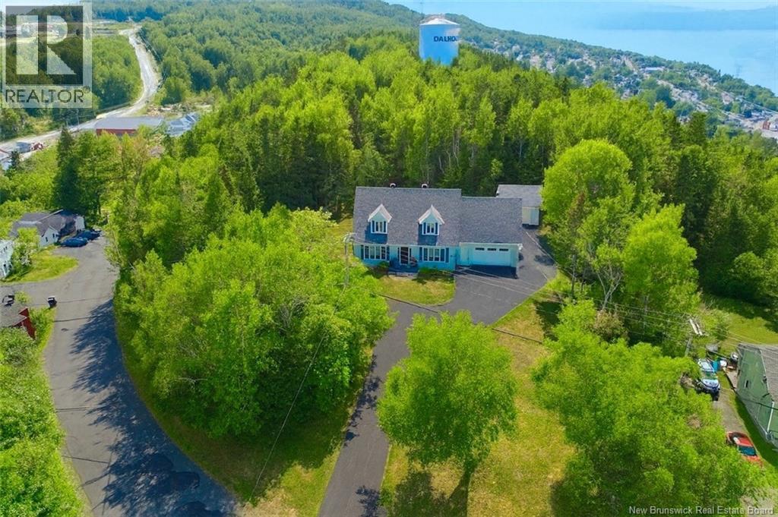
Highlights
Description
- Home value ($/Sqft)$191/Sqft
- Time on Housefulnew 27 hours
- Property typeSingle family
- Style2 level
- Lot size1.93 Acres
- Year built1991
- Mortgage payment
Step In & Be Amazed! Pride of ownership shines throughout this one-owner home on a private 1.93-acre lot with plenty of paved parking. Offering 4 bedrooms and 1.5 baths, this property is clean, spacious & well cared for. The main floor features an open-concept kitchen with large island, induction stove with double convection oven, pot filler, and a dining area with doors to the private back deck and large yard. A cozy family room & office off the main entrance complete the layout, along with a convenient half bath. Heat pumps in both the kitchen & family room provide year-round comfort. Upstairs, youll find 3 bedrooms (some windows non egress) and a full bath with double sinks. The spacious primary bedroom includes a walk-in closet. The additional bedroom above the garage captures beautiful views of the Bay of Chaleur and Mountain in the distance. This property is so private youll feel like youre in the country, yet close to all amenities & just 20 minutes to Campbellton. The breathtaking private backyard is ideal for the outdoor enthusiast, with trails and nature right at your doorstep. A generator panel provides peace of mind. Plenty of storage in the attached heated garage, detached garage with electricity and attached storage shed. Rarely does a home with this much space, privacy, and care come available. Dont miss outcall today to book your visit! (id:63267)
Home overview
- Cooling Heat pump
- Heat source Electric
- Heat type Heat pump
- Sewer/ septic Municipal sewage system
- Has garage (y/n) Yes
- # full baths 1
- # half baths 1
- # total bathrooms 2.0
- # of above grade bedrooms 4
- Flooring Carpeted, ceramic, laminate, wood
- Lot desc Partially landscaped
- Lot dimensions 1.93
- Lot size (acres) 1.93
- Building size 2614
- Listing # Nb126046
- Property sub type Single family residence
- Status Active
- Bedroom 5.08m X 3.861m
Level: 2nd - Bedroom 6.579m X 3.378m
Level: 2nd - Primary bedroom 4.318m X 6.045m
Level: 2nd - Bedroom 3.658m X 4.216m
Level: 2nd - Bathroom (# of pieces - 1-6) 2.921m X 3.023m
Level: 2nd - Other 3.226m X 2.032m
Level: 2nd - Family room 6.858m X 4.521m
Level: Main - Dining room 4.47m X 4.267m
Level: Main - Office 3.708m X 3.302m
Level: Main - Bathroom (# of pieces - 1-6) 2.337m X 1.422m
Level: Main - Kitchen 3.912m X 4.623m
Level: Main
- Listing source url Https://www.realtor.ca/real-estate/28813478/416-sansom-street-dalhousie
- Listing type identifier Idx

$-1,333
/ Month

