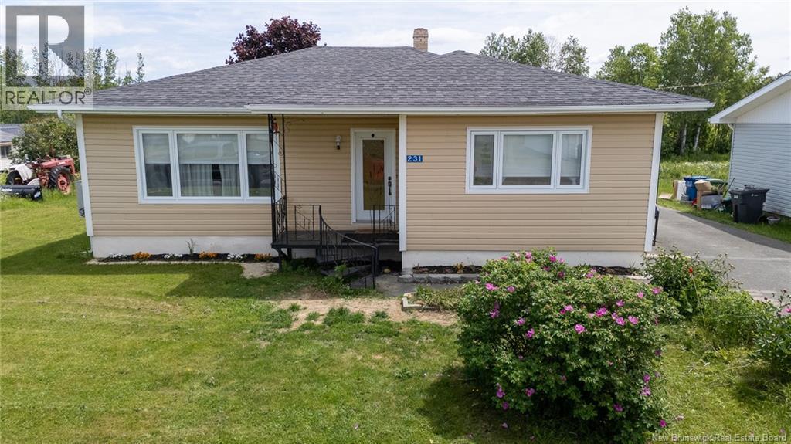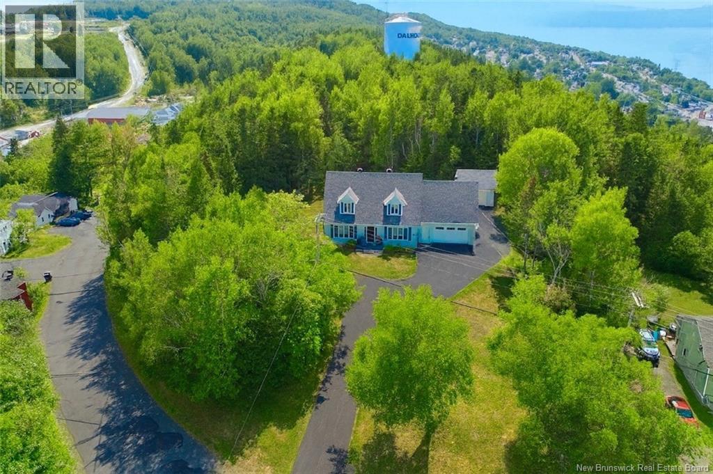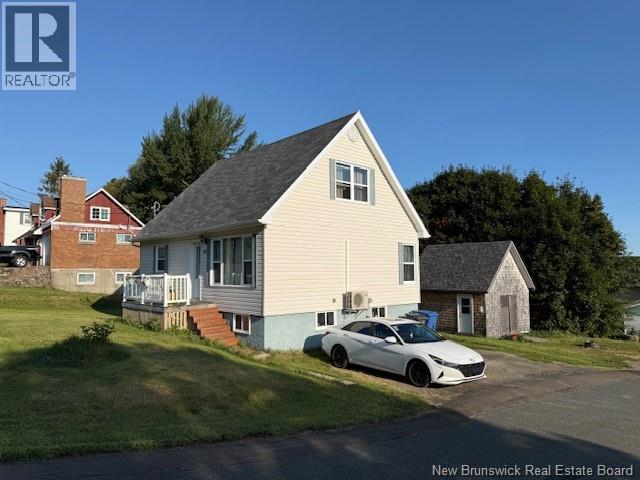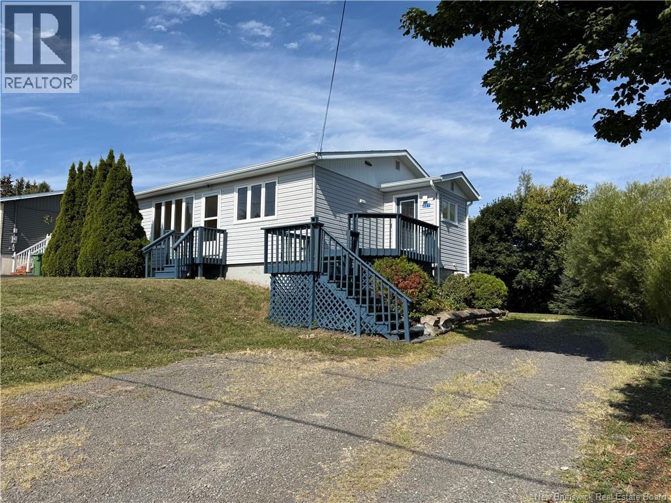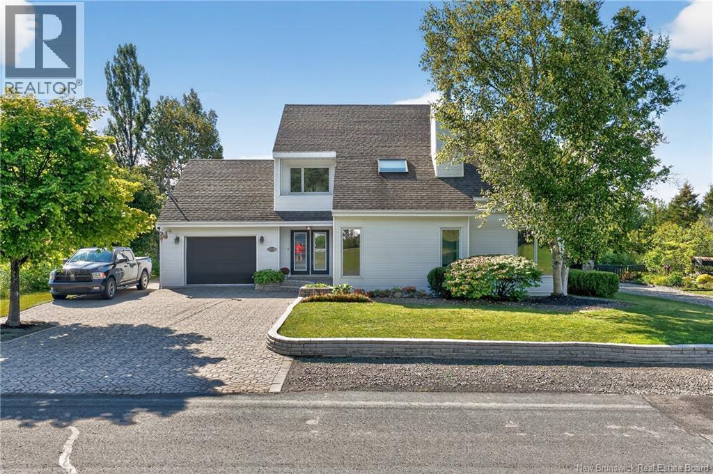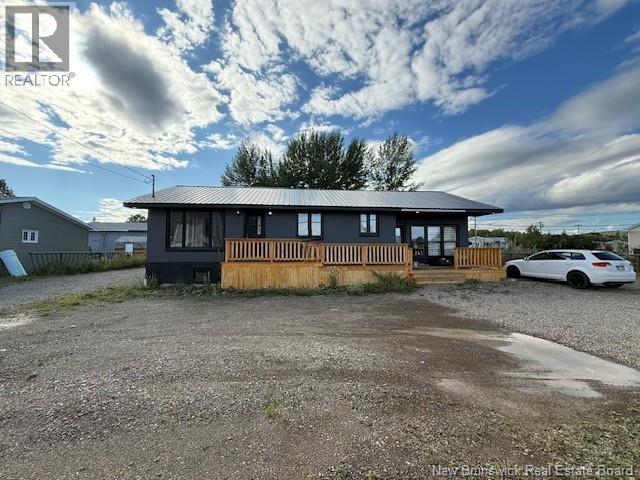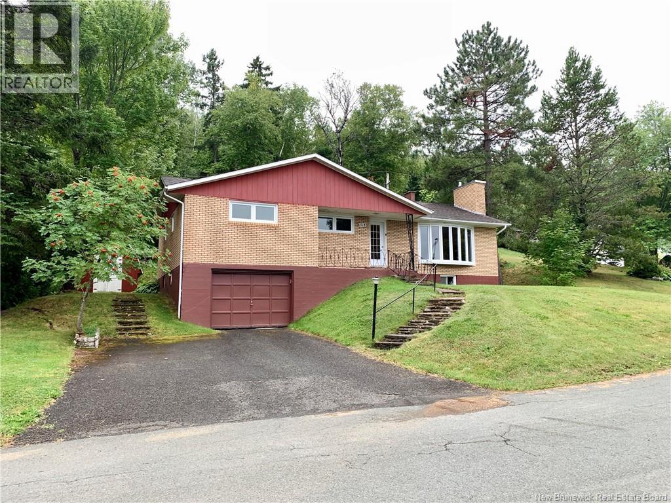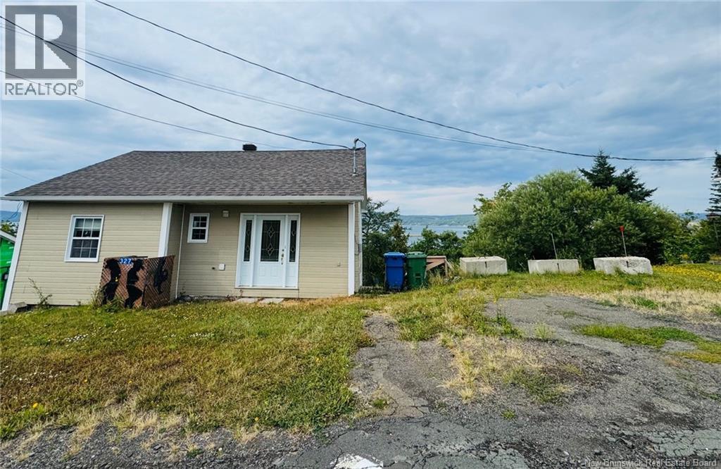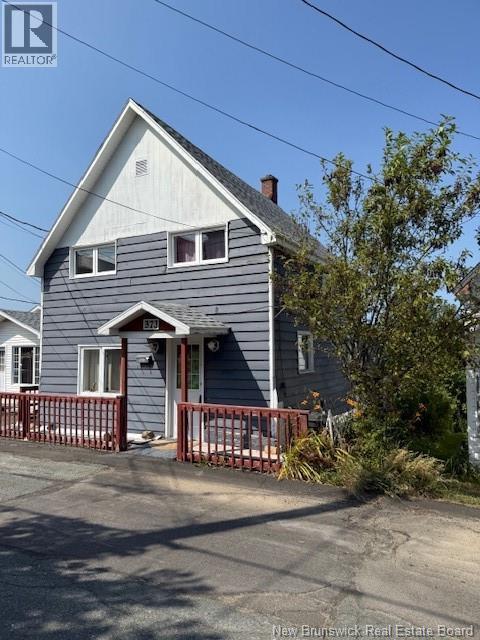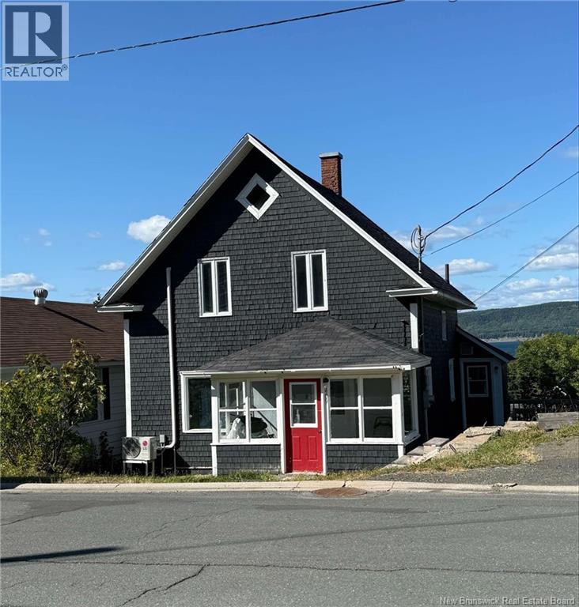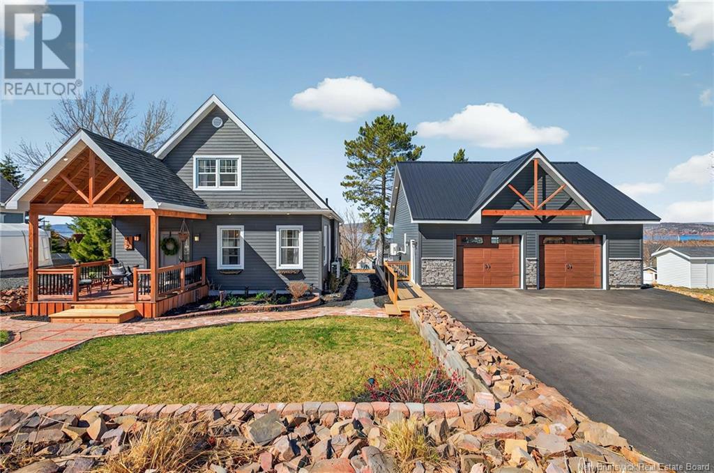
505 Montgomery St
505 Montgomery St
Highlights
Description
- Home value ($/Sqft)$201/Sqft
- Time on Houseful121 days
- Property typeSingle family
- Style2 level
- Lot size10,872 Sqft
- Year built1965
- Mortgage payment
Welcome to 505 Montgomery , This 3-bedroom, 2-bath beauty has serious curb appeal and an even better locationright across from a huge park with a basketball court and outdoor rink in the winter. Sitting on a landscaped double lot, its perfect for families, entertainers, or anyone who loves a great view. Inside, youll love the custom open-concept kitchen, dining, and living areaits made for gatherings. The master bedroom is a total dream with its own bathroom and an incredible view of the Restigouche River and Appalachian Mountains. The fully finished basement host a bedroom, living room , large laundry room and extra storage space The heated double garage is ideal for extra living space, for entertaining guest and family gathering , cars, toys, or even a home gym without forgetting the 12 by 32 storage space on second level , and the front porch is the perfect spot to relax and take it all in. The back deck is the perfect to unwind in private or enjoy for huge family gathering, this home checks all the boxes. (id:63267)
Home overview
- Cooling Heat pump
- Heat type Baseboard heaters, heat pump
- Sewer/ septic Municipal sewage system
- Has garage (y/n) Yes
- # full baths 2
- # total bathrooms 2.0
- # of above grade bedrooms 3
- Flooring Ceramic, laminate, hardwood
- Lot desc Landscaped
- Lot dimensions 1010
- Lot size (acres) 0.24956758
- Building size 1836
- Listing # Nb118001
- Property sub type Single family residence
- Status Active
- Bathroom (# of pieces - 1-6) 3.581m X 2.464m
Level: 2nd - Primary bedroom 5.207m X 6.96m
Level: 2nd - Other 0.686m X 0.686m
Level: Basement - Storage 3.073m X 1.676m
Level: Basement - Bedroom 2.87m X 3.277m
Level: Basement - Laundry 2.845m X 3.683m
Level: Basement - Recreational room 3.962m X 7.214m
Level: Basement - Utility 0.787m X 1.702m
Level: Basement - Kitchen 3.2m X 4.674m
Level: Main - Living room 4.343m X 4.064m
Level: Main - Bedroom 3.277m X 3.531m
Level: Main - Dining room 3.2m X 3.277m
Level: Main - Bathroom (# of pieces - 1-6) 3.277m X 2.464m
Level: Main
- Listing source url Https://www.realtor.ca/real-estate/28275568/505-montgomery-street-dalhousie
- Listing type identifier Idx

$-986
/ Month

