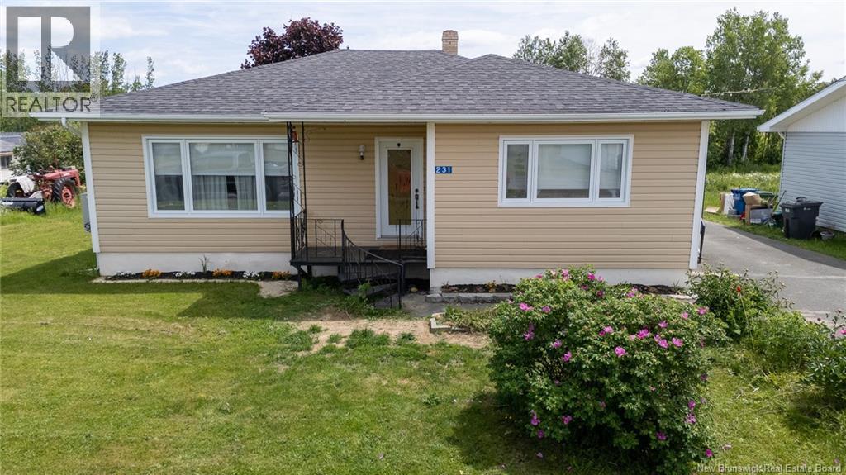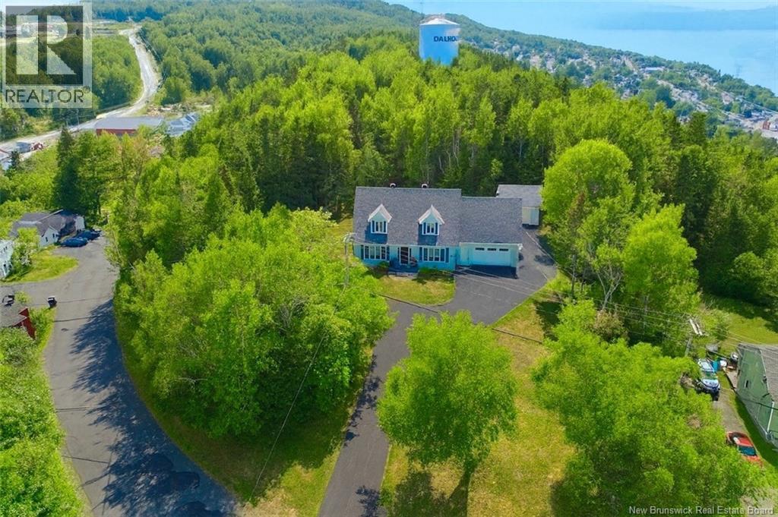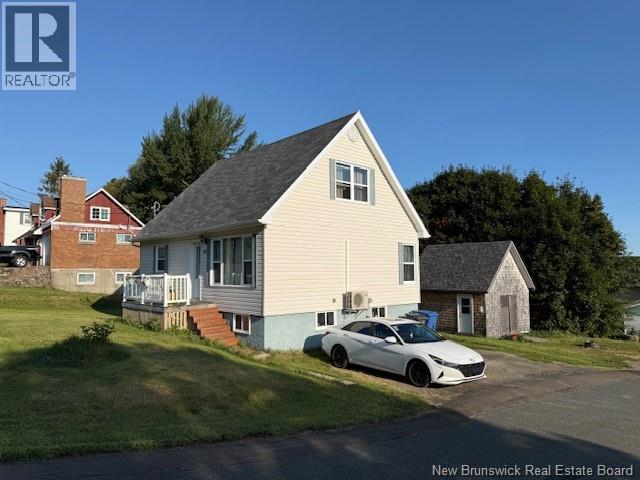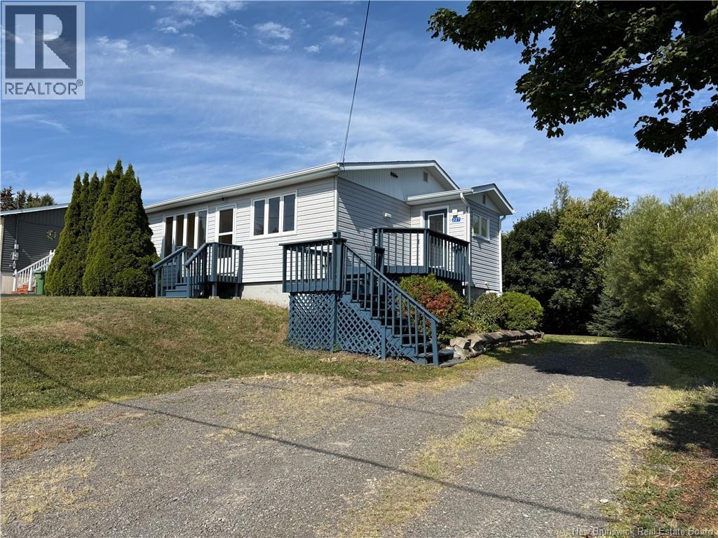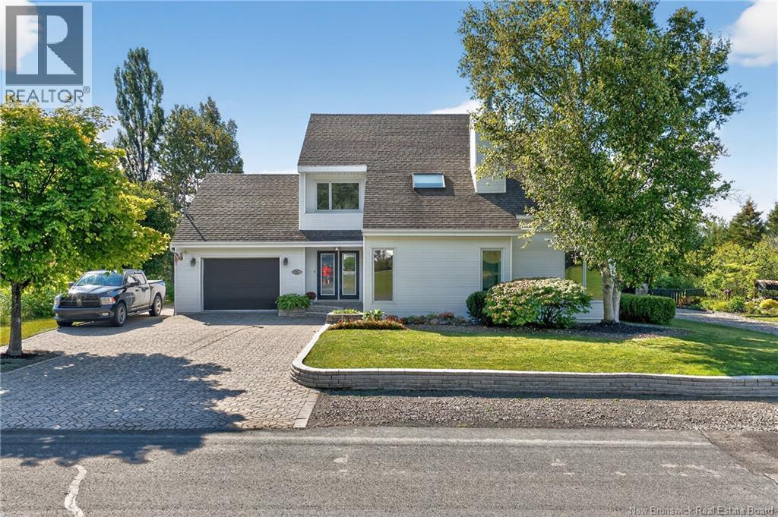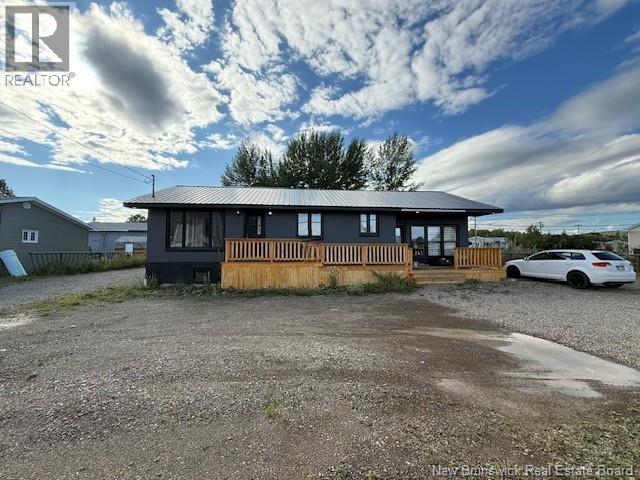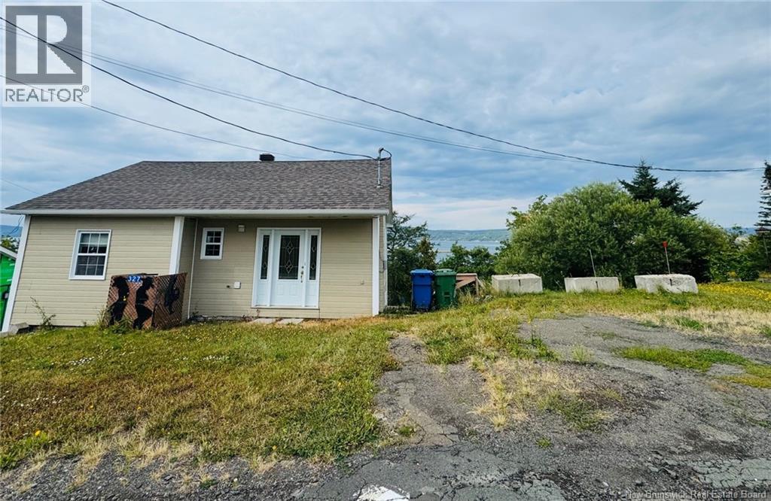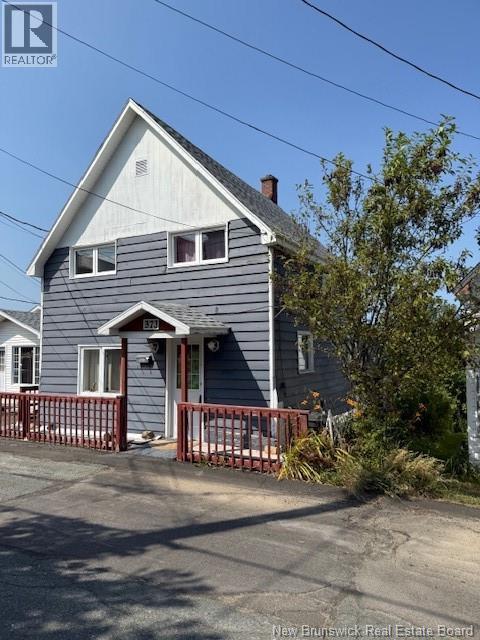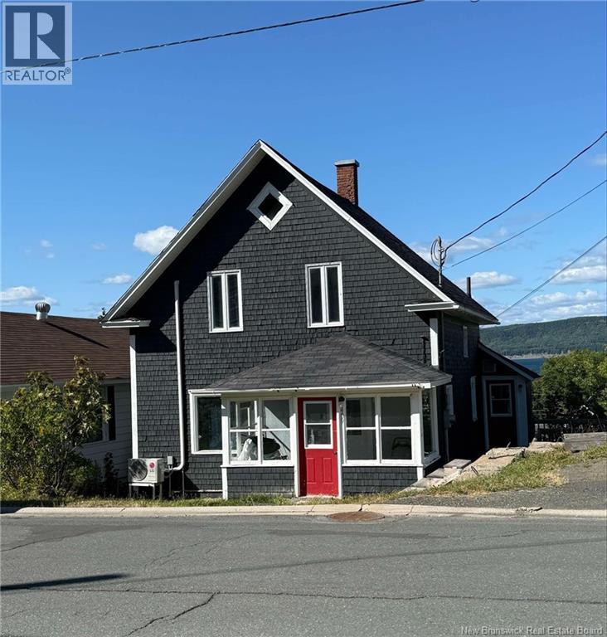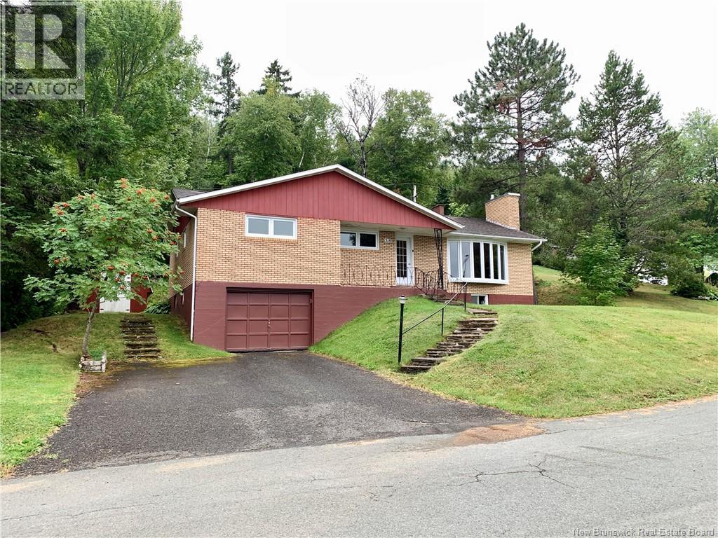
Highlights
This home is
6%
Time on Houseful
8 Days
Dalhousie
-6.25%
Description
- Home value ($/Sqft)$99/Sqft
- Time on Houseful8 days
- Property typeSingle family
- Lot size6,555 Sqft
- Year built1969
- Mortgage payment
Spacious brick bungalow located in a desirable area of town with some views of the Bay of Chaleur. This home offers three bedrooms and two and a half bathrooms, including a primary suite. The main floor features a bright and functional layout with generous living spaces and is flooded with natural light. A large deck at the back of the home provides an excellent space for outdoor enjoyment. PVC Windows, some updated floors and Fresh paint makes this move in ready. The spacious basement has lots of potential. Additional highlights include an attached garage and attractive curb appeal. This property combines comfort, convenience, and location. Measurements are approximate. Call your Realtor Today to schedule a showing. (id:63267)
Home overview
Amenities / Utilities
- Heat source Electric
- Heat type Baseboard heaters
- Sewer/ septic Municipal sewage system
Exterior
- Has garage (y/n) Yes
Interior
- # full baths 2
- # half baths 1
- # total bathrooms 3.0
- # of above grade bedrooms 3
- Flooring Carpeted, laminate, hardwood
Lot/ Land Details
- Lot desc Landscaped
- Lot dimensions 609
Overview
- Lot size (acres) 0.15048184
- Building size 2000
- Listing # Nb125511
- Property sub type Single family residence
- Status Active
Rooms Information
metric
- Cold room 4.445m X 0.914m
Level: Basement - Bathroom (# of pieces - 2) 1.981m X 0.914m
Level: Basement - Bedroom 3.81m X 2.616m
Level: Basement - Utility 4.572m X 1.524m
Level: Basement - Bedroom 5.309m X 2.616m
Level: Basement - Family room 10.033m X 3.404m
Level: Basement - Bedroom 3.607m X 3.277m
Level: Basement - Sunroom 2.946m X 2.718m
Level: Main - Living room 5.334m X 3.683m
Level: Main - Kitchen 4.775m X 3.556m
Level: Main - Primary bedroom 4.445m X 3.175m
Level: Main - Bedroom 2.972m X 2.87m
Level: Main - Dining room 3.607m X 3.099m
Level: Main - Bathroom (# of pieces - 4) 3.429m X 1.981m
Level: Main - Bedroom 3.607m X 3.277m
Level: Main - Foyer 2.692m X 1.626m
Level: Main
SOA_HOUSEKEEPING_ATTRS
- Listing source url Https://www.realtor.ca/real-estate/28780467/518-riverview-dalhousie
- Listing type identifier Idx
The Home Overview listing data and Property Description above are provided by the Canadian Real Estate Association (CREA). All other information is provided by Houseful and its affiliates.

Lock your rate with RBC pre-approval
Mortgage rate is for illustrative purposes only. Please check RBC.com/mortgages for the current mortgage rates
$-527
/ Month25 Years fixed, 20% down payment, % interest
$
$
$
%
$
%

Schedule a viewing
No obligation or purchase necessary, cancel at any time
Nearby Homes
Real estate & homes for sale nearby

