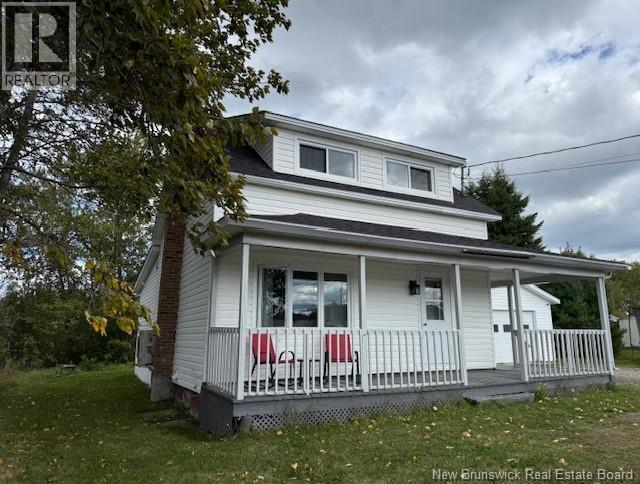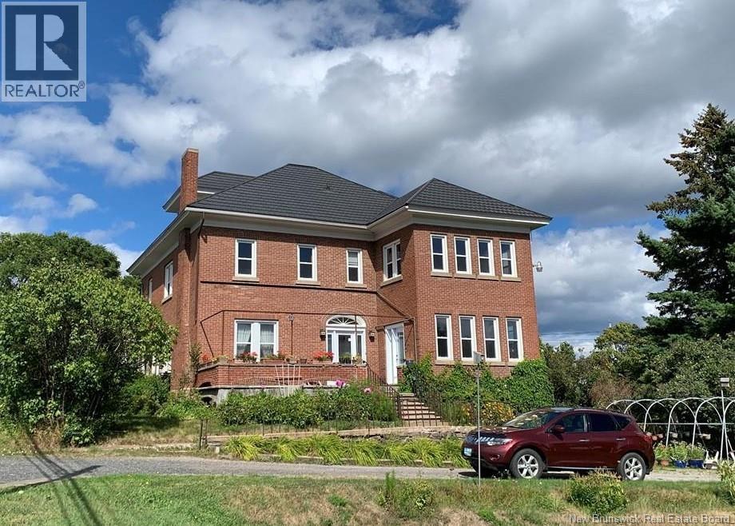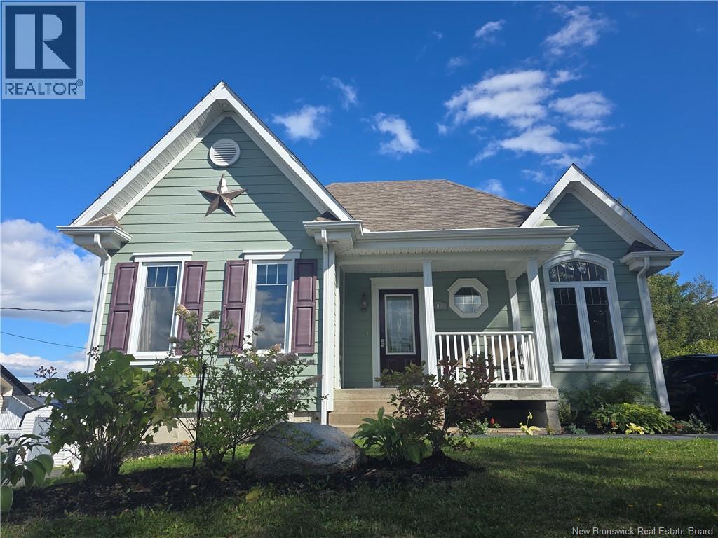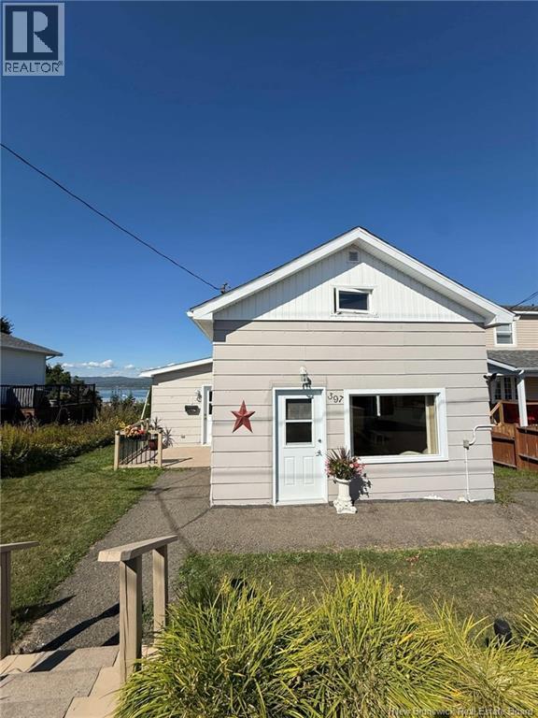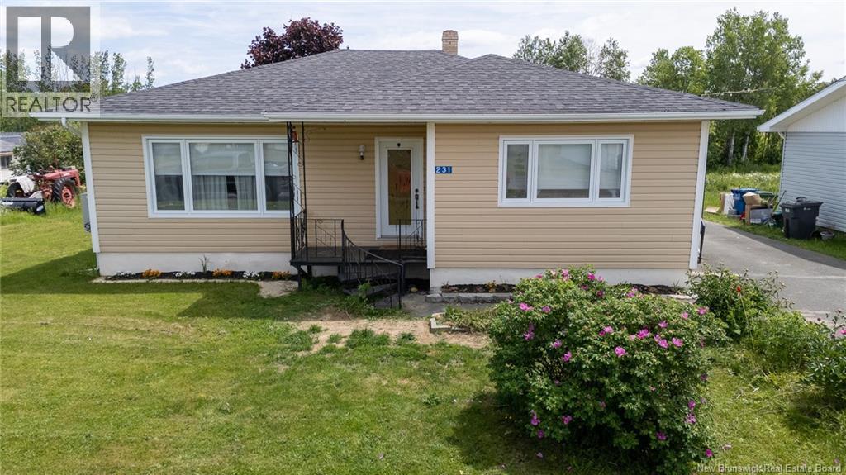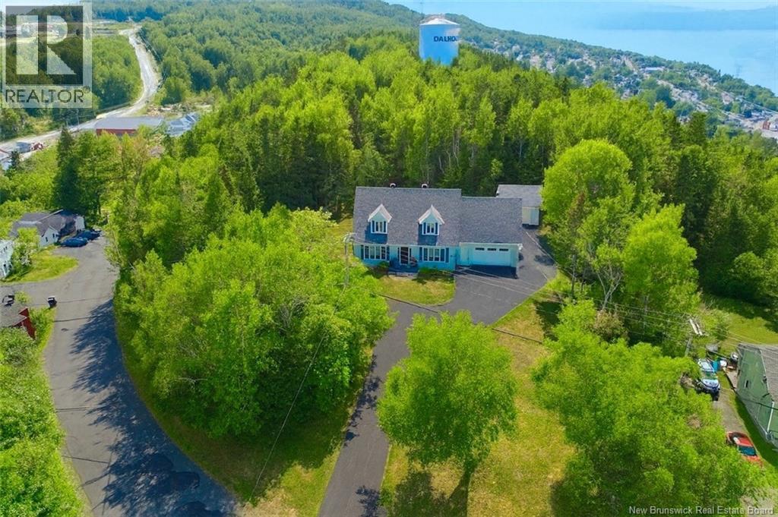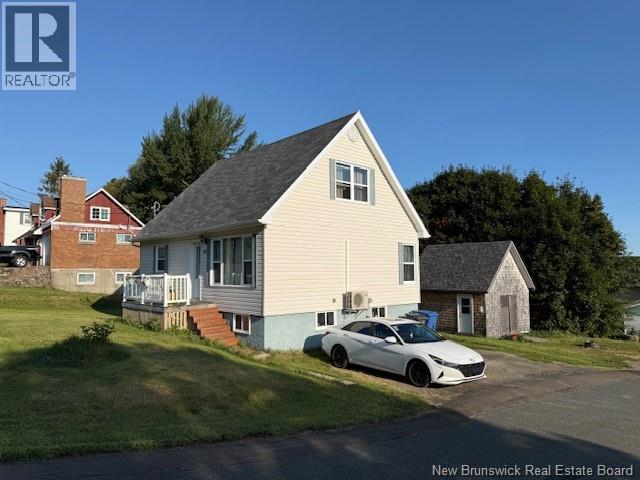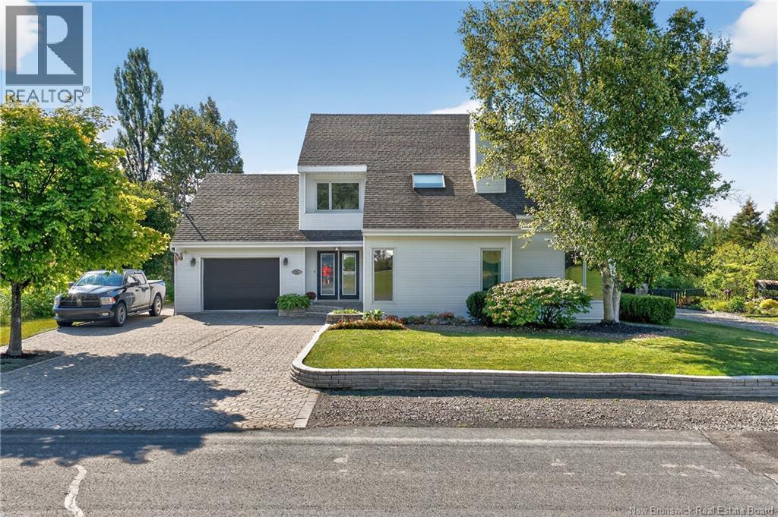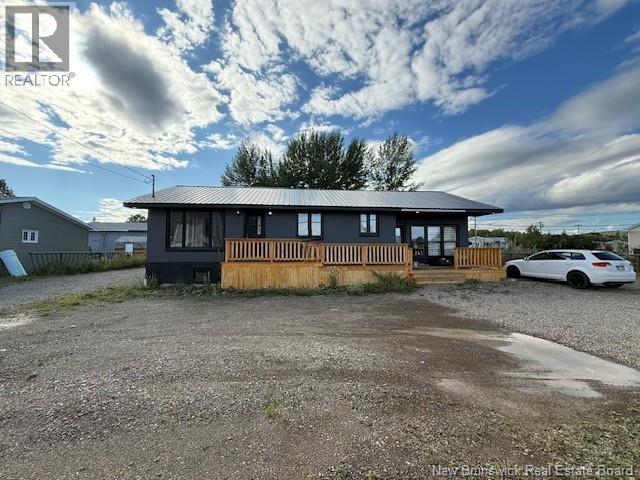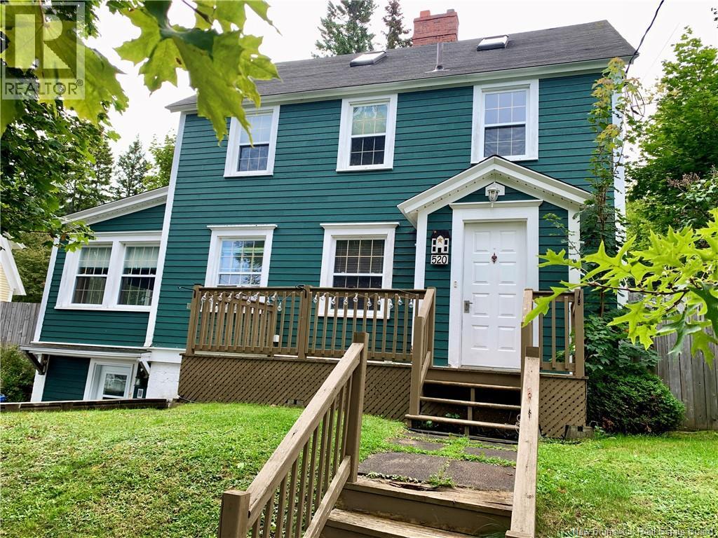
Highlights
Description
- Home value ($/Sqft)$85/Sqft
- Time on Housefulnew 35 hours
- Property typeSingle family
- Style3 level
- Lot size7,524 Sqft
- Mortgage payment
Character filled home with endless potential. Step inside this spacious older home, brimming with charm and character. Featuring a traditional dining room, inviting sunroom, and a full 4 floors of finished living space, theres no shortage of room for family and guests. Set in a desirable neighborhood, the property offers a fully fenced in backyard with a deck, above ground pool and a private setting for the hot tub, perfect for outdoor enjoyment. This home boasts generous square footage and timeless details, but will require some TLC to bring out its full potential. Will the kitchen has been modernized, it's lath and plaster construction adds to its authenticity and character. Close to many amenities and services. A rare opportunity to own a home with this much space and privacy. Measurement are approximate, Call now to schedule a visit. (id:63267)
Home overview
- Heat source Electric
- Heat type Baseboard heaters
- Has pool (y/n) Yes
- Sewer/ septic Municipal sewage system
- # full baths 1
- # half baths 1
- # total bathrooms 2.0
- # of above grade bedrooms 3
- Flooring Ceramic, laminate, hardwood
- Lot dimensions 699
- Lot size (acres) 0.17272054
- Building size 2294
- Listing # Nb126668
- Property sub type Single family residence
- Status Active
- Bathroom (# of pieces - 4) 3.023m X 1.473m
Level: 2nd - Bedroom 3.607m X 3.404m
Level: 2nd - Bedroom 3.404m X 3.048m
Level: 2nd - Primary bedroom 4.267m X 3.023m
Level: 2nd - Loft 5.563m X 4.166m
Level: 3rd - Mudroom 4.445m X 2.743m
Level: Basement - Family room 4.318m X 2.769m
Level: Basement - Bathroom (# of pieces - 2) 2.794m X 2.769m
Level: Basement - Family room 6.528m X 3.353m
Level: Basement - Foyer 2.388m X 1.067m
Level: Main - Sunroom 4.75m X 2.87m
Level: Main - Living room 5.436m X 3.962m
Level: Main - Dining room 3.912m X 3.023m
Level: Main - Kitchen 3.607m X 3.277m
Level: Main
- Listing source url Https://www.realtor.ca/real-estate/28861681/520-cameron-dalhousie
- Listing type identifier Idx

$-520
/ Month

