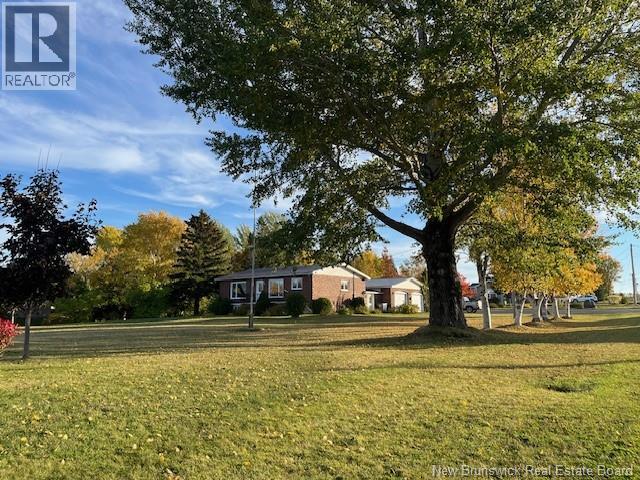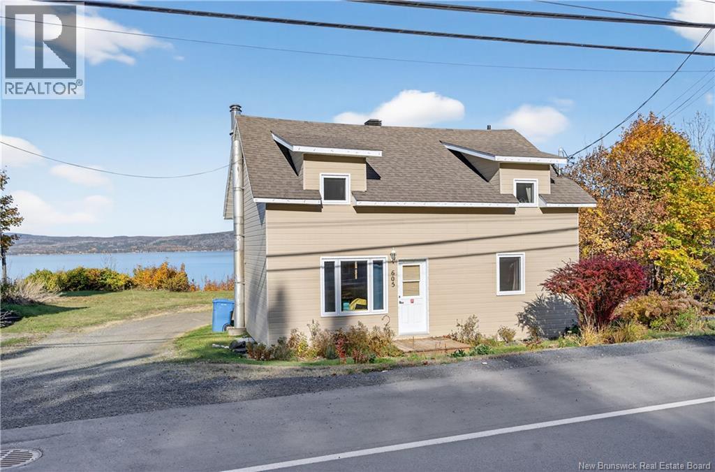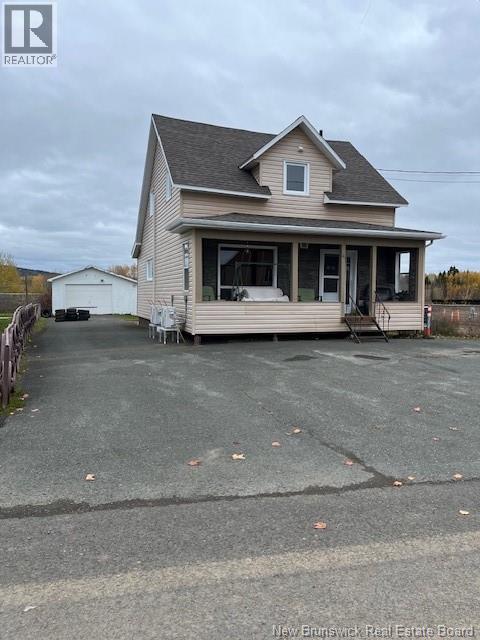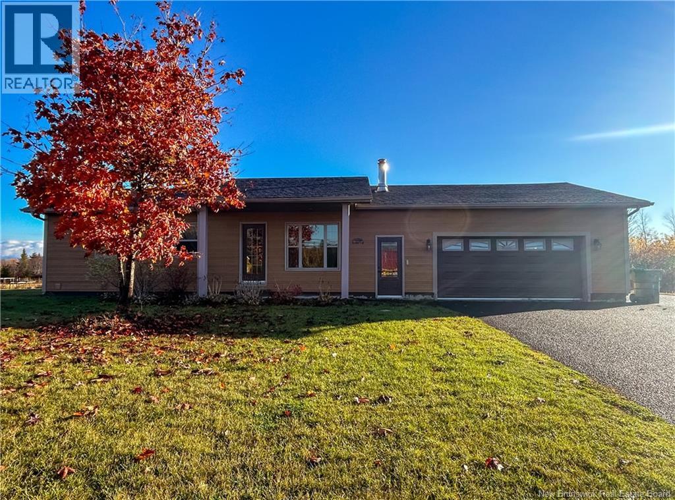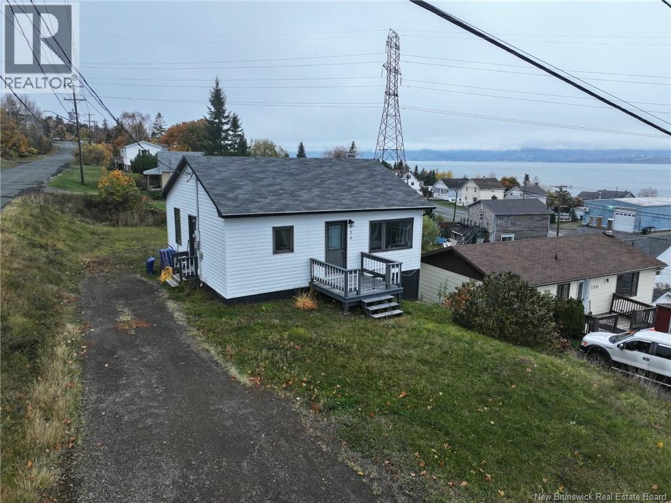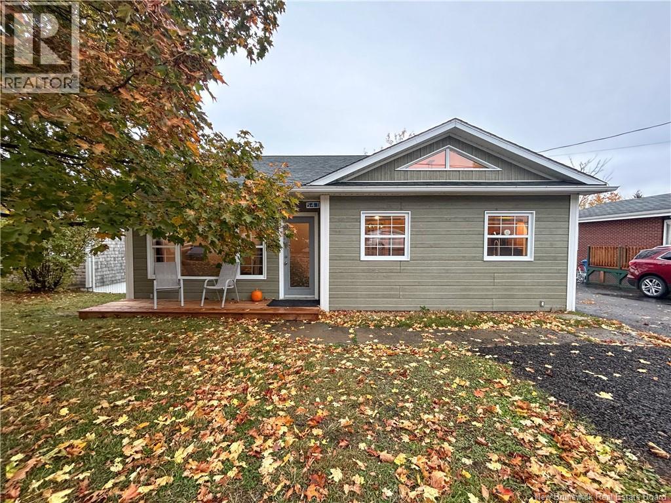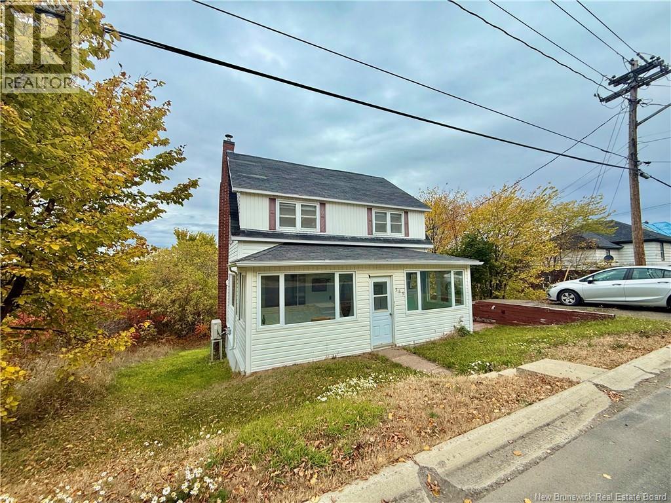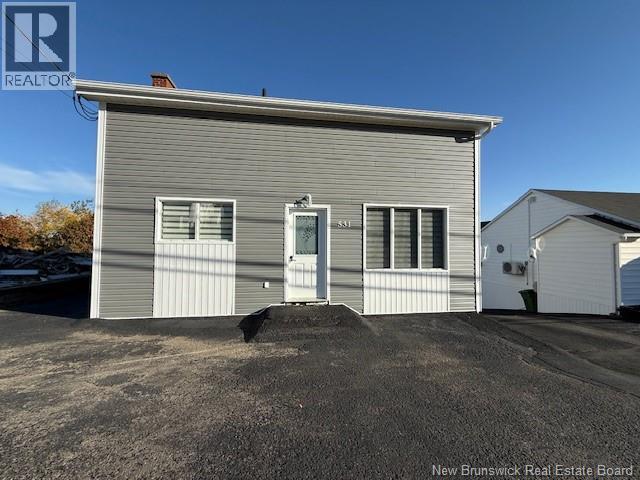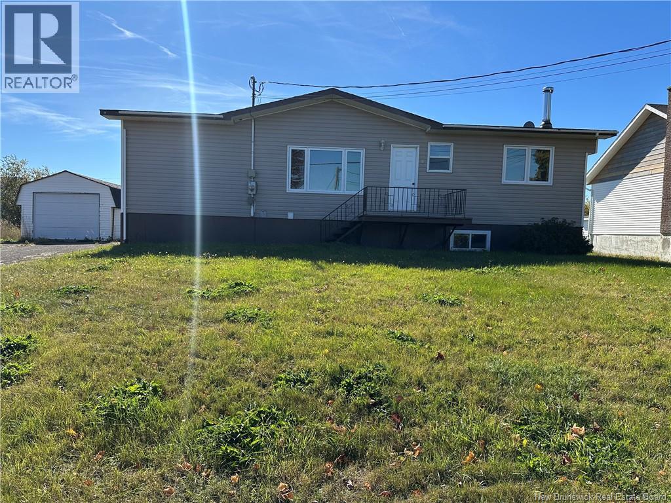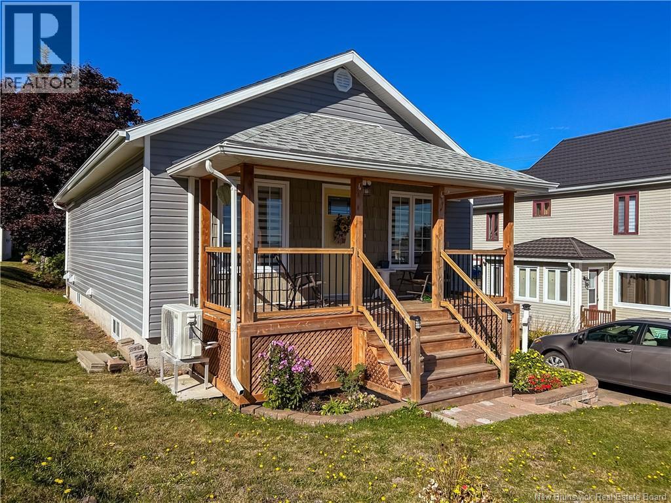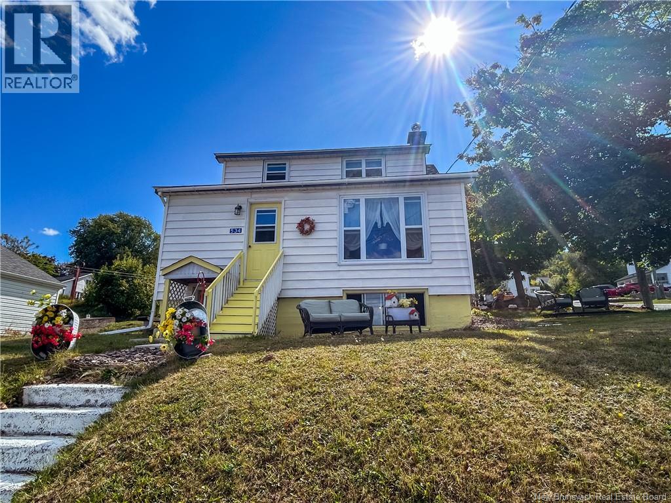
Highlights
Description
- Home value ($/Sqft)$200/Sqft
- Time on Houseful45 days
- Property typeSingle family
- Lot size4,994 Sqft
- Year built1957
- Mortgage payment
This naturally lit, move-in ready, renovated home features new windows, doors, insulation, electrical panel and wiring, heaters, extra outlets, as well as updated plumbing with a new toilet, showers, and tub. The upgrades also include hardwood and tile flooring, a convenient main-floor laundry room, and a modern European-style kitchen with plenty of counter space, complete with a brand-new stove and fridge. Situated on a large corner lot with low-maintenance landscaping, this property also offers a new clothesline and driveway parking for up to three mid-size vehicles. The oversized master bedroom can easily be converted back to allow for an additional bedroom or office. A brand-new chimney and finished flooring are in place, ready for a pellet or wood stove to provide extra warmth on chilly winter days. The unfinished basement includes a framed room, giving you the option to create a fourth bedroom, family room, or any space to meet your needs. The basement is dry, offering peace of mind and plenty of potential. From several rooms and the yard, you can enjoy beautiful views of Chaleur Bay. This home is just minutes away from the theatre, shopping, library, Kings Club, parks, walking trails, beaches, and the marina. Note: The house is being sold as is, due to a few windows not being up to current code. However, they are in great condition, providing effective protection against the elements without requiring immediate replacement. Call today to schedule a viewing! (id:63267)
Home overview
- Heat source Electric
- Sewer/ septic Municipal sewage system
- # total stories 2
- # full baths 2
- # total bathrooms 2.0
- # of above grade bedrooms 1
- Flooring Other, tile, wood
- Lot dimensions 464
- Lot size (acres) 0.11465283
- Building size 1222
- Listing # Nb126572
- Property sub type Single family residence
- Status Active
- Bedroom 5.817m X 3.505m
Level: 2nd - Other 2.642m X 2.235m
Level: 2nd - Bathroom (# of pieces - 1-6) 2.007m X 2.286m
Level: 2nd - Utility 6.985m X 7.595m
Level: Basement - Laundry 2.642m X 1.702m
Level: Main - Bathroom (# of pieces - 1-6) 1.753m X 1.702m
Level: Main - Living room 4.953m X 3.404m
Level: Main - Mudroom 4.293m X 1.702m
Level: Main - Dining room 3.454m X 2.642m
Level: Main - Kitchen 3.404m X 2.667m
Level: Main
- Listing source url Https://www.realtor.ca/real-estate/28876540/534-victoria-street-dalhousie
- Listing type identifier Idx

$-653
/ Month



