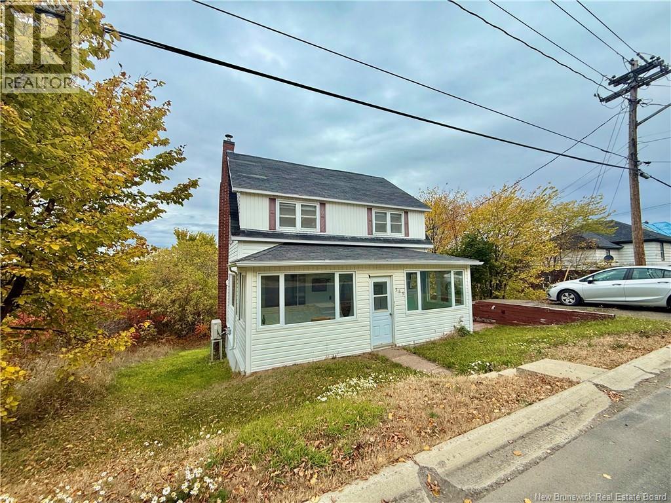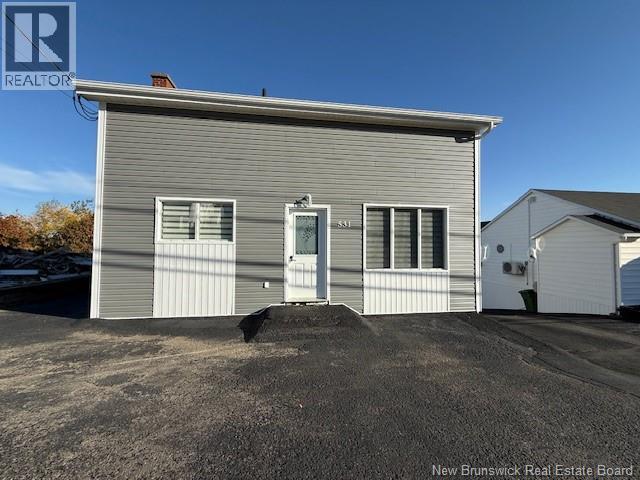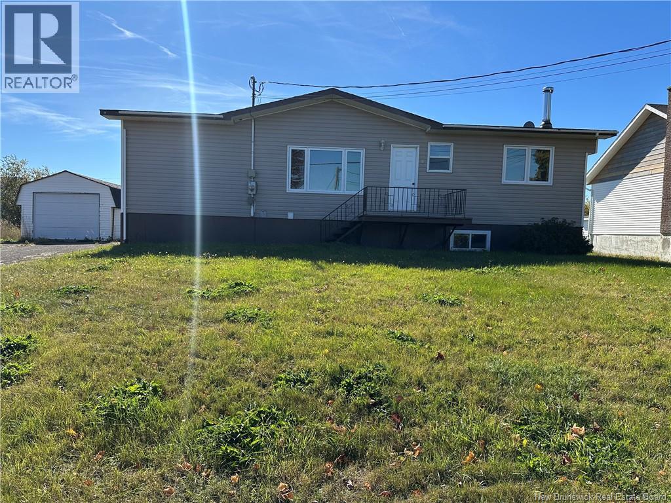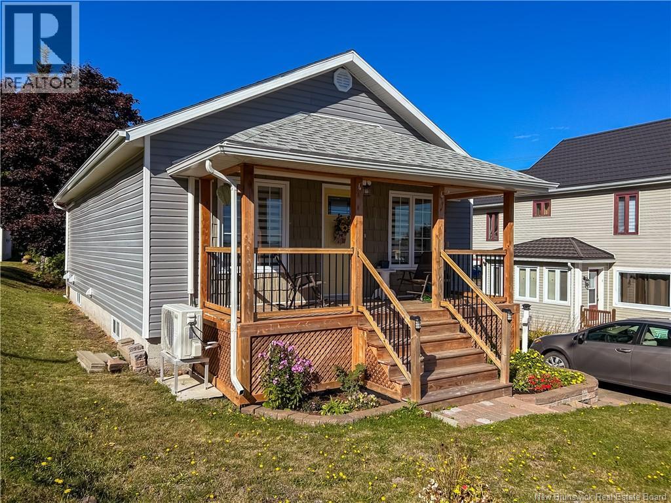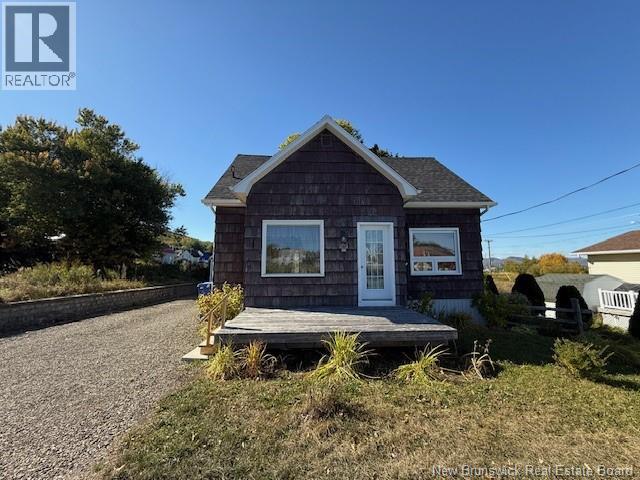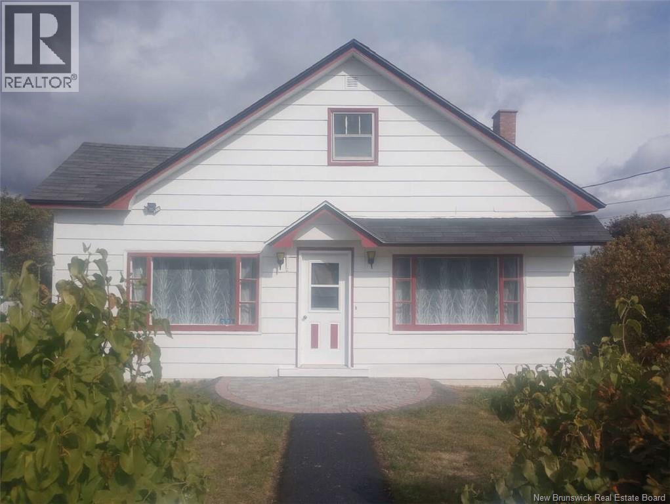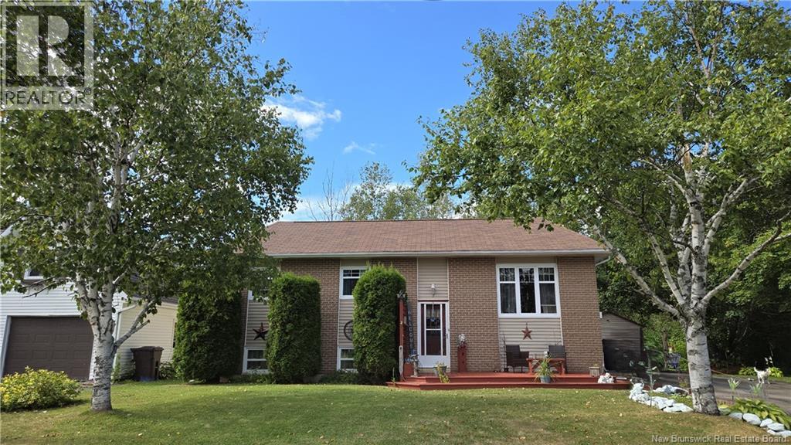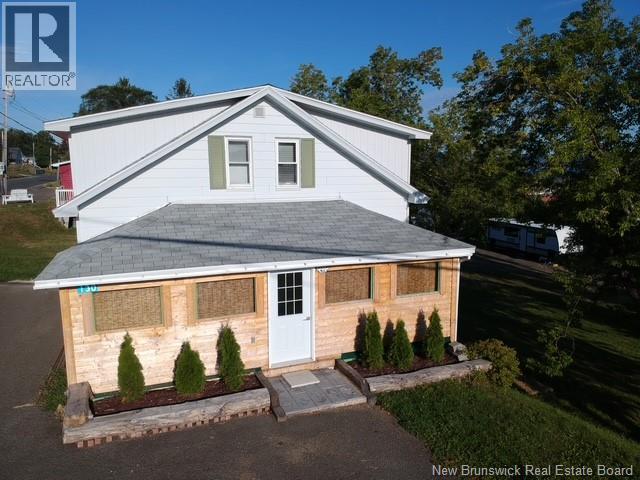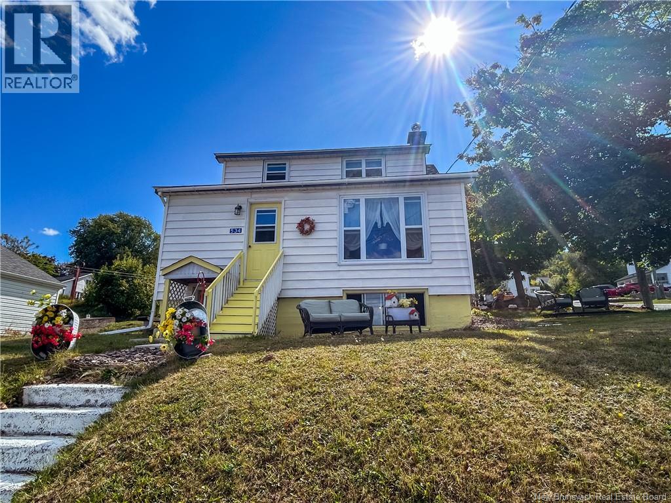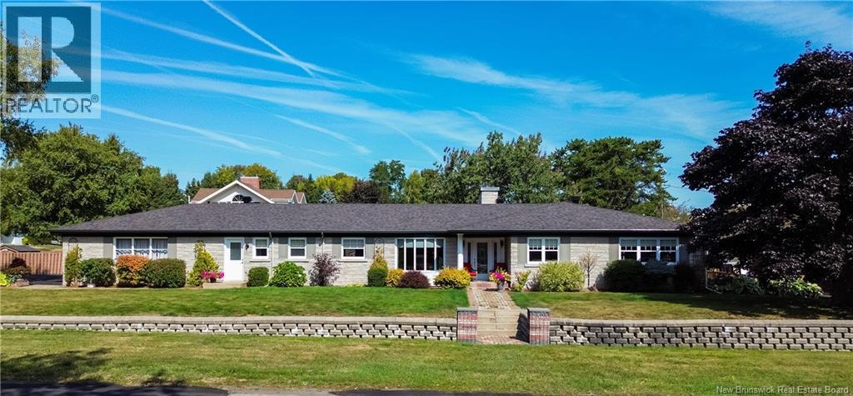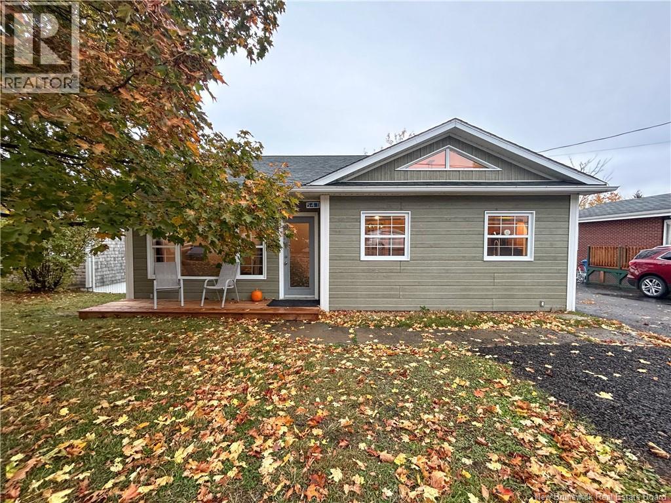
Highlights
This home is
7%
Time on Houseful
2 Days
Dalhousie
-6.25%
Description
- Home value ($/Sqft)$190/Sqft
- Time on Housefulnew 2 days
- Property typeSingle family
- StyleBungalow,other
- Lot size4,994 Sqft
- Year built1961
- Mortgage payment
This charming split-level bungalow offers 3 bedrooms, 2 bathrooms, and a bright, functional layout ideal for family living. The home features a welcoming kitchen, a finished basement area that adds extra living space, and a lovely backyard perfect for relaxing or entertaining. Conveniently located in a family-friendly neighborhood near schools, parks, and an outdoor skating rink, this property combines comfort, convenience and family vibes. The backyard wall has been recently worked on, roof shingles replaced around 2012 and a hot water tank installed in 2017. (id:63267)
Home overview
Amenities / Utilities
- Heat source Electric
- Heat type Hot water
- Sewer/ septic Municipal sewage system
Exterior
- # total stories 1
Interior
- # full baths 2
- # total bathrooms 2.0
- # of above grade bedrooms 3
- Flooring Ceramic, other, vinyl
Lot/ Land Details
- Lot dimensions 464
Overview
- Lot size (acres) 0.11465283
- Building size 975
- Listing # Nb128749
- Property sub type Single family residence
- Status Active
Rooms Information
metric
- Bedroom 2.616m X 2.515m
Level: 2nd - Bedroom 2.946m X 3.327m
Level: 2nd - Bathroom (# of pieces - 1-6) 4.013m X 1.499m
Level: 2nd - Bedroom 2.845m X 3.734m
Level: 2nd - Other 2.997m X 9.881m
Level: Basement - Bathroom (# of pieces - 1-6) 1.219m X 2.87m
Level: Basement - Laundry 2.896m X 2.286m
Level: Basement - Family room 5.969m X 3.581m
Level: Basement - Living room 3.429m X 3.607m
Level: Main - Kitchen 5.004m X 3.023m
Level: Main
SOA_HOUSEKEEPING_ATTRS
- Listing source url Https://www.realtor.ca/real-estate/29008419/541-montgomery-street-dalhousie
- Listing type identifier Idx
The Home Overview listing data and Property Description above are provided by the Canadian Real Estate Association (CREA). All other information is provided by Houseful and its affiliates.

Lock your rate with RBC pre-approval
Mortgage rate is for illustrative purposes only. Please check RBC.com/mortgages for the current mortgage rates
$-493
/ Month25 Years fixed, 20% down payment, % interest
$
$
$
%
$
%

Schedule a viewing
No obligation or purchase necessary, cancel at any time
Nearby Homes
Real estate & homes for sale nearby

