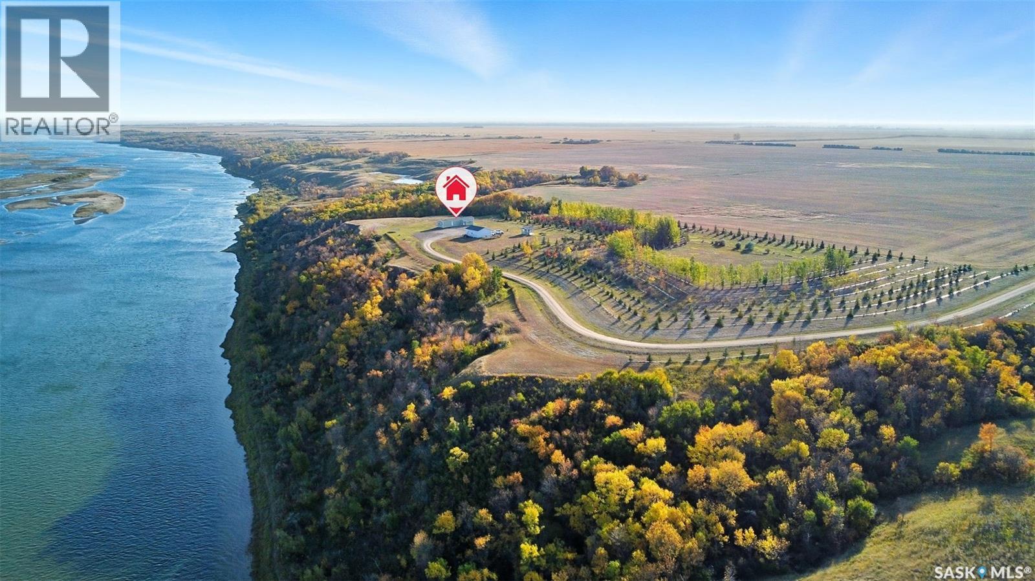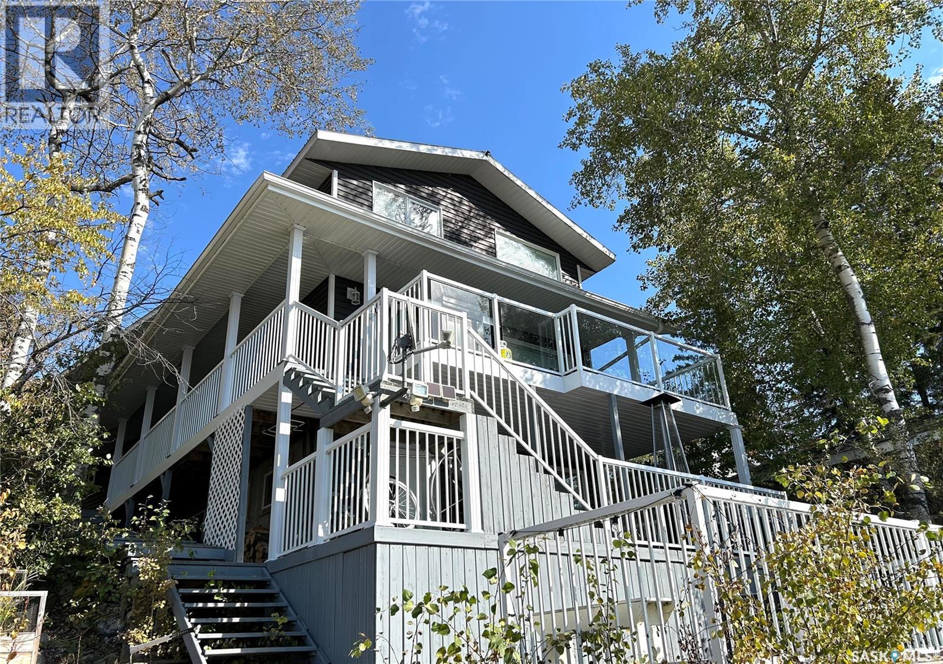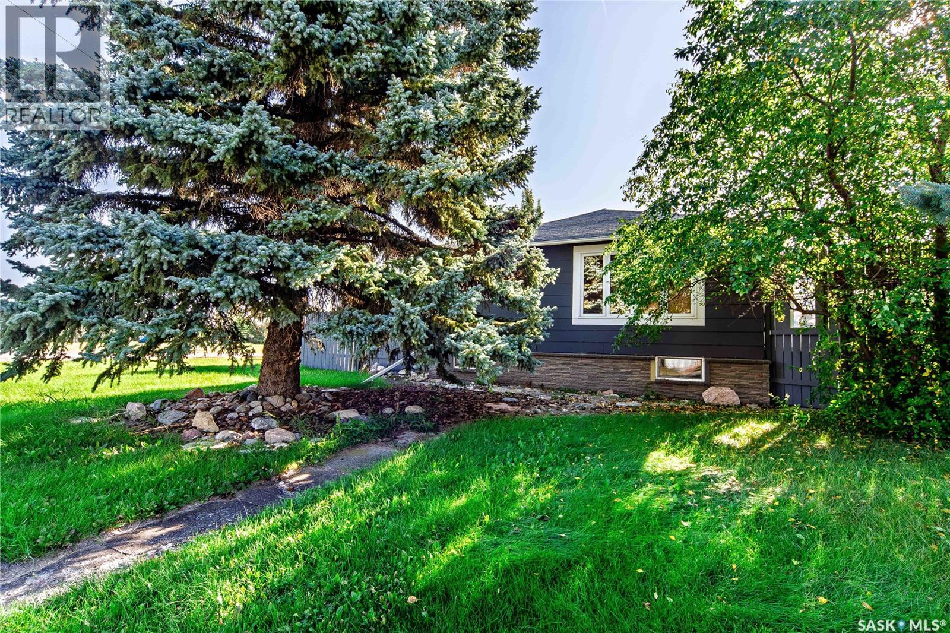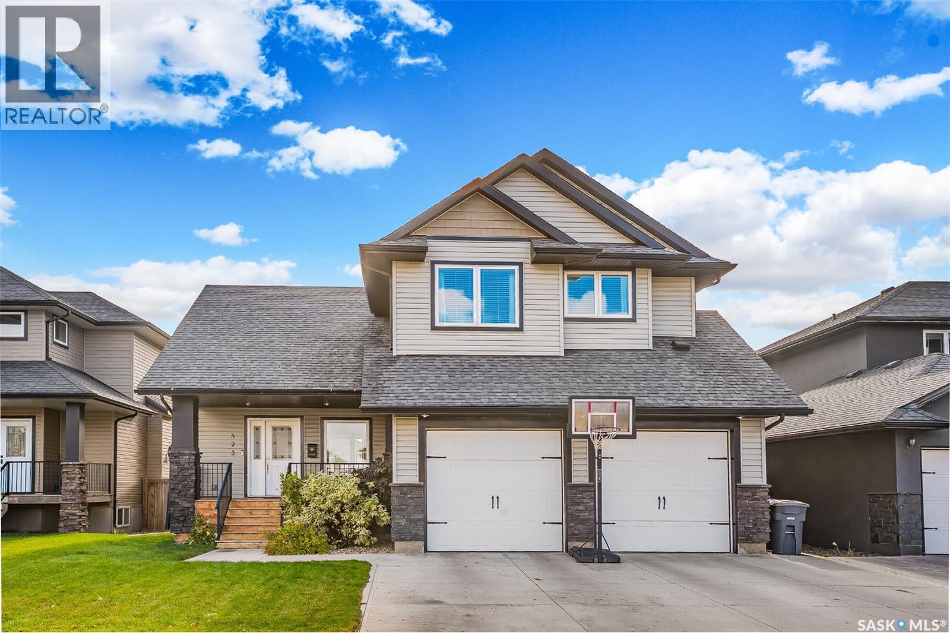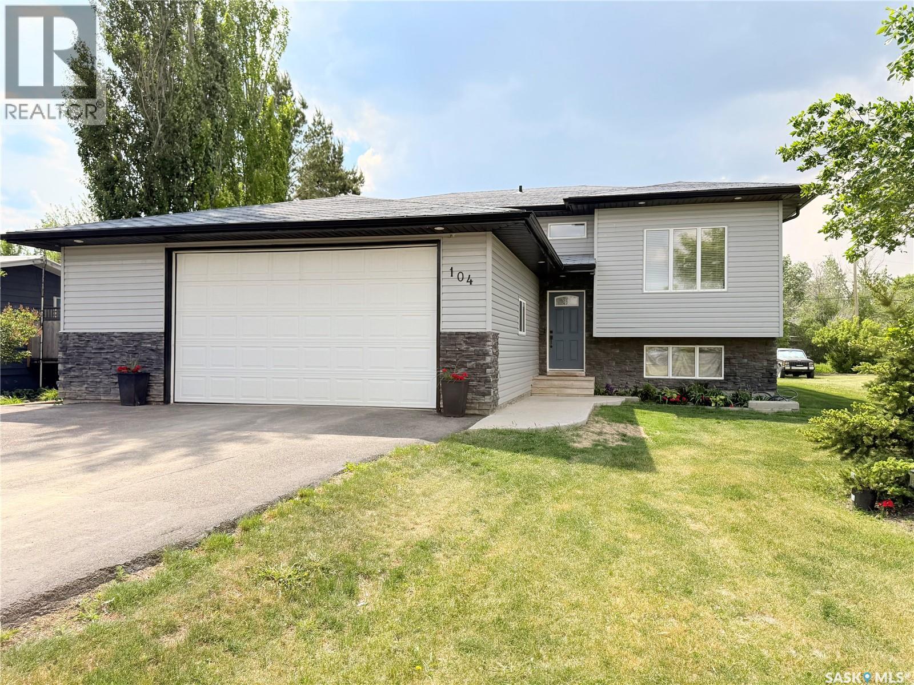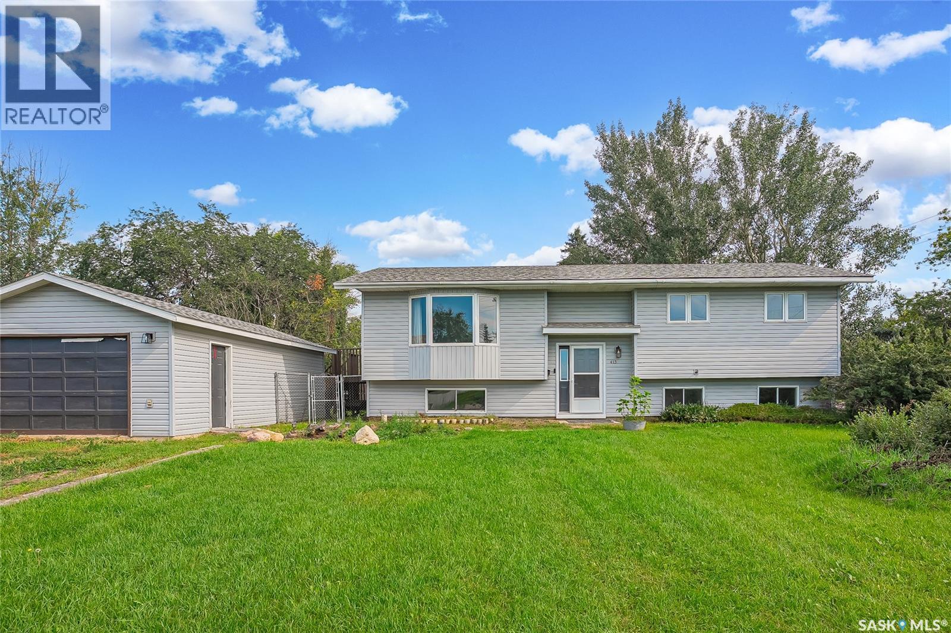
Highlights
Description
- Home value ($/Sqft)$319/Sqft
- Time on Houseful19 days
- Property typeSingle family
- StyleBi-level
- Year built1979
- Mortgage payment
Contemplating small town living, then look no further than this family friendly, 1174 sq foot bi-level within walking distance to schools and all the amenities of Dalmeny. The home features a large living room that is open to the dining area leading to the deck. The spacious kitchen features all new appliance and plenty of storage space. One bedroom that can be converted into two and a full bath complete the main floor. The primary bath features an ensuite that is ready to be spa like once your finishing touches are complete. The basement features a massive family room/games area. Two more bedrooms are located within this space. Oversized windows give plenty of sunlight in all areas. A laundry room with space, is in a shared utility space.The home sits on two lots, giving you plenty of outdoor area. All new stainless steel appliances, and flooring. All mechanical is rented and can be transferred to a new owner or be bought out. Contact your Realtor to view today. (id:63267)
Home overview
- Cooling Central air conditioning
- Heat source Natural gas
- Heat type Forced air
- Fencing Fence
- Has garage (y/n) Yes
- # full baths 3
- # total bathrooms 3.0
- # of above grade bedrooms 5
- Lot desc Lawn
- Lot dimensions 16988
- Lot size (acres) 0.39915413
- Building size 1174
- Listing # Sk019839
- Property sub type Single family residence
- Status Active
- Family room 4.978m X 3.404m
Level: Basement - Bathroom (# of pieces - 3) Level: Basement
- Bedroom 3.353m X 2.184m
Level: Basement - Games room 3.81m X 3.404m
Level: Basement - Bedroom 4.597m X 3.099m
Level: Basement - Laundry 4.42m X 2.413m
Level: Basement - Living room 4.877m X 4.394m
Level: Main - Dining room 3.429m X 2.718m
Level: Main - Bedroom 3.023m X 2.642m
Level: Main - Kitchen 3.81m X 3.429m
Level: Main - Bedroom 2.743m X 2.642m
Level: Main - Ensuite bathroom (# of pieces - 2) 0m X NaNm
Level: Main - Primary bedroom 3.912m X 3.454m
Level: Main - Bathroom (# of pieces - 4) Level: Main
- Listing source url Https://www.realtor.ca/real-estate/28940873/413-1st-street-dalmeny
- Listing type identifier Idx

$-1,000
/ Month





