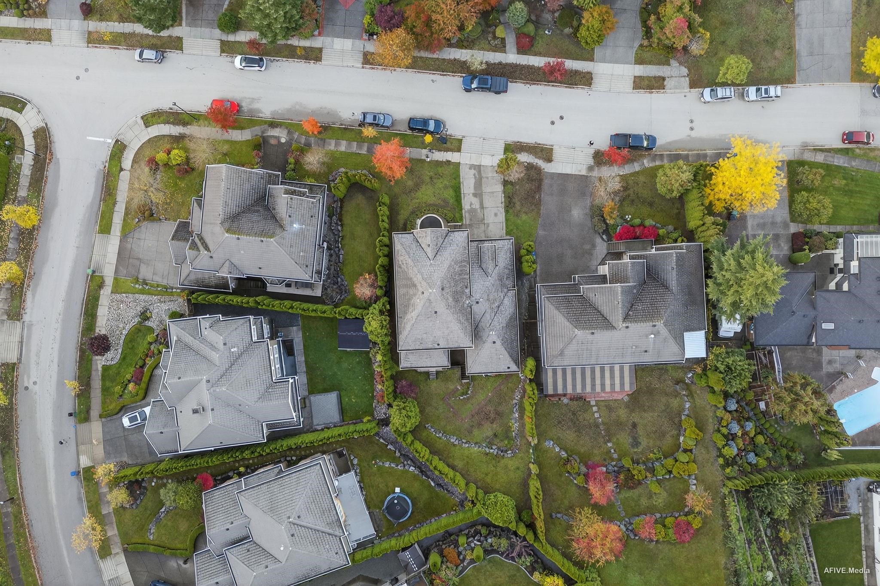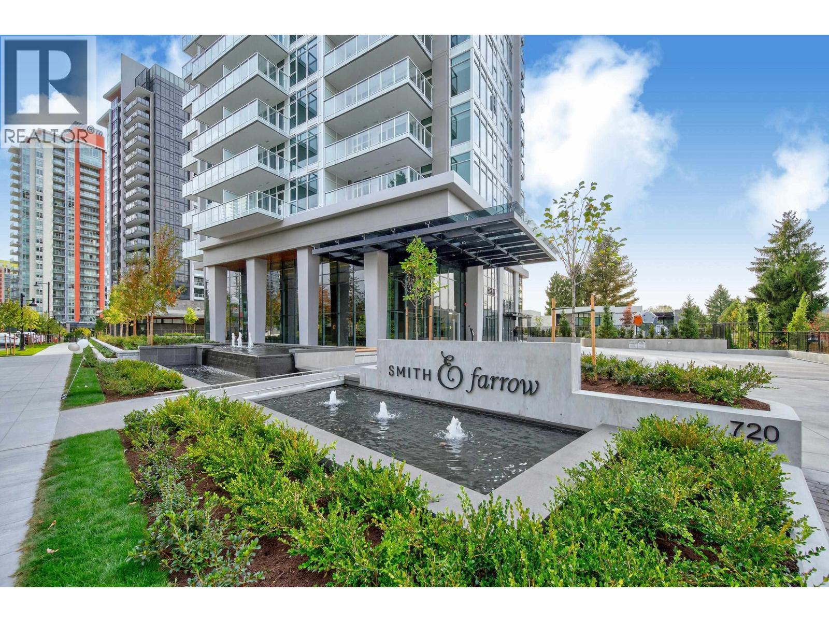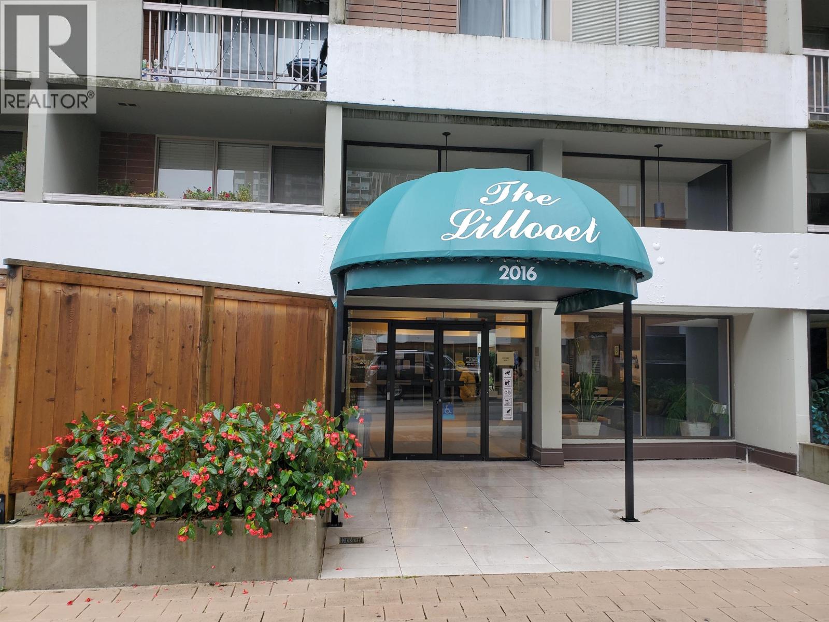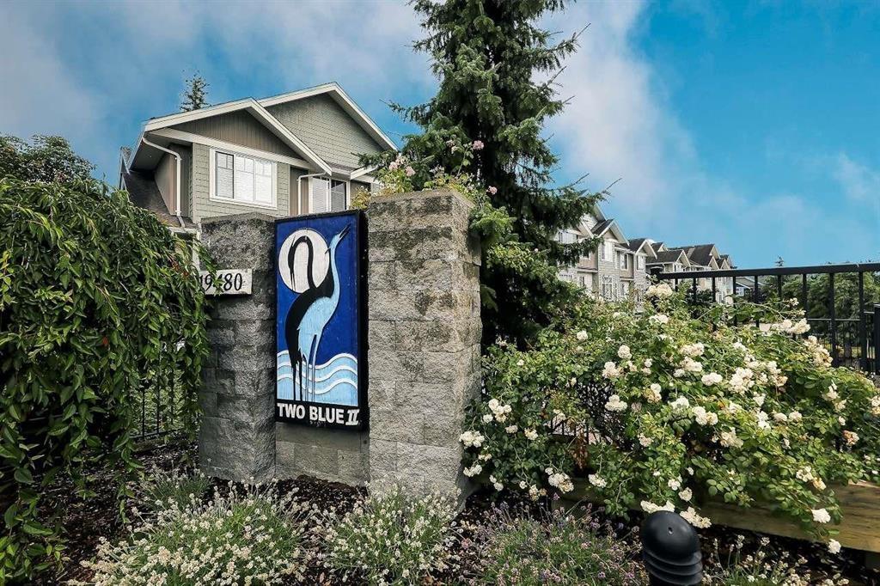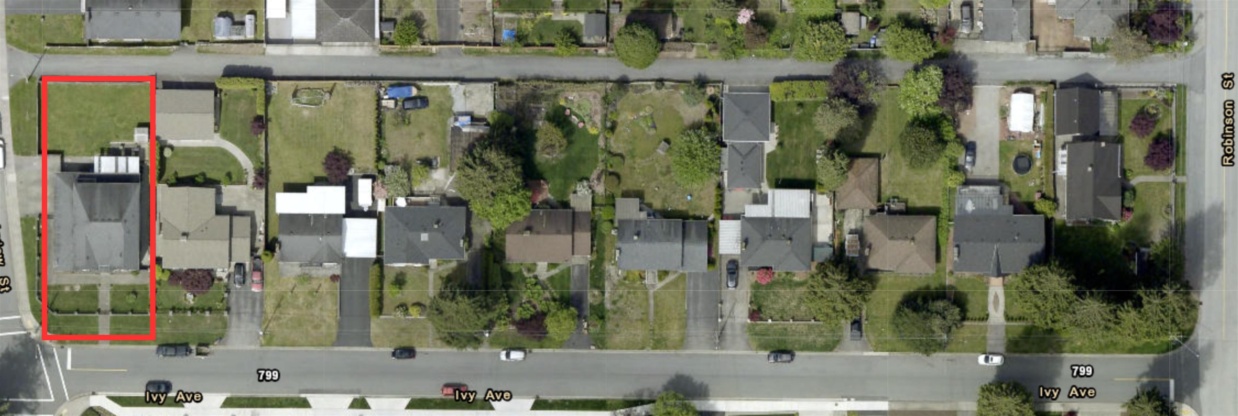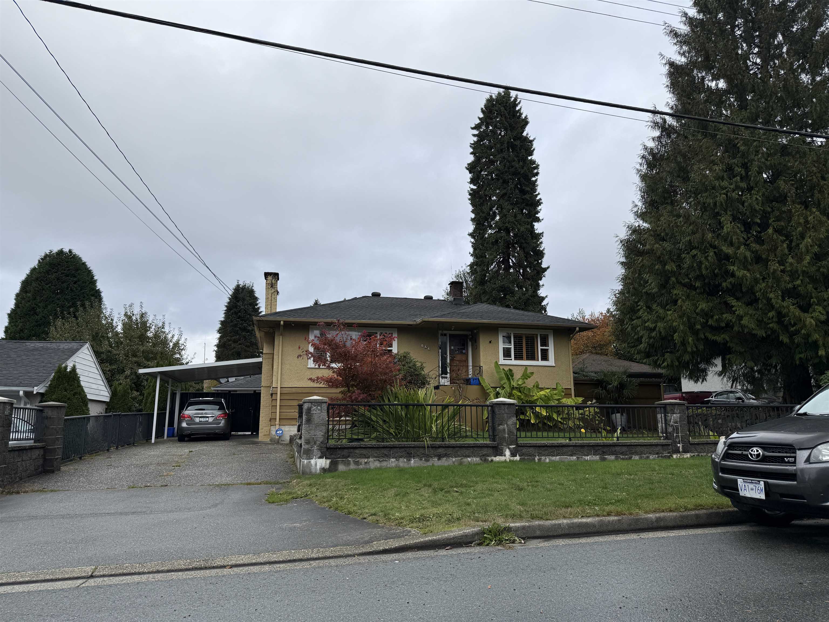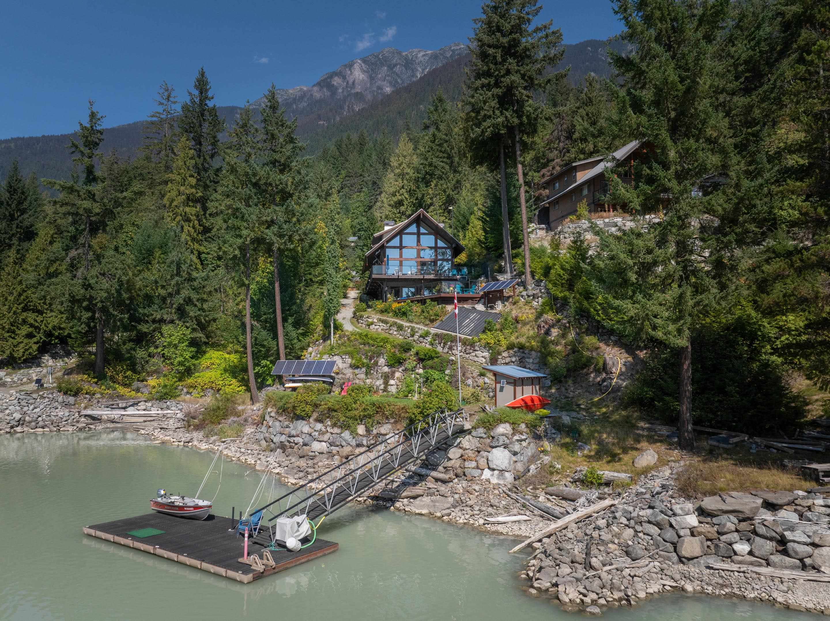
Lot 6 6500 Inschuckch Forest Service Road
For Sale
45 Days
$2,450,000
6 beds
4 baths
3,429 Sqft
Lot 6 6500 Inschuckch Forest Service Road
For Sale
45 Days
$2,450,000
6 beds
4 baths
3,429 Sqft
Highlights
Description
- Home value ($/Sqft)$714/Sqft
- Time on Houseful
- Property typeResidential
- CommunityGated
- Year built2010
- Mortgage payment
Soak up sunshine and year-round lakefront living at this off-grid, passive solar retreat on Lillooet Lake. Thoughtfully engineered with ICF construction, SIP roofing, and 41 high-performance windows, the three-level cottage offers six bedrooms and five bathrooms, blending comfort with efficiency. A solar system with new 2023 batteries, backup generator, and multiple heating sources ensure peace of mind, while outdoor living shines with Trex decks, a private dock, and a radiant solar-heated pool overlooking the lake. Set on one acre with irrigated gardens, this is a rare opportunity to own sustainable waterfront paradise where recreation and relaxation meet.
MLS®#R3049121 updated 1 month ago.
Houseful checked MLS® for data 1 month ago.
Home overview
Amenities / Utilities
- Heat source Forced air, solar
- Sewer/ septic Septic tank
Exterior
- Construction materials
- Foundation
- Roof
- # parking spaces 6
- Parking desc
Interior
- # full baths 4
- # total bathrooms 4.0
- # of above grade bedrooms
- Appliances Washer/dryer, dishwasher, refrigerator, stove
Location
- Community Gated
- Area Bc
- Subdivision
- Water source Other
- Zoning description R1
Lot/ Land Details
- Lot dimensions 43560.0
Overview
- Lot size (acres) 1.0
- Basement information None
- Building size 3429.0
- Mls® # R3049121
- Property sub type Single family residence
- Status Active
- Virtual tour
- Tax year 2025
Rooms Information
metric
- Family room 3.937m X 4.013m
- Bedroom 3.277m X 3.962m
- Bedroom 3.023m X 3.988m
- Bedroom 3.327m X 3.988m
- Walk-in closet 1.549m X 1.041m
- Foyer 6.883m X 2.159m
Level: Above - Dining room 3.073m X 3.912m
Level: Above - Primary bedroom 4.191m X 3.988m
Level: Above - Kitchen 3.861m X 3.658m
Level: Above - Laundry 1.829m X 1.829m
Level: Above - Living room 7.061m X 4.293m
Level: Above - Bedroom 3.48m X 3.988m
Level: Main - Kitchen 3.708m X 7.036m
Level: Main - Primary bedroom 3.2m X 3.988m
Level: Main - Living room 4.242m X 7.036m
Level: Main - Utility 3.327m X 2.616m
Level: Main - Walk-in closet 1.956m X 2.083m
Level: Main
SOA_HOUSEKEEPING_ATTRS
- Listing type identifier Idx

Lock your rate with RBC pre-approval
Mortgage rate is for illustrative purposes only. Please check RBC.com/mortgages for the current mortgage rates
$-6,533
/ Month25 Years fixed, 20% down payment, % interest
$
$
$
%
$
%

Schedule a viewing
No obligation or purchase necessary, cancel at any time
Nearby Homes
Real estate & homes for sale nearby


