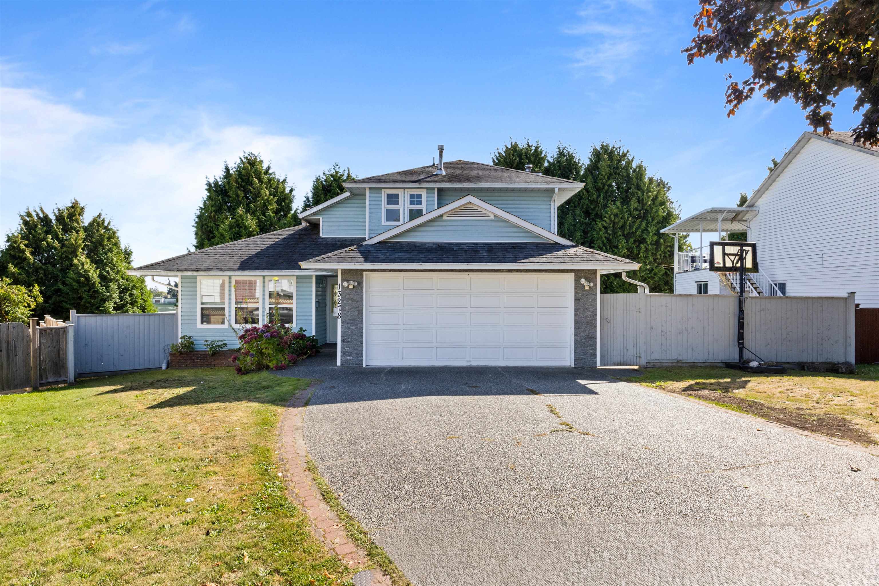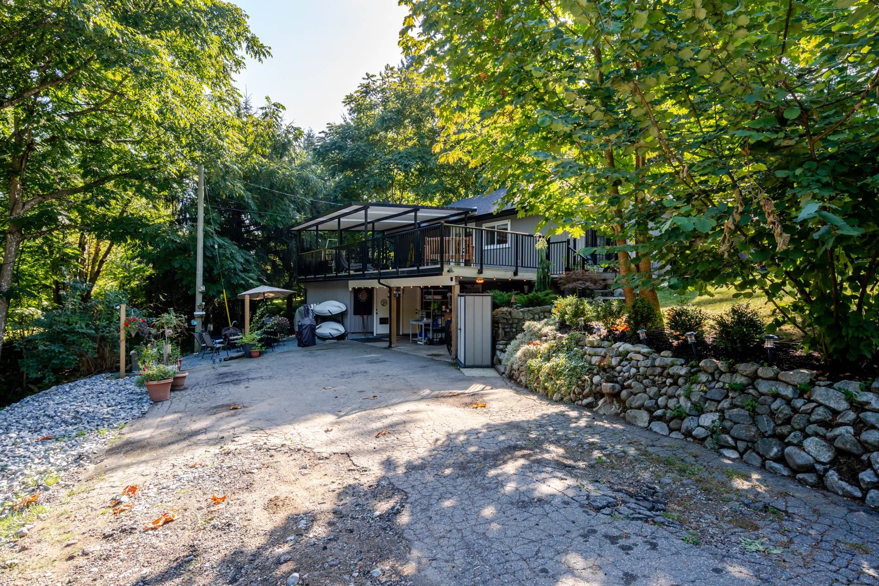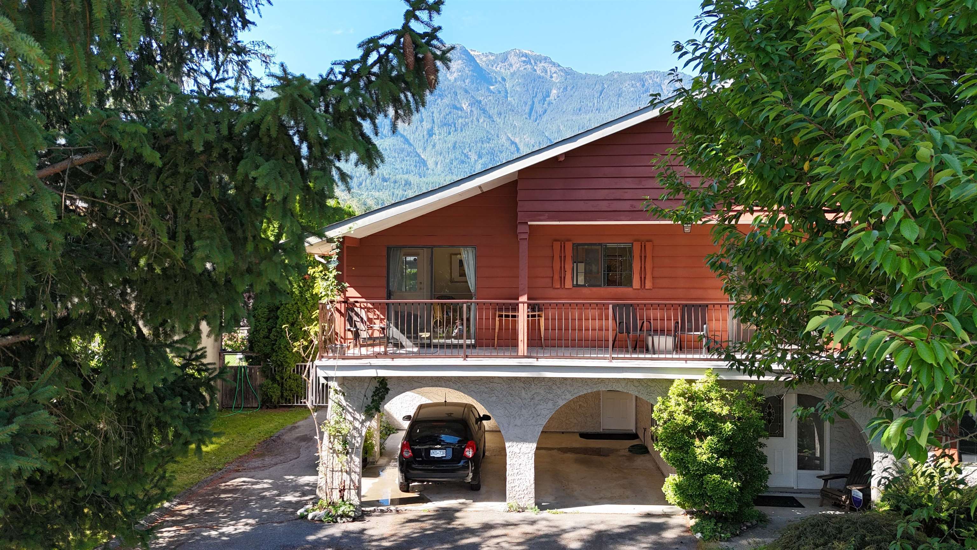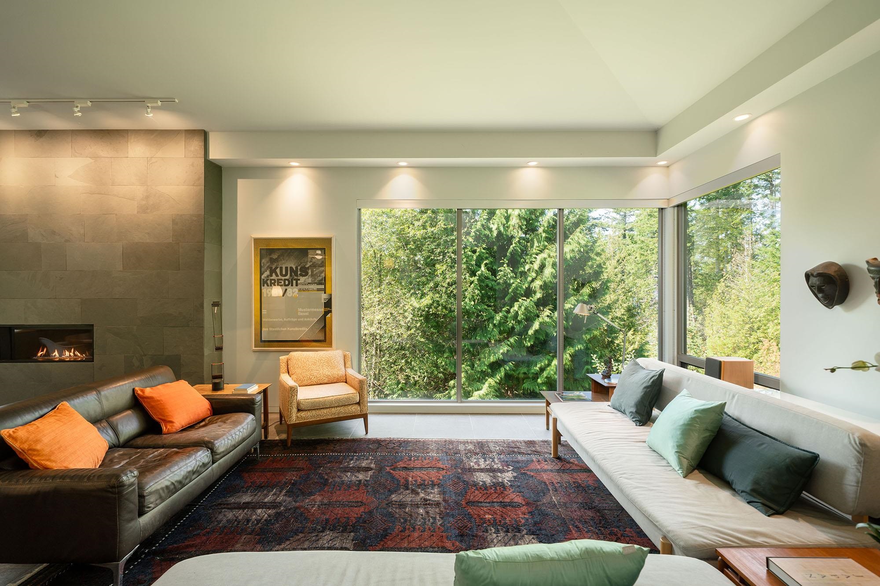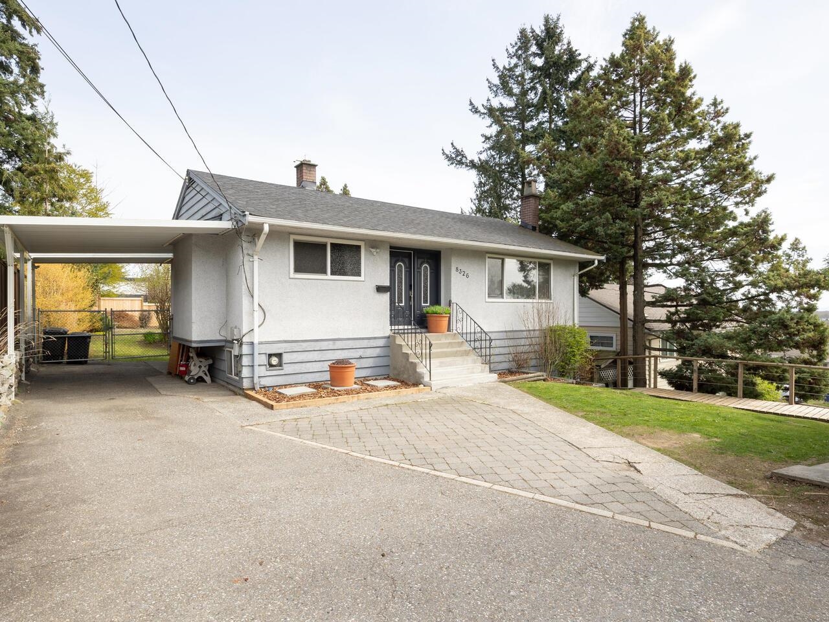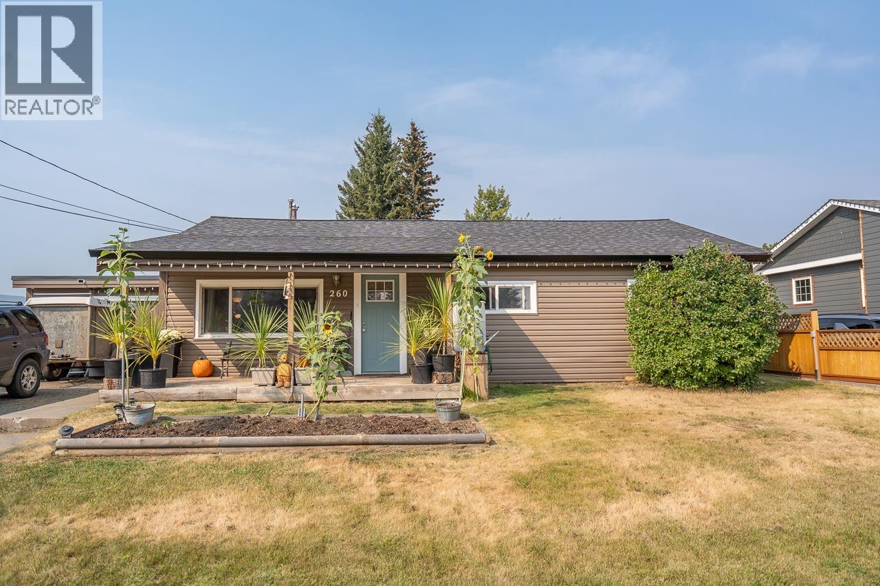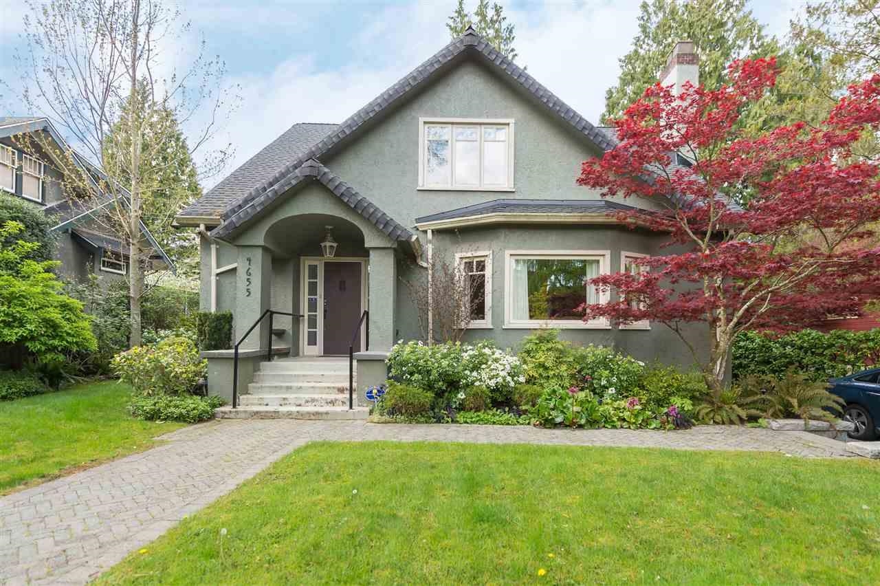Select your Favourite features
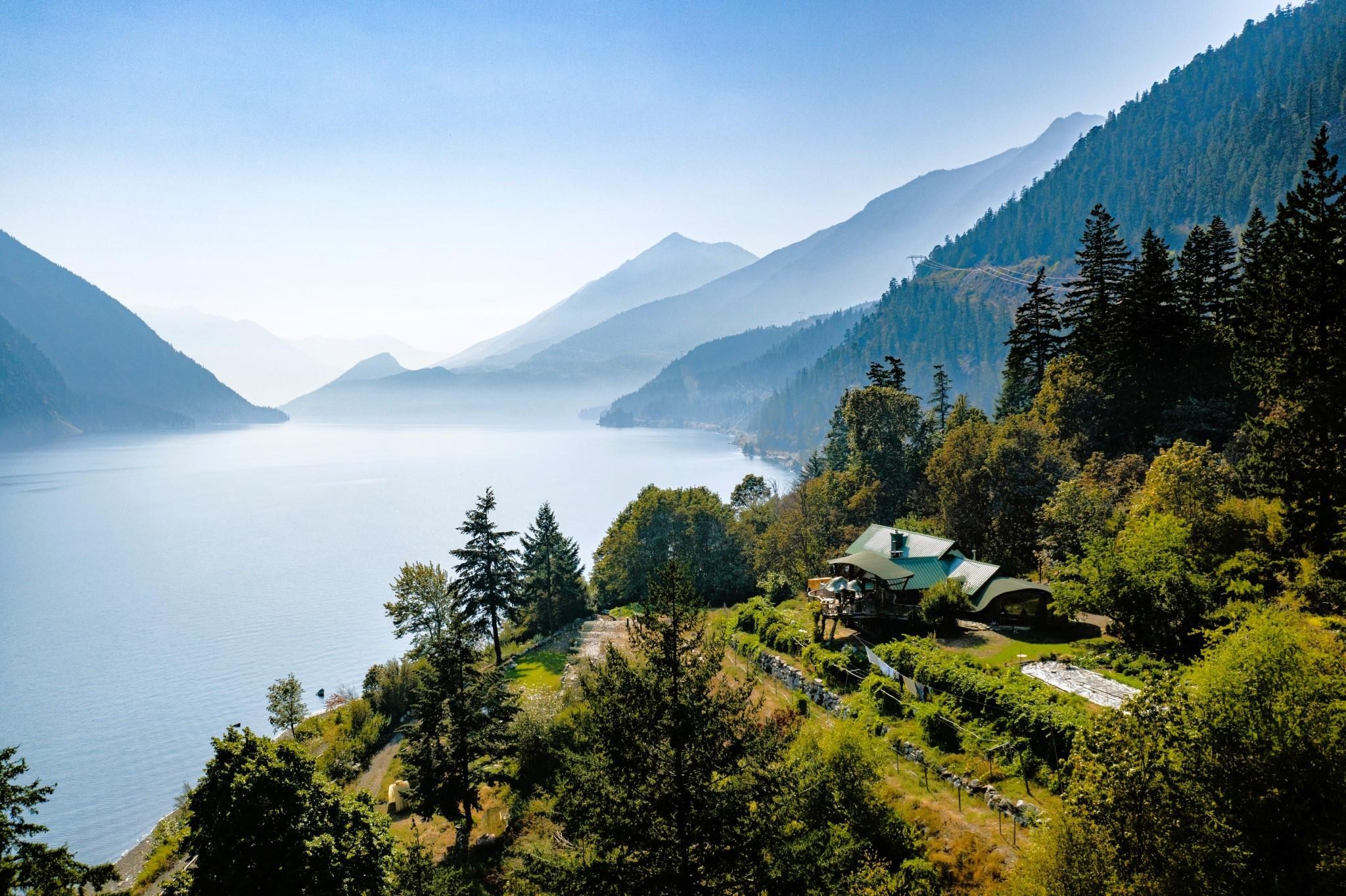
Highline Road
For Sale
209 Days
$2,499,000 $200K
$2,299,000
3 beds
3 baths
2,462 Sqft
Highline Road
For Sale
209 Days
$2,499,000 $200K
$2,299,000
3 beds
3 baths
2,462 Sqft
Highlights
Description
- Home value ($/Sqft)$934/Sqft
- Time on Houseful
- Property typeResidential
- StyleLive/work studio
- Year built1989
- Mortgage payment
Escape from the Madness with this remarkable 14-acre OFF-GRID LAKEFRONT VILLA, offering self-sufficient living since 1940. Enjoy terraced organic gardens, vineyards, fruit trees, and two unique dwellings with stunning views of Anderson Lake and the mountains. The 2br/2ba log cabin features custom-built cabinets, live-edge counters, a wrap-around deck, wine cellar, flex room and workshop. The secondary dwelling offers geothermal warmth, a spacious bedroom and bathroom, wood stove, cold dunk tank, and an 8.3Kw hydro power plant sustainably powering both homes. RR4 zoning, 1,000 feet of beachfront, possibilities are numerous for development. Access via Highline Road, by boat or by air. This enchanting retreat invites you to reconnect with nature. Call today to experience 20100 Highline Road!
MLS®#R2891015 updated 1 week ago.
Houseful checked MLS® for data 1 week ago.
Home overview
Amenities / Utilities
- Heat source Baseboard, electric, wood
- Sewer/ septic Septic tank
Exterior
- Construction materials
- Foundation
- Roof
- # parking spaces 10
- Parking desc
Interior
- # full baths 3
- # total bathrooms 3.0
- # of above grade bedrooms
- Appliances Washer/dryer, dishwasher, refrigerator, stove, wine cooler
Location
- Area Bc
- Subdivision
- View Yes
- Water source Well drilled
- Zoning description Rr-4
- Directions 8f56f10f5f18be4c728ff046a216e52a
Lot/ Land Details
- Lot dimensions 625086.0
Overview
- Lot size (acres) 14.35
- Basement information Full
- Building size 2462.0
- Mls® # R2891015
- Property sub type Single family residence
- Status Active
- Virtual tour
- Tax year 2023
Rooms Information
metric
- Laundry 4.216m X 3.658m
- Wine room 4.216m X 7.341m
- Flex room 5.588m X 3.378m
- Bedroom 2.819m X 7.442m
Level: Basement - Walk-in closet 2.997m X 2.337m
Level: Main - Primary bedroom 4.216m X 8.23m
Level: Main - Kitchen 4.216m X 4.496m
Level: Main - Dining room 4.216m X 5.969m
Level: Main - Living room 3.785m X 5.41m
Level: Main - Bedroom 2.997m X 5.436m
Level: Main
SOA_HOUSEKEEPING_ATTRS
- Listing type identifier Idx

Lock your rate with RBC pre-approval
Mortgage rate is for illustrative purposes only. Please check RBC.com/mortgages for the current mortgage rates
$-6,131
/ Month25 Years fixed, 20% down payment, % interest
$
$
$
%
$
%

Schedule a viewing
No obligation or purchase necessary, cancel at any time

