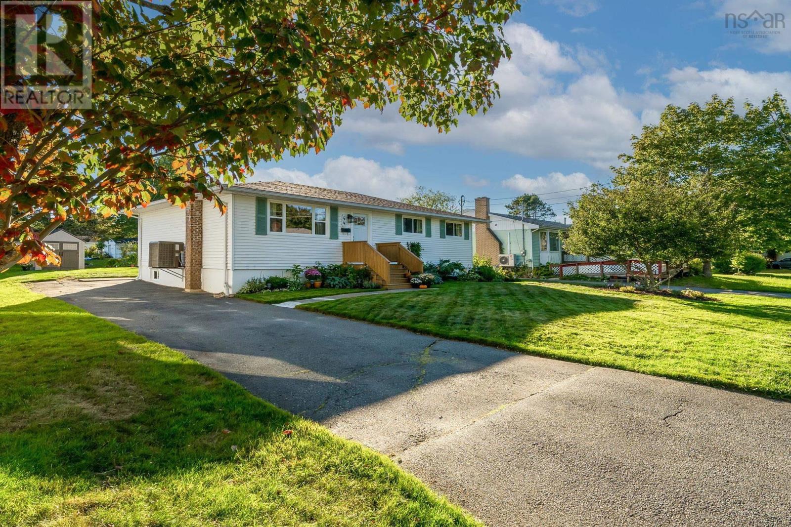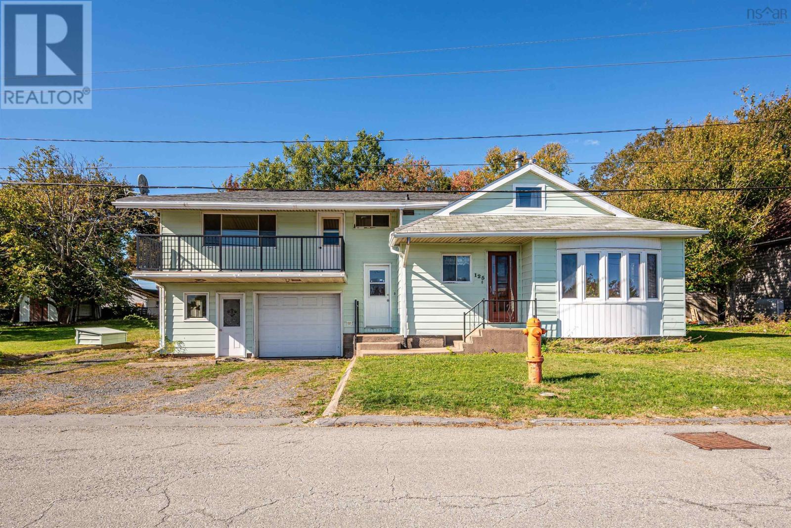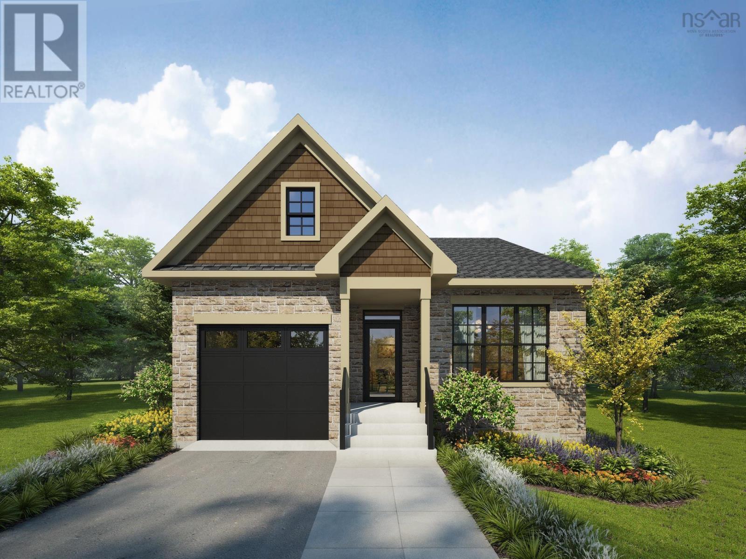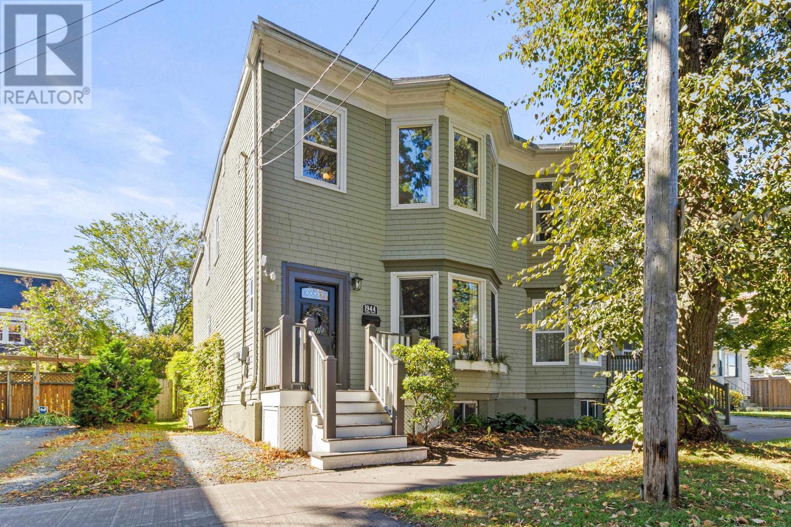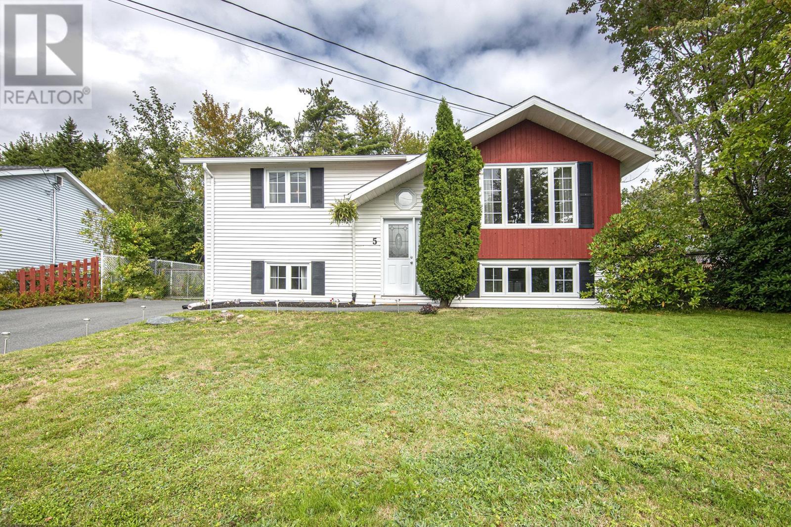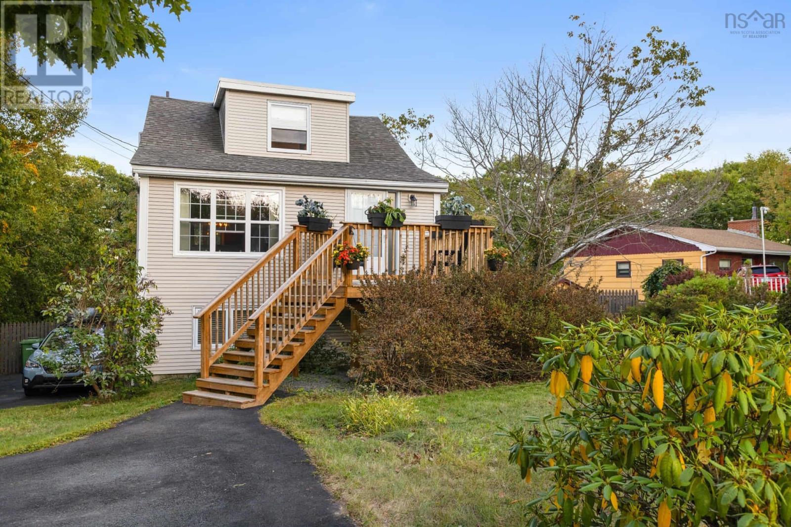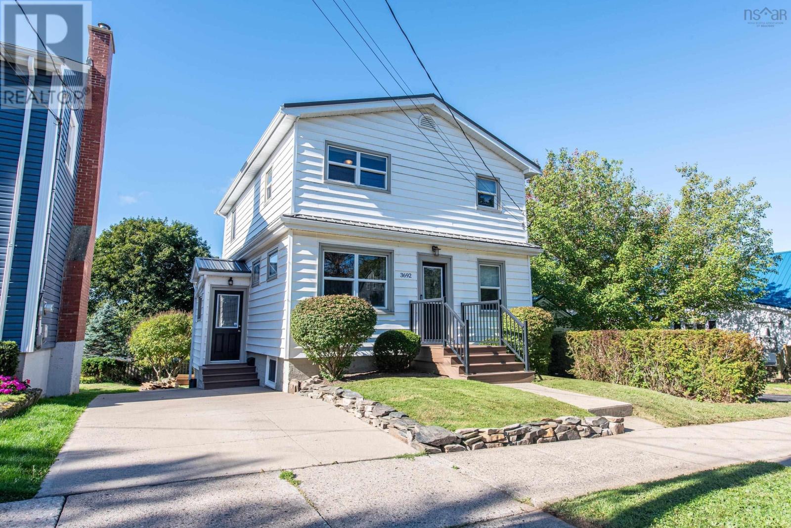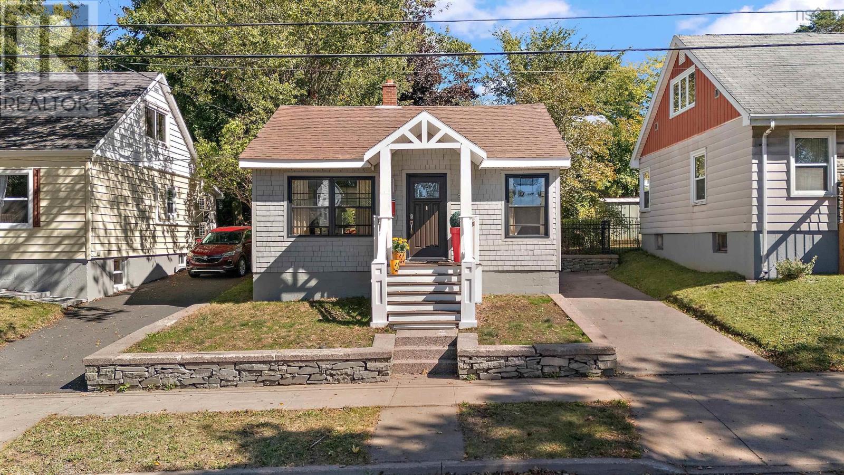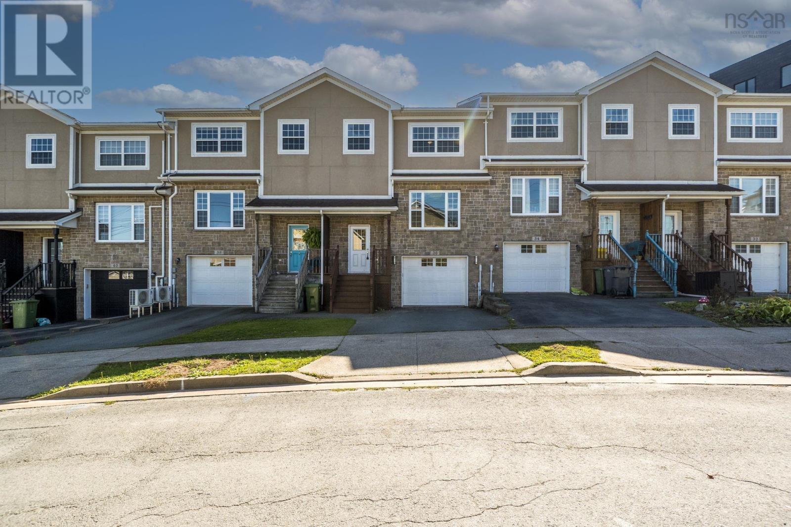- Houseful
- NS
- Dartmouth
- Albro Lake
- 1 Brannon Dr
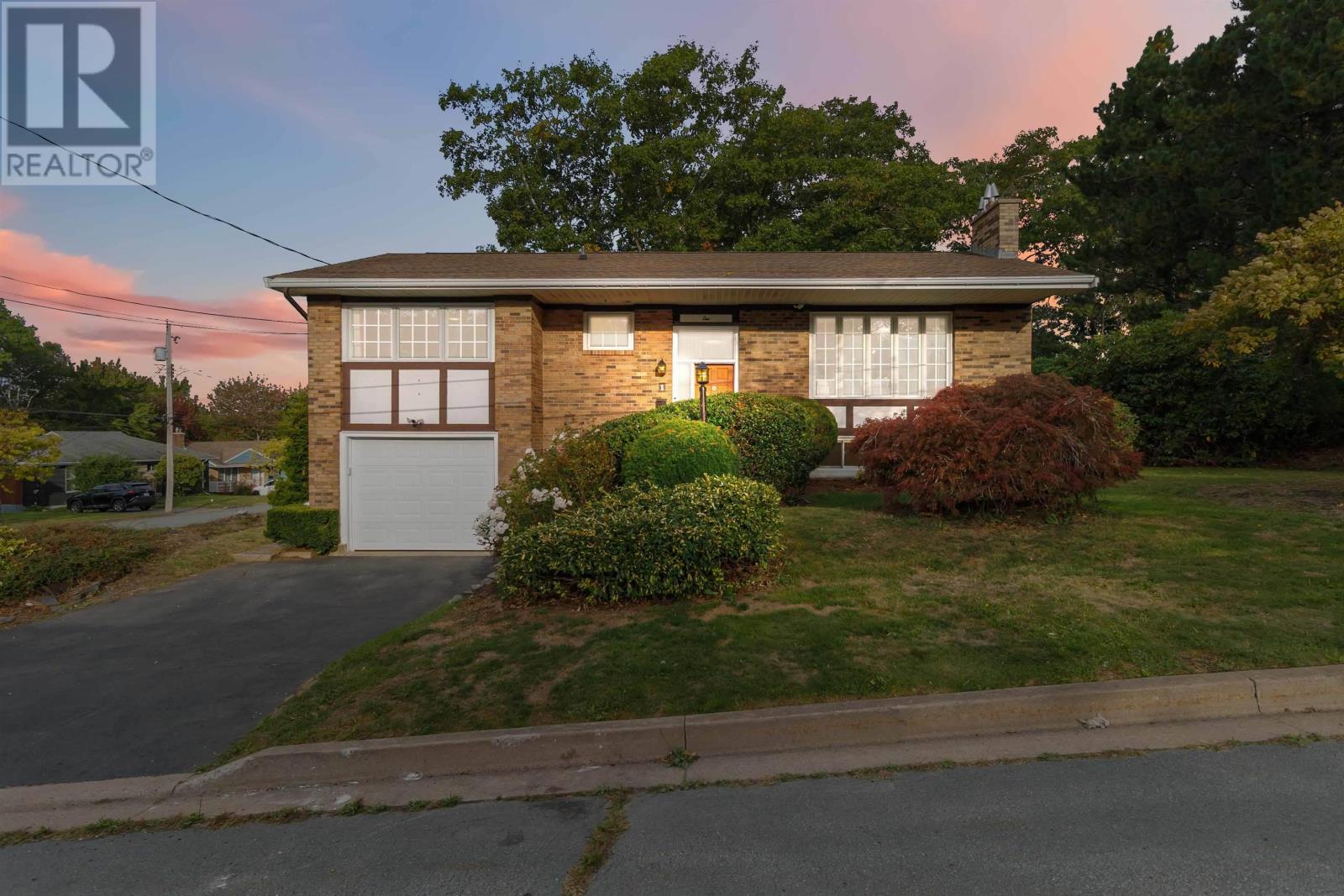
Highlights
Description
- Home value ($/Sqft)$353/Sqft
- Time on Housefulnew 6 hours
- Property typeSingle family
- StyleBungalow
- Neighbourhood
- Lot size7,000 Sqft
- Mortgage payment
Welcome to 1 Brannon dr. This beautifully renovated 4-bedroom, 2-bath home offers modern updates and classic charm in the heart of sought-after Crichton Park. Located on a quiet cul-de-sac, this family-friendly property features a large attached garage, mature landscaping, and excellent basement rental potential with a fully renovated lower level that includes a spacious fourth bedroom, added storage, and a brand-new full second bathroom. Features include brand-new appliances, updated plumbing, upgraded electrical with 200-amp service, a new hot water tank, and numerous additional renovations throughout. The upstairs bathroom was also completely gutted and redone with high-end finishes, adding to the home's move-in-ready appeal. Located in the city's most desirable school district, this home is a rare opportunity to enjoy both comfort and community in one of Dartmouth's most in-demand areas! Book a private showing today. (id:63267)
Home overview
- Cooling Heat pump
- Sewer/ septic Municipal sewage system
- # total stories 1
- Has garage (y/n) Yes
- # full baths 2
- # total bathrooms 2.0
- # of above grade bedrooms 4
- Flooring Engineered hardwood, hardwood, tile
- Community features Recreational facilities, school bus
- Subdivision Dartmouth
- Lot desc Landscaped
- Lot dimensions 0.1607
- Lot size (acres) 0.16
- Building size 1785
- Listing # 202524834
- Property sub type Single family residence
- Status Active
- Laundry 4.9m X 11.11m
Level: Basement - Other 11m X NaNm
Level: Basement - Recreational room / games room 18.5m X 11.8m
Level: Basement - Bedroom 12.4m X 10.3m
Level: Basement - Storage 5.11m X 7m
Level: Basement - Bathroom (# of pieces - 1-6) 6.9m X 7m
Level: Basement - Living room 17.5m X 12.9m
Level: Main - Bathroom (# of pieces - 1-6) 7.1m X 8.11m
Level: Main - Bedroom 9.1m X 11.8m
Level: Main - Primary bedroom 14.4m X 11.7m
Level: Main - Dining room 10.1m X 11.8m
Level: Main - Kitchen 8.11m X 11.8m
Level: Main - Bedroom 8m X 11.8m
Level: Main
- Listing source url Https://www.realtor.ca/real-estate/28939987/1-brannon-drive-dartmouth-dartmouth
- Listing type identifier Idx

$-1,680
/ Month

